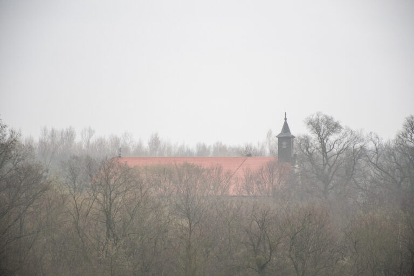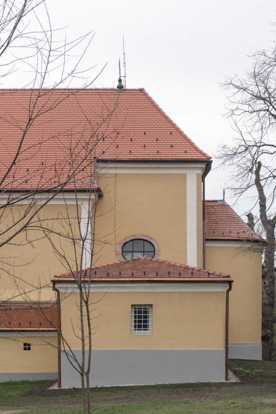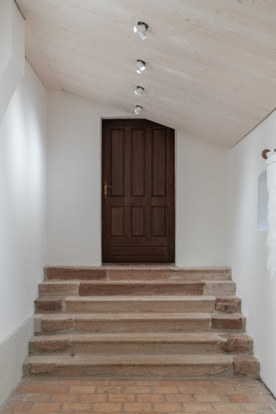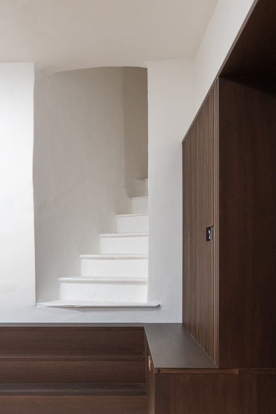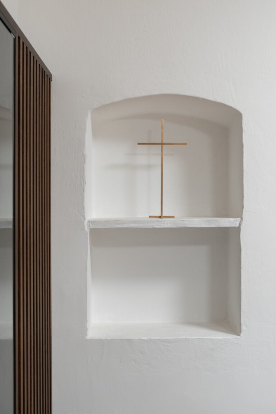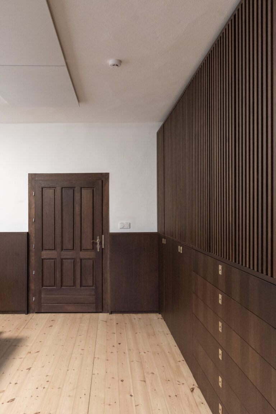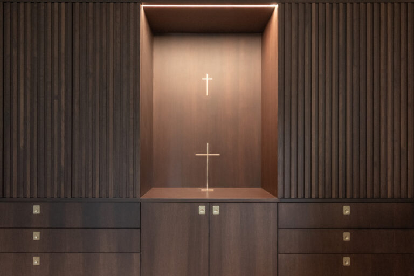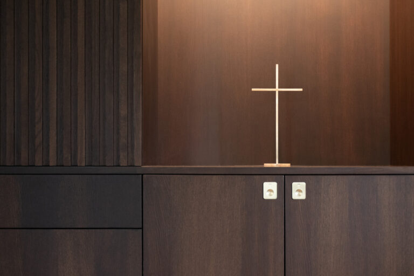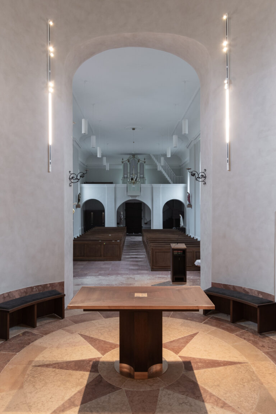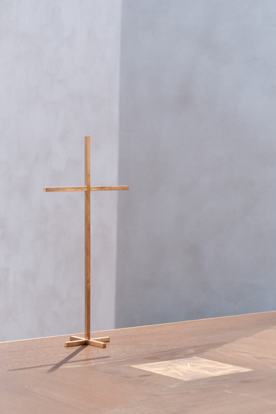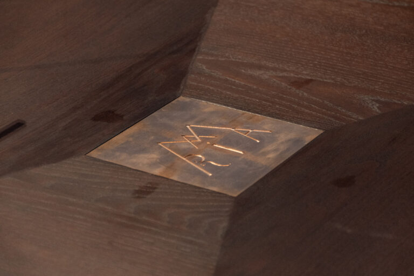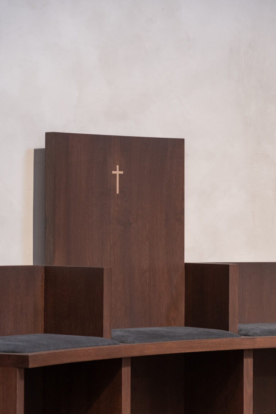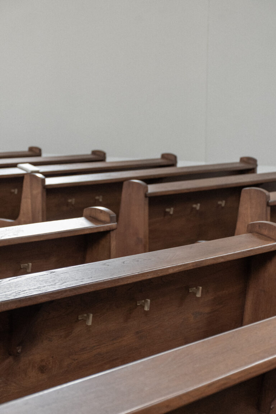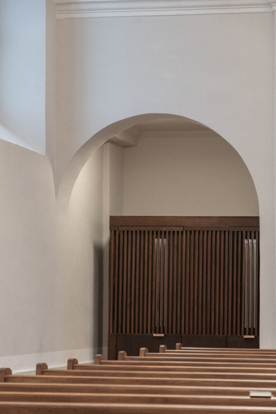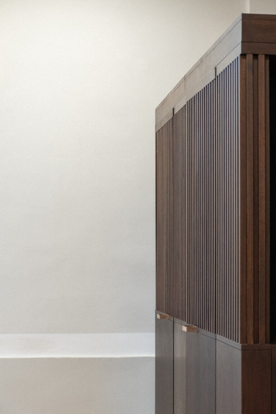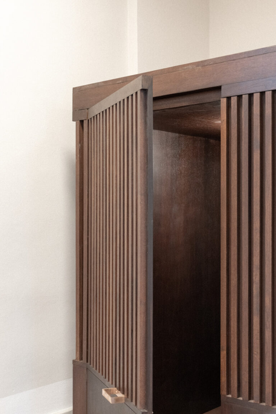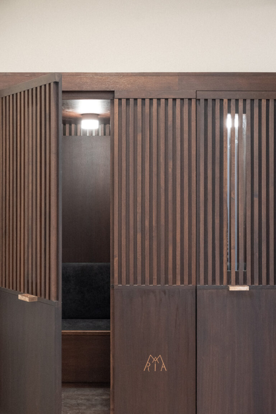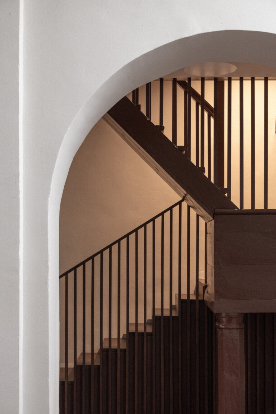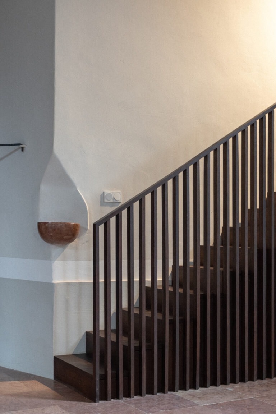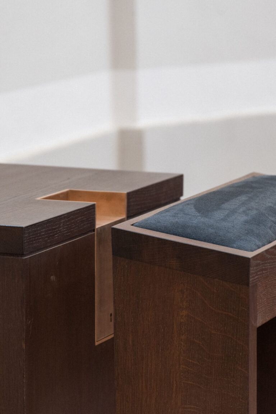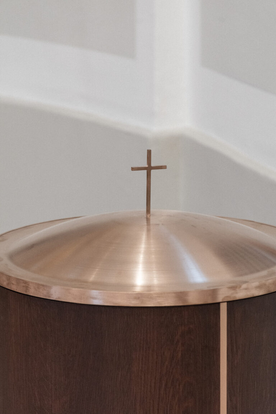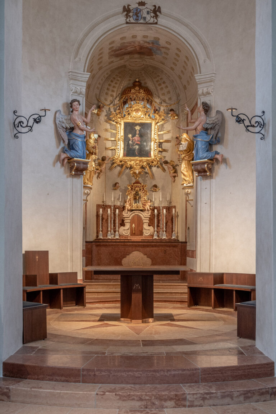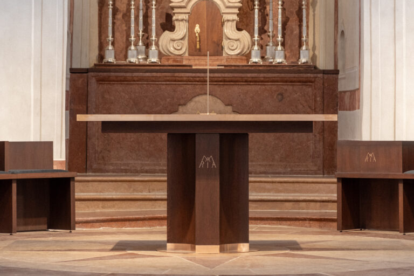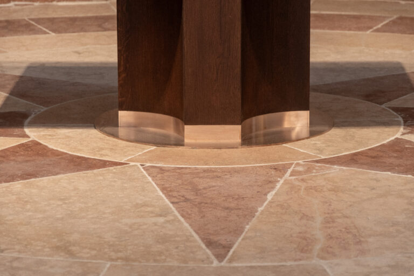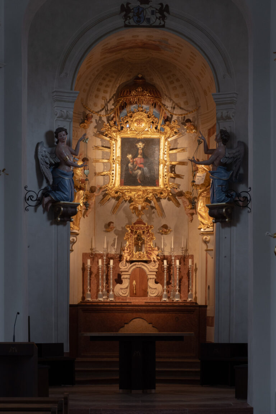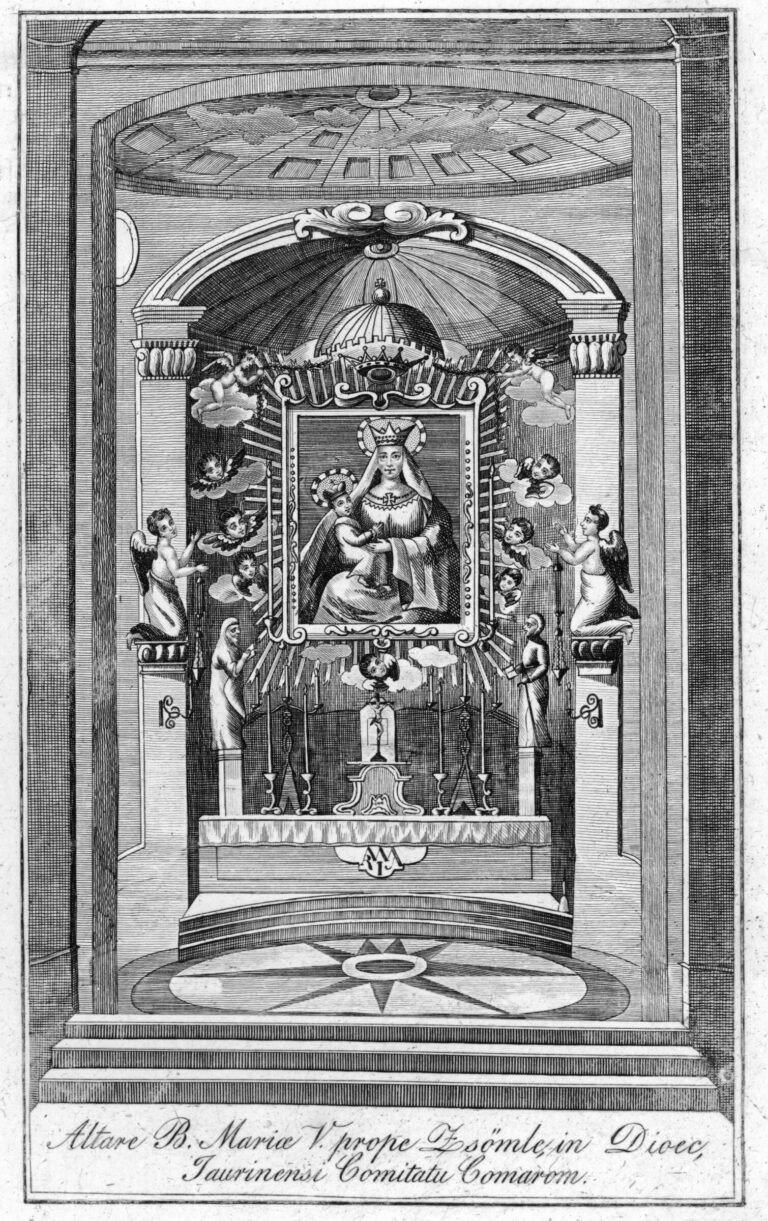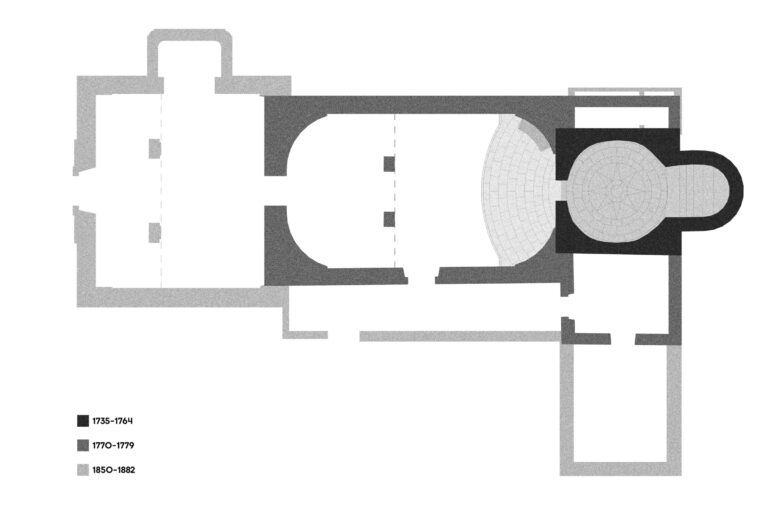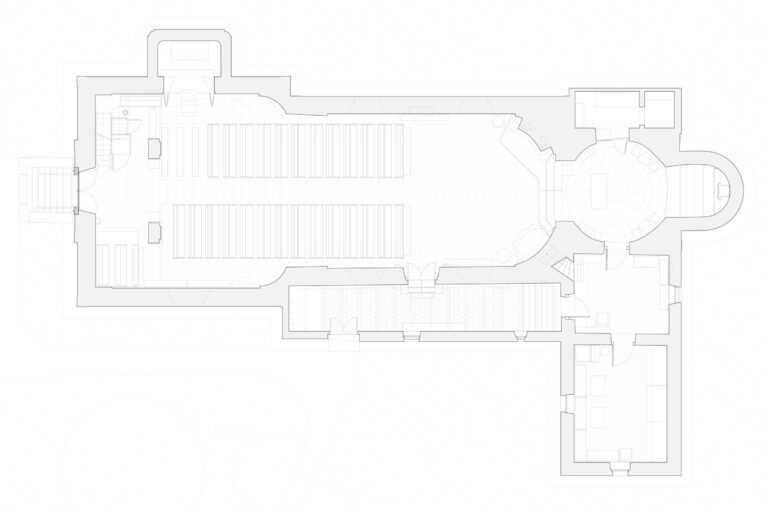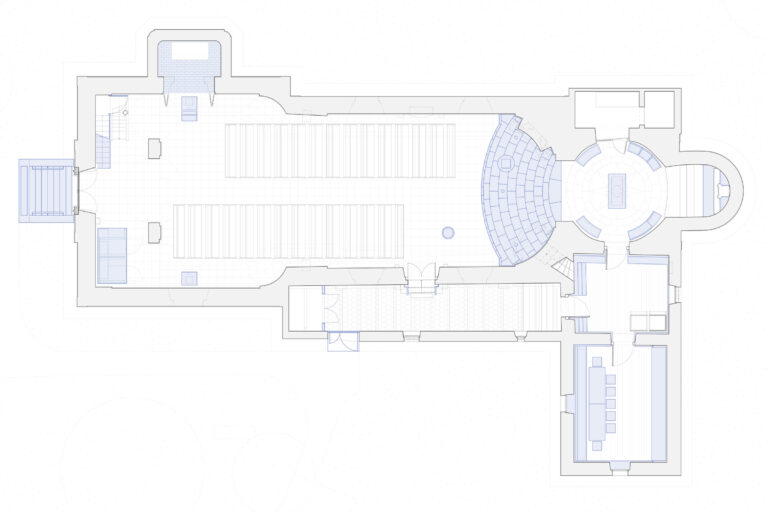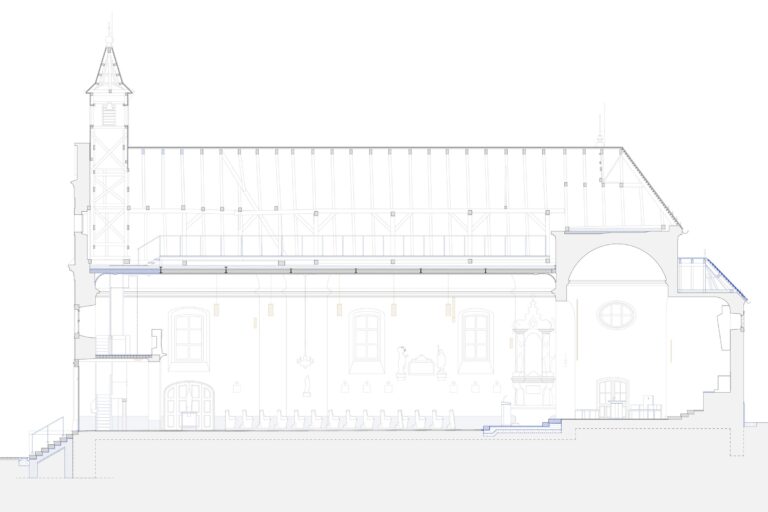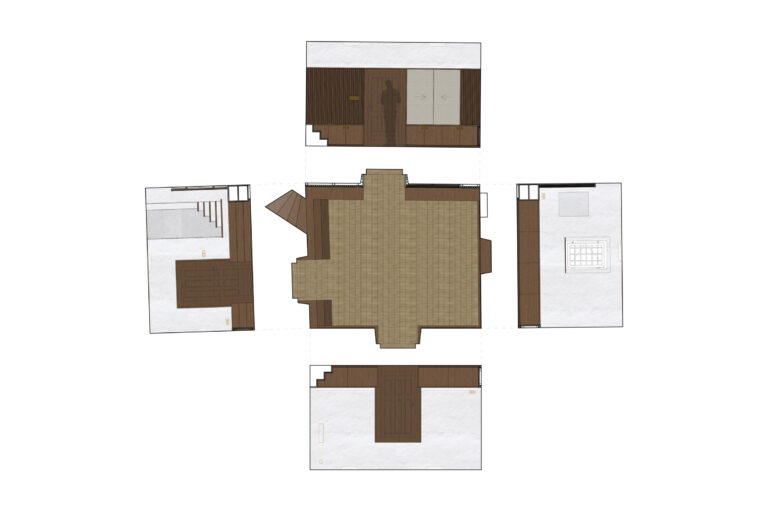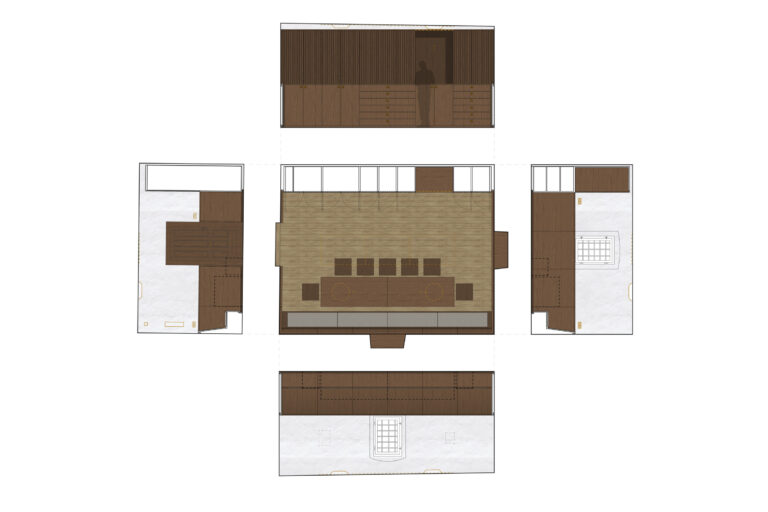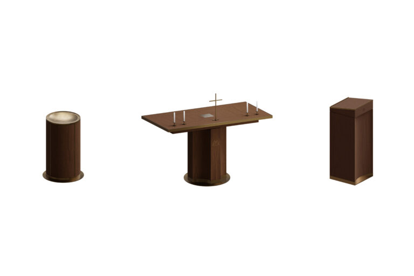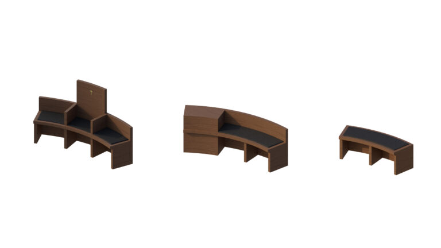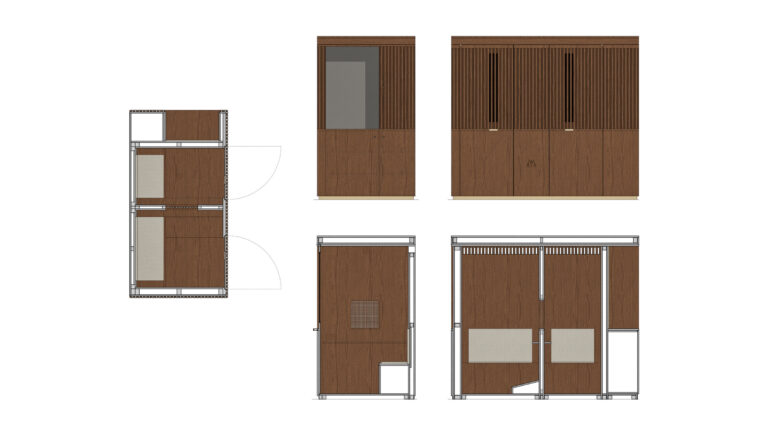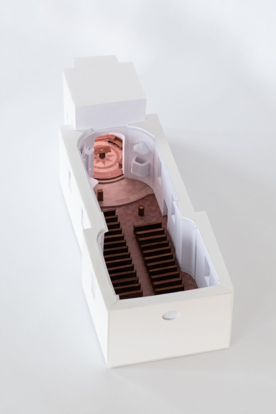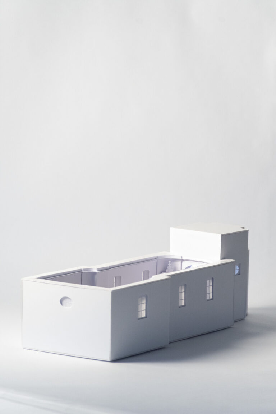Vértessomló Church
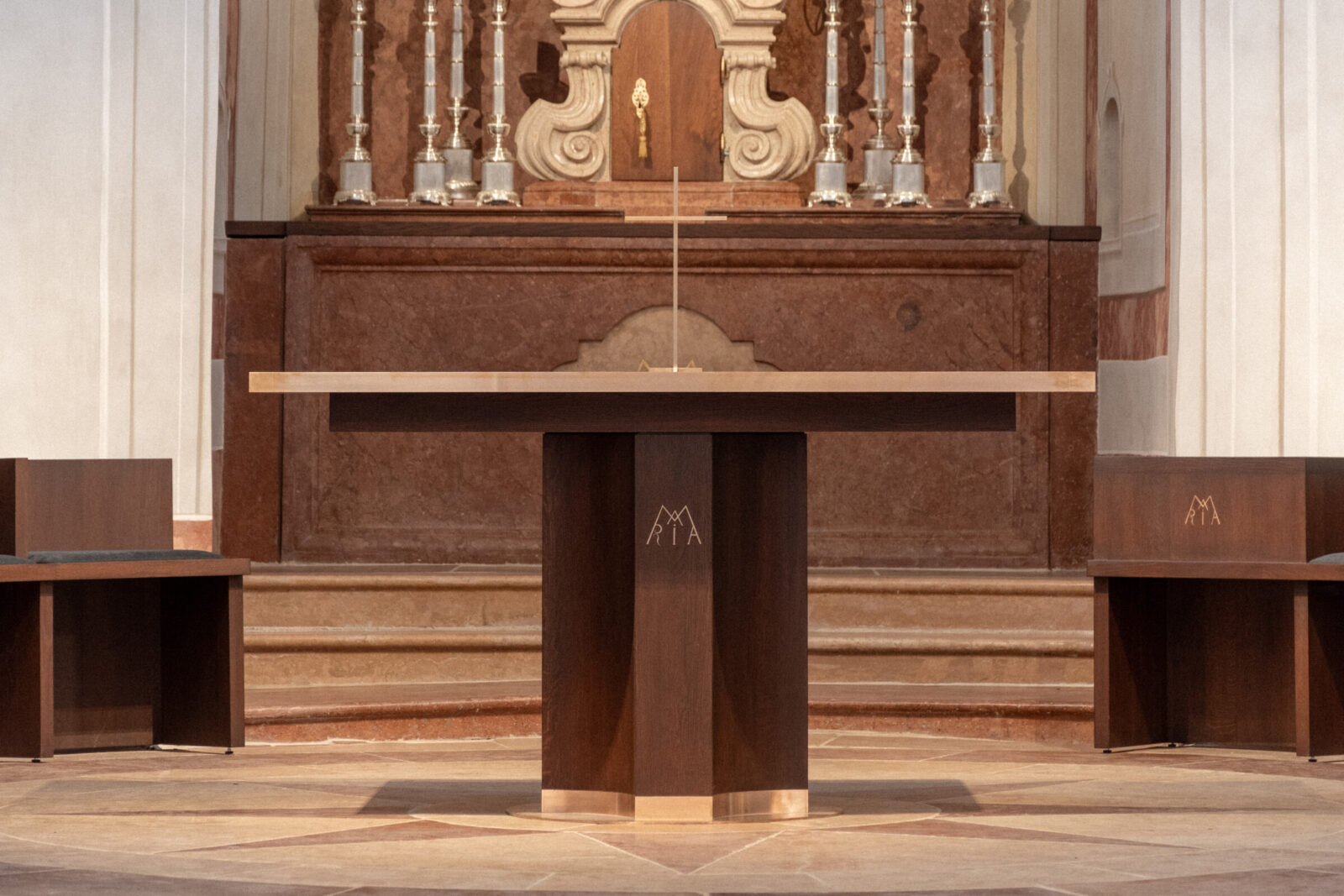
2023-2024
Renovation of the Church of Virgin Mary of the Sickle in Vértessomló
Client: Roman Catholic Parish of Vértessomló
General planning: Hetedik Műterem Ltd.
Architects in charge: Balázs Biri, Levente Szabó DLA
Architect: László Rátgéber
Model: Eszter Mantuano
Wall paint restoration: Ferdinánd Horváth, Fanni Mogyorósi
Cultural herritage documentation: András Smohay
Photo: Balázs Biri
Vértessomló is situated at the north-western edge of the Vértes Mountains, at the foot of the Somló Hill. On the edge of the settlement, on the border of the forest, is the church of the Blessed Virgin Mary of Sarlós. The late Baroque church was probably built on the ruins of an Árpád-era central chapel, following its layout and using its remains. The first documentary mention of the village, under the name Somolya (later Bakony-Somlyó), dates back to 1426. In 1734, Count József Esterházy of Galánta and Frakno, the local curate, invited Catholic German settlers to the depopulated settlement of Puszta-Somló. In 1735, József Esterházy had the ruined, circular chapel on the site of the church extended and restored. The icon of the church in the apse came from Mosonmagyaróvár in 1736. The vault was painted in 1752, the main altar in 1764. The building was enlarged in 1770, and in 1772 the statue of St. Rozalia, St. Rokus and St. Sebestien was completed on the north wall of the nave. The side altar dedicated to the Virgin and Martyr Apollonia was completed in 1773 and the pulpit in 1779. In 1850-1852, Count Miklós Esterházy had the church renovated and enlarged by vows, and the hussar’s tower was built. In 1875, a new, unified roof was constructed, and in 1882 the sanctuary on the north side was completed. In 1903 a new steel-beam slab was built, in 1978 the floor was replaced with red limestone tiles from Tardos, and in 1983 new pews were added.
The renovation, inaugurated on 15 December 2024, extended the liturgical space of the sanctuary, raised by three steps, by rearranging the asymmetrical layout of the 1970s. Continuing the original concentric red limestone flooring of the central space, a new liturgical space, the space of the ambo, was built, raised one step from the nave, thus restoring the symmetry of the church. In addition to the necessary technical works, such as the renovation of the roof and the wooden slab, a new altar, ambo, baptismal font, confession booth and other furnishings were installed, the pews of the nave were renewed and the sacristy was renovated. The new solid oak and bronze front altar was placed in the centre of the central square. The renovation has harmonised the existing and new wooden elements with the dark walnut colour found during the wood conservator’s research, which recalls the former dark brown colour. Due to previous renovations and alterations, the original paintwork on the walls of the nave has completely disappeared, therefore it has been given a homogeneous colour. The painting of the vault of the central square was already restored in 2020 and has now been completed with a partial reconstruction of the painting of the side walls. As a result of the wall research carried out during the renovation, the original 18th century fresco of the apse has been found, allowing its partial restoration and reconstruction. The fresco of the apse, which had been covered up for hundreds of years and imitates a coffered vault, shows two putti sitting on a cloud, holding the attributes of the Blessed Virgin of Sarlós – a starry crown and a lily. In addition to serving the needs of the liturgy, the sacristy lobby can accommodate small group programmes, while the south lobby serves as an exhibition space.
