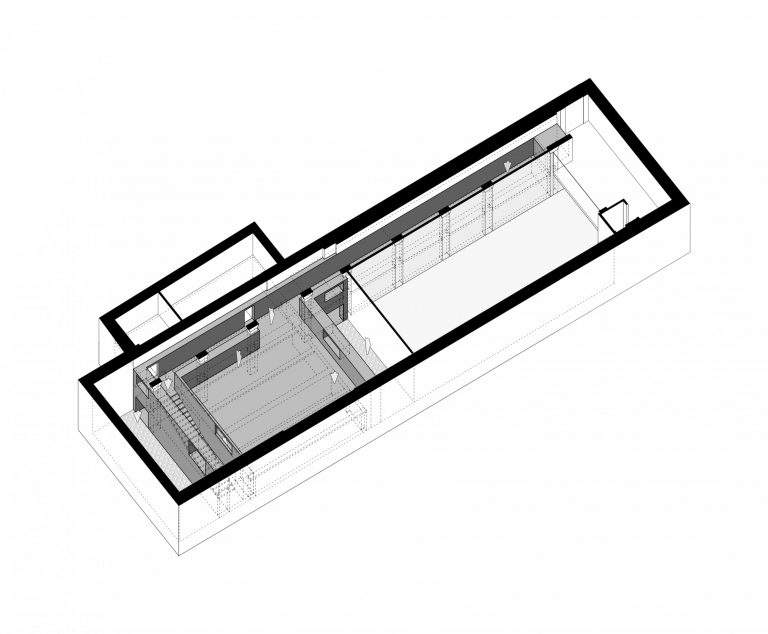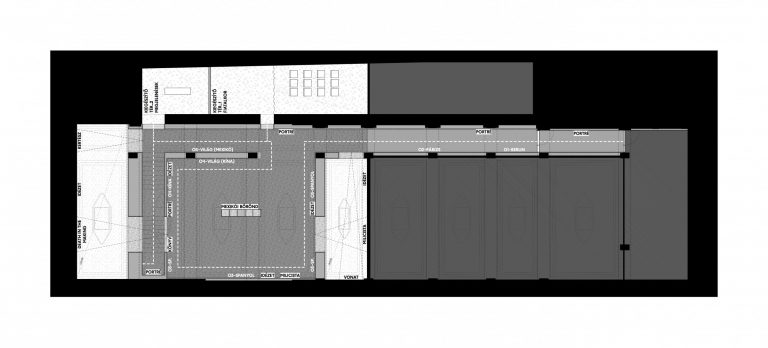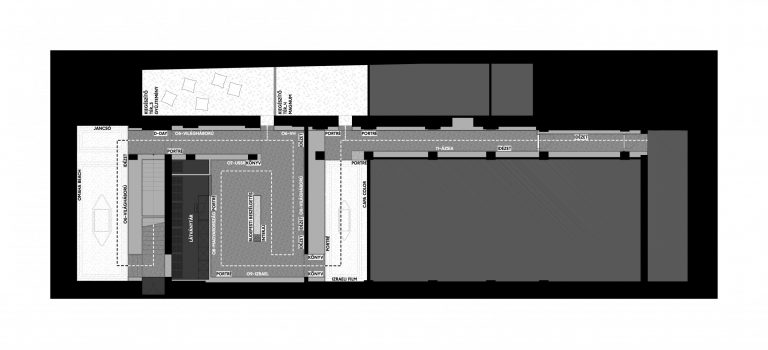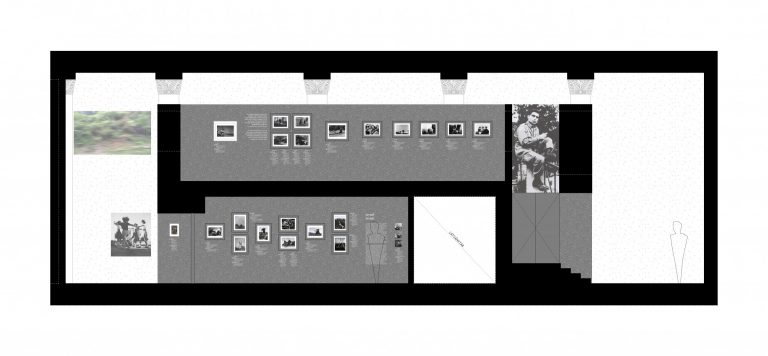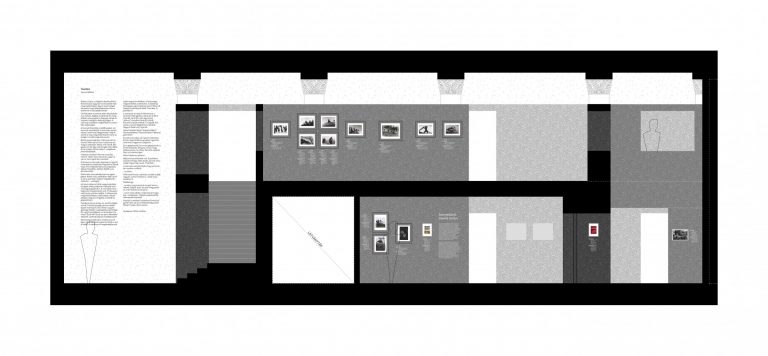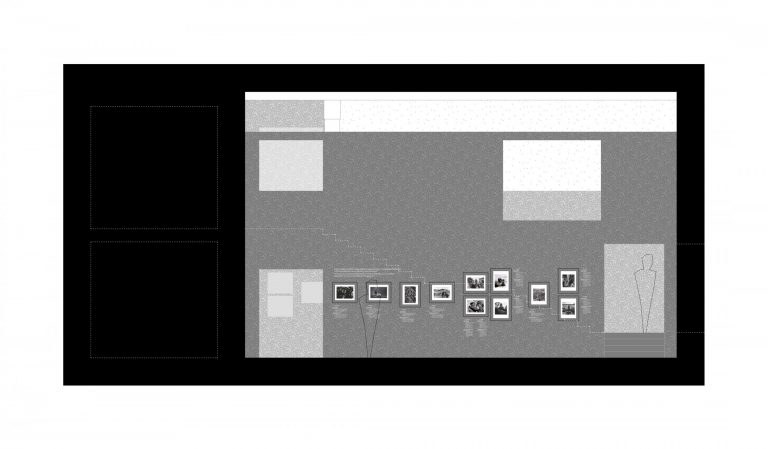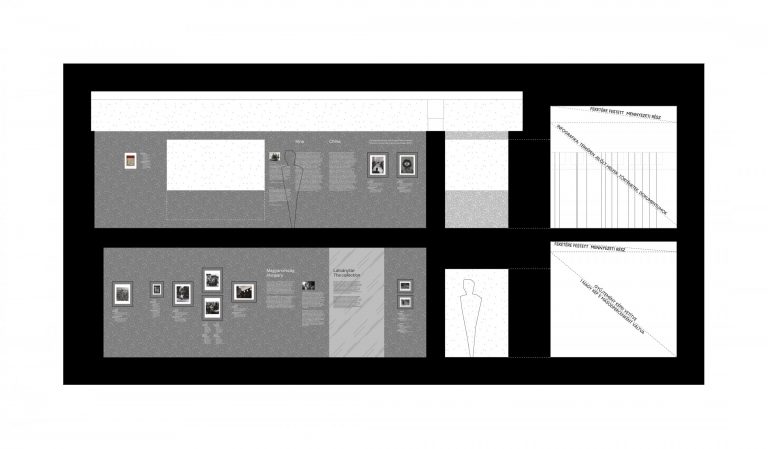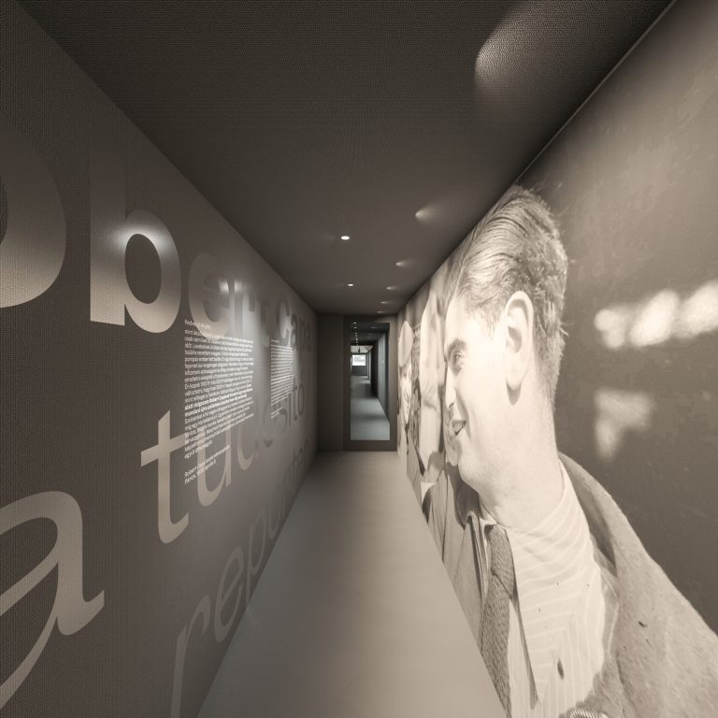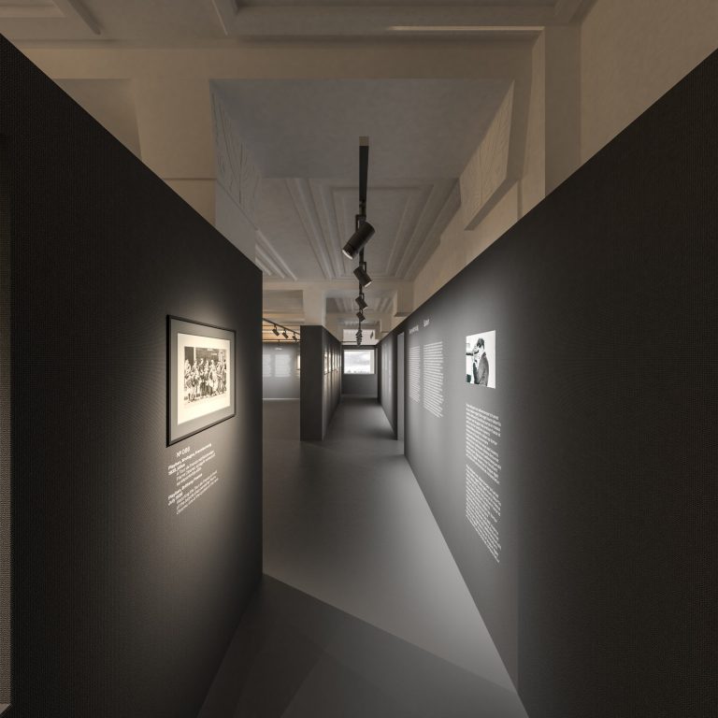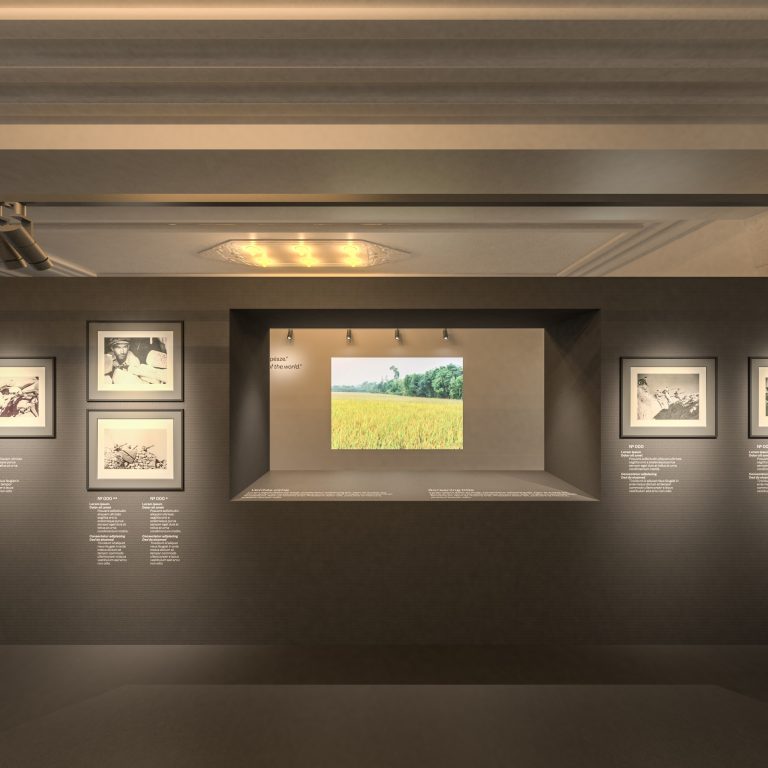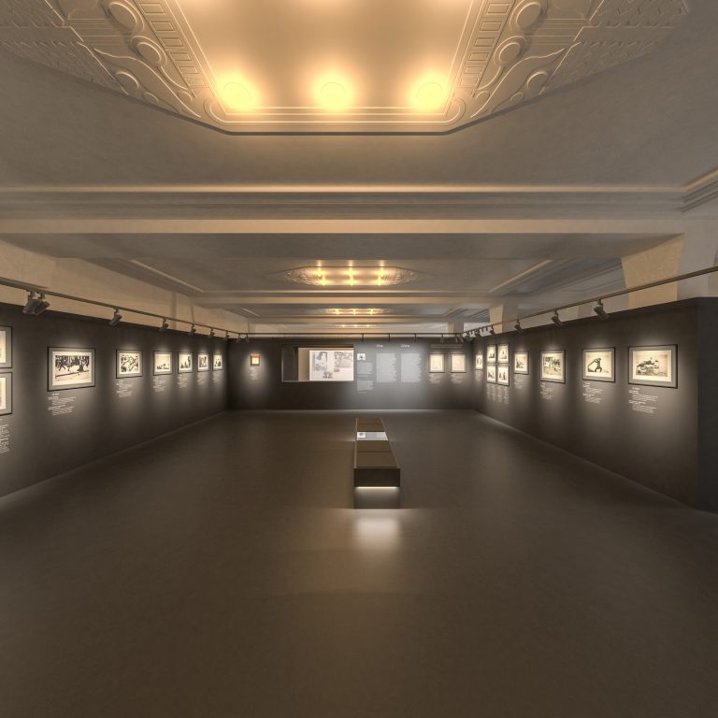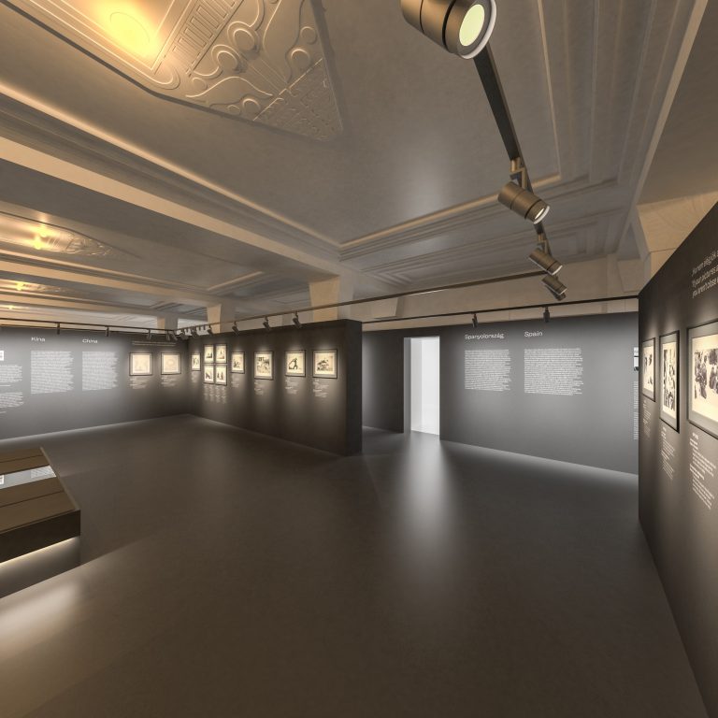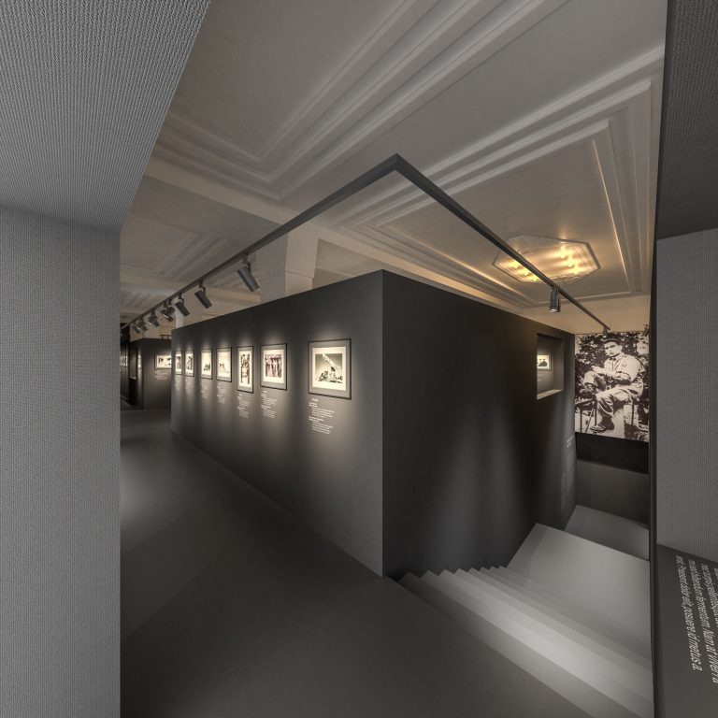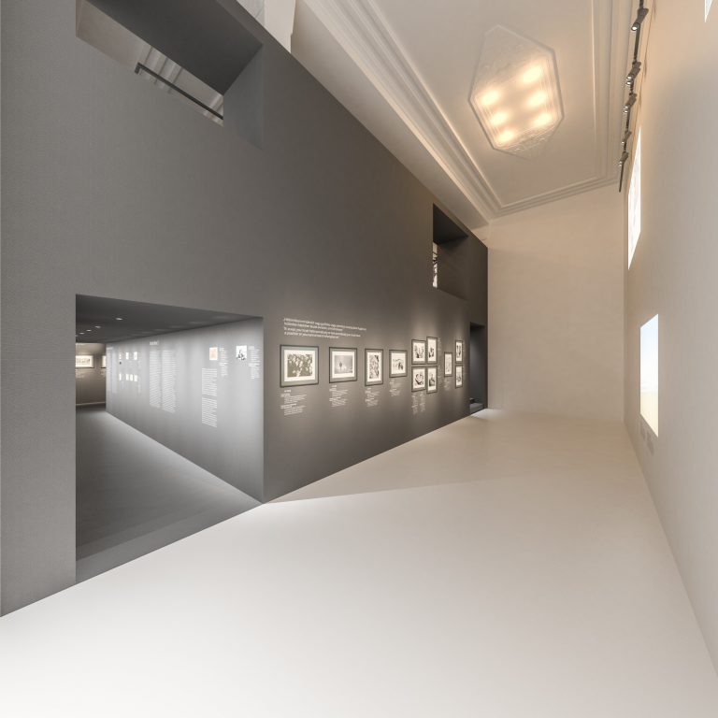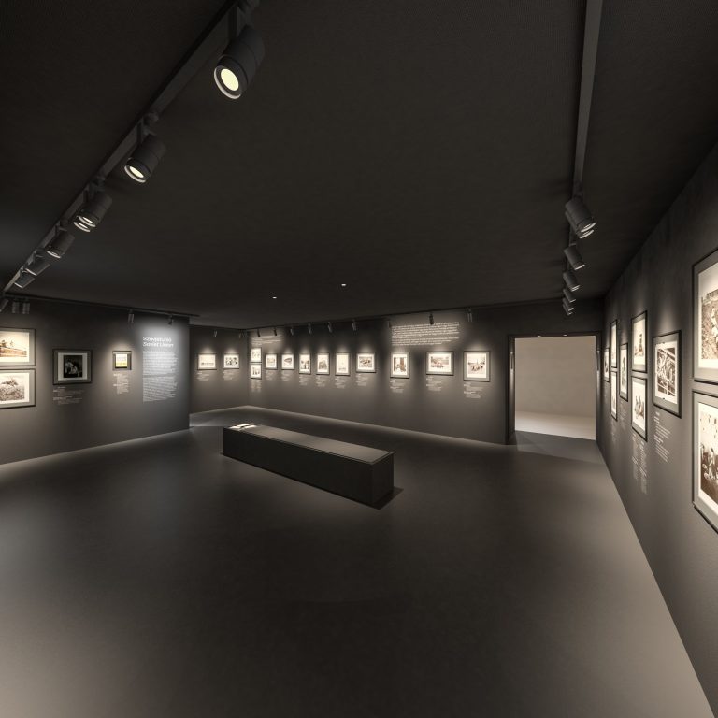Robert Capa exhibition
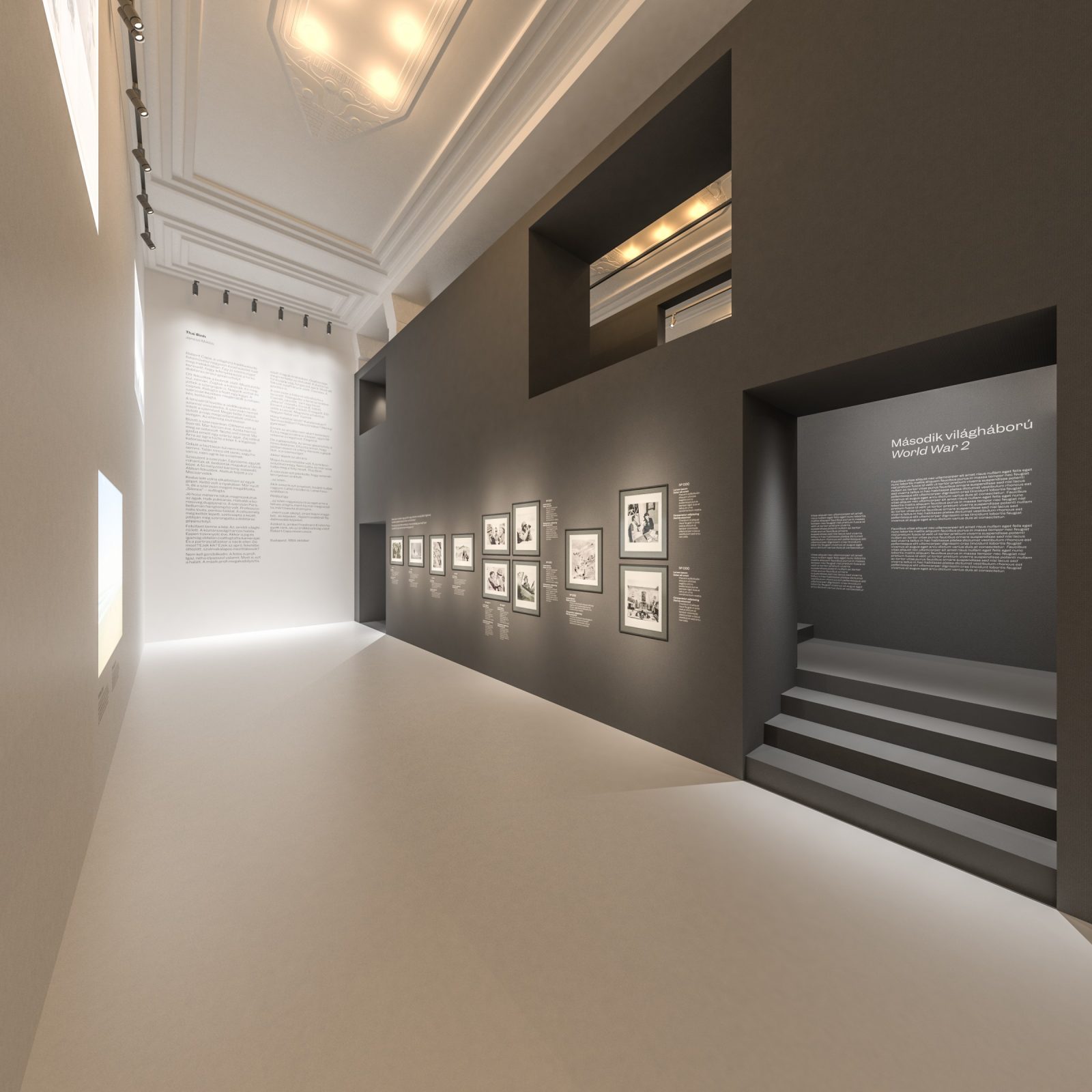
2018-2019
Concept design of the Robert Capa permanent exhibition, Robert Capa Contemporary Photography Center, Budapest
Client: Robert Capa Contemporary Photography Center
Architecture: Hetedik Műterem Kft.
Senior architects: Levente Szabó, Balázs Biri
Co-designers: Rebeka Monory, Máté Pálfy
Graphic design: Ákos Polgárdi, Ágnes Rubik (SUBMACHINE)
Lighting concept: Ferenc Haász, András Balogh (MadebyLight)
On the one hand, the exhibition on Robert Capa, the world-famous photographer of Hungarian descent is special for the Hungarian collection and his Hungarian roots; on the other hand, for the venue of the exhibition space itself. The location is the former Tivoli Cinema, which had opened its doors to the public in 1912, one year before the birth of Endre Friedmann (later Robert Capa). This connection between the genius loci and the exhibition theme is one of the main specialties of the permanent exhibition. The exhibition is placed in the rear zone of the former auditorium in the ex-cinema. The two-storey mass, which provides the exhibition surfaces, is built into the former cinema space along the ‘house-in-the-house’ principle, being separated from the original ceiling and the two end walls. This ‘box’ wraps and conceals the reinforced concrete structural elements which were built in during the 1995 conversion of the house, and it makes the original space proportions perceptible at the same time. Besides the neutral background and the object-like appearance, the sensitive use of materials also played an important role in the design of the exhibition installation. Inspired by the materials of photography, the exhibition box is lined up with textiles, so as if the visitor is walking inside an old, magnified camera.
