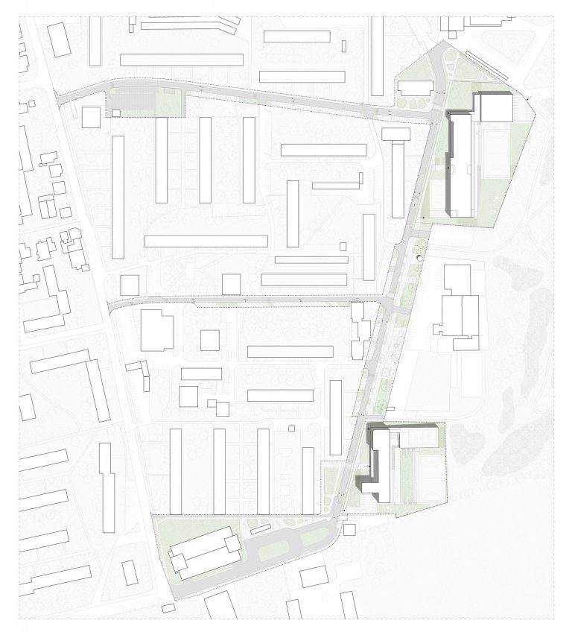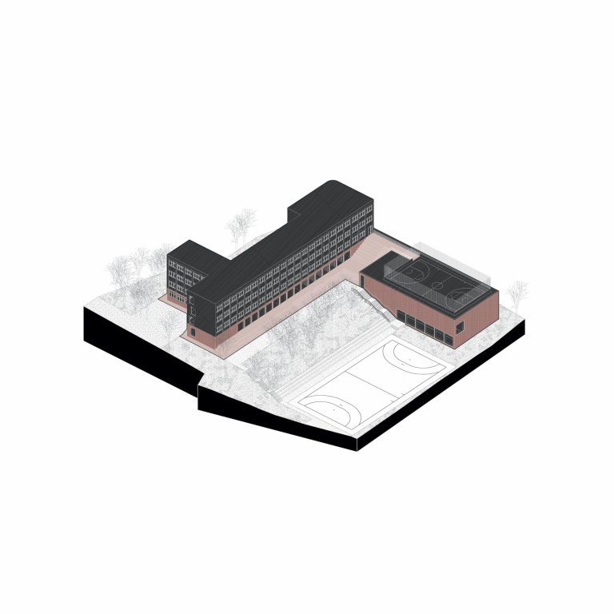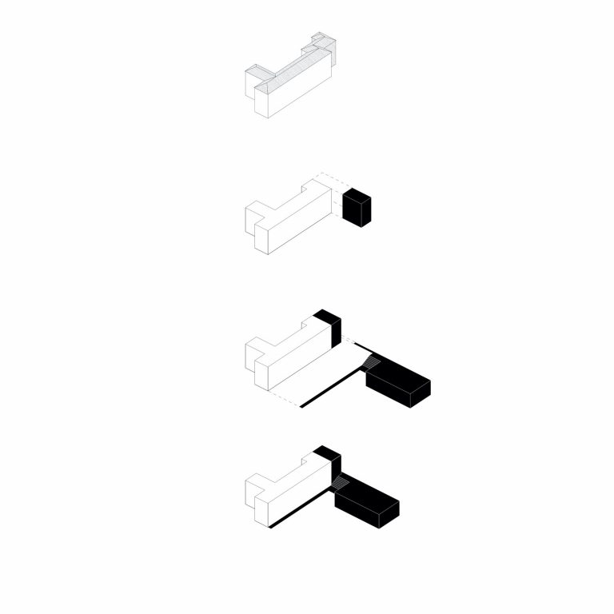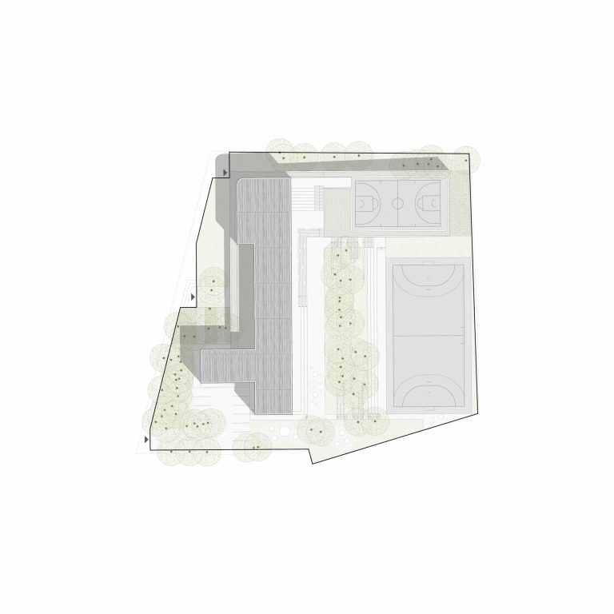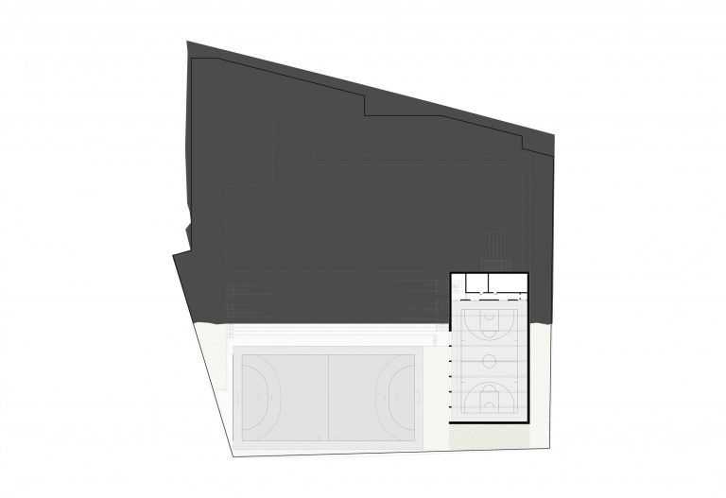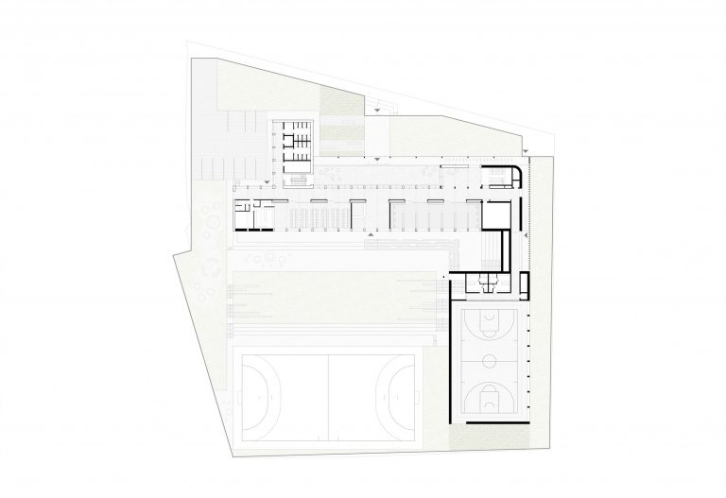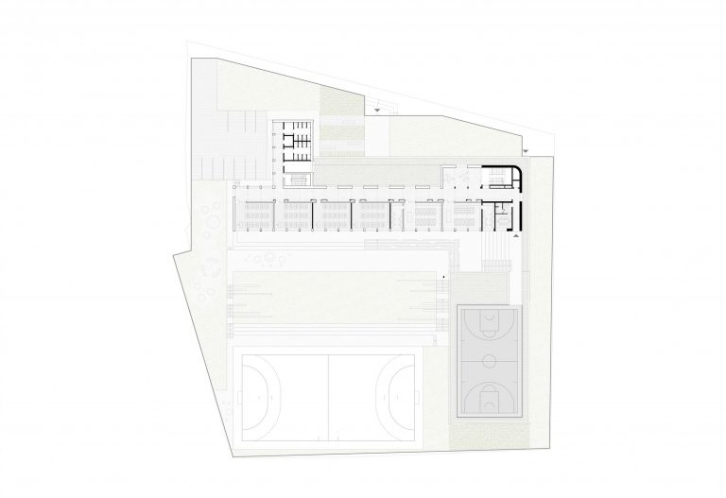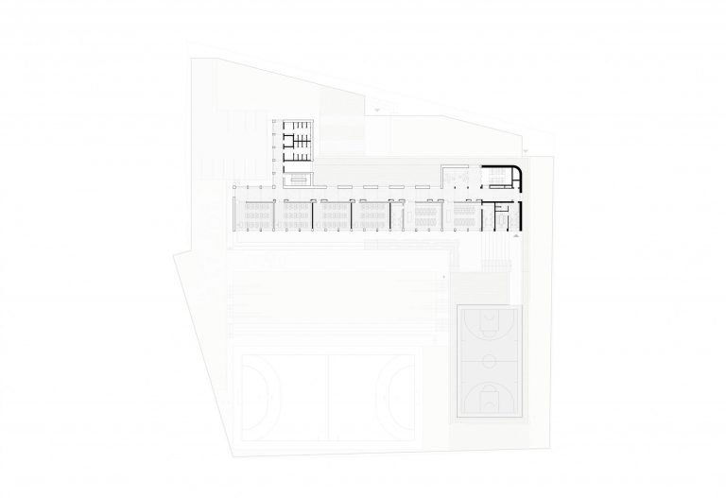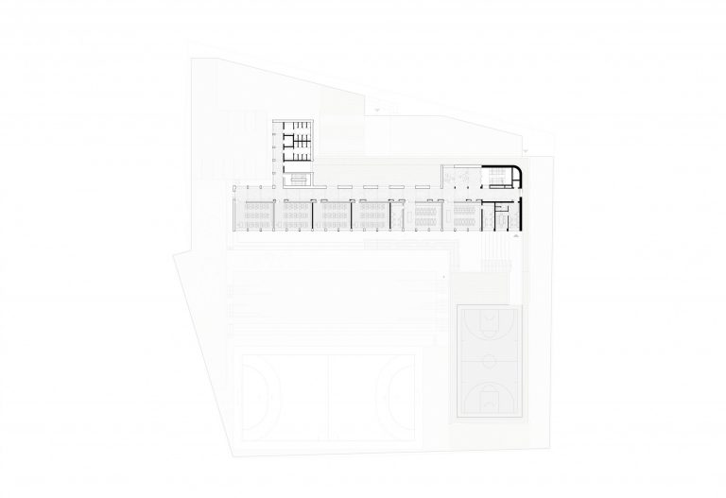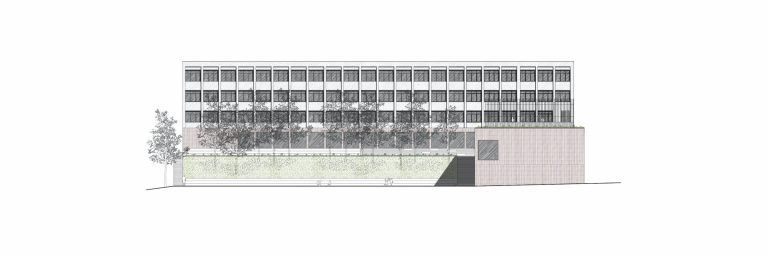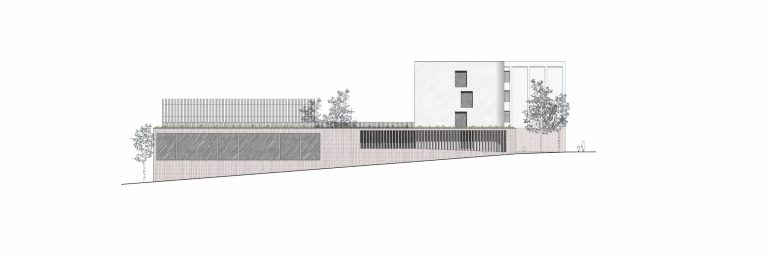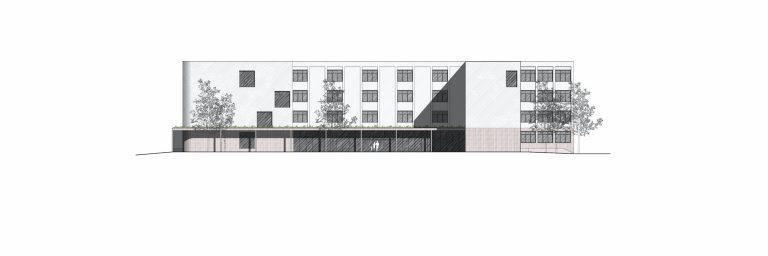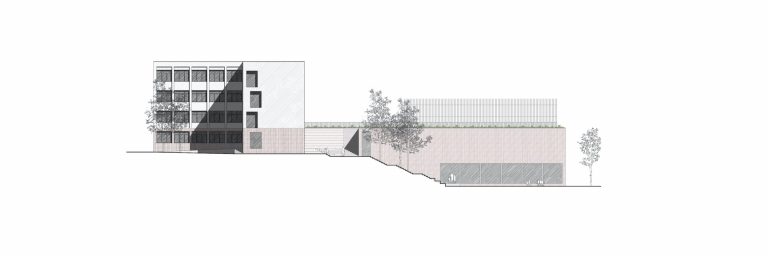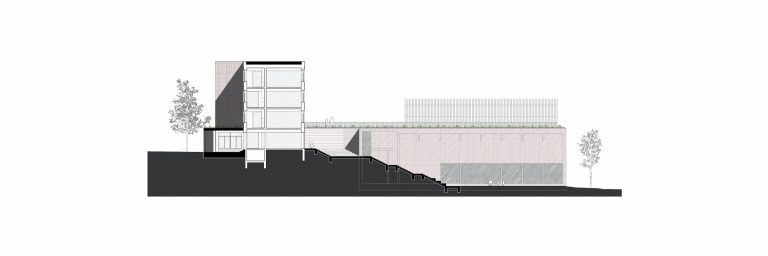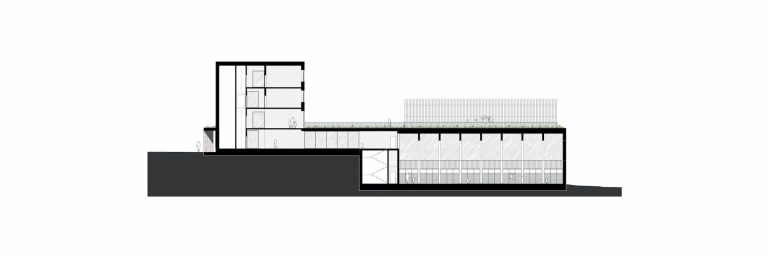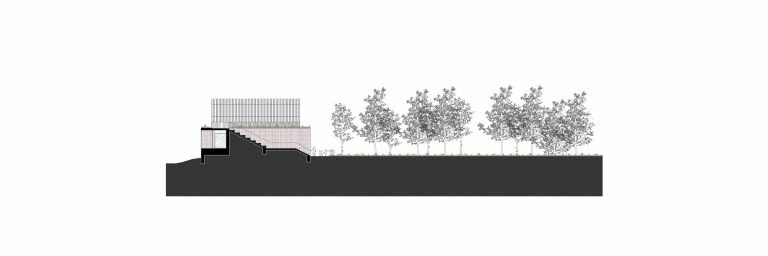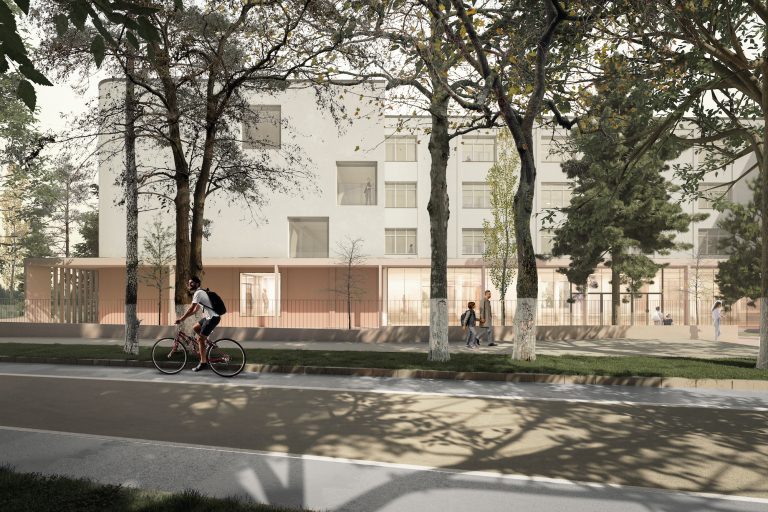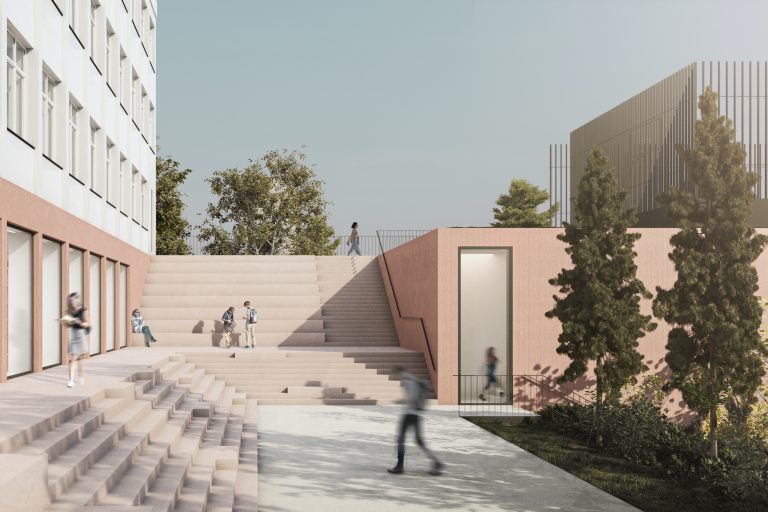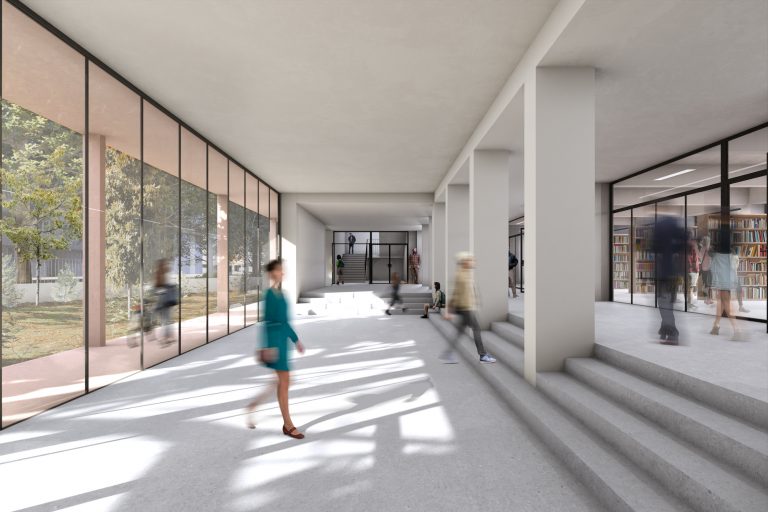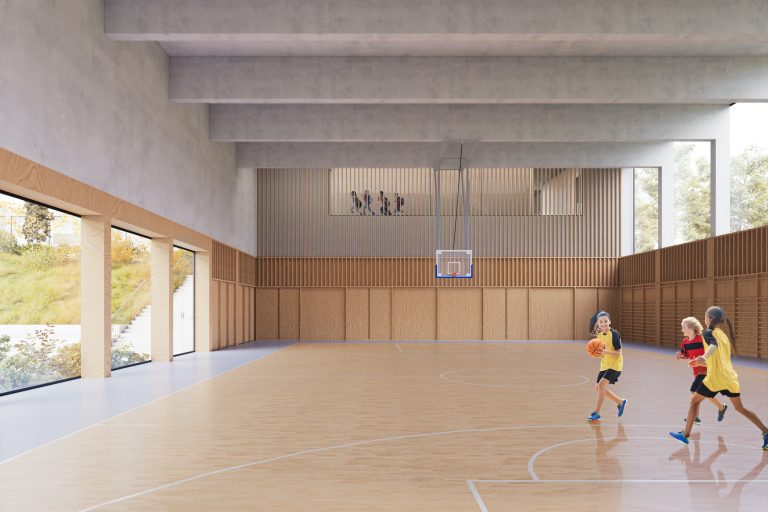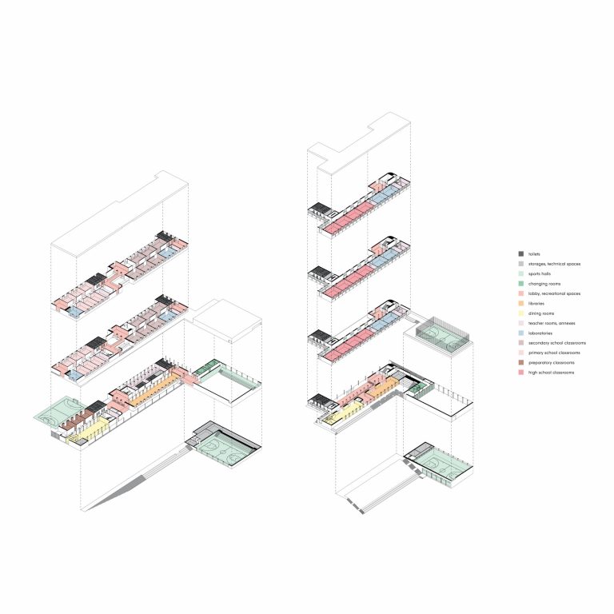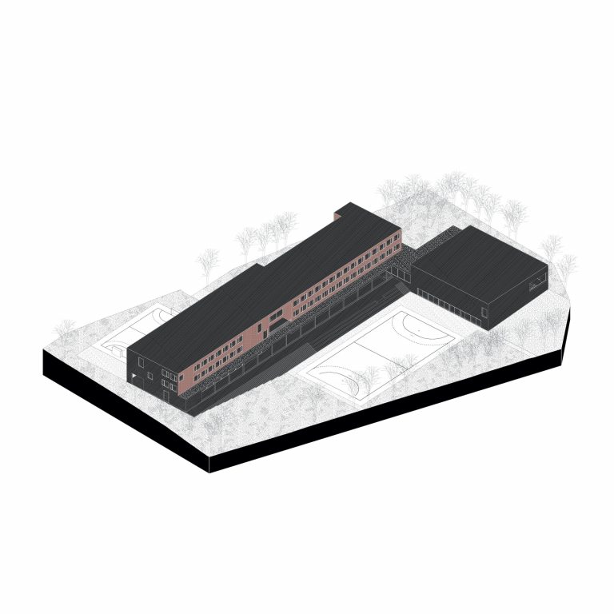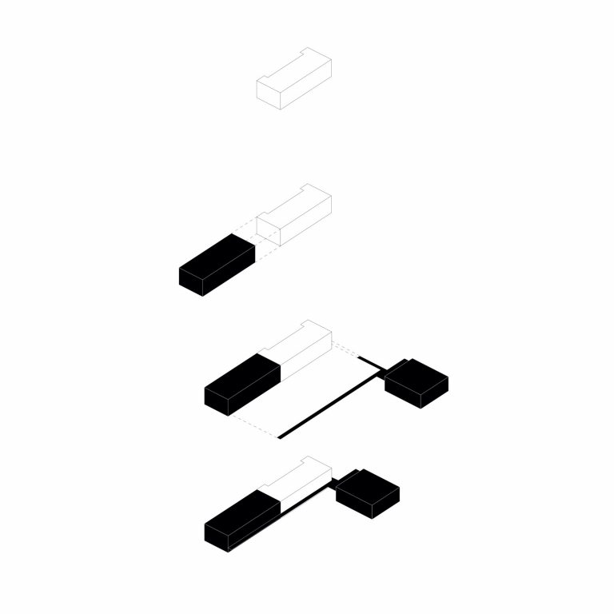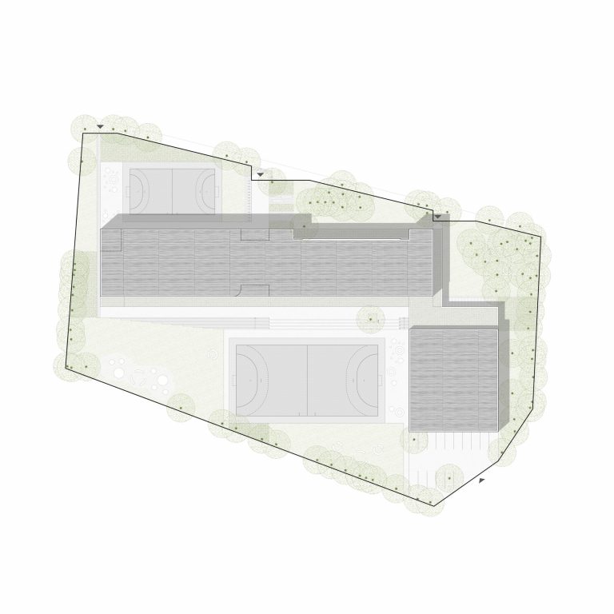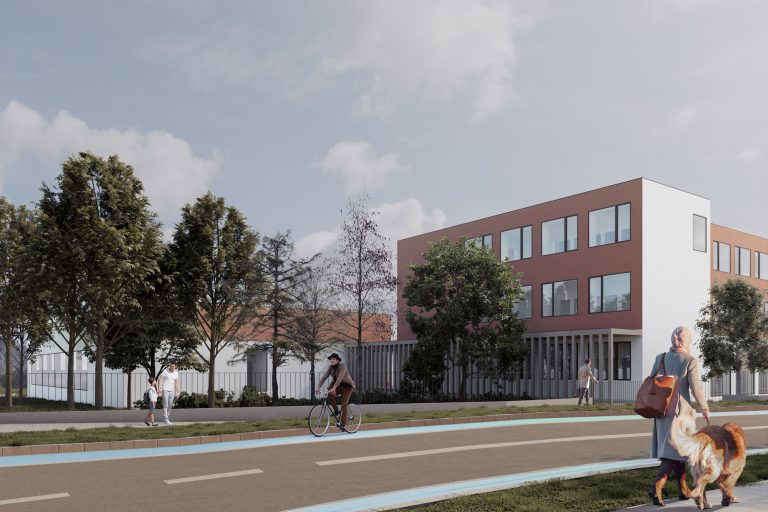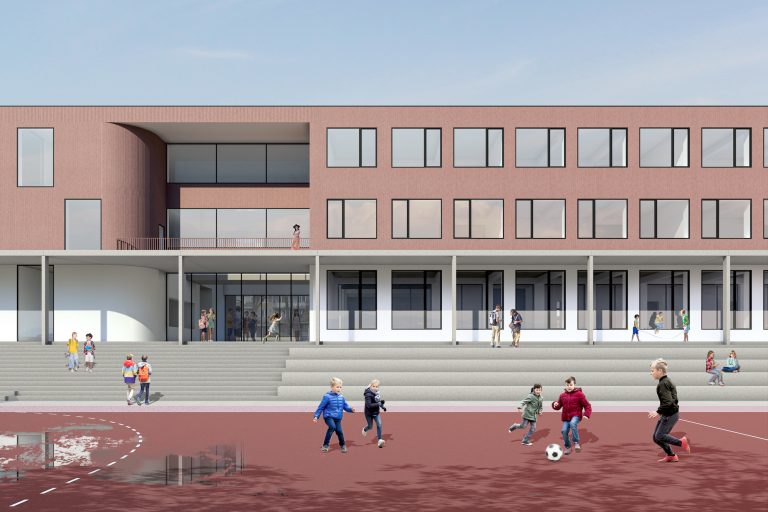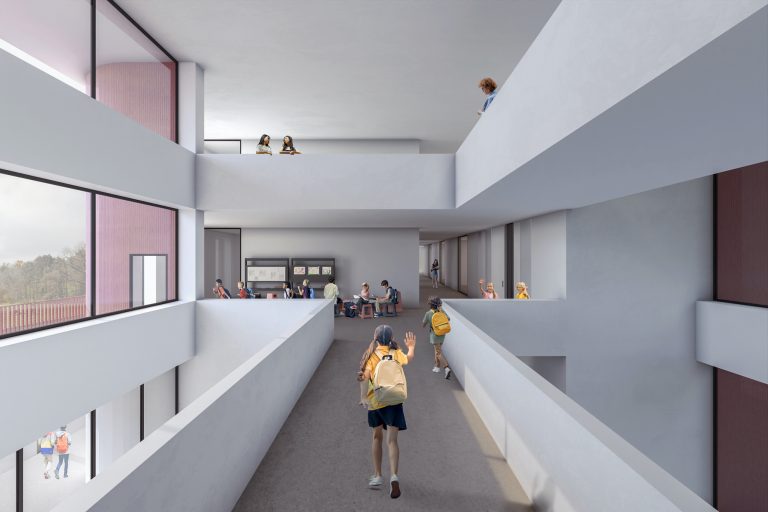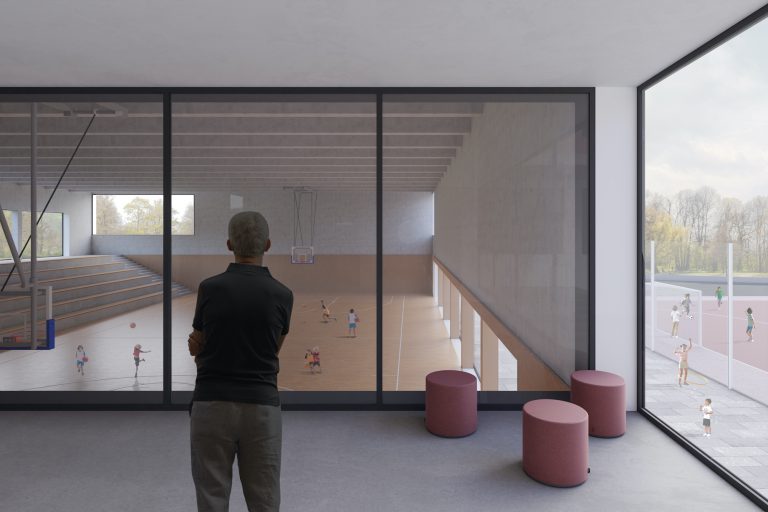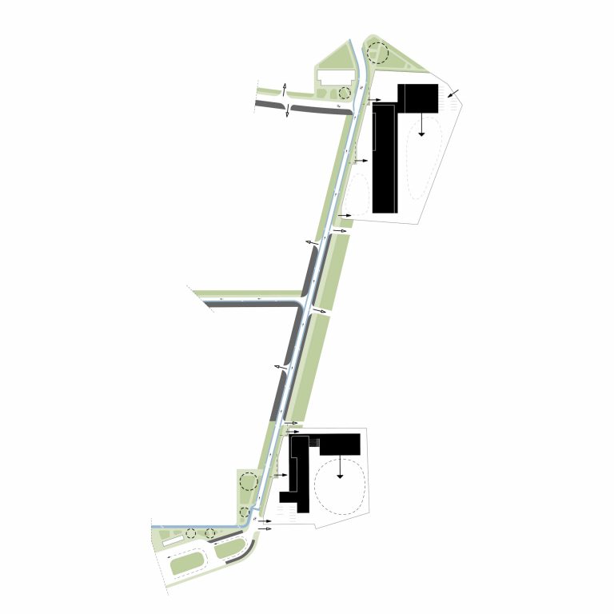High-school, Cluj – Napolca
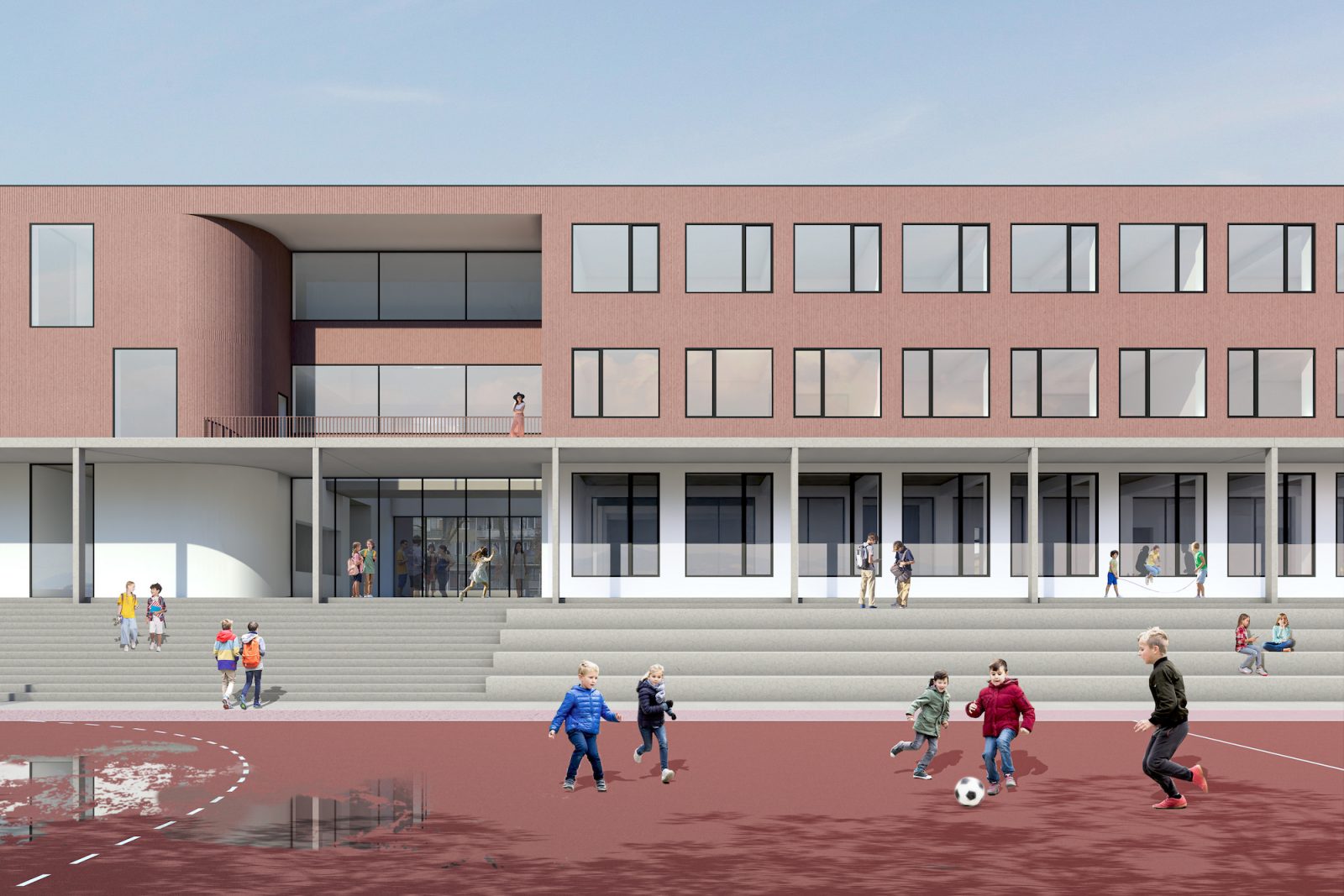
2023
International design competition for Lucian Blaga Theoretical High School
Architects: Balázs Biri, Levente Szabó
Co-designers: Anna Csanády, László Rátgéber
Landscape architecture: Gergely Lád (Geum Műterem Ltd.)
Moderate re-building of the existing buildings, defining the schoolyards with the masses of the lowered gyms. We propose to loosen the existing rigorous cell system with learning spaces constructed as extensions of corridors. Re-building the troubled structure of the northern end of the southern building makes it possible to create new technically appropriate vertical circulation system (staircase, elevator), and provides a worthy appearance at the most visible corner. We propose to enlarge the existing buildings so that a new L-shaped constructions would frame the schoolyards. Access to the gyms is provided from the ground floors of the existing buildings in a closed way, through a separate passage, which can be accessed alternatively through an external entrance. On the other hand, by making use of the ground properties, the gyms are situated at the same level as the schoolyards.
Creation of indoors and outside community spaces. We extend the existing ground levels of cell structure by assembly halls and propose to create the spaces of community functions connected to them on the ground levels. We propose the extension of the existing buildings by covered/open spaces. As for the southern building, the ascending space of the agora between the gym and the existing wing ensures direct connection to the outdoors court on the top of the gym.
Functional purity of the two buildings. The northern building can be established as purely primary and secondary school, while the southern one as a high school. In the southern building, we propose to place, in addition to the 12 high classrooms 6 laboratory rooms (chemistry, physics, biology, drawing and 2 informatics rooms). In the existing wing of the northern building, in addition to the 12 high school rooms 2 laboratory rooms (informatics and technics) can be placed, while in the new wing on the ground floor the 3 preparatory classrooms, 12 primary classrooms and 2 laboratory rooms (drawing and music) are placed. In both schools we propose gym, canteen and library, necessary for the independent operation.
