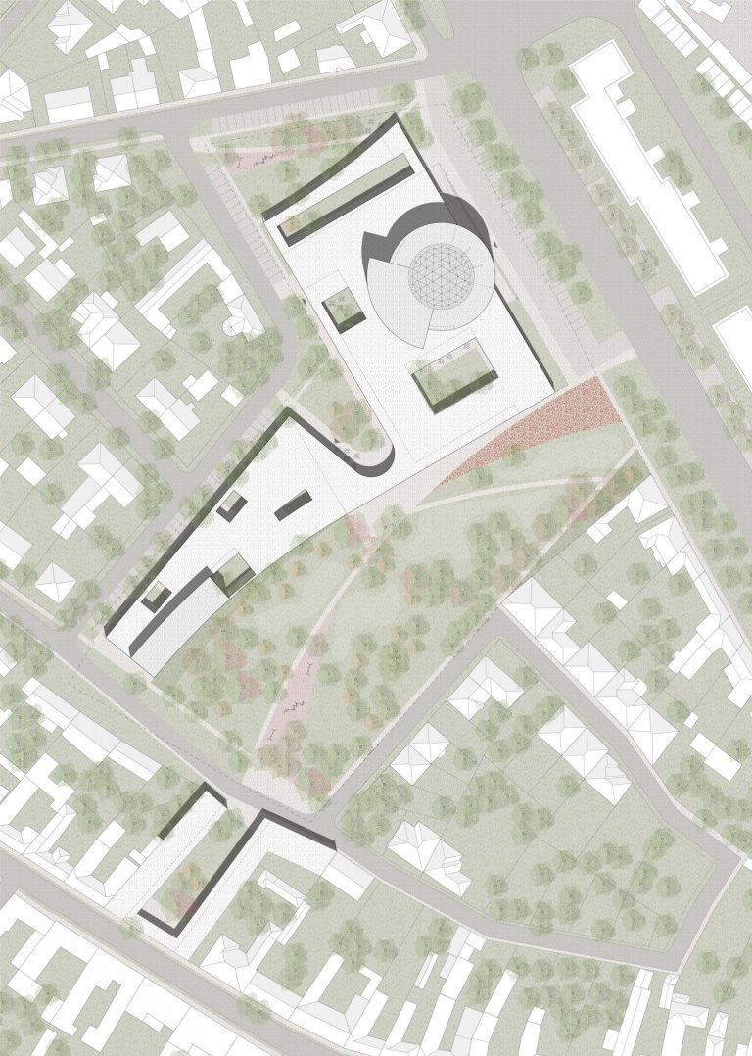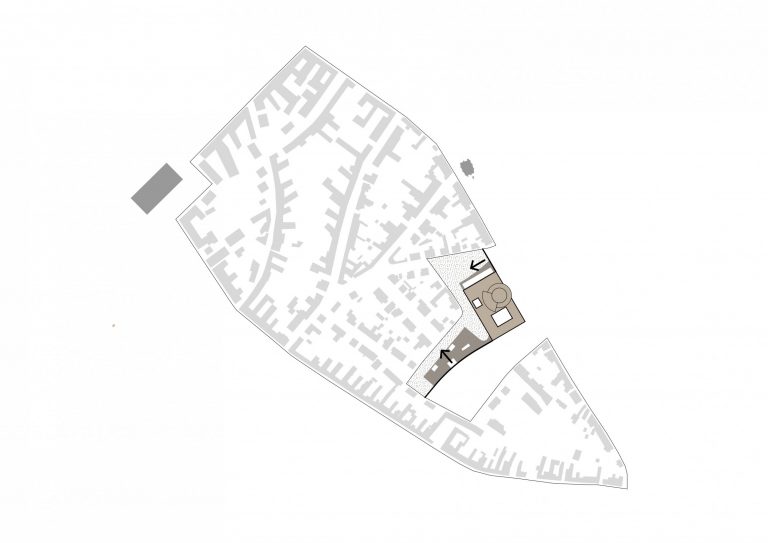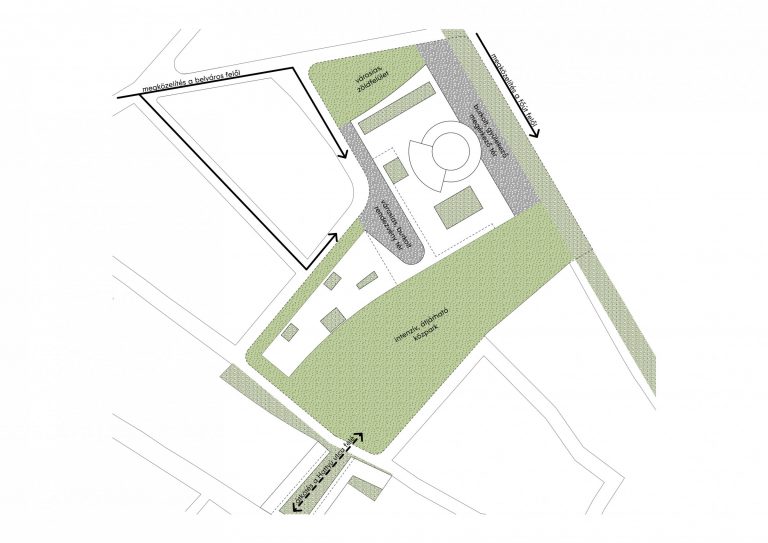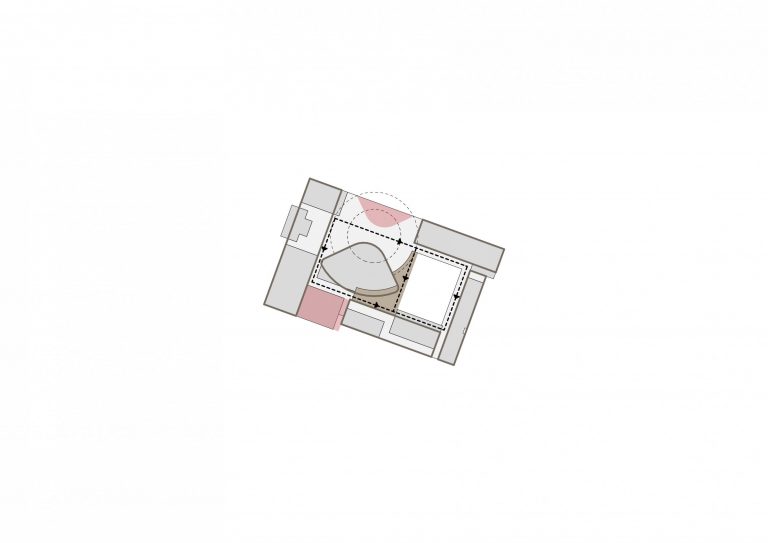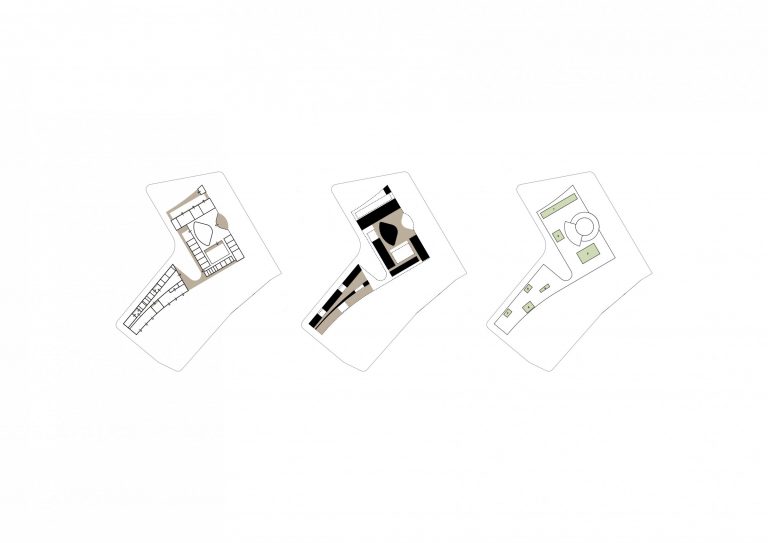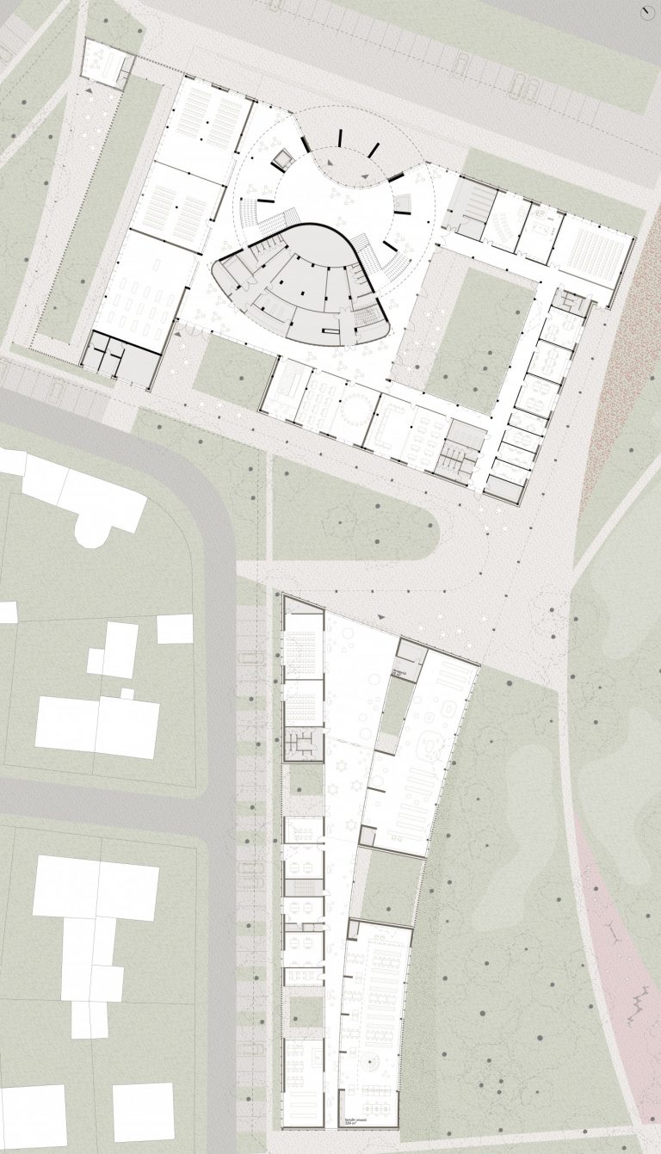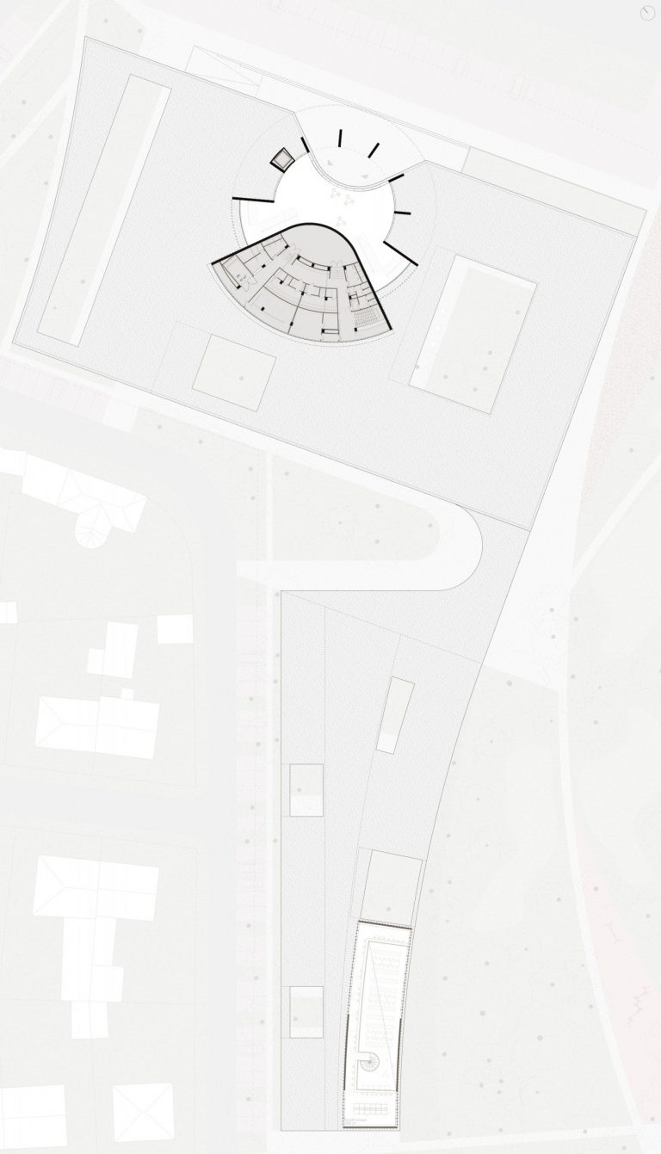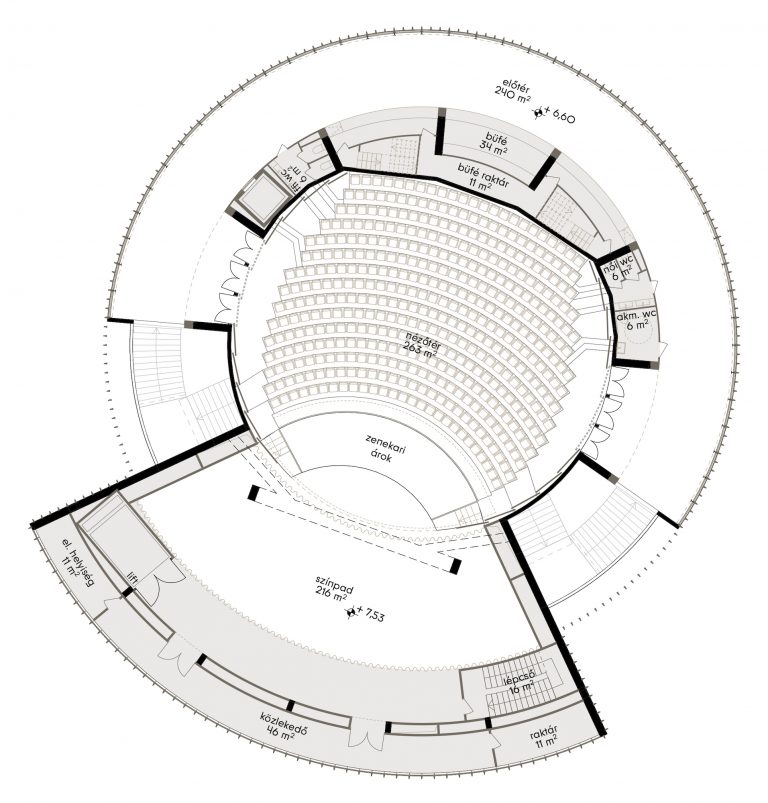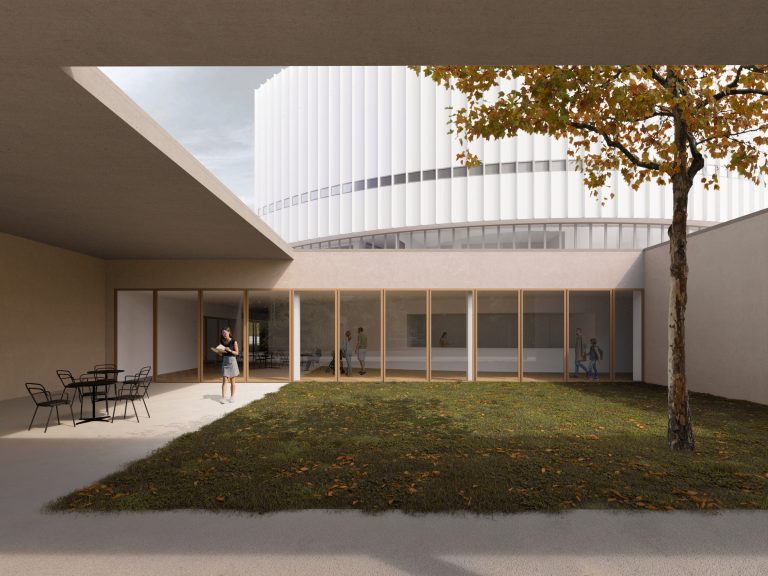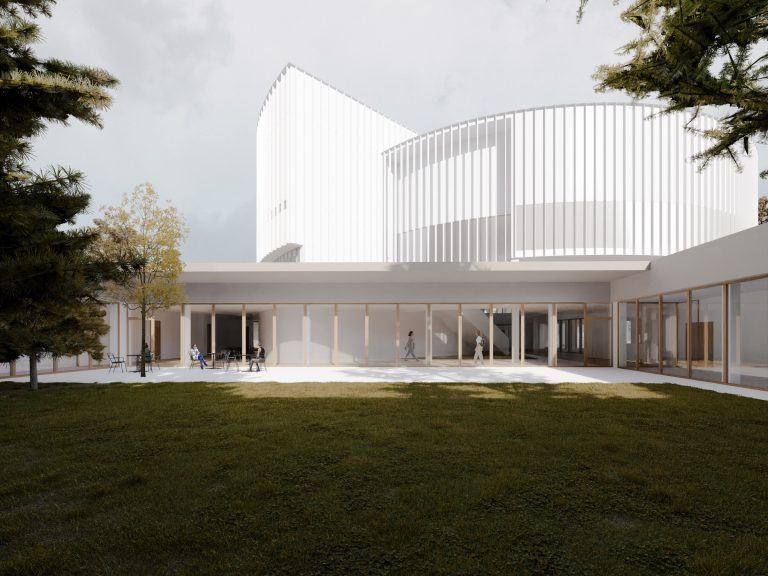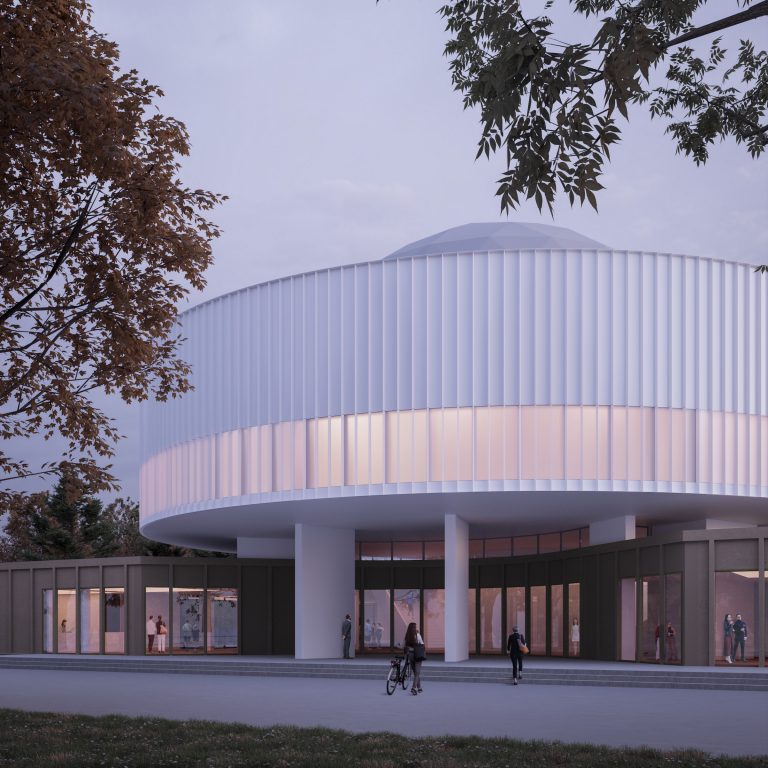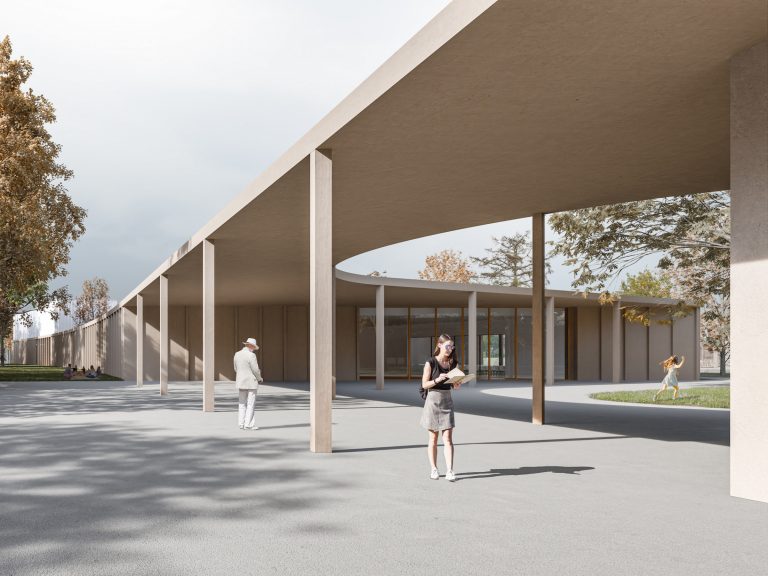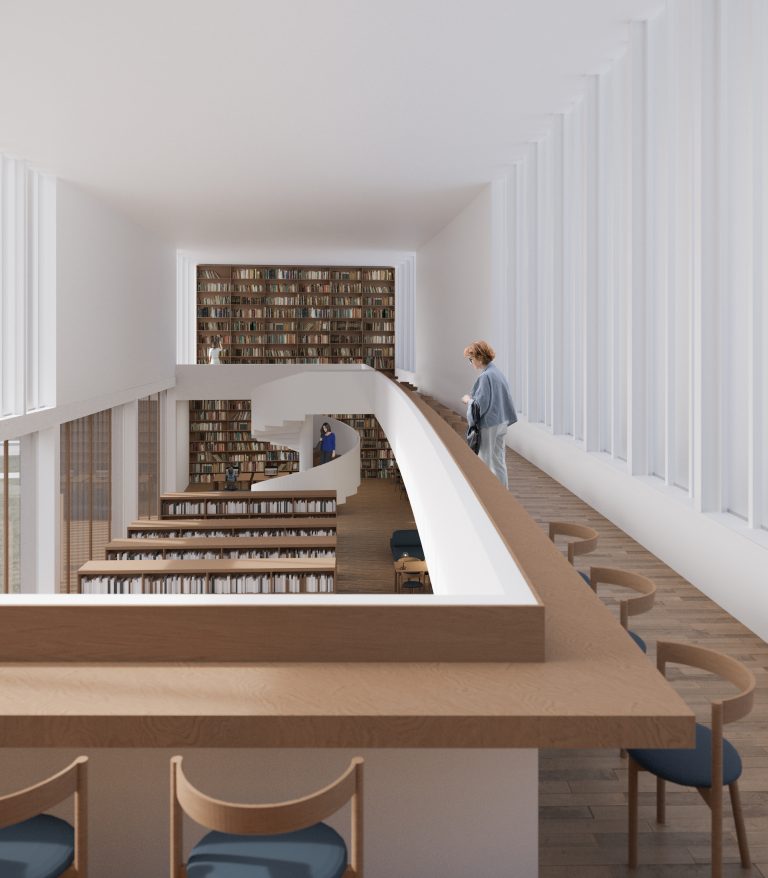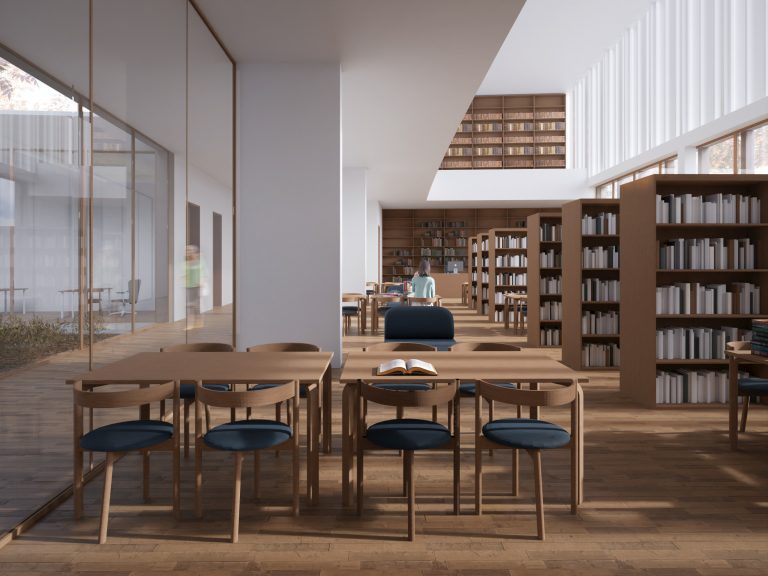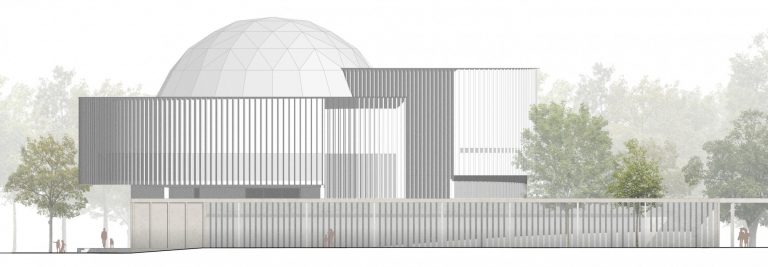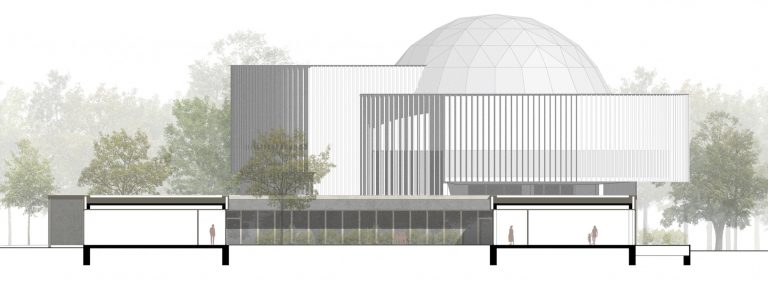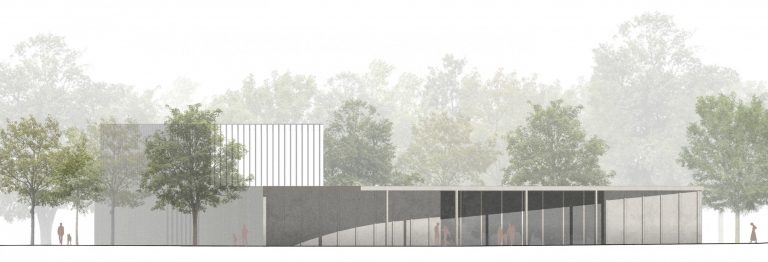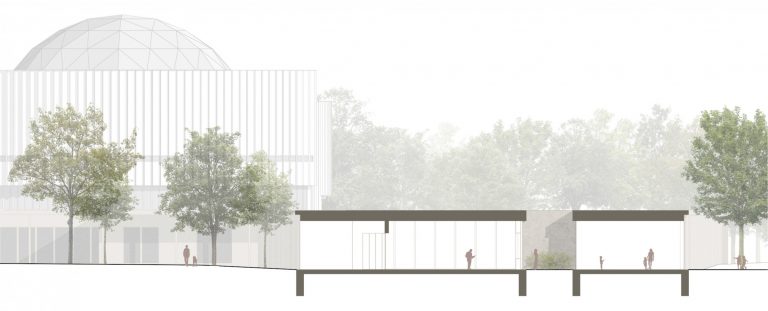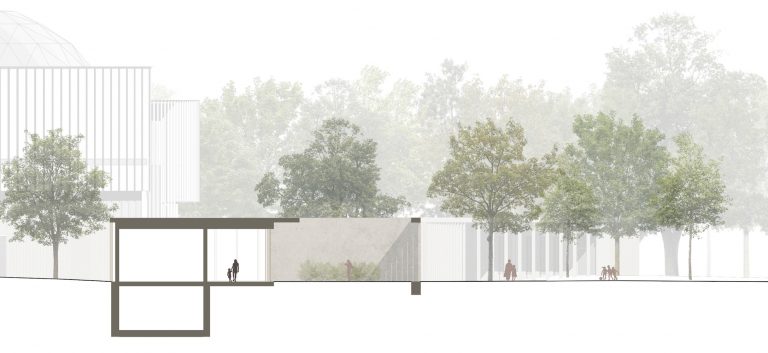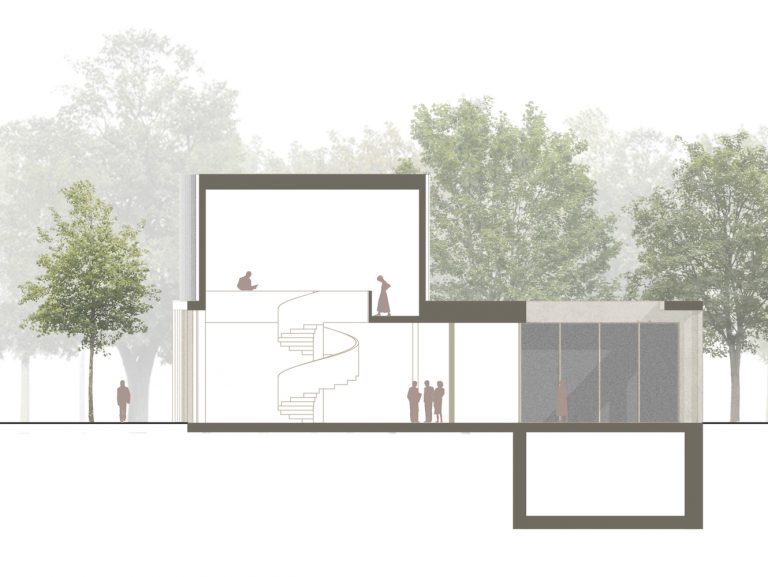Vác Cultural Centre
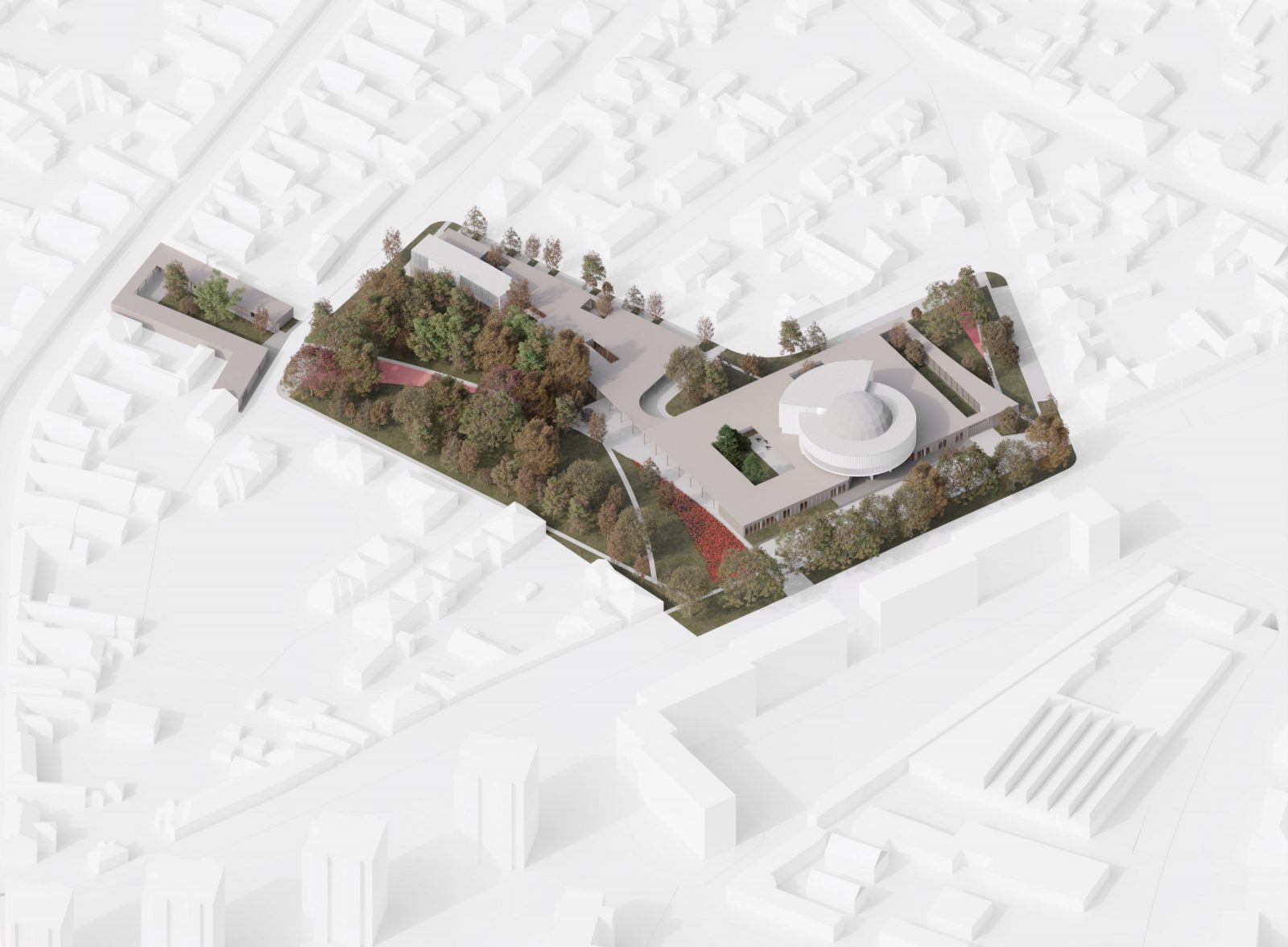
2022
National design competition by the city of Vác for the renovation and extension of Imre Madách Cultural Centre
Architects: Balázs Biri, Levente Szabó
Co-designers: László Rátgéber, Szabolcs Szilágyi, Bendegúz Zacher
Landscape architects: Borbála Gyüre, Enikő Evelin Tóth (Geum Műterem Ltd.)
The building of the Cultural Centre of Vác, opened in 1976, is an architectural reminder of its time. The generous concept of the building’s form is no longer evident in its interior structure and details. Far from the functional purity of modernism, the cultural centre is technically obsolete and in need of renovation and renewal. The building’s exaggerated scale, its self-imposed placement and its overshadowing of the complex context of the built and park environment are the main causes of tension. The basic concept of the proposed additions is to adapt the free-standing mass of the cultural centre to its context, to create the necessary boundaries for the public spaces surrounding the building, to resolve the various uncertainties and to rearrange the existing layout. The new library building is set back from the main road, behind the mass of the community centre. Its positioning has several important advantages: set back from the traffic, it creates a more intimate, quieter setting for the library function, and allows for a constant visual and spatial connection with the surrounding park. The new building, conceived as an extension, builds on the ground floor mass of the cultural centre structured around internal courtyards, taking-up its assets but leaving its scheme and stepping away its mass to form a new separate part of a continuous spacial wall along the park.
