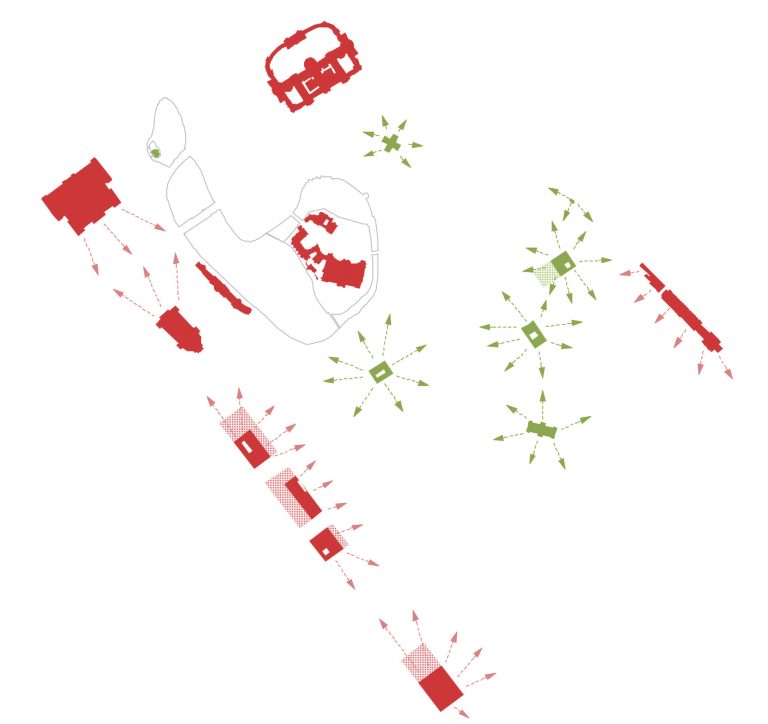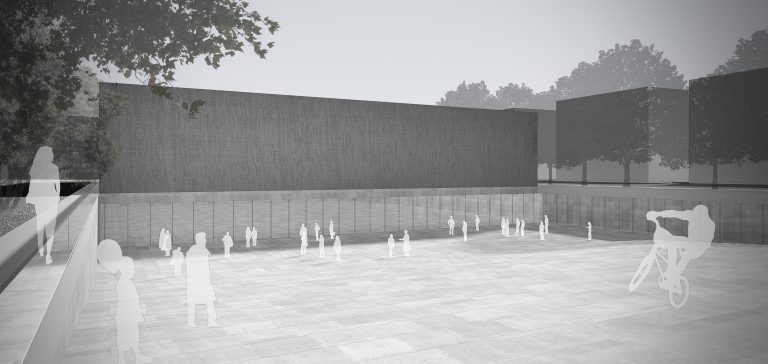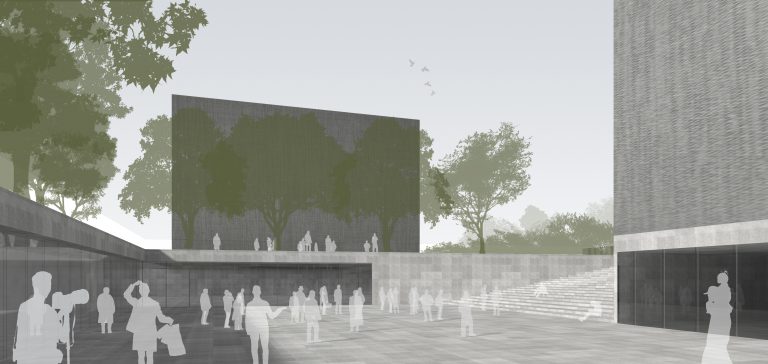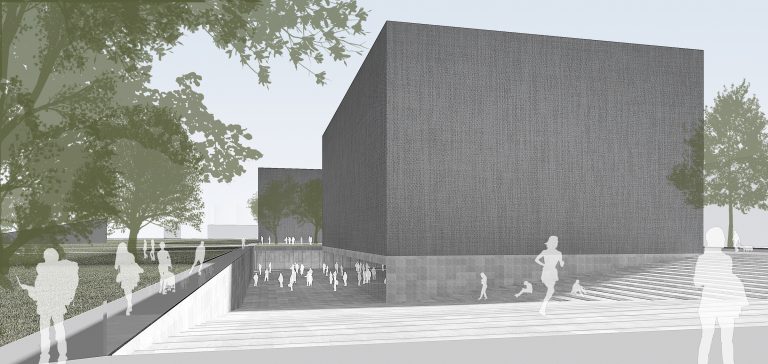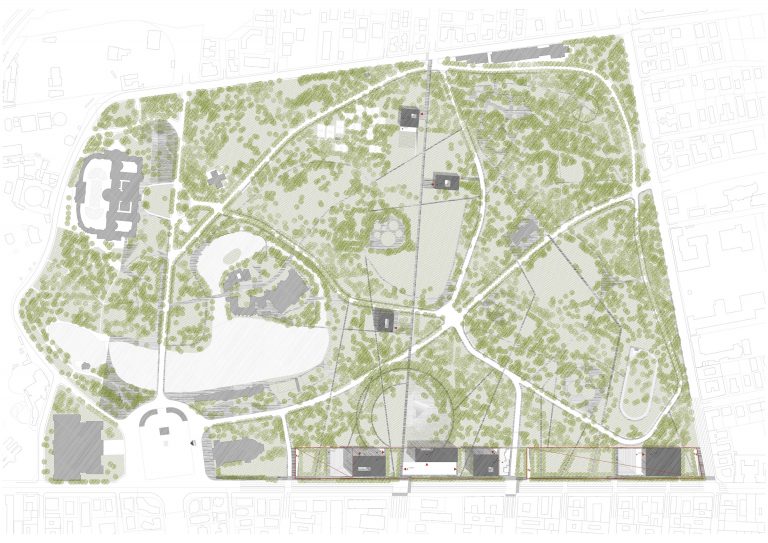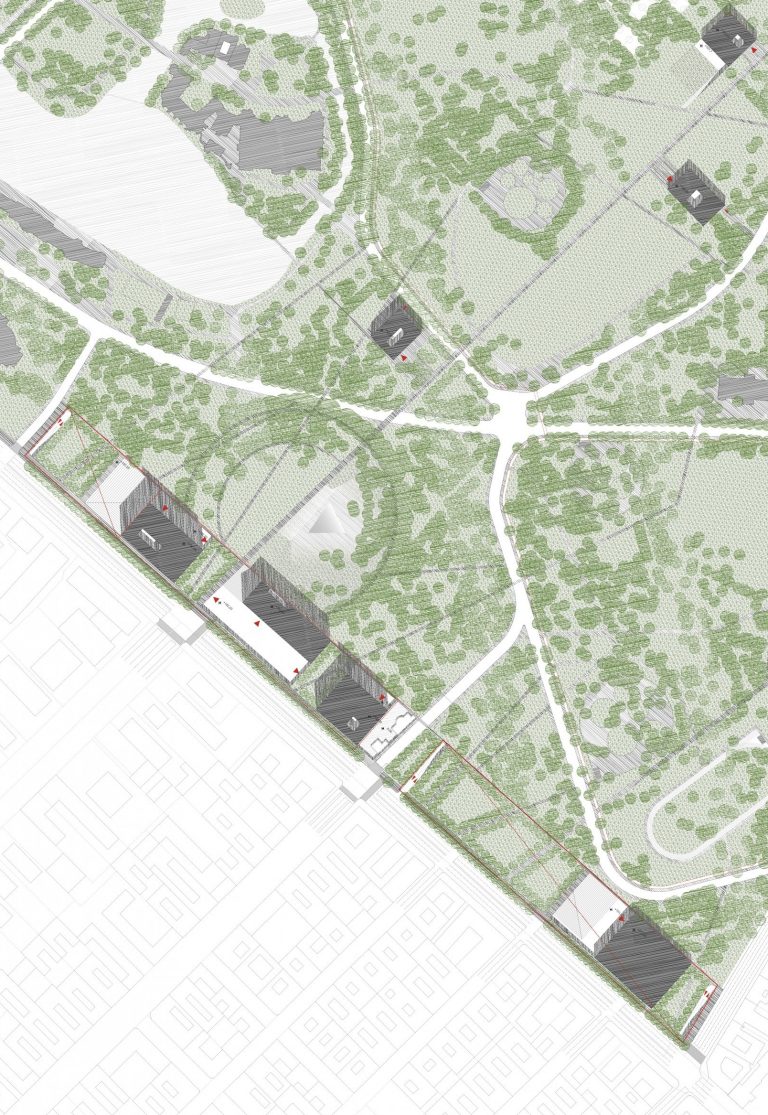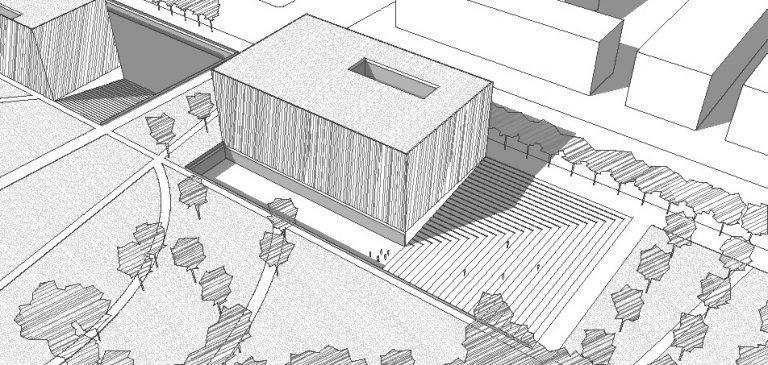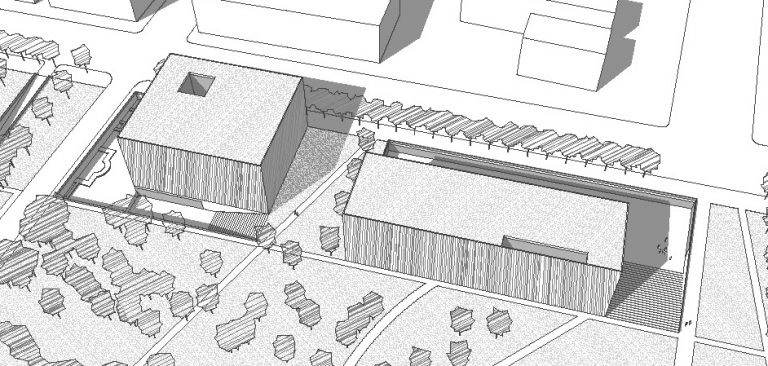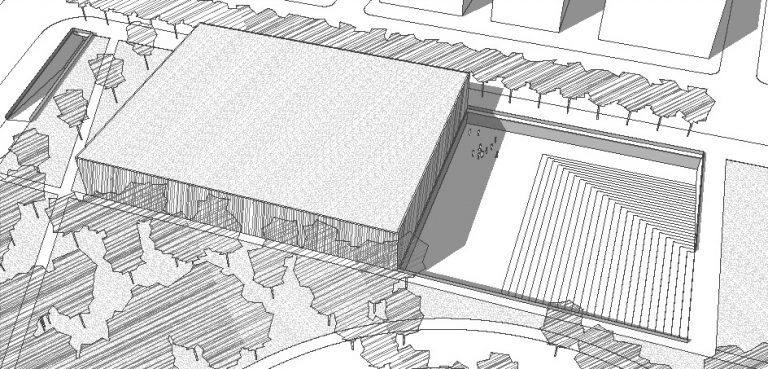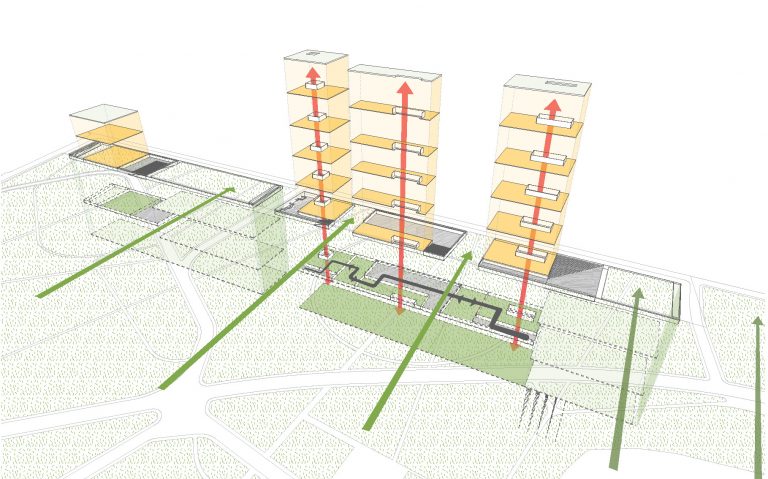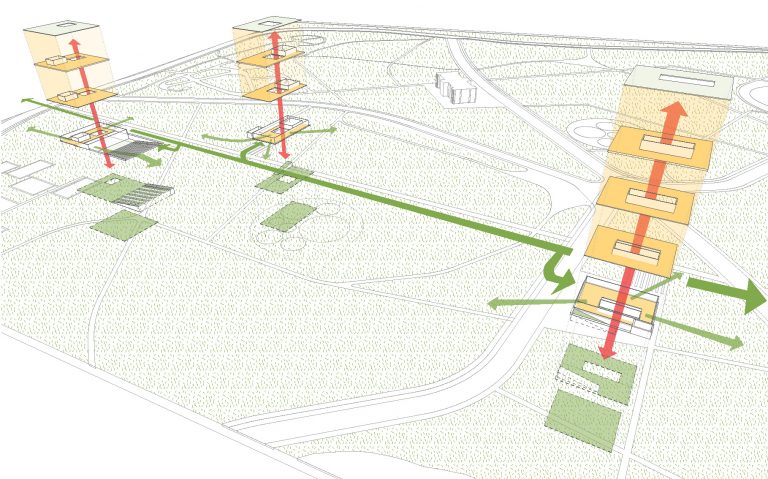Museum Quarter, Budapest
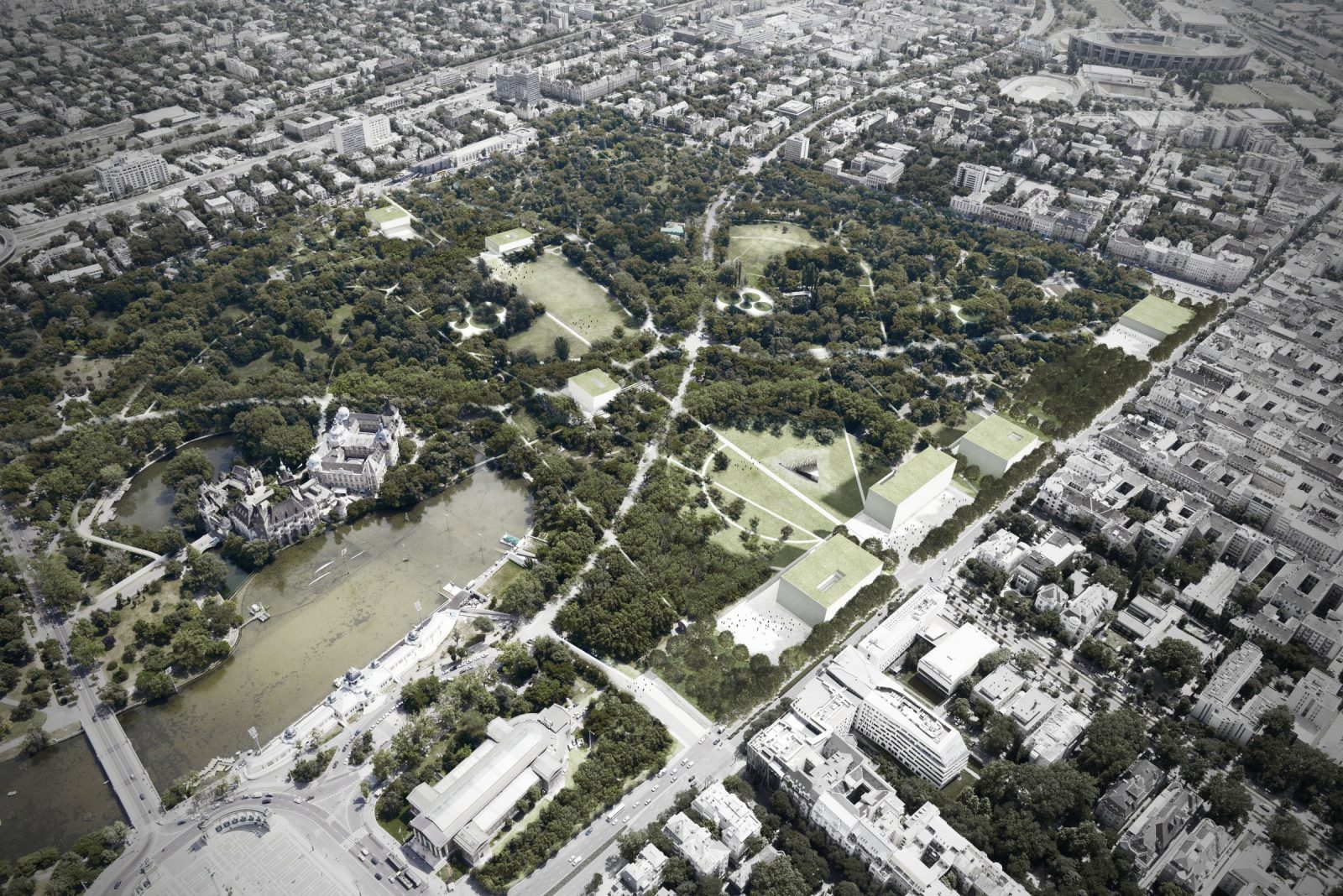
2013
Museum Quarter, Budapest, Városliget, landscape-, urban-, masterplanning ideas competition
Architects: Levente Szabó, Péter Batizi-Pócsi, Balázs Biri, Dávid Kohout
Co-designer: Görbicz Máté
Size: 92800m²
The planned, nearly hundred thousand square metres building volume affects on a large scale the organic greenery system of the Városliget Budapest. In our proposal, instead of placing large buildings in the Liget, the existing (formerly green part of the Liget) parking lot, now rather eroded, provides a more suitable site for those. Beside of this, by reconstructing this edge of the Liget could the greenery filter through the building-volumes proposed on that area. Additionally, the new site is defined not by separate „building-personalities” but a unified structure and spatial-system.
We have intended to maintain the dominancy of the existing urban-structure elements, especially as the Hősök tere and the Kós Károly sétány. At the same time, rebuilding the urban axis connected to the alley became reasonable. This would articulate the Liget and create plausible coordinate system for placing. That has also helped us later to row the smaller pavilion-like museum buildings onto this axis.
