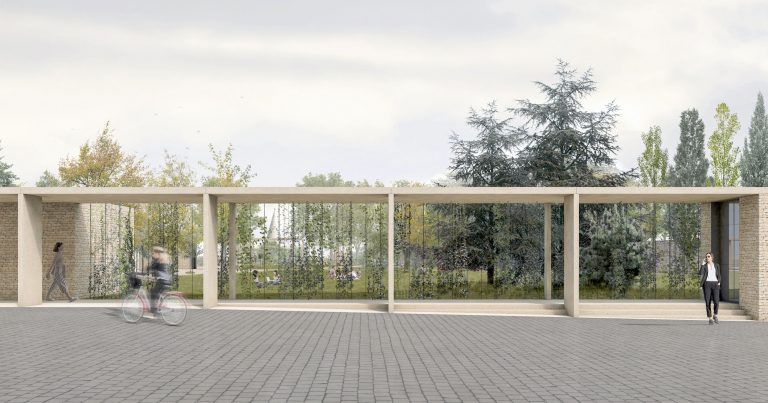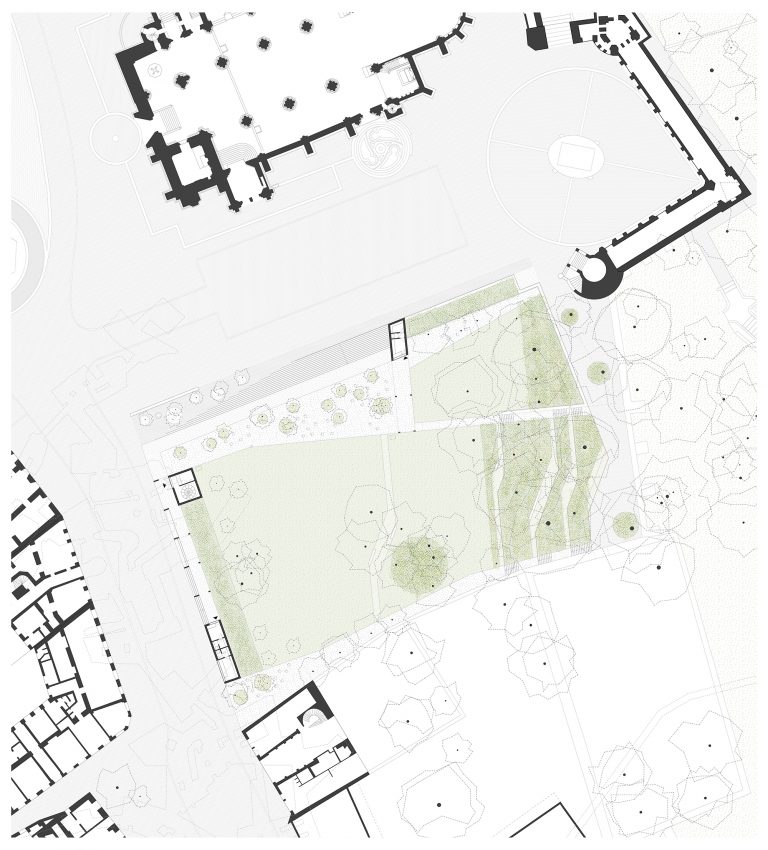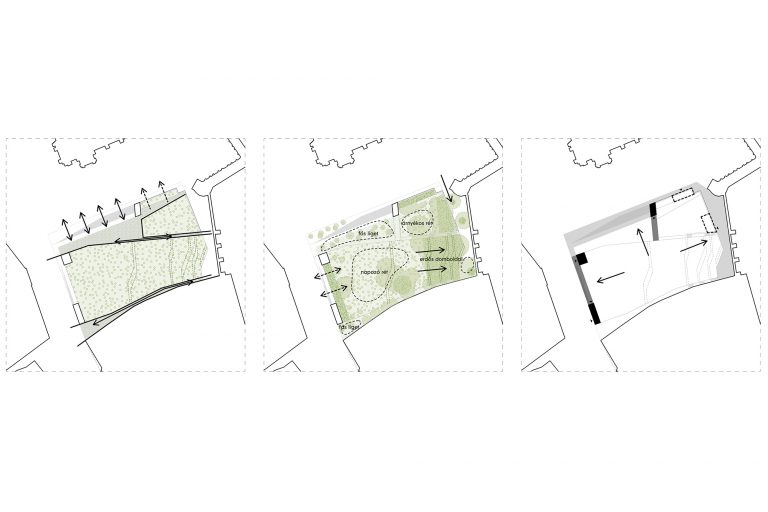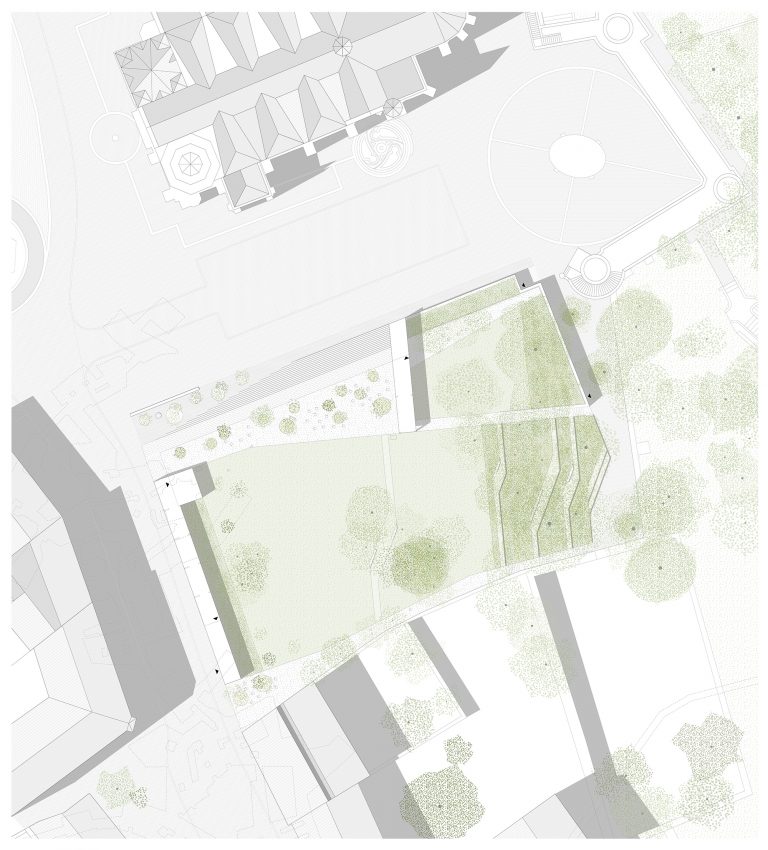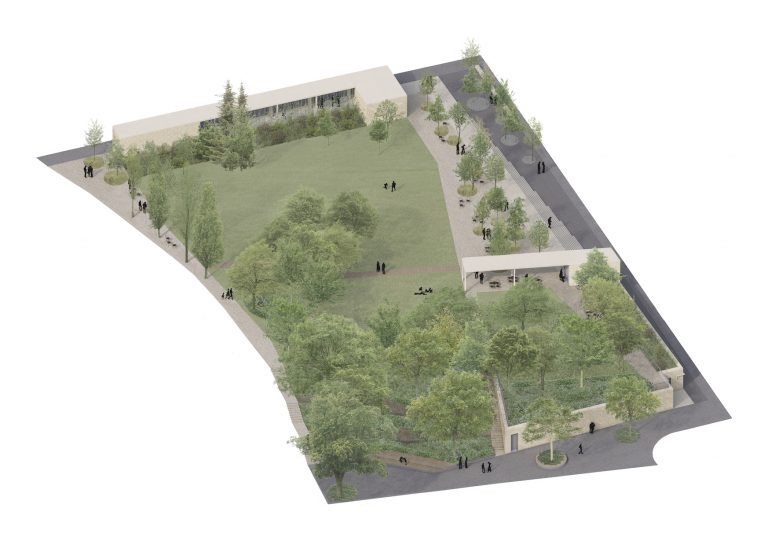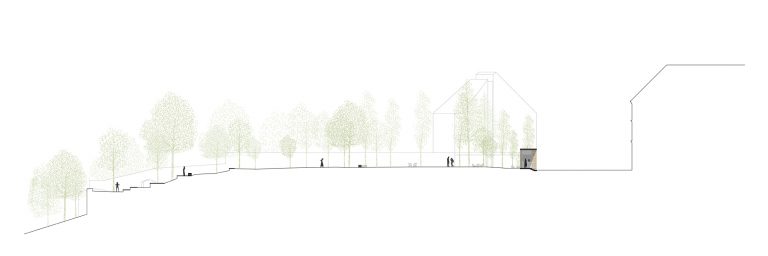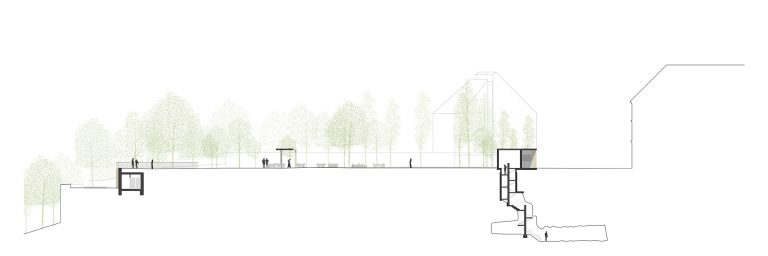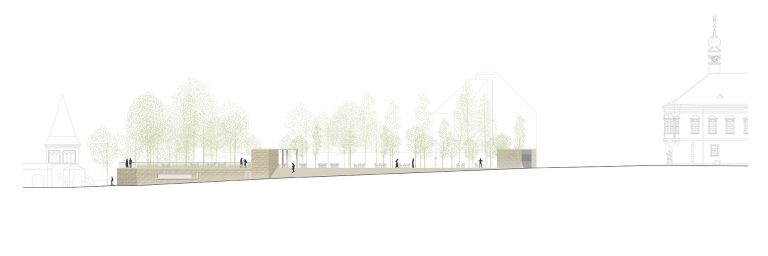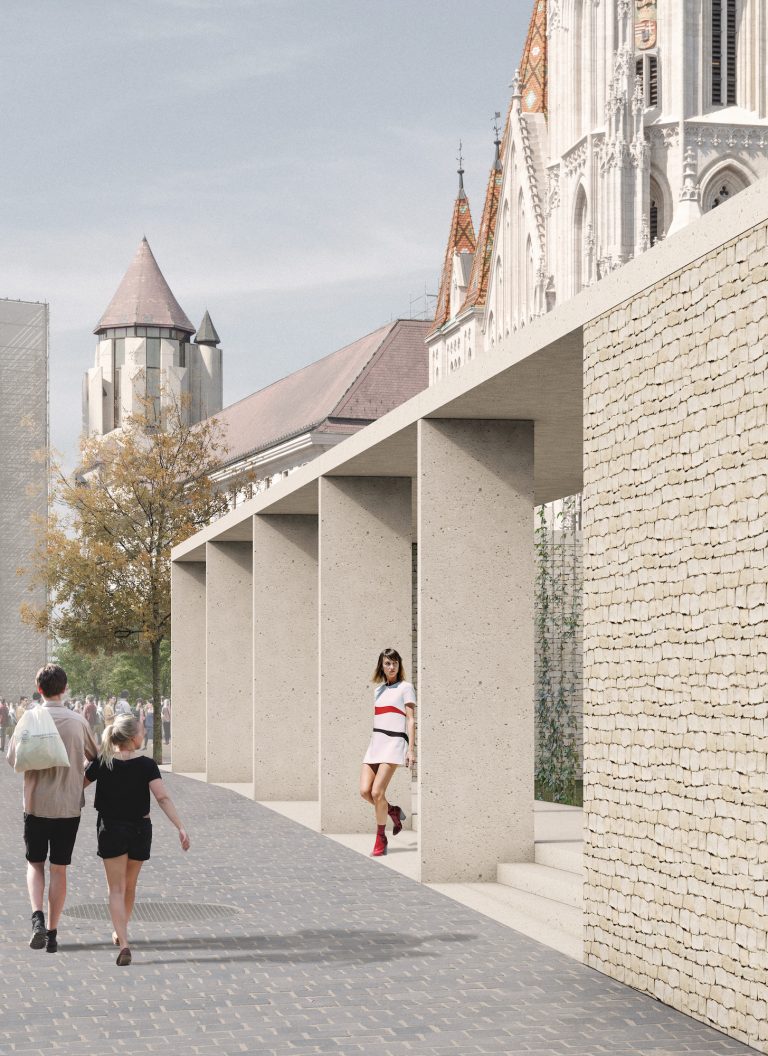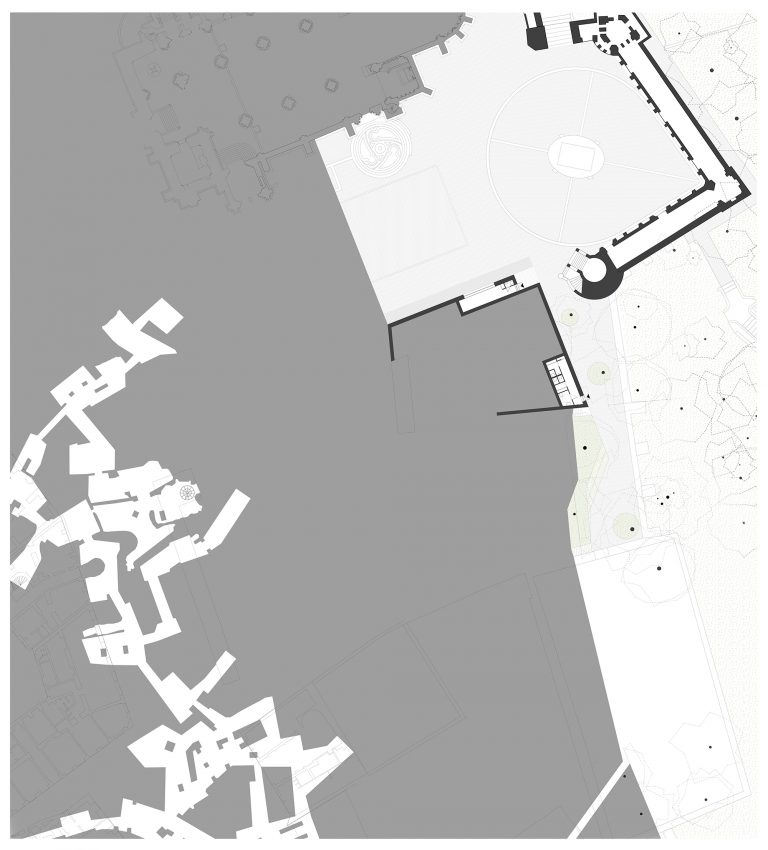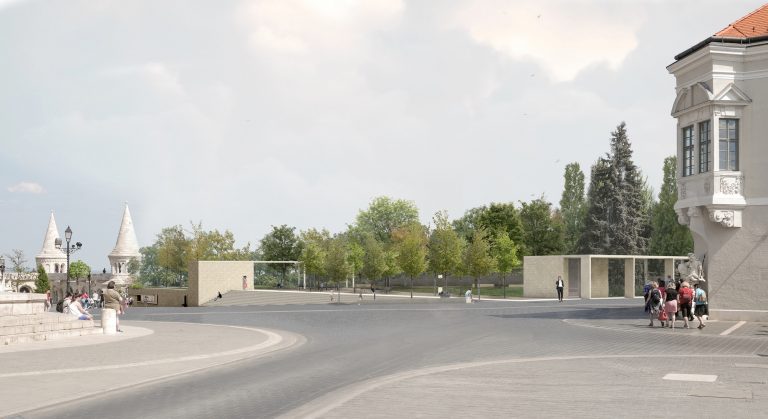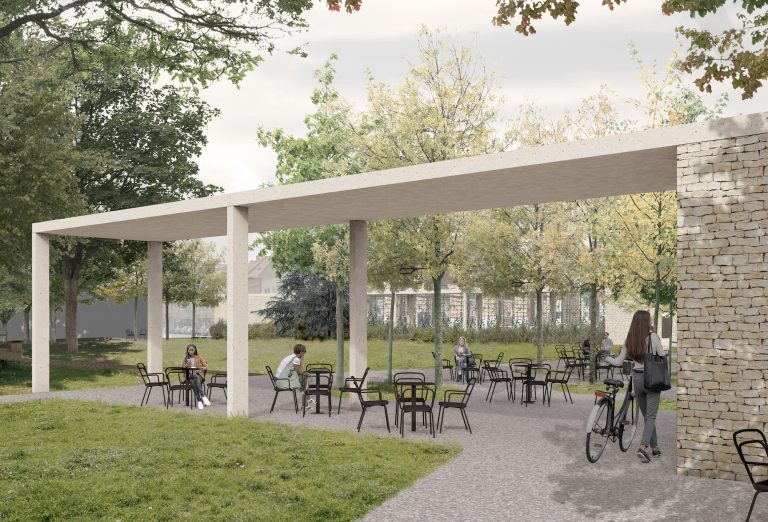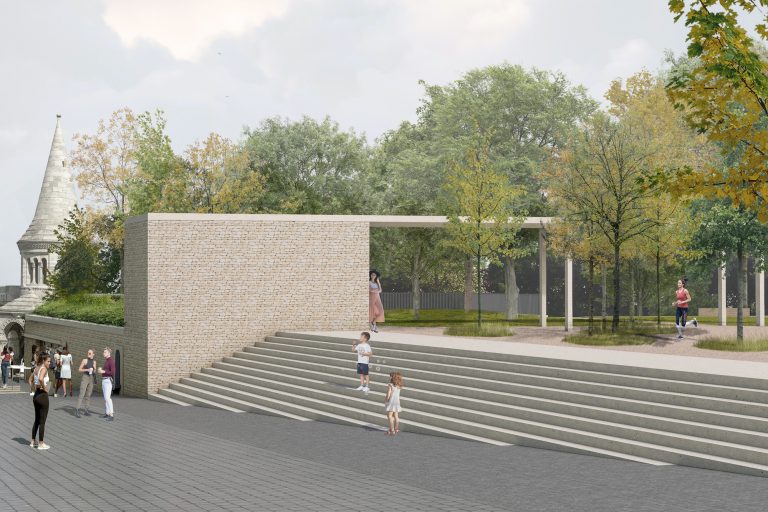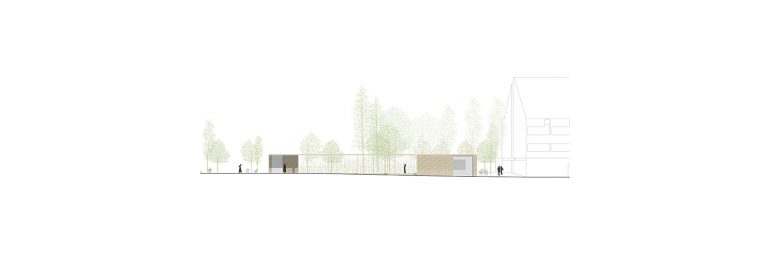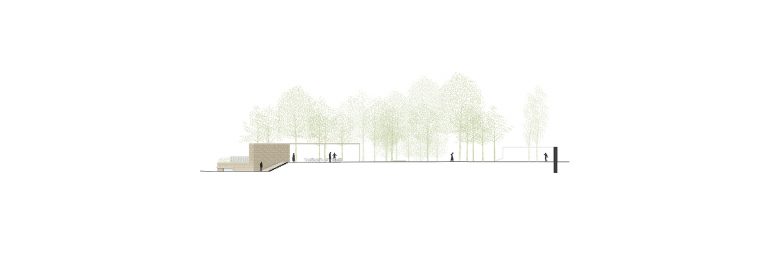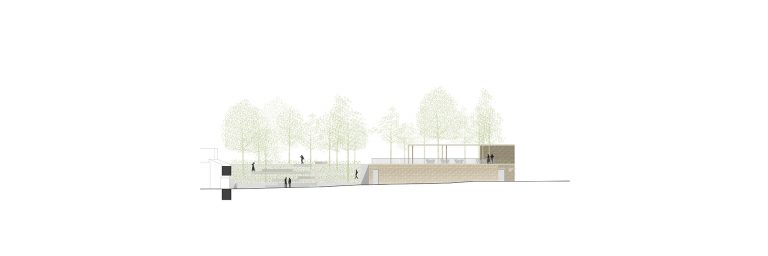Szentháromság square
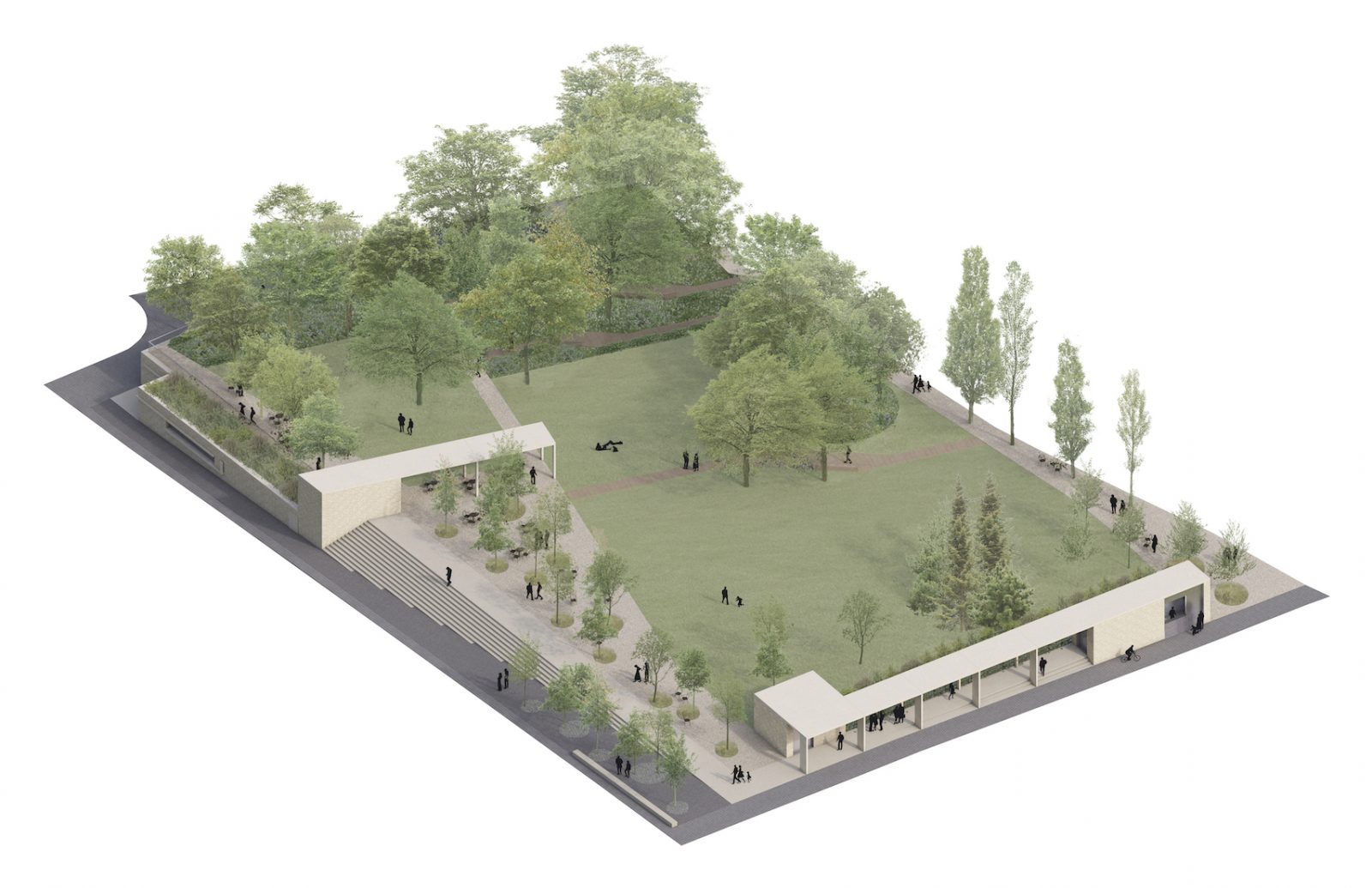
2022
Design competition by the I. district of Budapest to design a park next to Szentháromság square, 2nd prize
Architects: Balázs Biri, Levente Szabó
Co-deigners: László Rátgéber, Borka Surján, Szabolcs Szilágyi, Bendegúz Zacher
Landscape architects: Borbála Gyüre, Enikő Evelin Tóth (Geum Műterem Kft.)
Among the dense buildings of the Buda Castle District, the Szentháromság square and its surroundings are excelling unmistakably. It is here that the dense structure of the medieval city intersects with the generous gestures of historicism in perhaps the most spectacular way. To solve this duality and the presence of green -unique in the district- that create a spatial complexity and heterogeneity was the main aim of our project. In other words, the creation of a park that is organically linked to its surroundings, creating a spatial situation that is relevant to each of the given spatial relations. It does not function as a uniform green space, but as a structure that can be interpreted on its own scale and beyond, as an integral and unique part of the former civic town and Szentháromság square.
Our concept is that only the minimum necessary functions should be accommodated in the park, maximizing the usable public park area. Therefore, the built elements are stretched to the boundaries of the park, while at the same time regulating its relationship with the adjacent areas. It blends, defines or repositions them. The appearance of the built elements is adapting the character of the existing ticket office, creating a coherent appearance throughout the whole park. The internal structure of the park is provided by east-west oriented paths, which also evoke the memory of a typical land division of the district, dividing the park into sections of different character. In principle, the outer boundaries of the space are connected to the existing paved fabric by solid paved surfaces, merging their boundaries, and a stabilized layer of gravel paving forms a transition to the intensive green spaces of the inner park.
Along these principles, our concept becomes a circular complete, modest in its built elements and concentrating on the green space and the spatial relationships of the urban space.
