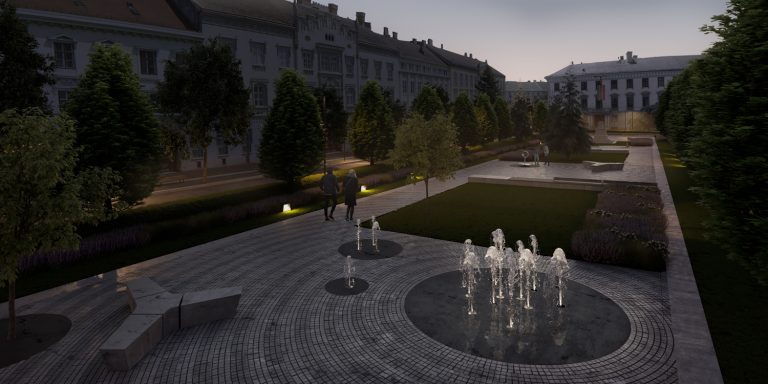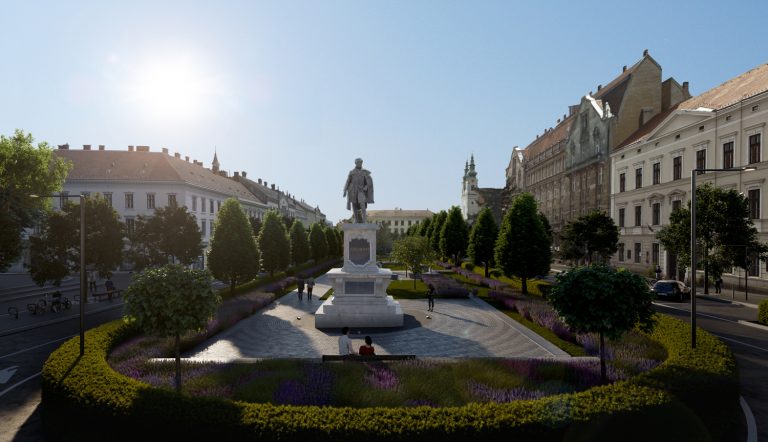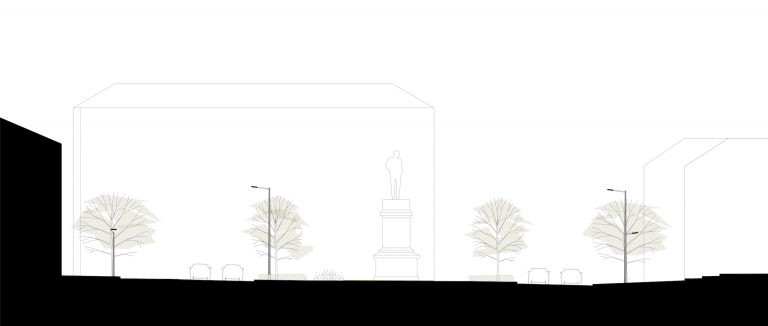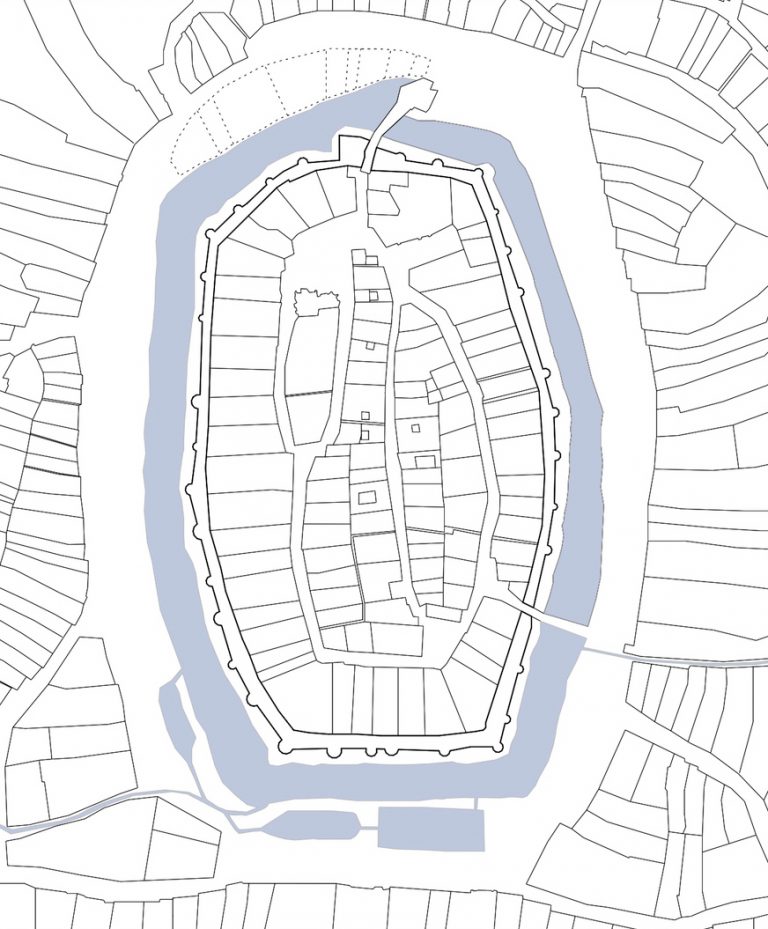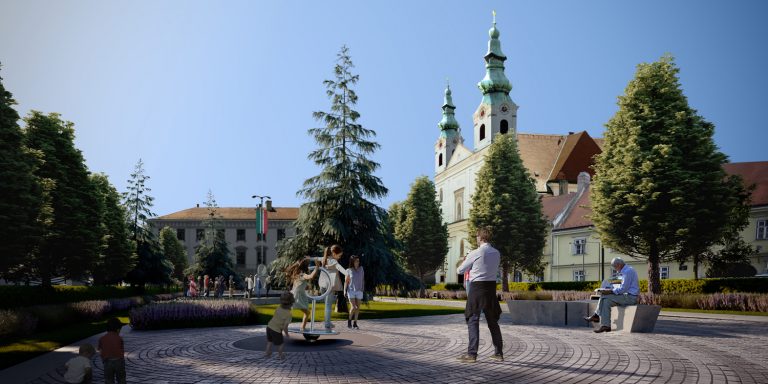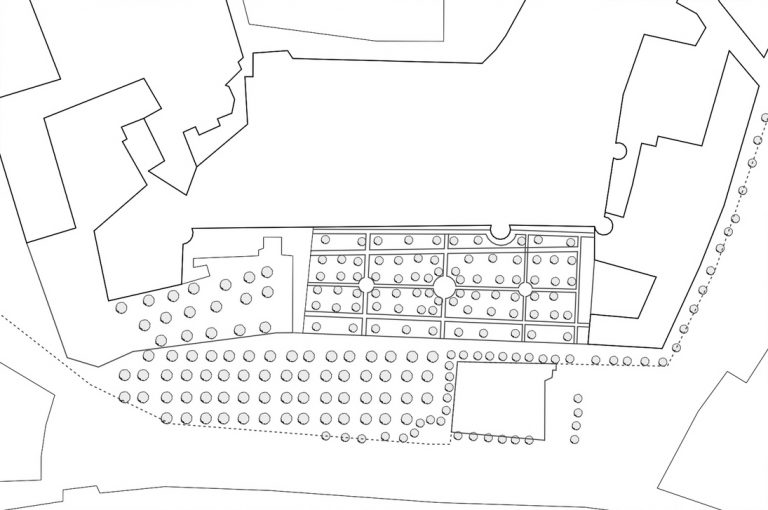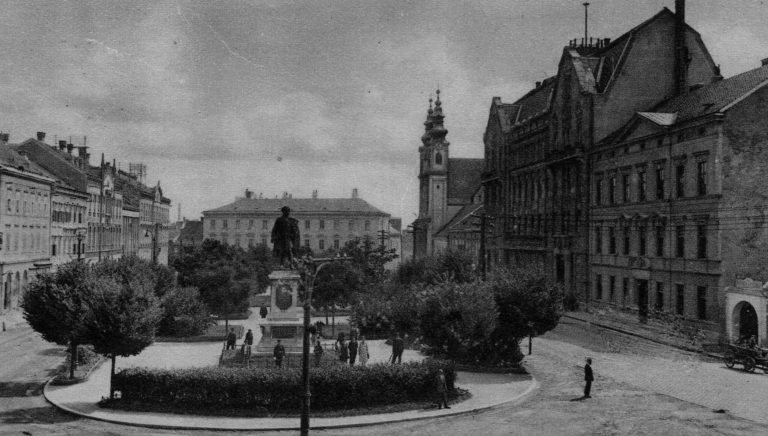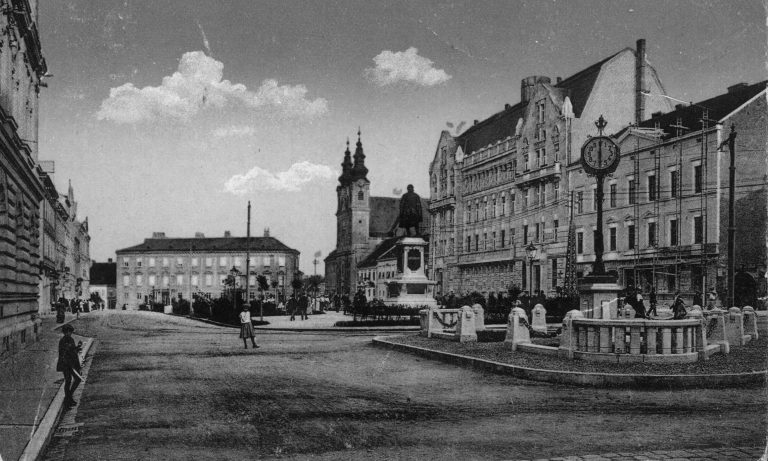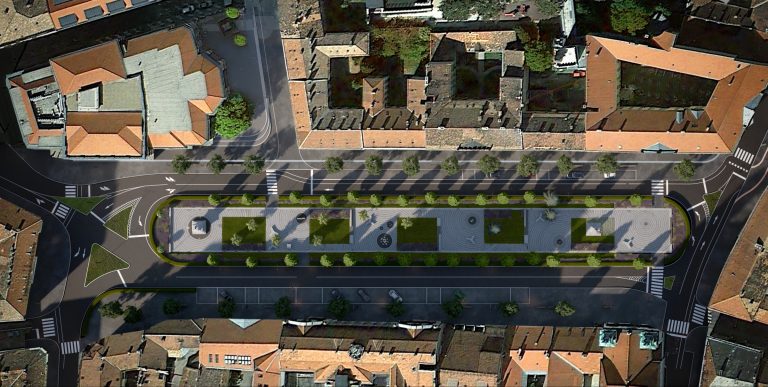Széchenyi Square, Sopron
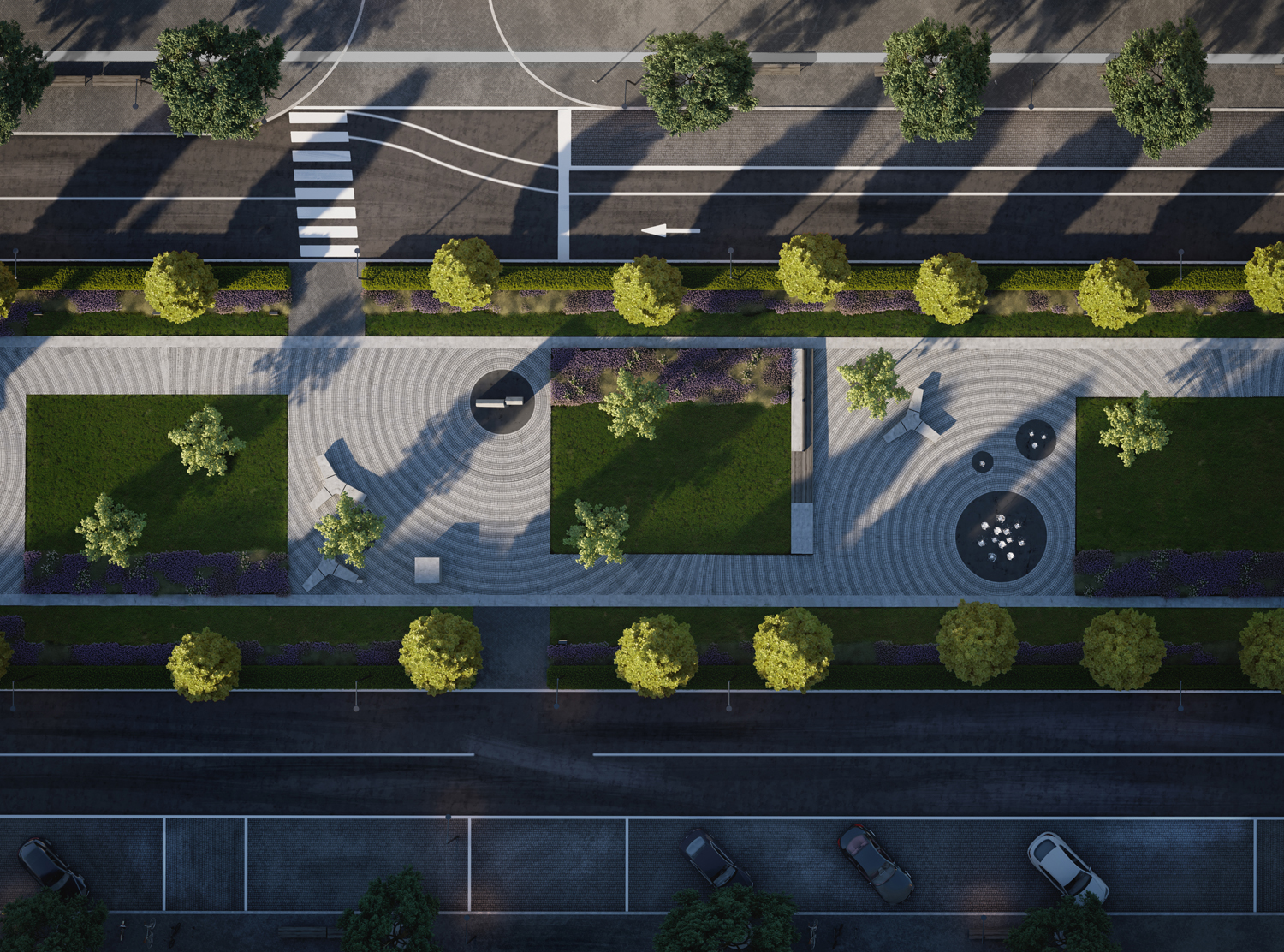
2017
Revitalization of Széchenyi Square, Sopron, permit plan
General planning: Hetedik Műterem Ltd.
Architect in charge: Levente Szabó
Co-architect: Rita Dolmány
Landscape architects: Borbála Gyüre, Gergely Lád (GEUM Műterem Ltd.)
Transport, traffic technology: Ádám Rhorer (Közlekedés Ltd.)
Visualization: Bence Falussy
Client: Sopron MJV
Area: 14097 m²
In Sopron, Széchenyi Square is the largest component in the row of spaces surrounding the downtown. It is a gathering and starting point at the same time; from the urban structural position’s point of view it is a city plaza, however, regarding its usage it is much more a green area, a park. Over the centuries, the city continuously developed in line with social, natural and cultural conditions. Nevertheless, the current state presents only a shadow of its former self. In general, Széchenyi Square to be renewed is considered as a partly paved place interwoven by roads and articulated by minor squares, but above all as a significant green area that forms a bridge between a public plaza and a park, combining the elements and benefits of these two urban characters. In our proposal the pedestrian zones bordering Széchenyi Square are being widened as the continuation of the Castle District; in this way the plaza can be integrated into the urban architectural/structural unity of it. The long-drawn shape of the square is articulated by the transversal structuring. The plan respects the dominance of the two existing monuments (Széchenyi Square and Flag of Loyalty), but it creates a new kind of framework for them with a new, symmetric spatial structure.
