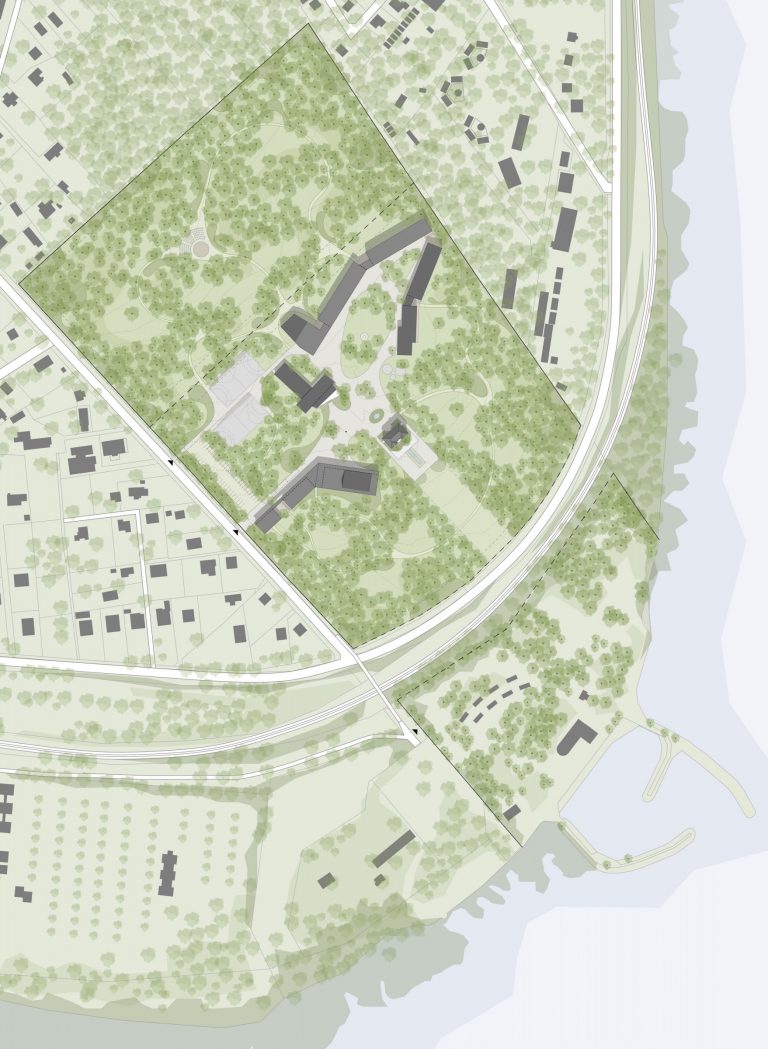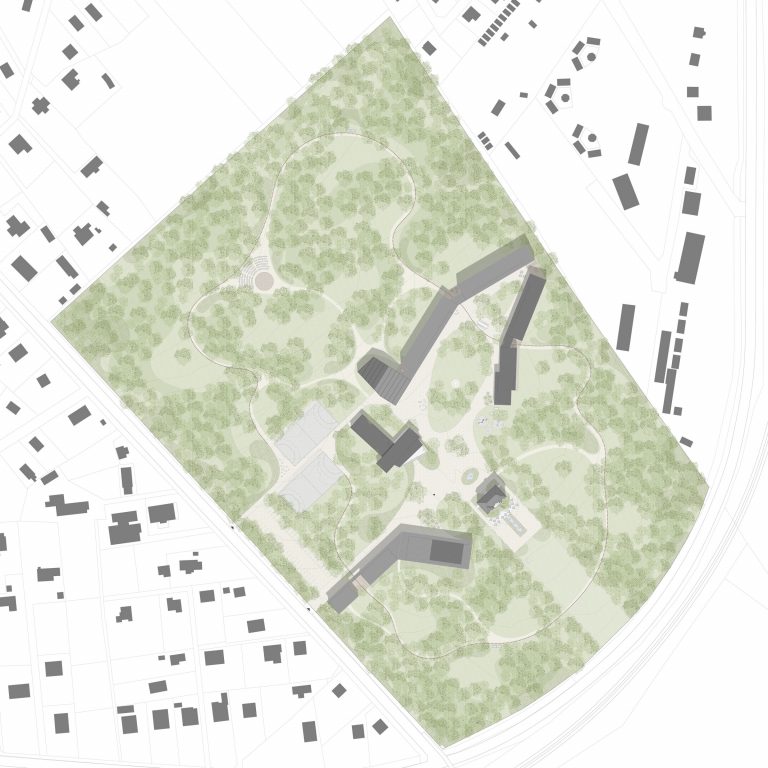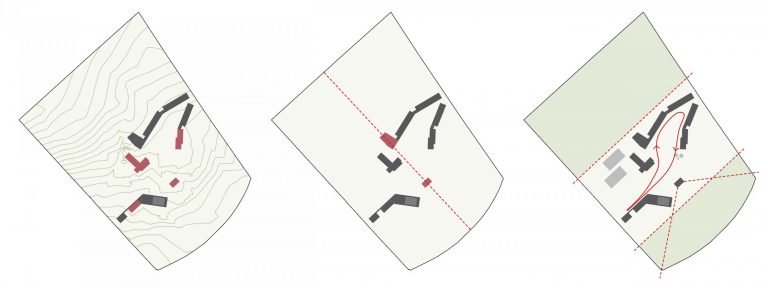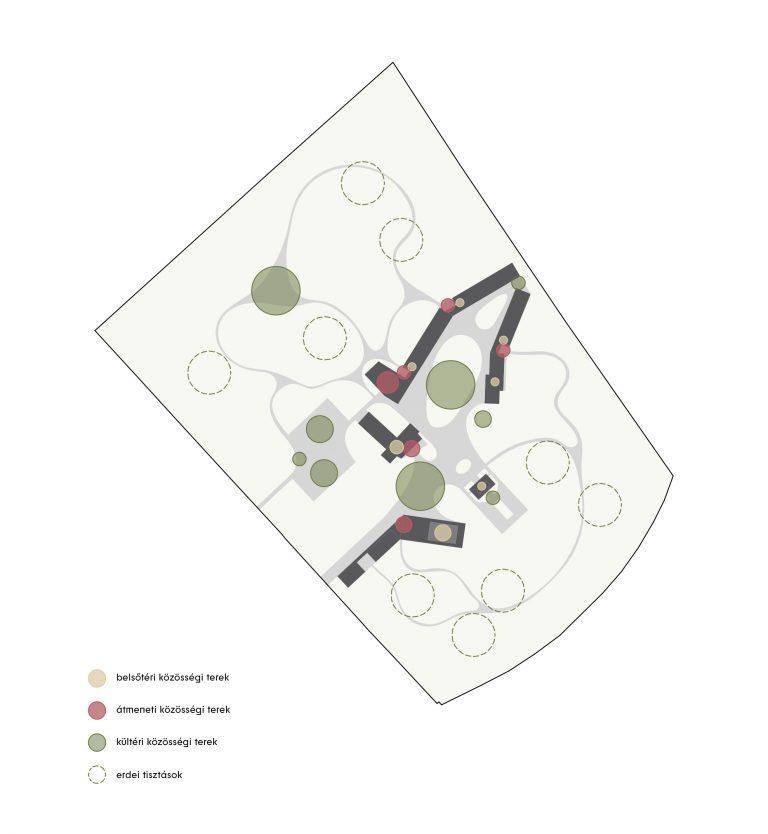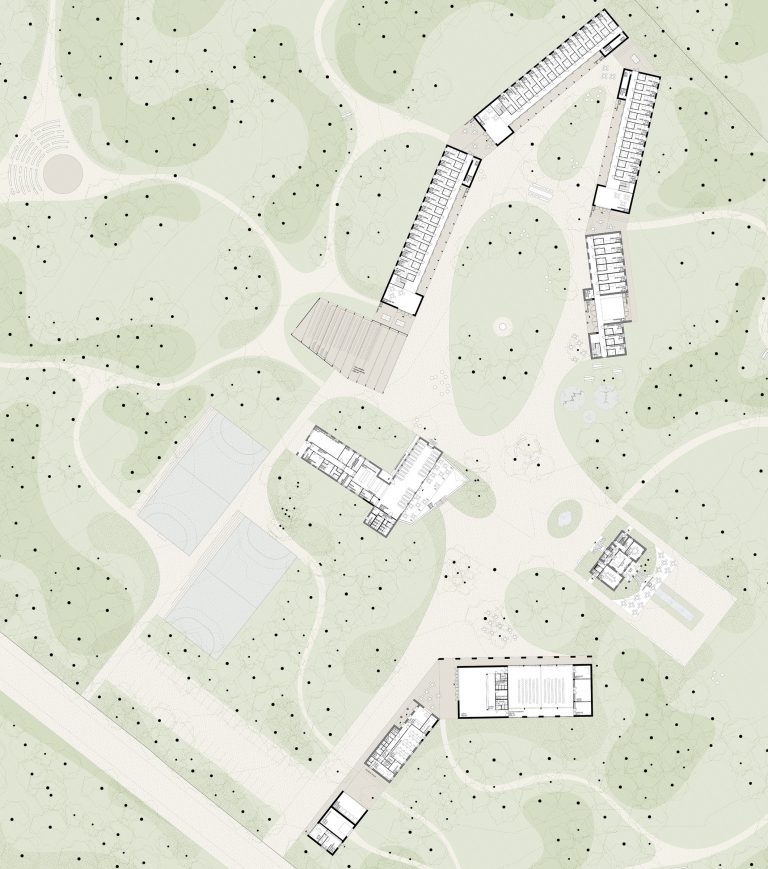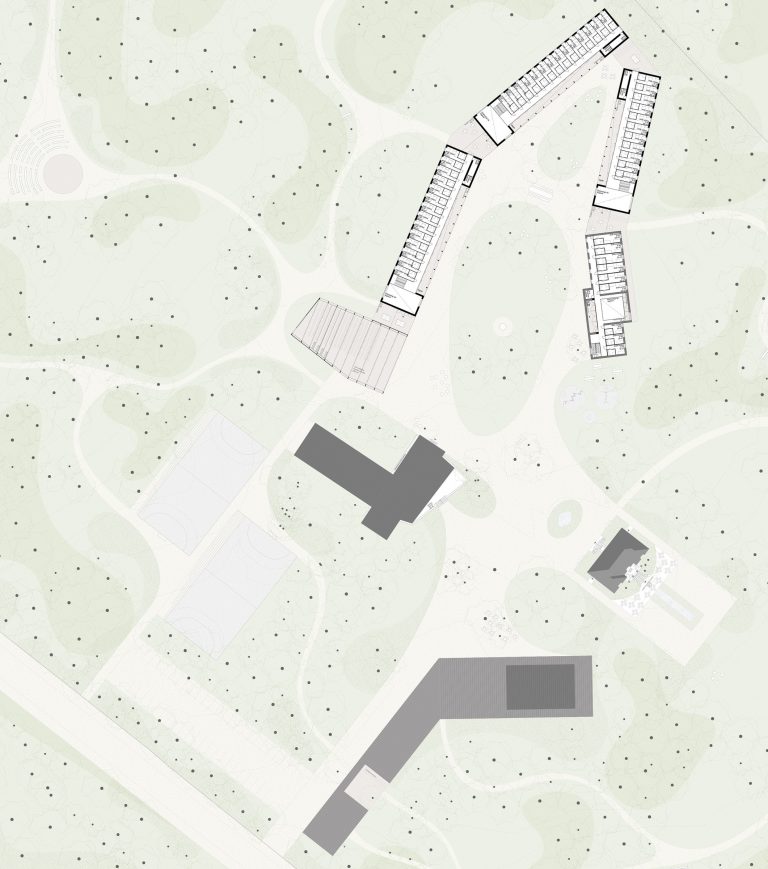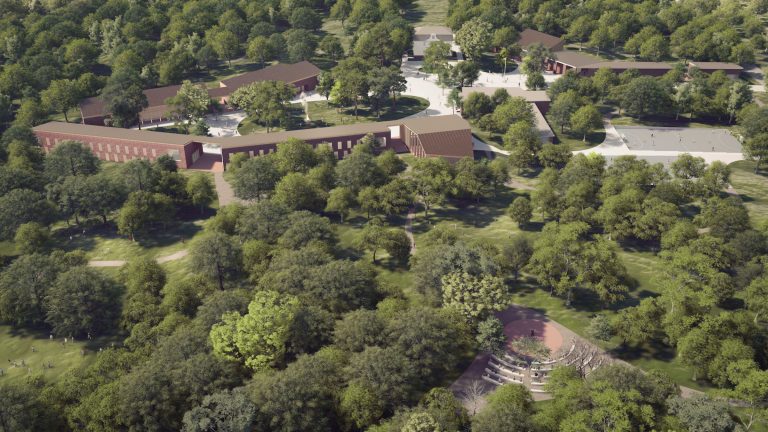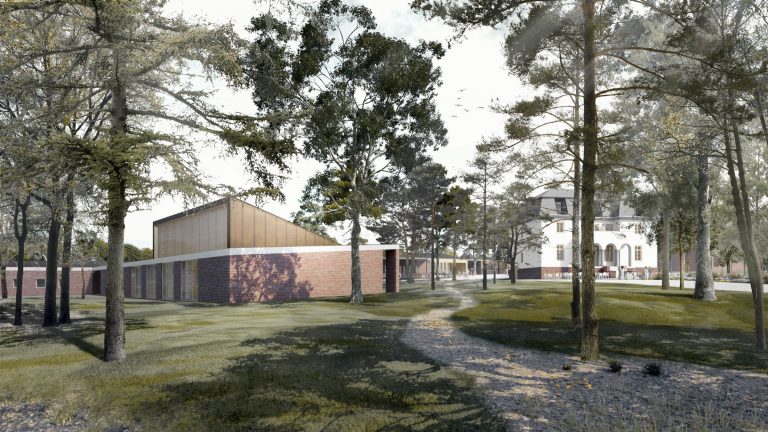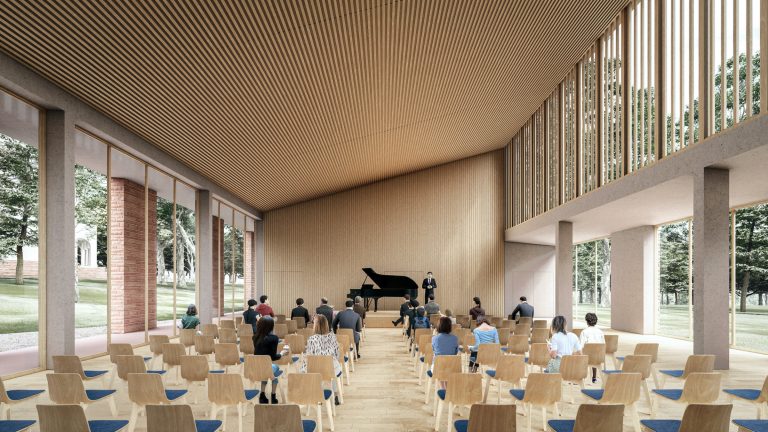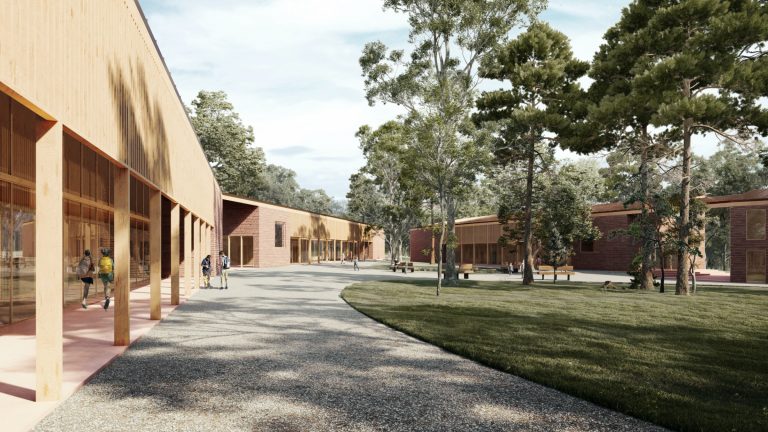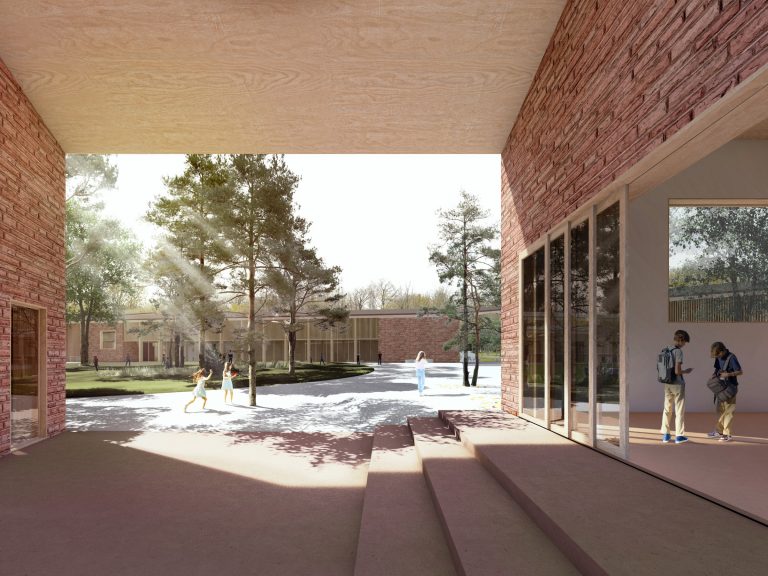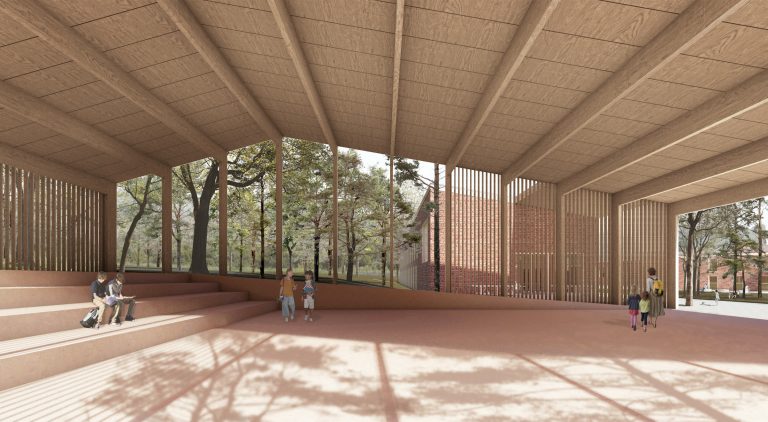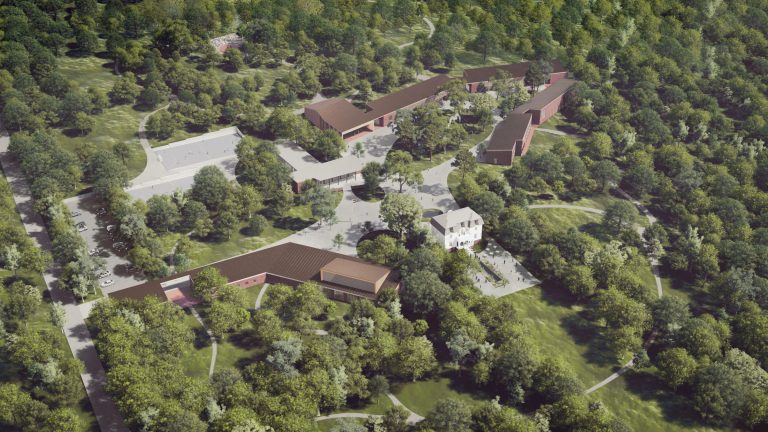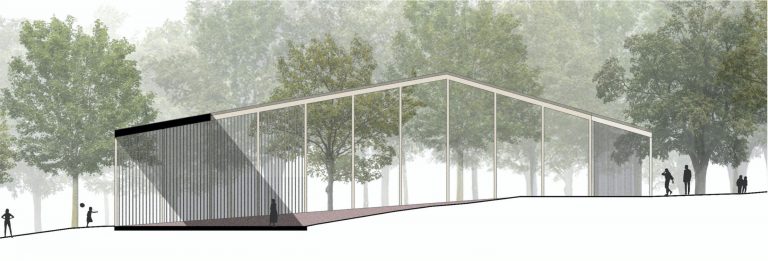Révfülöp youth camp
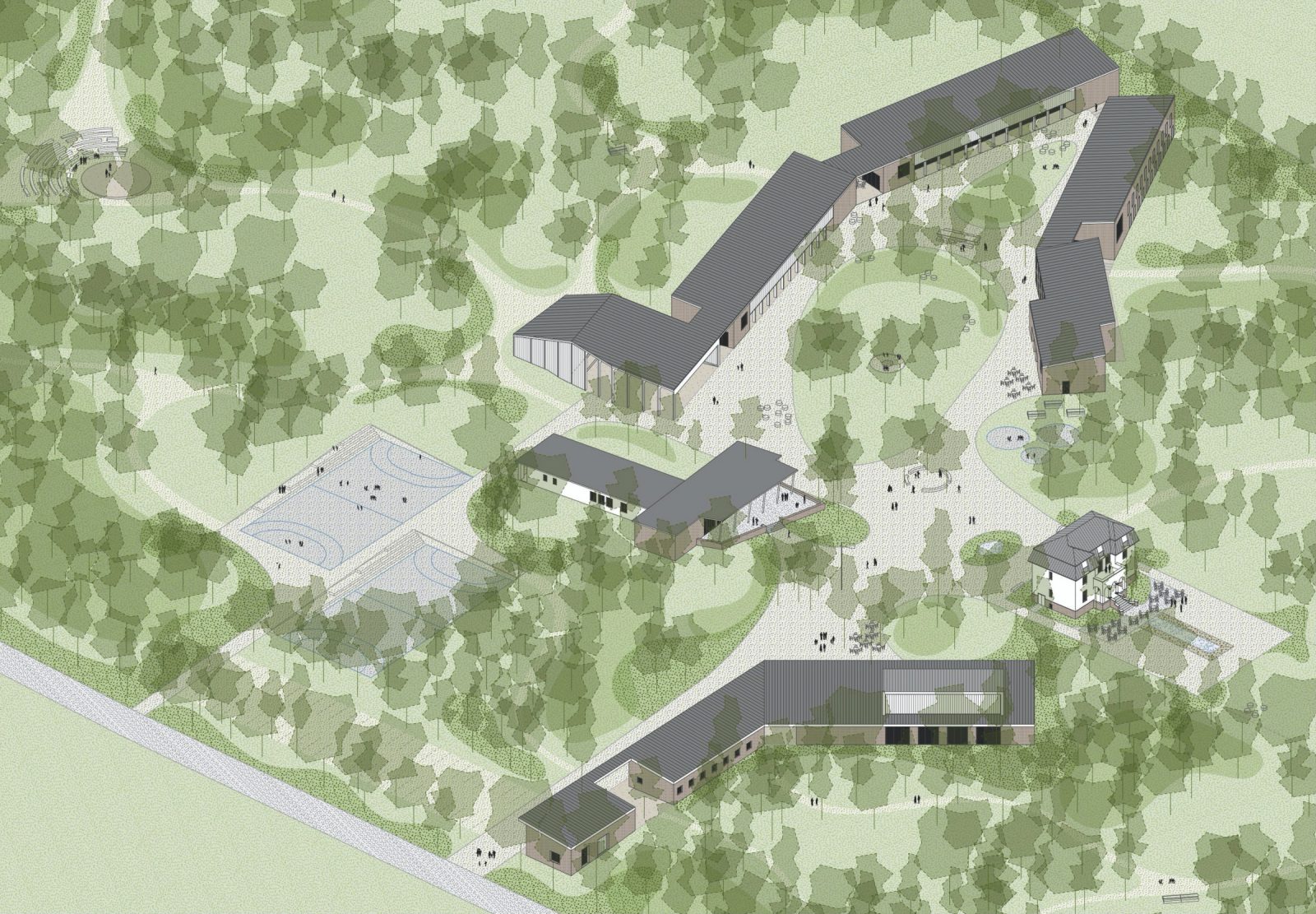
2022
National competition for the development of MCC Révfülöp holiday resort, special mention
Architects: Balázs Biri, Levente Szabó
Co-designers: László Rátgéber, Borka Surján, Szabolcs Szilágyi, Bendegúz Zacher
Landscape architects: Gergely Lád, Evelin Enikő Tóth (Geum Műterem Ltd.)
The characteristics of the Cholnoky Jenő Children and Youth Camp and Port in Révfülöp are quite different from the the numerous areas of the Balaton coast with similar functions. The duality of the current layout, the relatively high concentration of buildings and the spaciousness, the natural context, are both organizing elements to be followed and strengthened. The differentiation of outdoor community spaces has been a priority in our concept cause a youth camp does not take place primarily in enclosed spaces, they only provide the necessary conditions and ensure the functioning. More important is the space between them, that are giving the main settings for the camp’s events. In our proposal we have sought to create a diversity of these outdoor spaces for community building. Our plan proposes a new character, a new quality, which is fundamentally and primarily rooted in the location: recognizing and positioning existing architectural values through the developed concept, but also taking care to enhance the natural context, naturally asserting the spatial organizing factors of the region’s use of materials and the landscape conditions and views of Lake Balaton. The buildings, in spite of their different ages and purposes, are arranged in our design into a single spatial composition. From a spatial point of view, the composition is built up from the arrival onwards into an inner loop, with the new central building, the Semsey mansion, the accommodation buildings, the community space (‘barn’) and the restaurant forming the walls of the space in succession. This composition of buildings is complemented by a differentiated system of outdoor communal spaces delimited by them.
