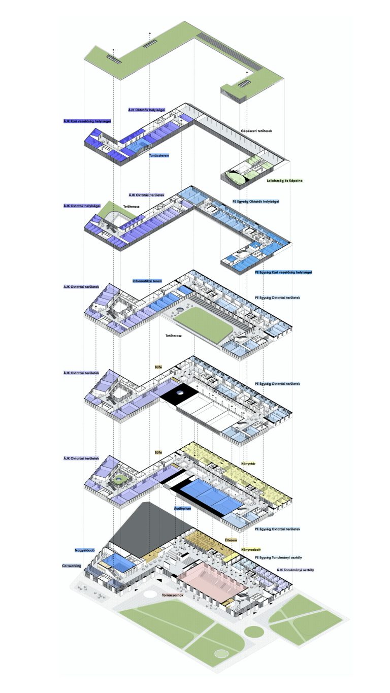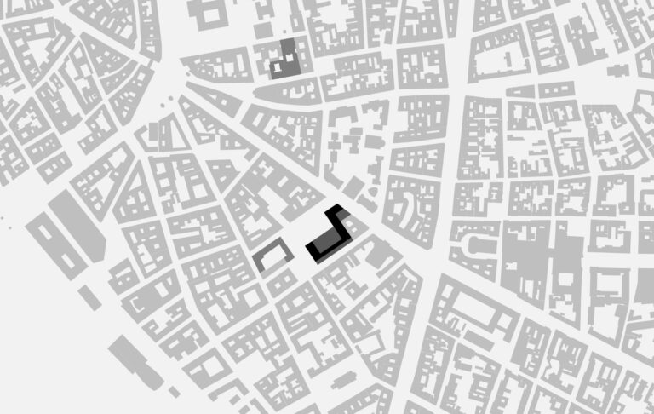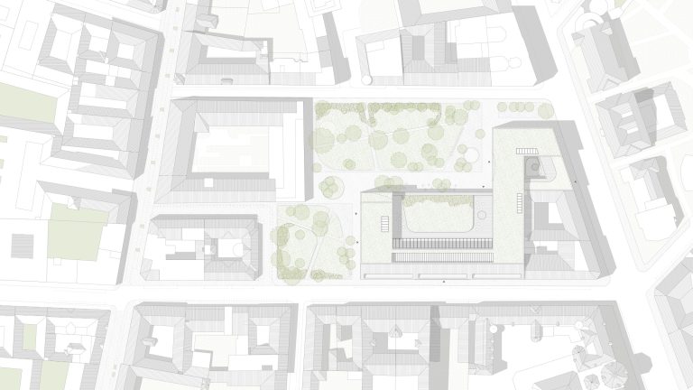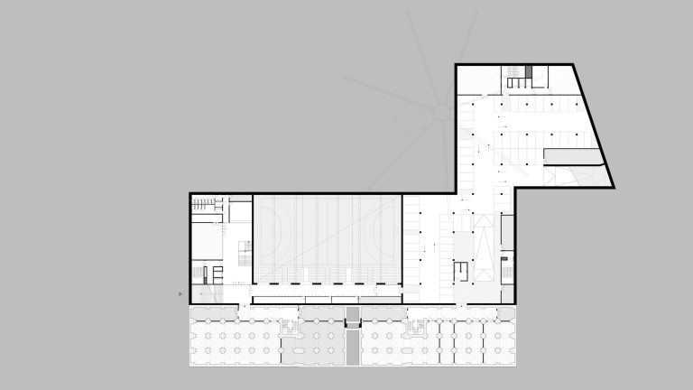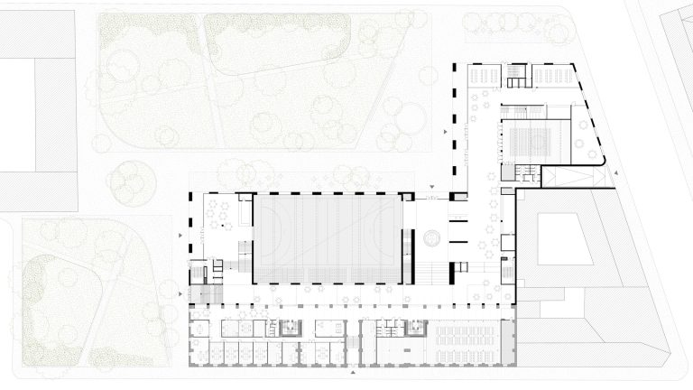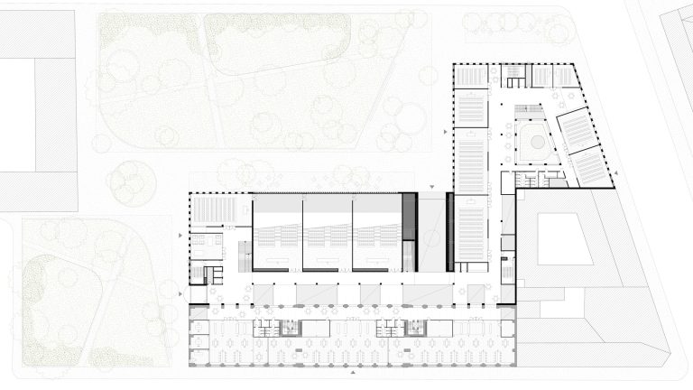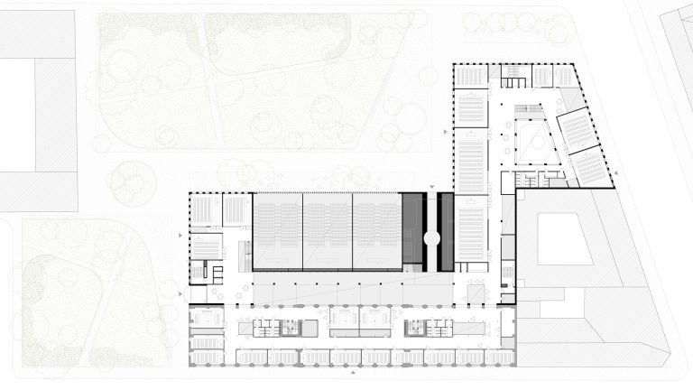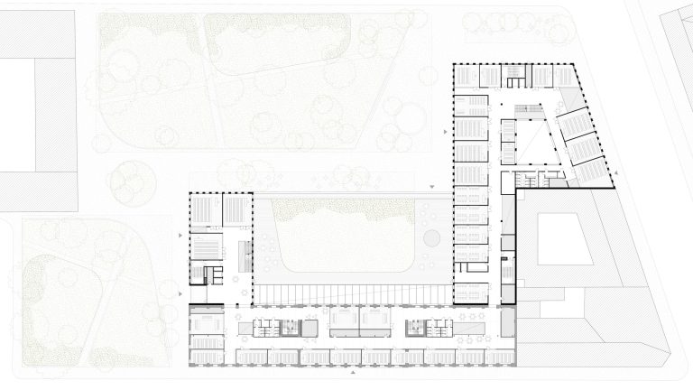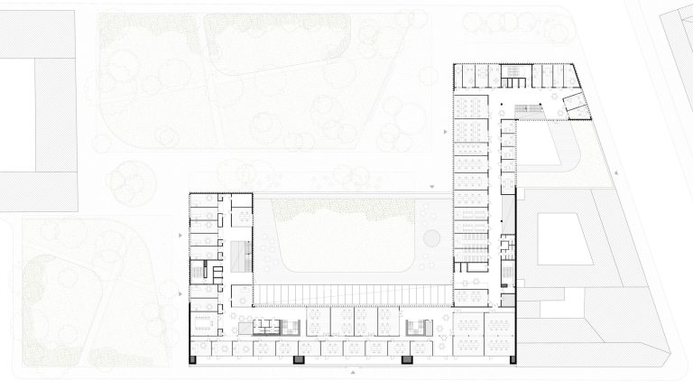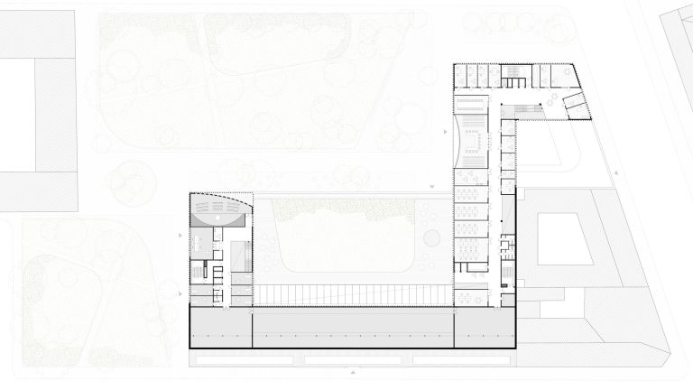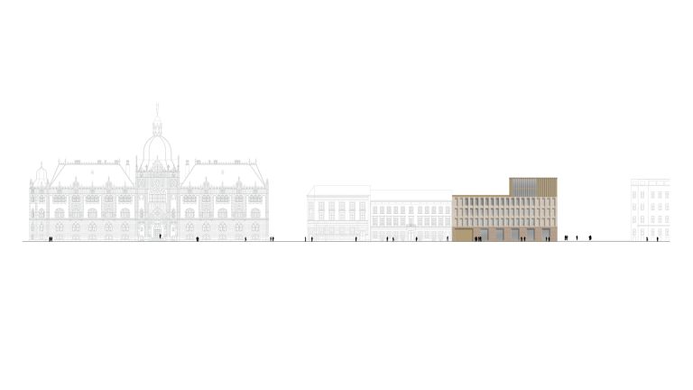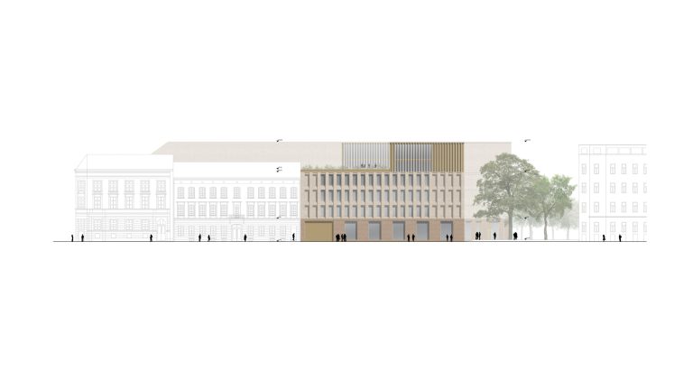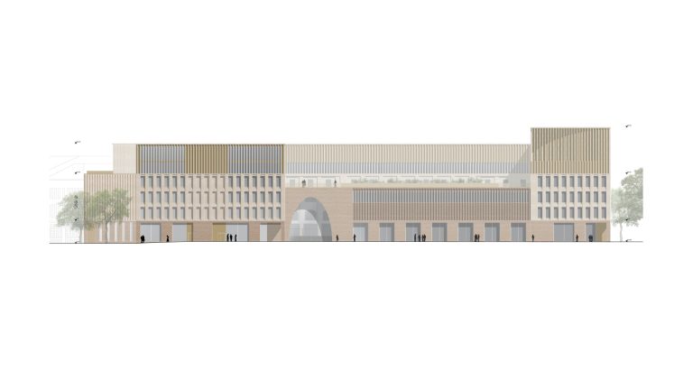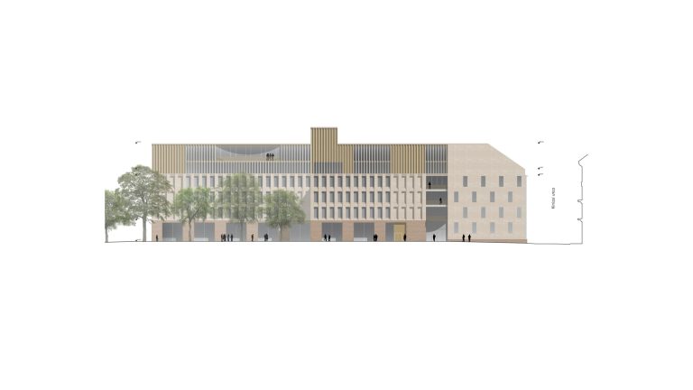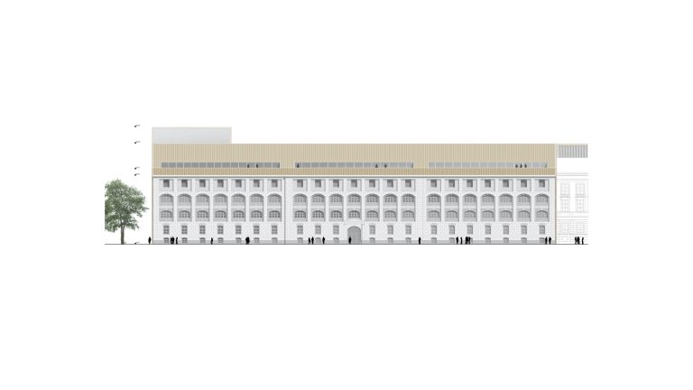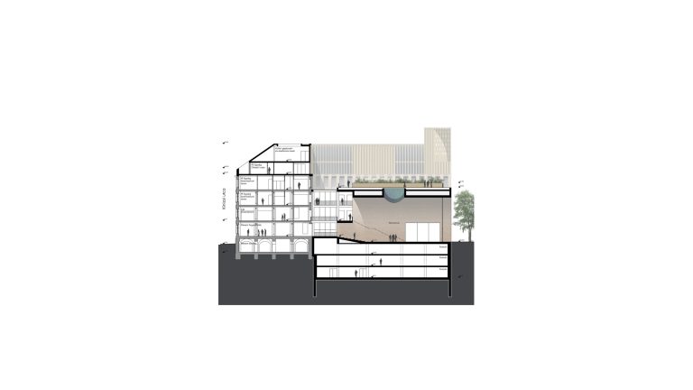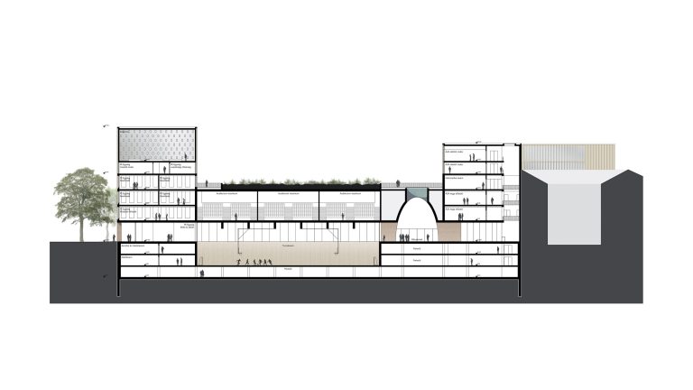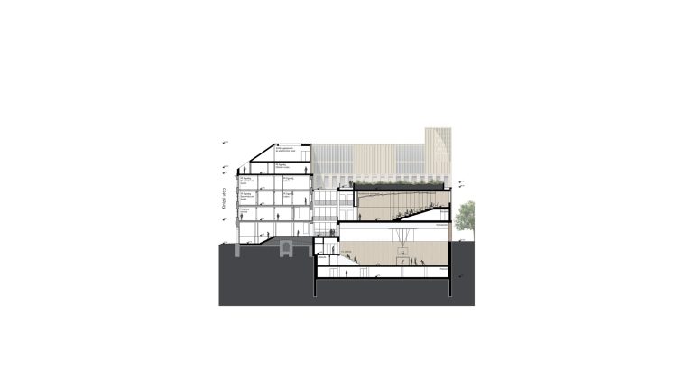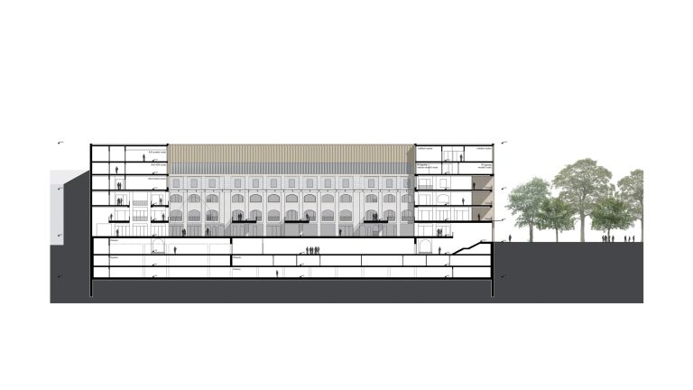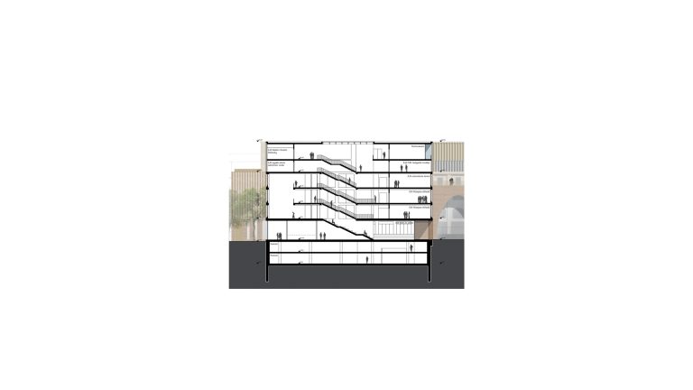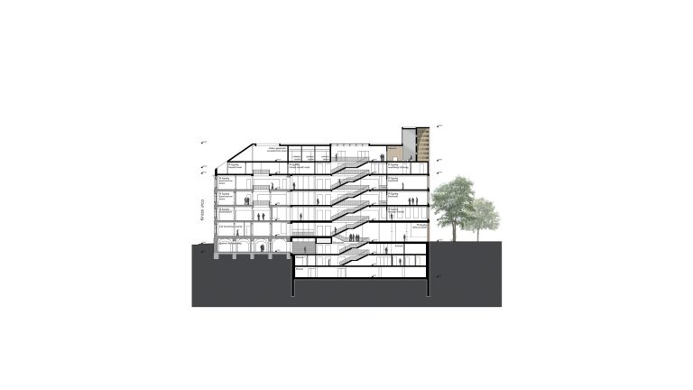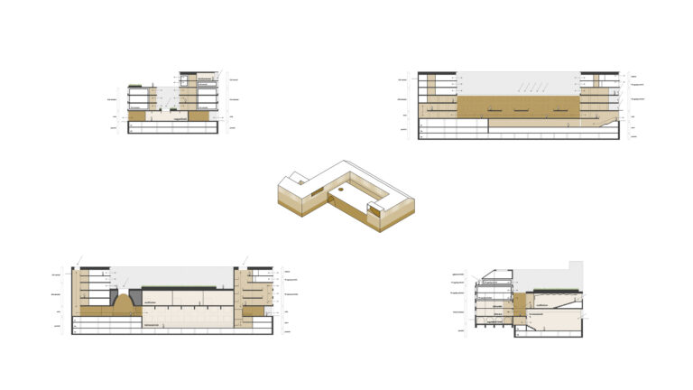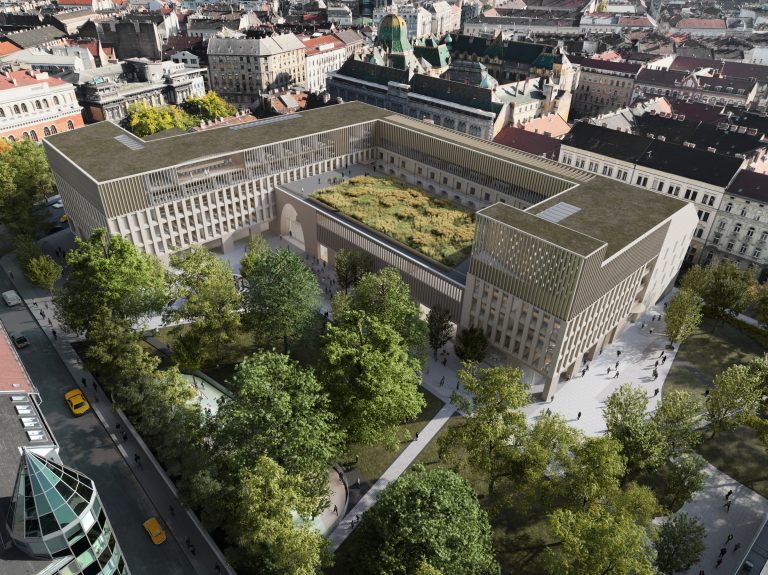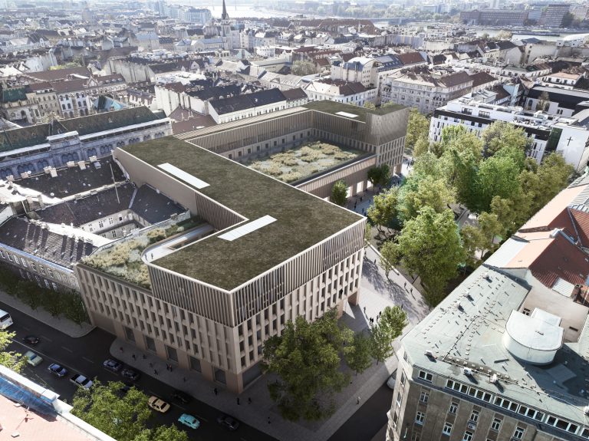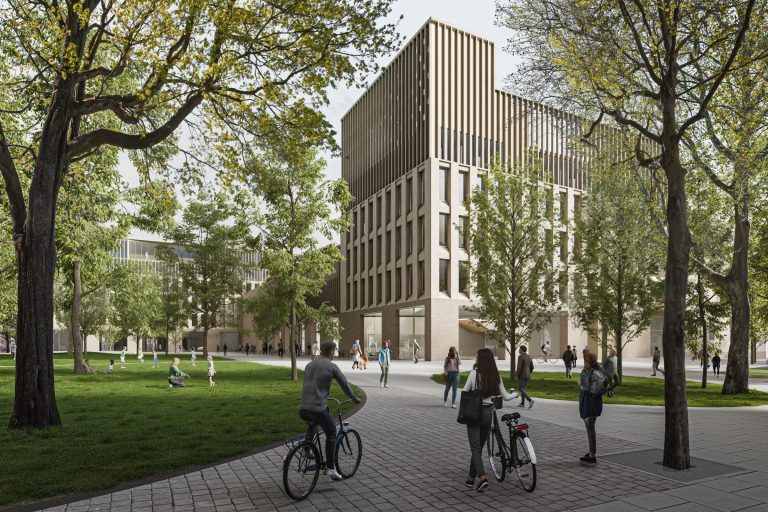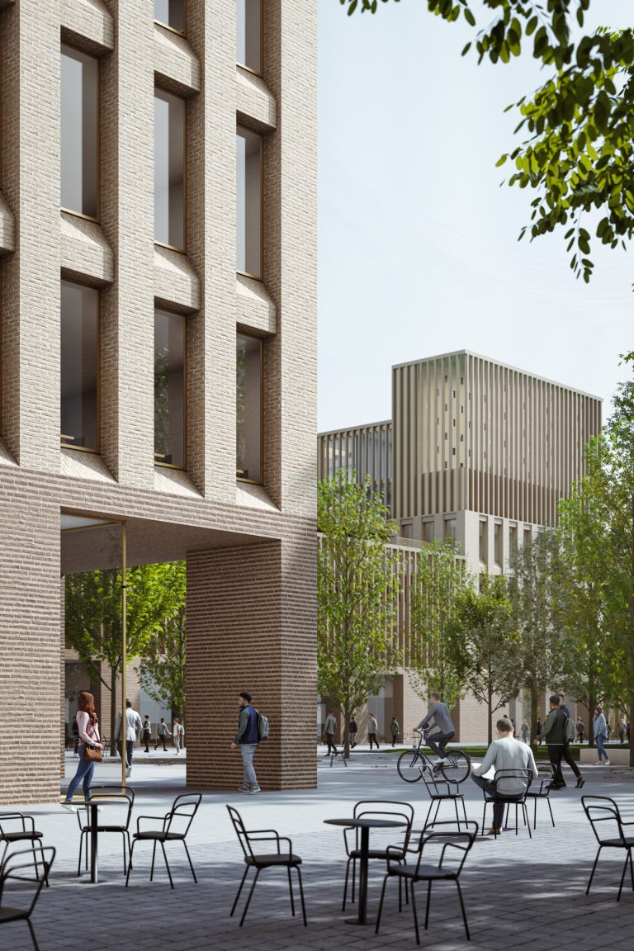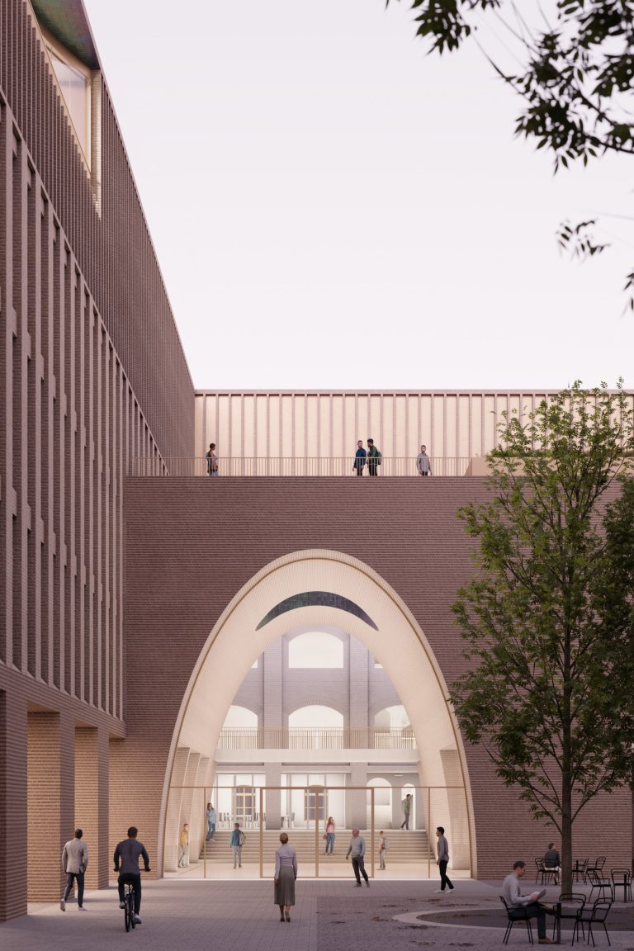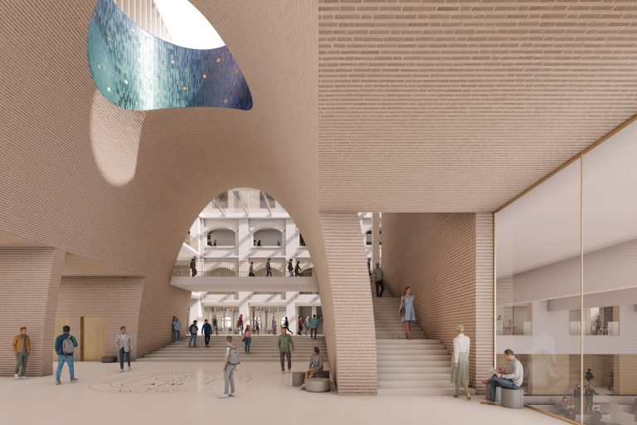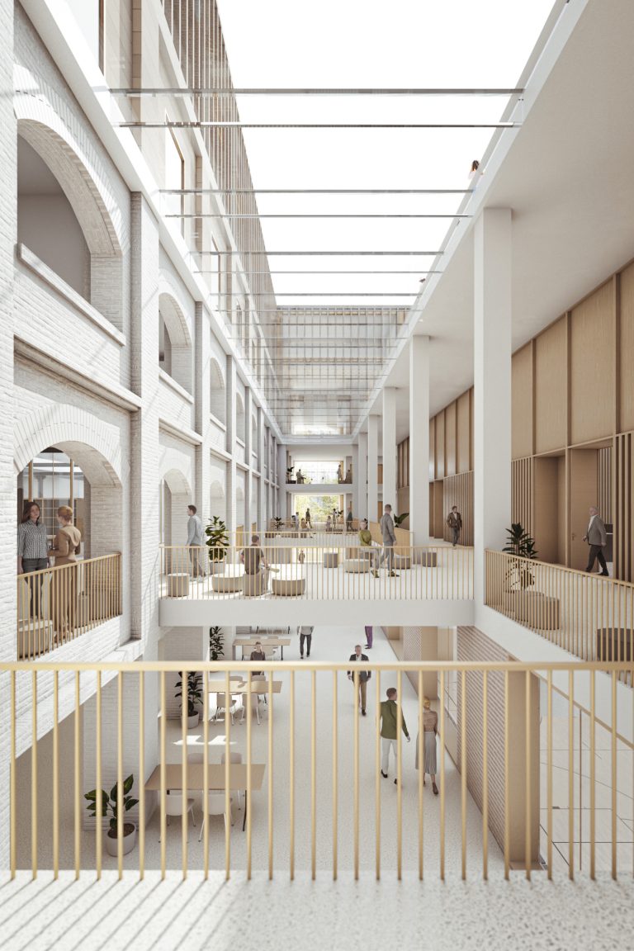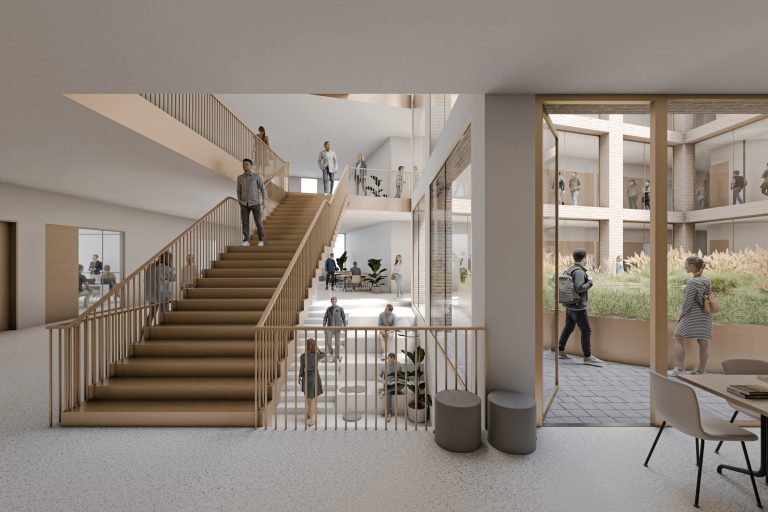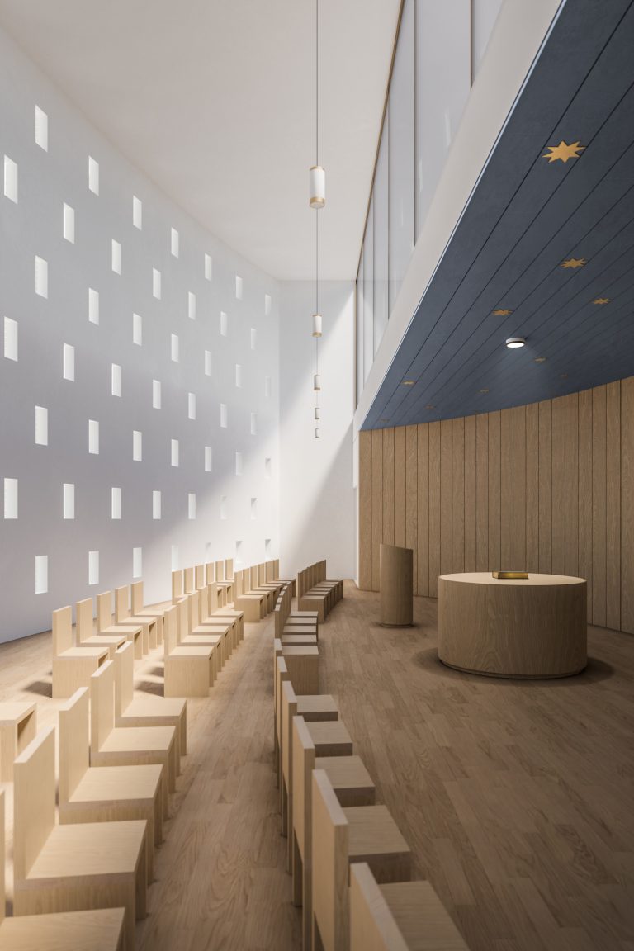Reformed University
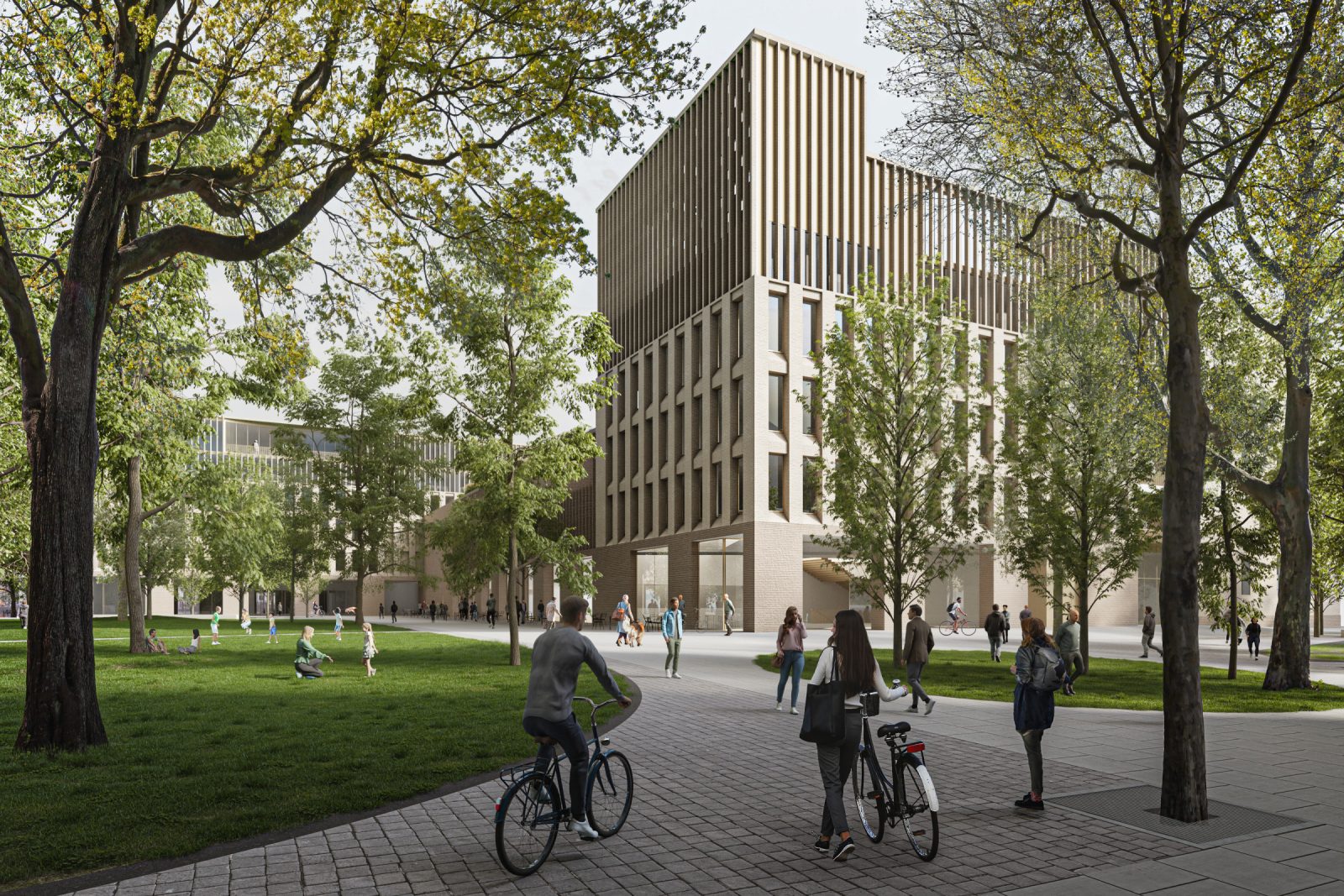
2024
Design competition for the new campus of Károli Gáspár University of The Reformed Church in Hungary, mention
Architects: Balázs Biri, Csaba Lázár, László Rátgéber, Levente Szabó
Co-designers: Máté Érsek, Eszter Mantuano
Landscape architects: Gergely Lád (Geum Műterem Ltd.)
There is richness in simplicity. Power and the ability to renew. Everyday life and celebration at the same time. Tradition and progression. Locality and universality.
The uniqueness of the call for proposals for the Reformed University lies in its complexity: we were motivated by the goal of creating one of the largest new public institutions of the Church, worthy of the Reformed tradition, while at the same time responding to the specific urban context, which is marked by the existing building, the gap between Üllői street and Markusovszky Square, just as much as by the proximity of the traditional church building on Ráday street. Beyond this, in terms of the spatial organisation, our fundamental goal was to make the university radiate a modern interior spatial world in such a way that it could also express timelessness and eternity.
In our project, the installation and the positioning of the main spatial units and their relationship to one another were motivated and shaped by the unified treatment of the following aspects and the creation of harmony between them:
Salvaging the values of the former tobacco warehouse building. The spatial integration of the existing former tobacco warehouse building into the new composition is of extraordinary importance not only in terms of its protection or the sustainable reuse of existing spaces in the new spatial world of the emerging university city, but also because the atmosphere of this ancient building, its material reality that carries time, can fundamentally determine the atmosphere and character of the new university. It was therefore obvious to us that as much of the building as reasonably possible should be preserved. For this reason, we only demolished the two short wings that were turned in, as well as the subsequent additions, internal partitions and firewalls, and reused everything else. We have joined the existing building in such a way that where the wings were proposed to be demolished, the new fabric “adheres” to the old, patching up the “wound”, but where the façade now behaves as such in the bay of the U-shaped building, we have tried to show it as an internal façade, to let it continue to prevail.
Urban design considerations: the use of spatial accents. We believe that while the massing towards the square should be as low as possible, a tower-like accentuation, a spatial emphasis, is desirable for both the corner towards Üllői Street and the corner towards the college.Az Üllői út felől ez biztosítja a nagyléptékű közintézmény rangjához méltó megjelenését, a Ráday utca felé eső másik végén alkalmazott téri hangsúly pedig egyfajta keretbe foglalását jelenti a “kígyózó” épülettömeg két végének.
An intense connection with Markusovszky Square. The basic idea behind the massing concept was to keep the mass of the extension to the former tobacco warehouse bay, which is currently U-shaped, as low as possible, thus allowing a kind of stepping down in its section from the existing Kinizsi Street wing towards the square. This not only leads to more favourable space and space wall proportions, but on top of the lower mass – complementing the park – we were able to create a terrance and green roof that continues the university’s own internal learning landscape in the open air. In addition to the visual connection of the interior spaces to the park, we also sought to achieve as many spatial connections as possible. In addition to the focal point of the main entrance in the ‘armpit’ of the L-shaped development, alternative entrances are provided at the two edges of the building.
Alignment with adjacent buildings. For both the Kinizsi Street and Üllői Street facades, we have tried to match the existing buildings in such a way that the cornice heights are essentially maintained. This is not only for regulatory reasons, but also to create a harmonious urban fabric with the two buildings on the corner.
Building on the boundaries. The two plots are 100% utilised, partly because of the morphology of the built-up areas in the wider and narrower environment, but also because the large-scale programme can be accommodated in the area in such a way that the interior space can be loosened up in places, the fabric of the space can be porous, and the learning environment can be vibrant, exciting and inspiring.
A chain of learning landscapes. We have imagined these spaces as a chain of learning spaces of different types: from the openings that run the entire height of the building, to smaller air spaces that connect only 2-3 floors, and are connected to the circulation system that organizes the entire building.
Optimal location of the gym as a community space. In our opinion, the largest volume space in the design scheme should remain hidden, not occupying valuable space above ground level from other spaces that require more frontage connection. At the same time, it has such a significant function (since it can be a representative space not only for sporting events but also for various functions and festive occasions) that it is not worth hiding it completely either. By positioning it ⅔ below the ground level in terms of height, it creates exciting views and overlooks both from the square and from the inner spaces of the university, leaving the possibility of it becoming the most important large community space on campus, while at the same time maintaining a generous access for sports and public traffic.
Formulating a clear hierarchy of space. On the one hand, the spatial organisation was designed to ensure that the two units of the campus (faculty and institute) – despite their obvious synergies – are organised in a well separated way: while the Faculty of Law is concentrated in the northern wing of the existing building, which faces Üllői Street, the PE Unit is concentrated in the southern wing facing Ráday Street. On the other hand, the logic of vertical space organisation was an important principle: the lower levels (basement -1, ground floor and 1st floor) are the larger public spaces, the higher levels (2nd and 3rd floors) are educational and social spaces for students, and the top levels (4th and 5th floors) are the departmental spaces, mainly for teaching and research.
