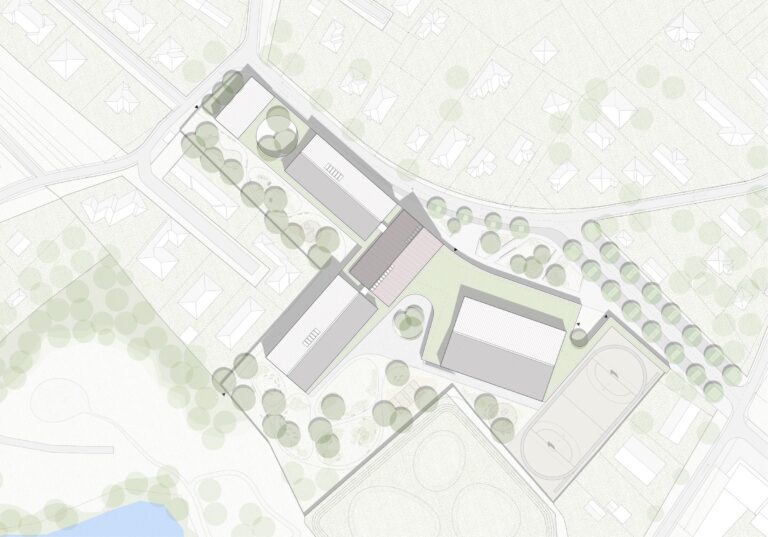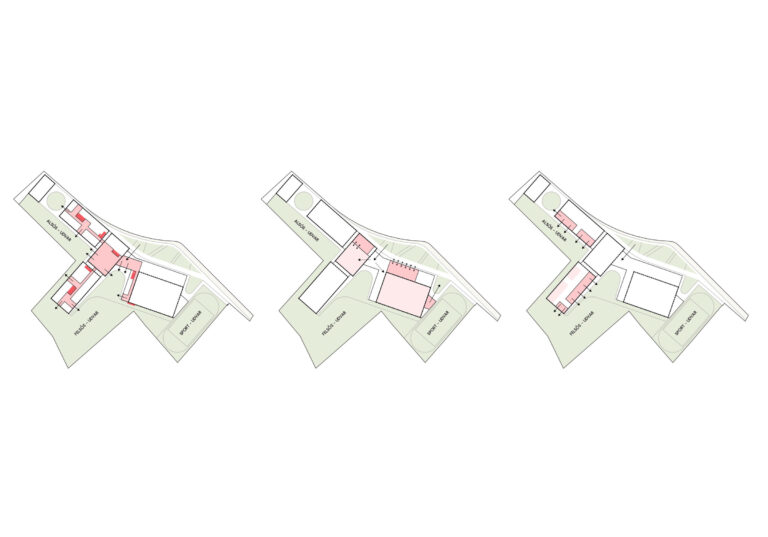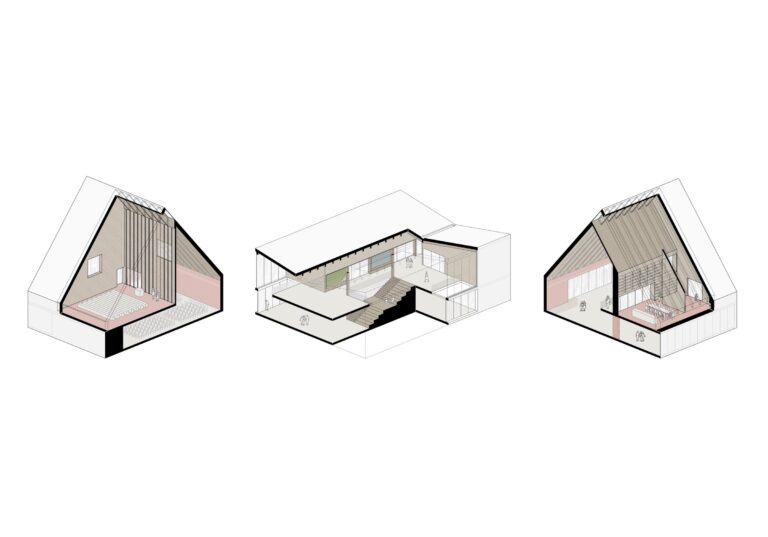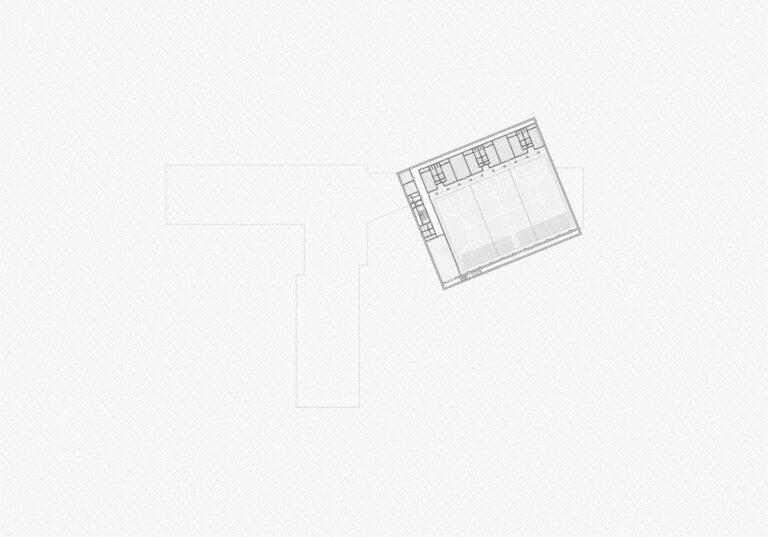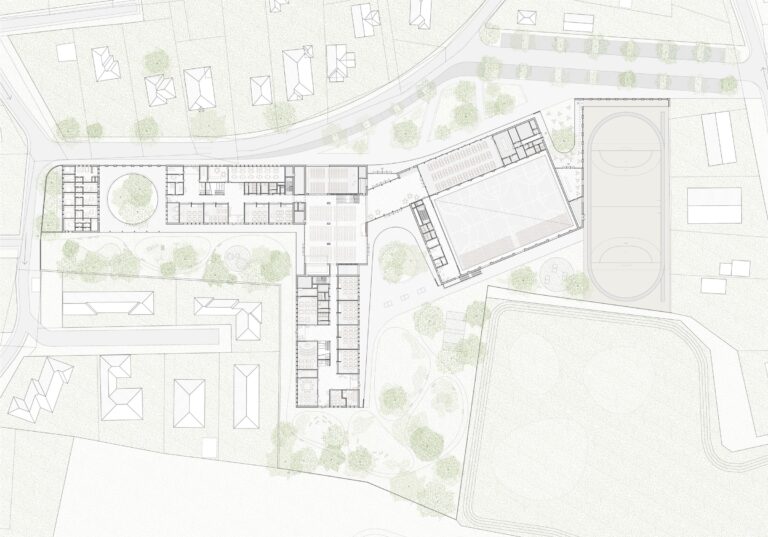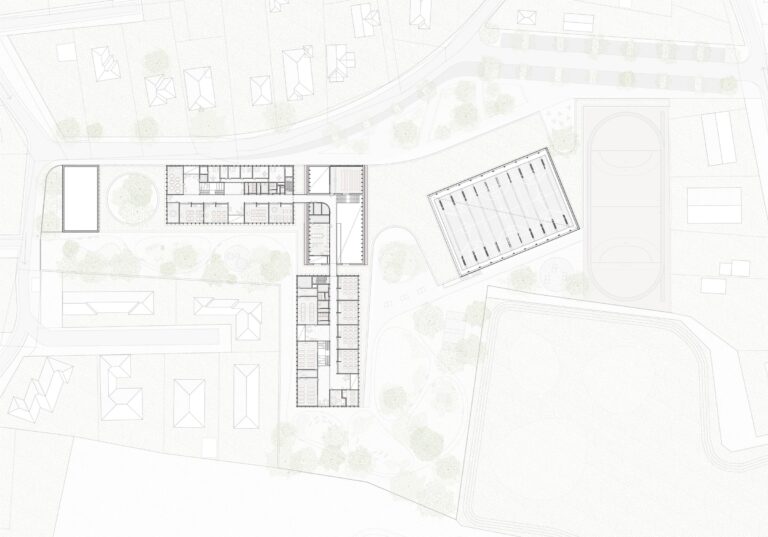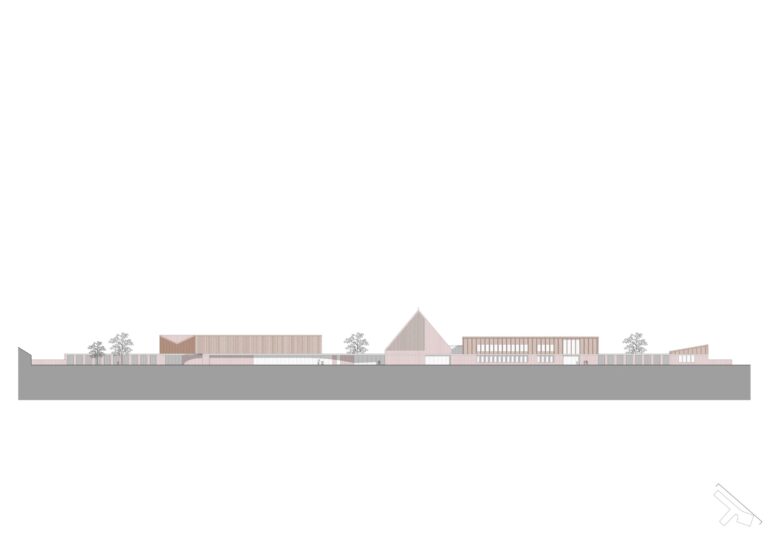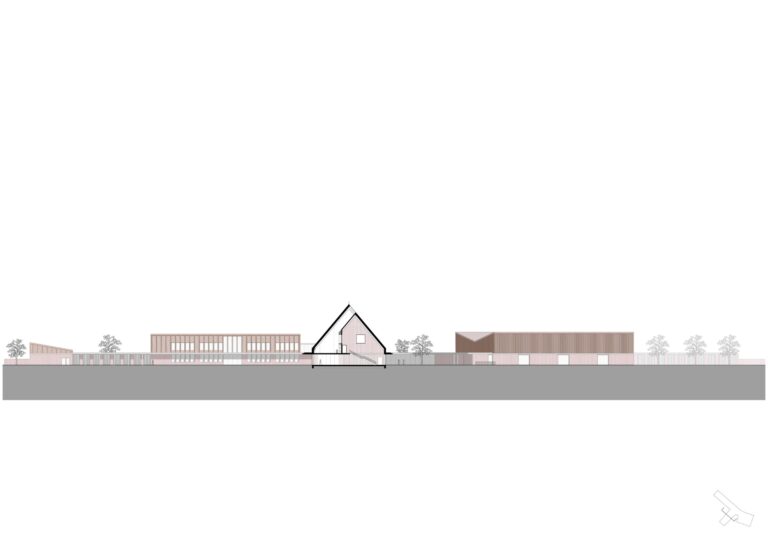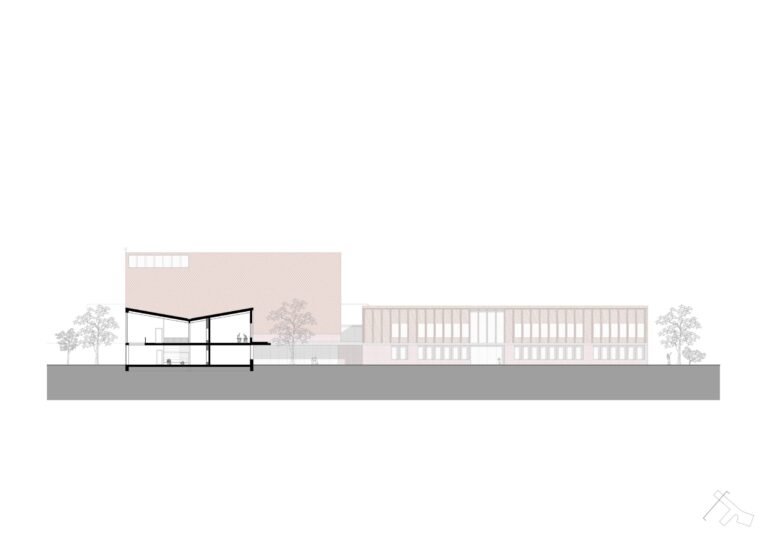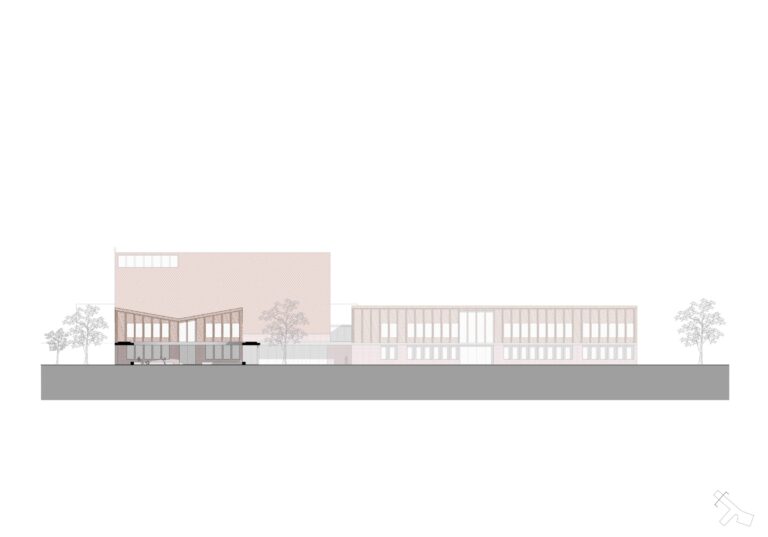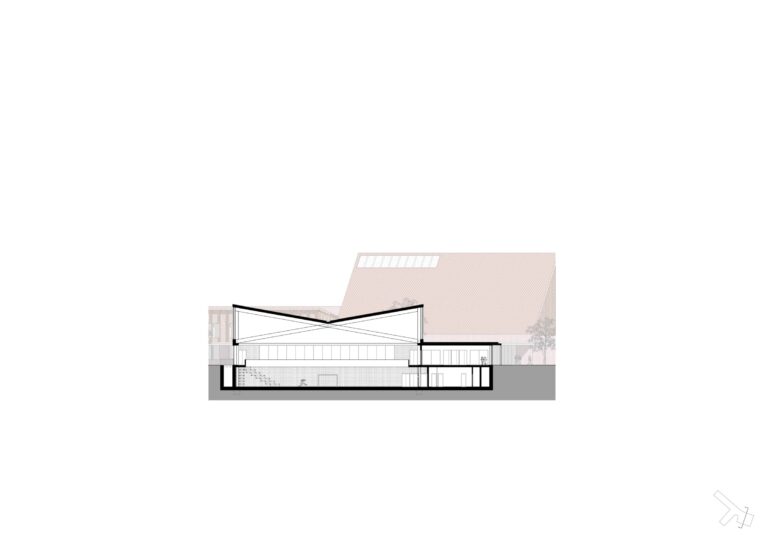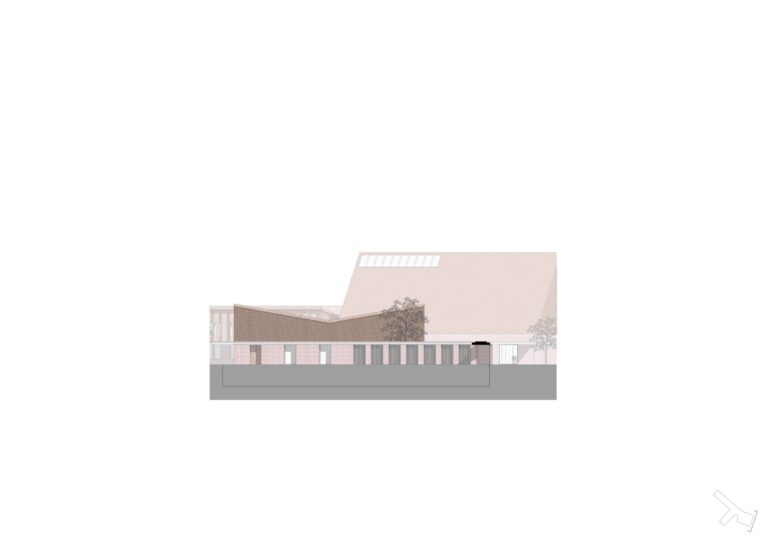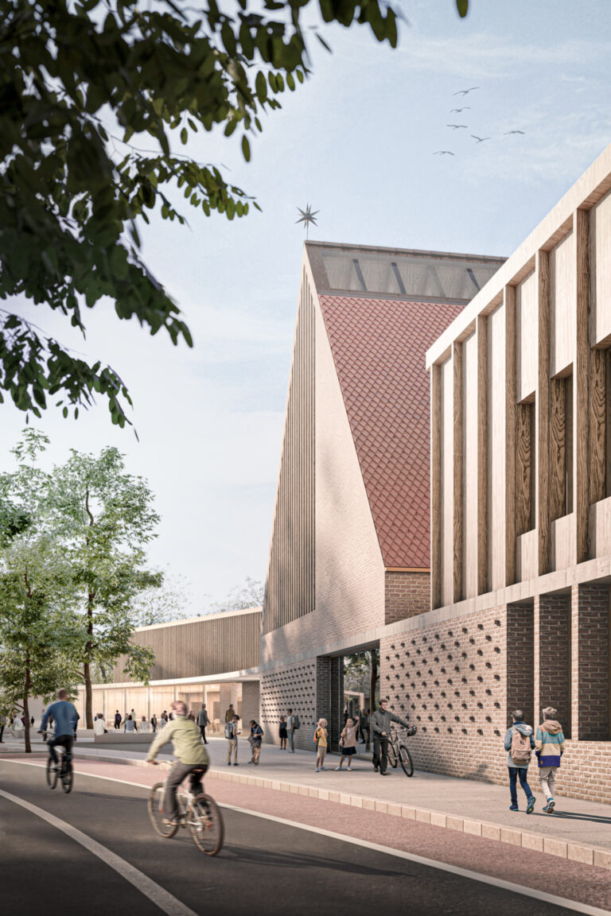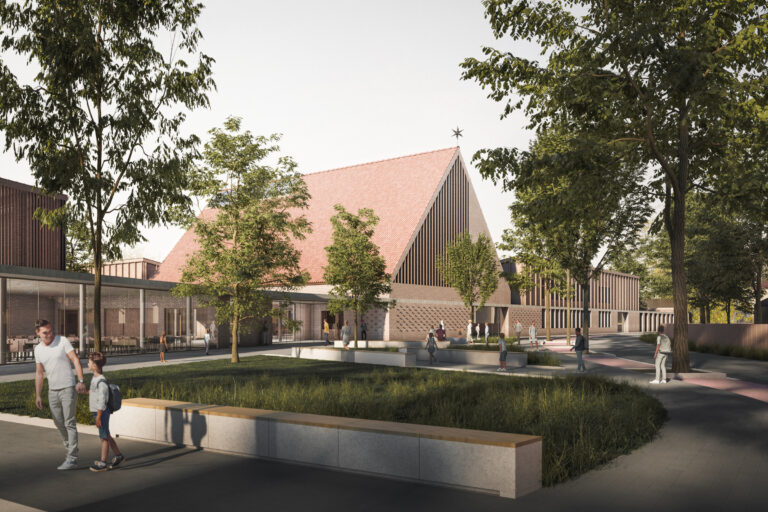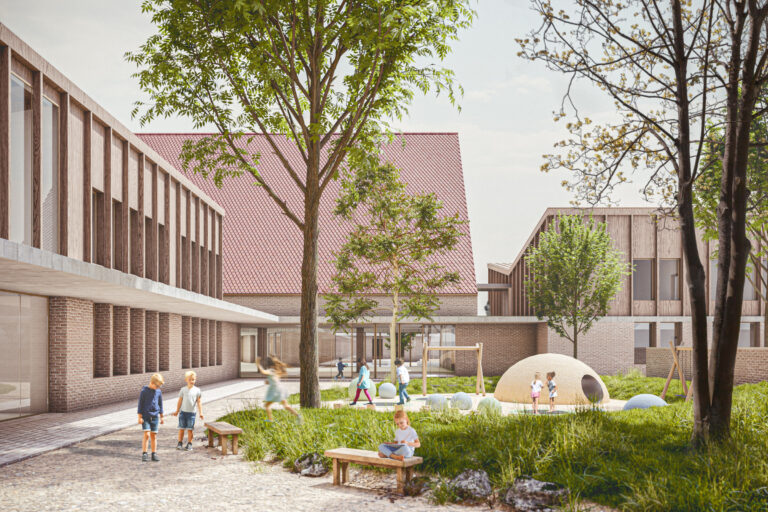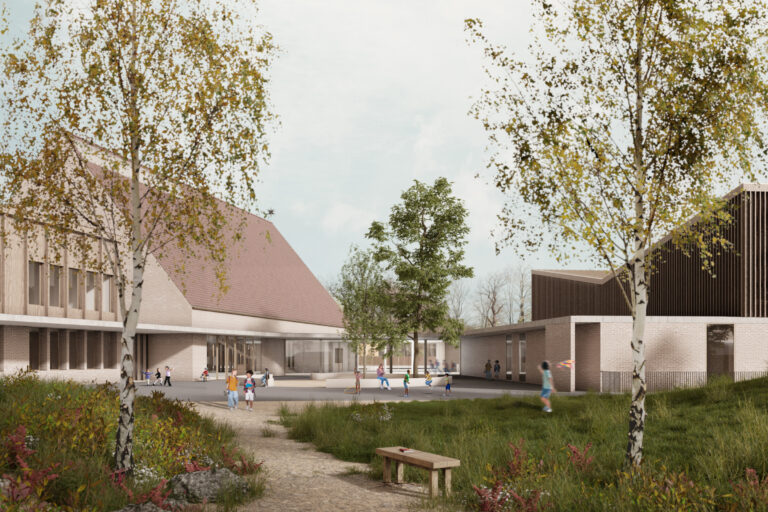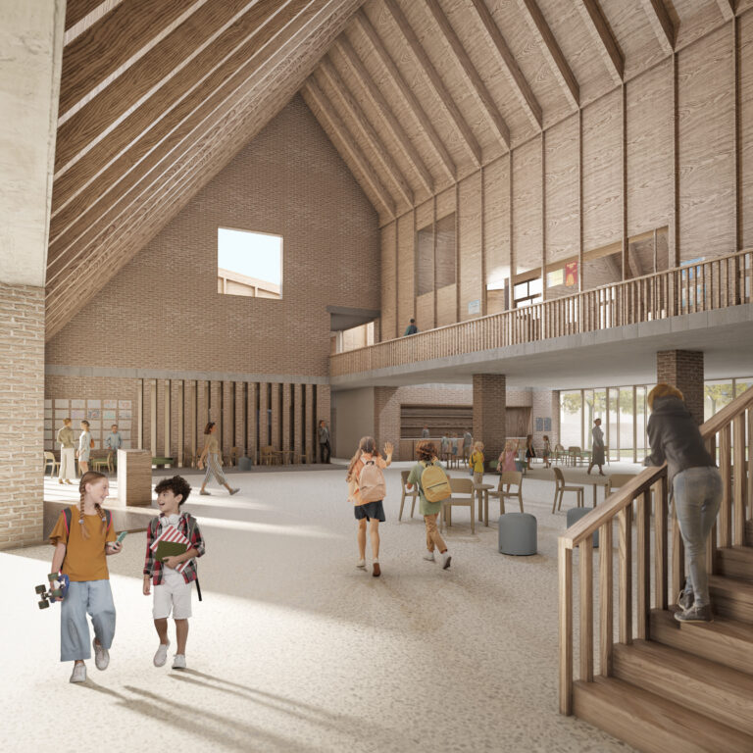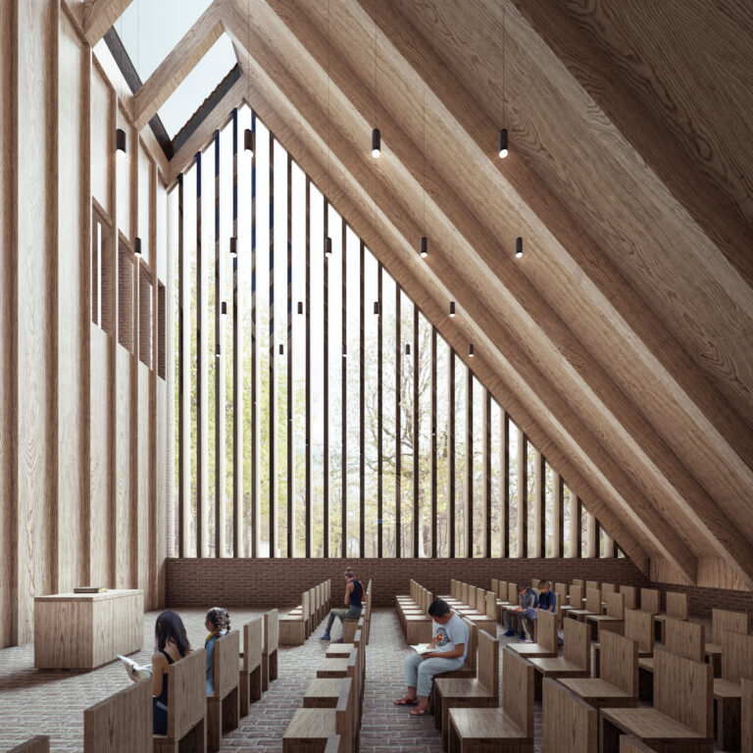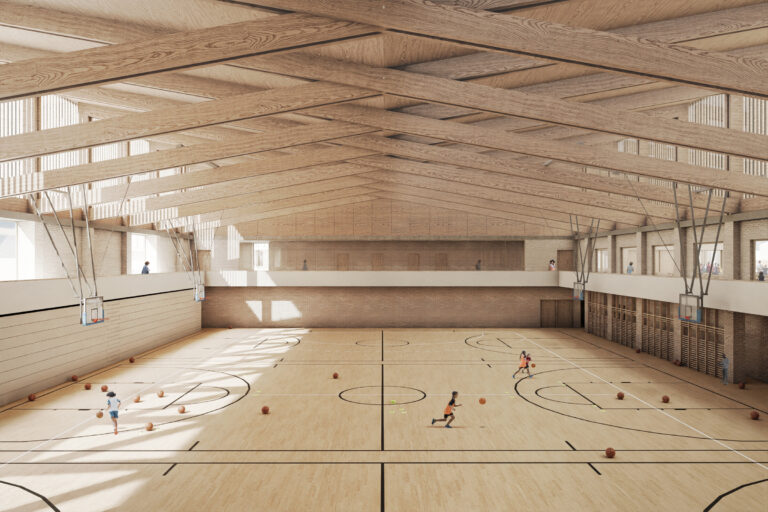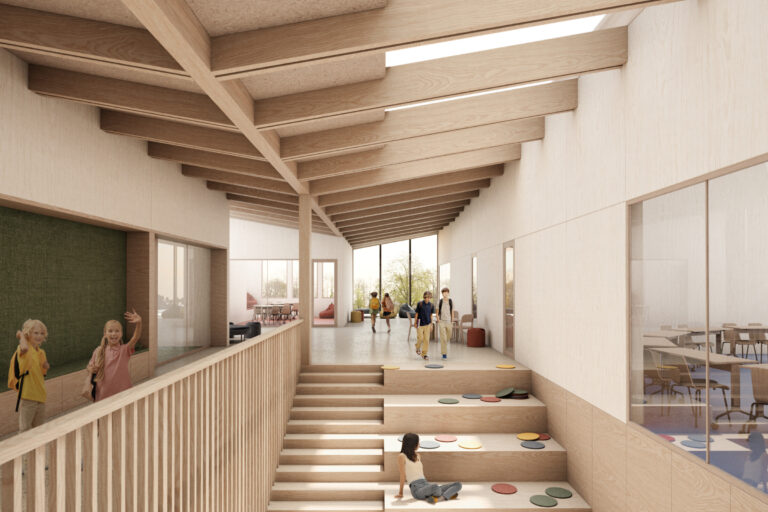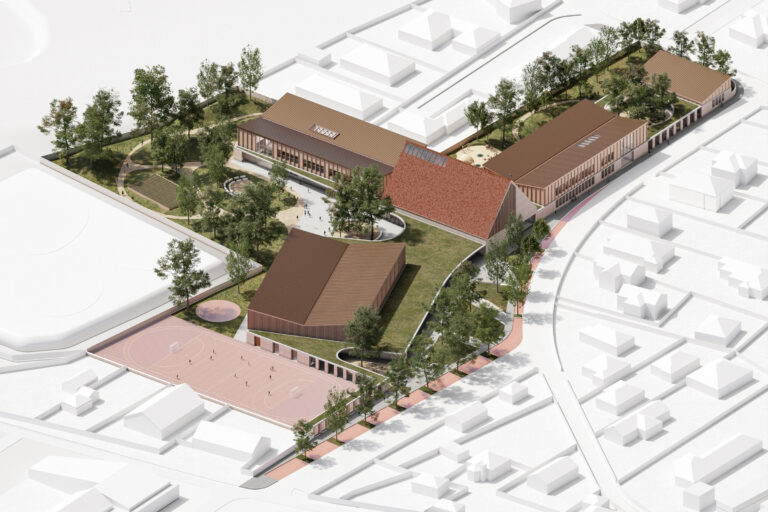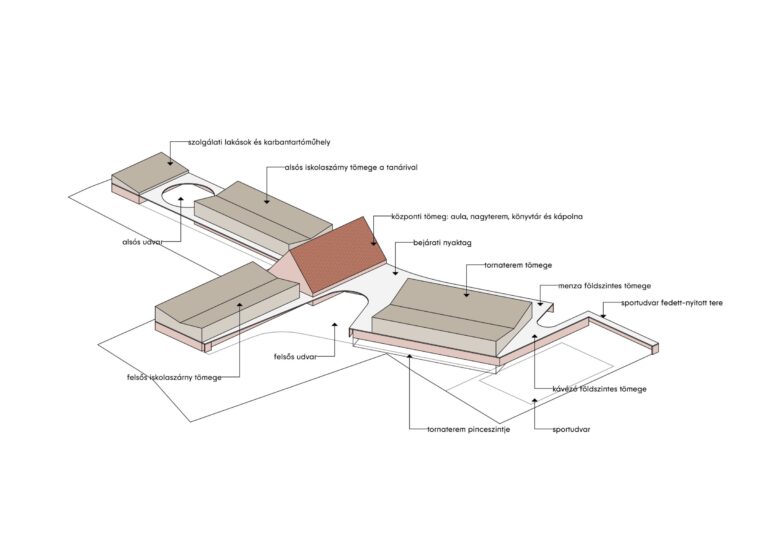Reformed Primary School
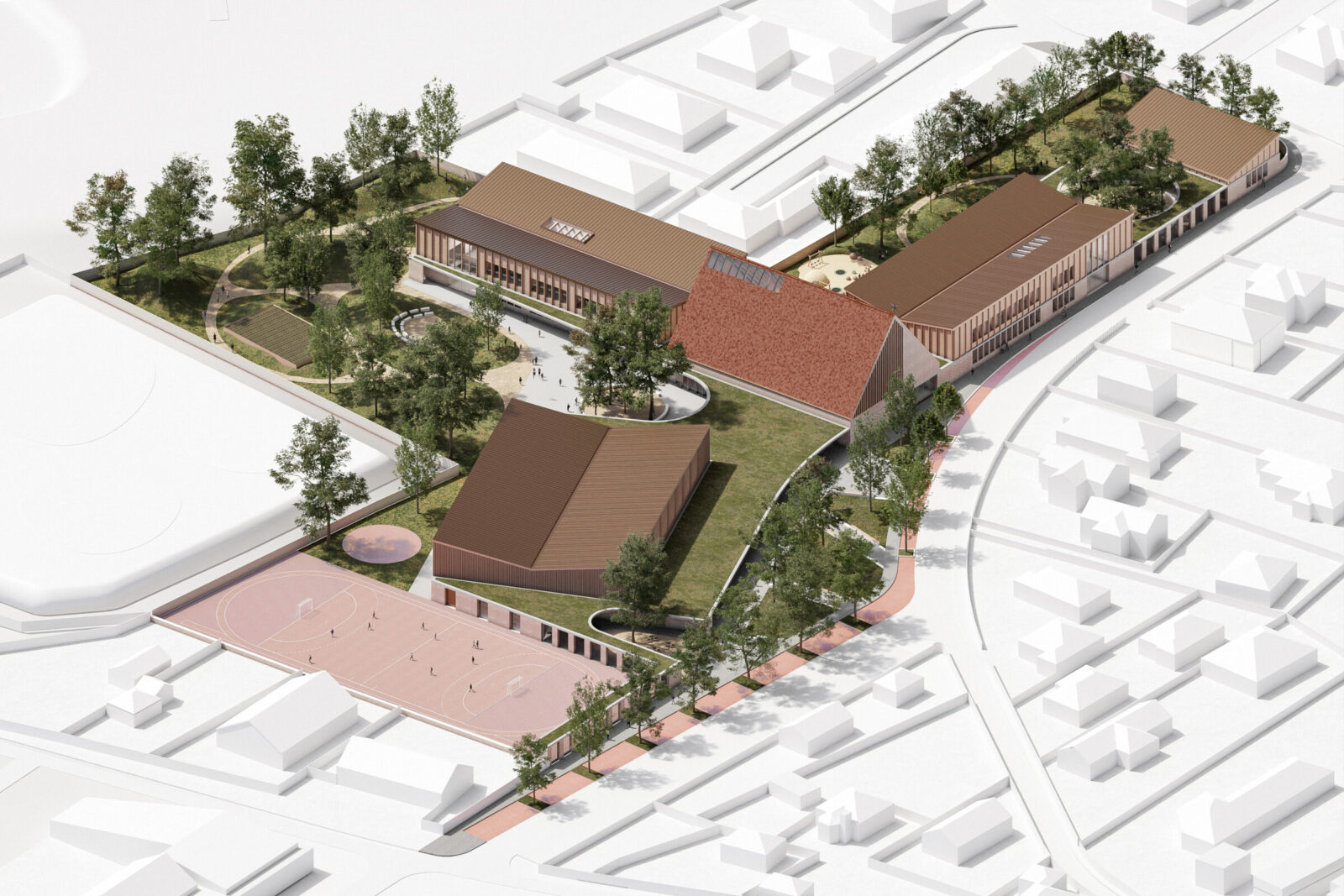
2025
Design competition for the new reformed primary school of Szigetszentmiklós, mention
Architects: Balázs Biri, Csaba Lázár, Eszter Mantuano, László Rátgéber, Levente Szabó
In our proposal, we wanted to build on the most noble tradition of Reformed schools, combining it with the needs of modern use of educational spaces, and create a community building in the rural neighbourhood of Szigetszentmiklós, a place that is more than just a school: it can be a catalyst for its local community and its wider environment, with its spaces and connections allowing for external use.
To this end, the following principles define our proposal:
A SMALL URBAN SUB-CENTRE
By taking advantage of the necessary land-use planning and layout of this essentially heterogeneous site, we have conceived of a small town square that not only serves as a gateway to the school, nor as its worthy foreground, but as a kind of hub with all the functions that can be opened up to the surrounding area.
DISSOLVED MASS FORMS
The massing of the building complex is characterised by simplicity, archetypal forms, as well as by a sense of looseness, the planned spontaneity of the layout, a variety of lower and higher masses, with the dual aim of creating homelike learning spaces and adapting to the scale of the heterogeneous residential buildings in the surrounding area.
CLEAR SPATIAL ORGANISATION
We have sought to create a chain of transparent, clear, unambiguous, hierarchical main and secondary spaces, that together convey order and harmony, while creating a varied, stimulating learning environment.
INTENSE INTERNAL AND EXTERNAL SPATIAL RELATIONSHIPS
We have sought to ensure that almost all community or educational spaces are in constant and intense contact with each other and with the garden, both in terms of inspirational insights and actual passages.
USE OF NATURAL MATERIALS
The experience of homeliness we aim for is one of the main characters of the primary school. This is why the apparent use of exposed brick dominates the ground floor and the walls of the lobby’s elevated mass, and why exposed wood structures and cladding appear on the floors of the school wings and in the roof structures and interior design elements.
