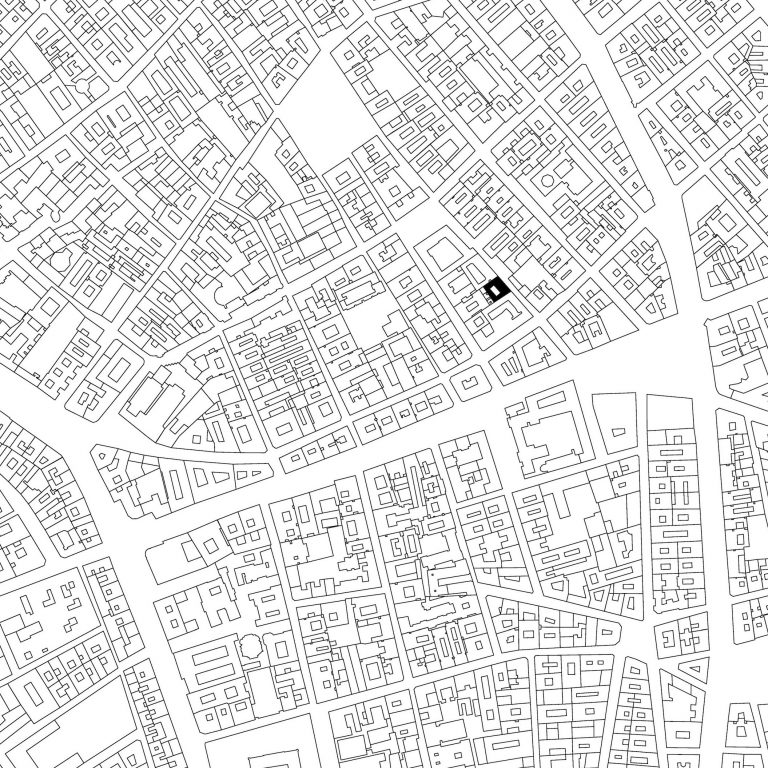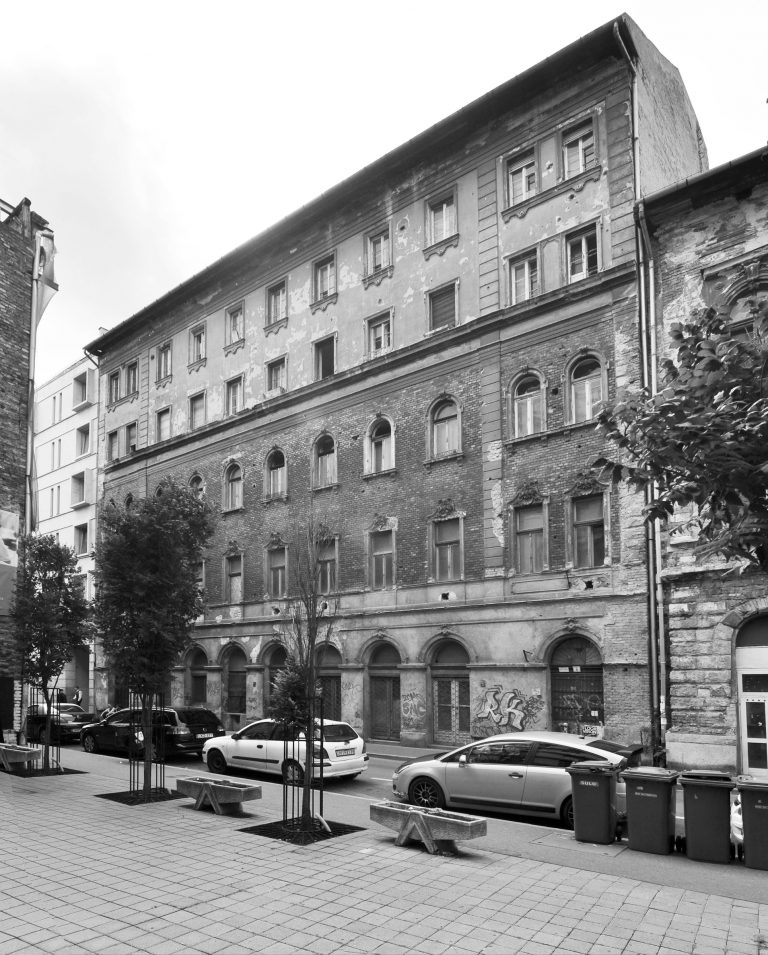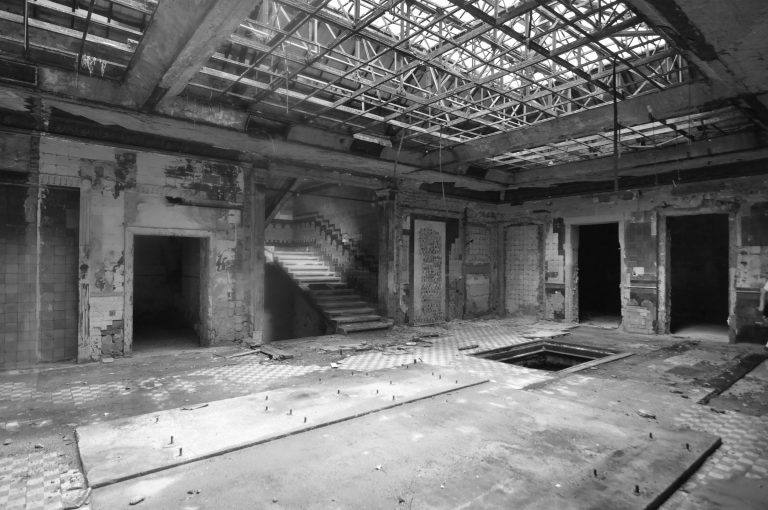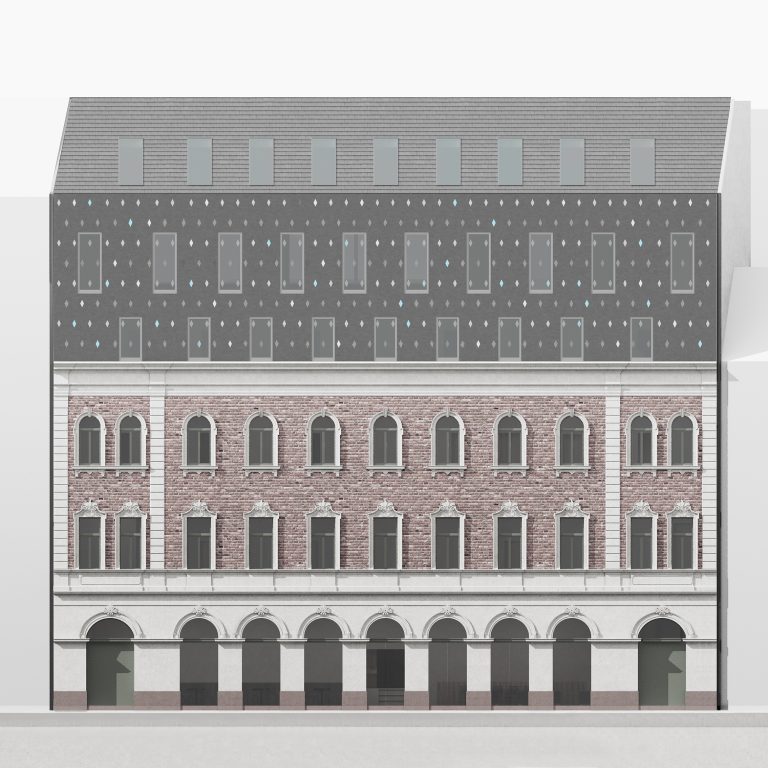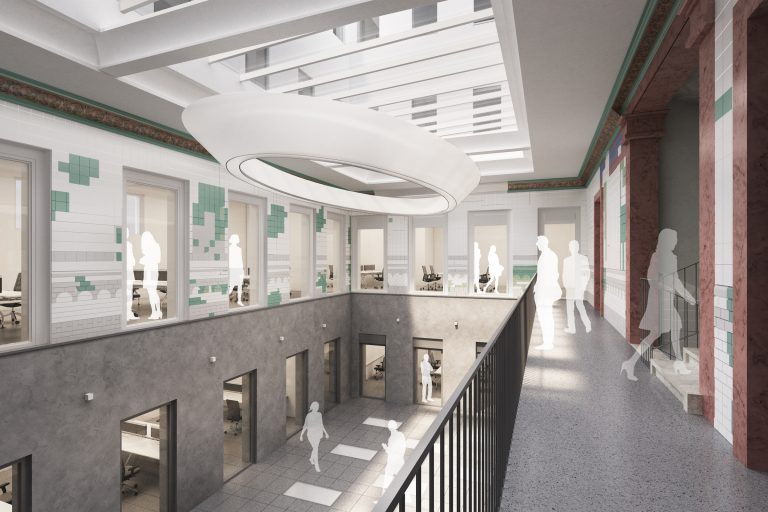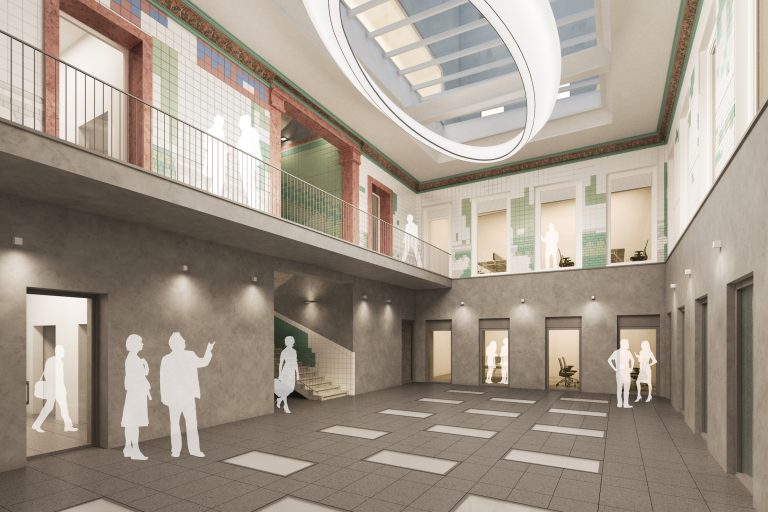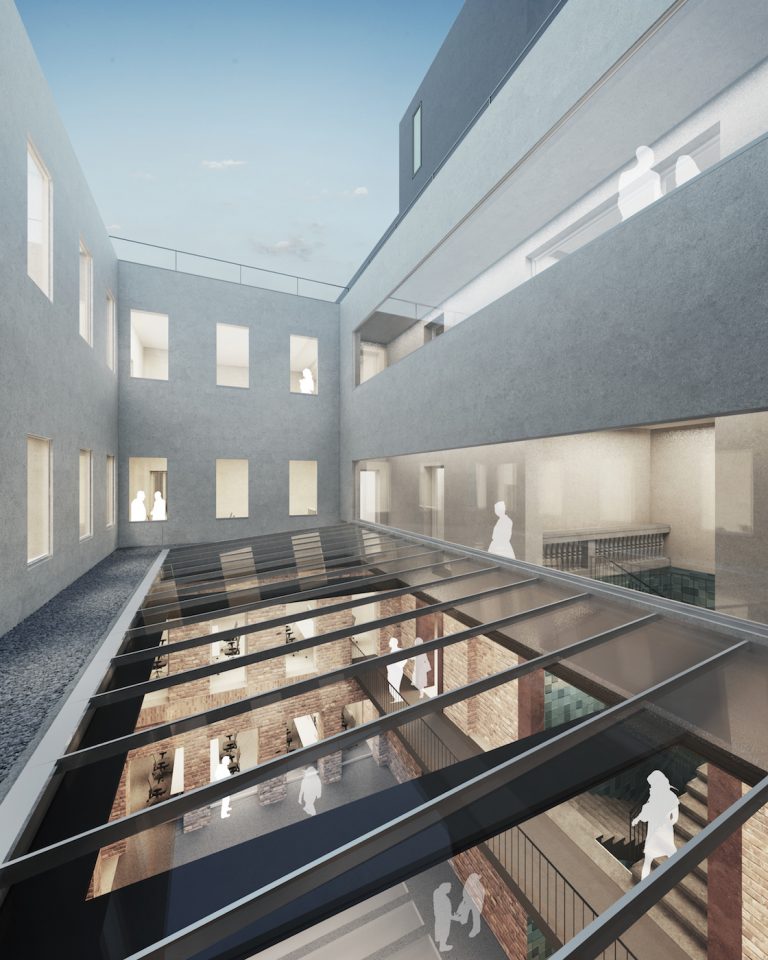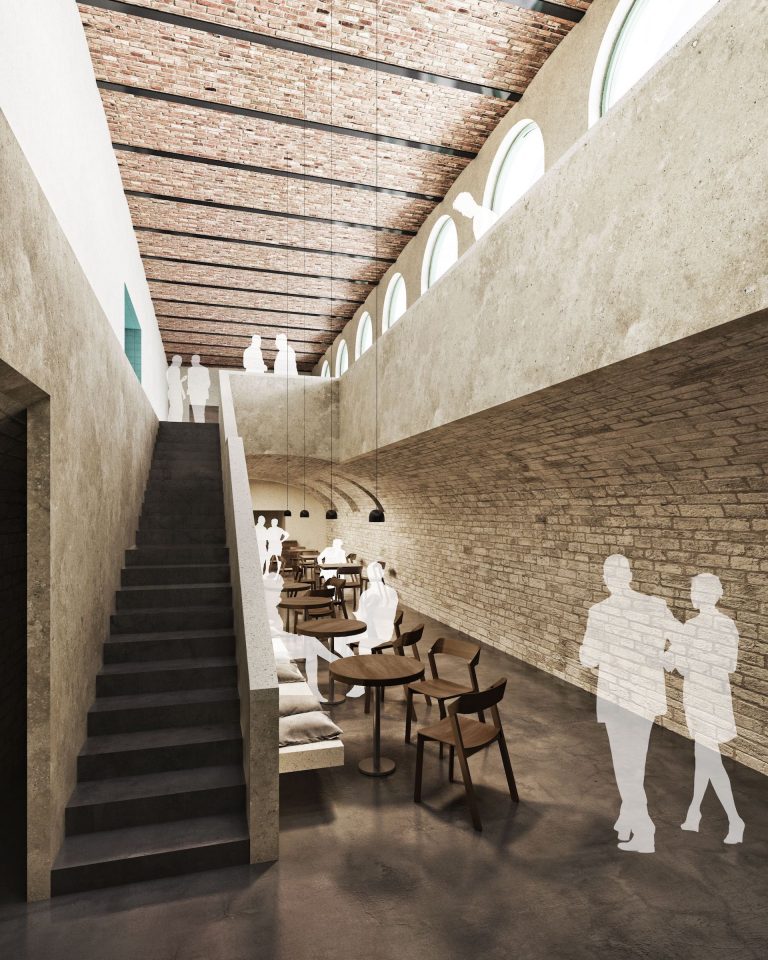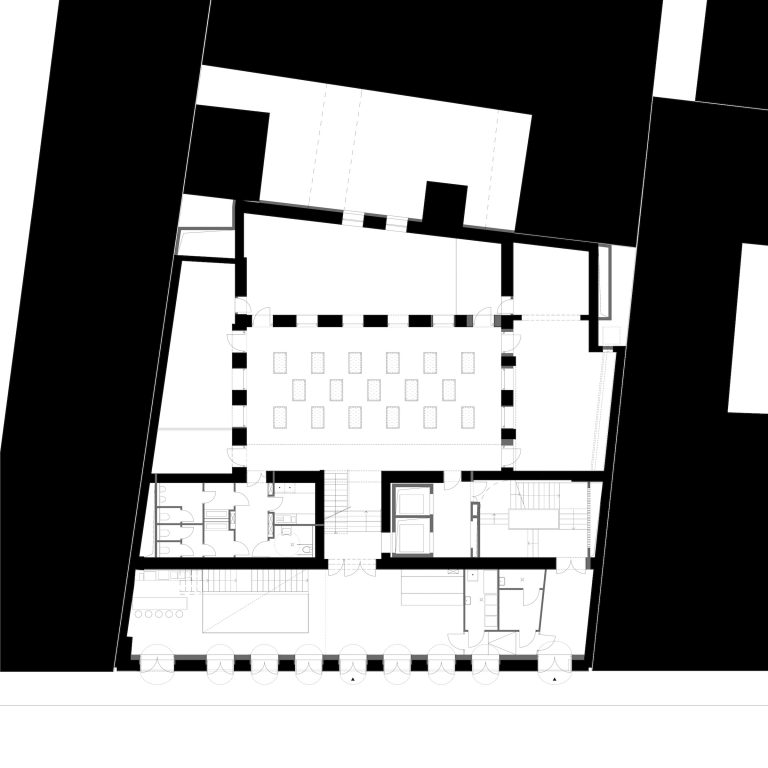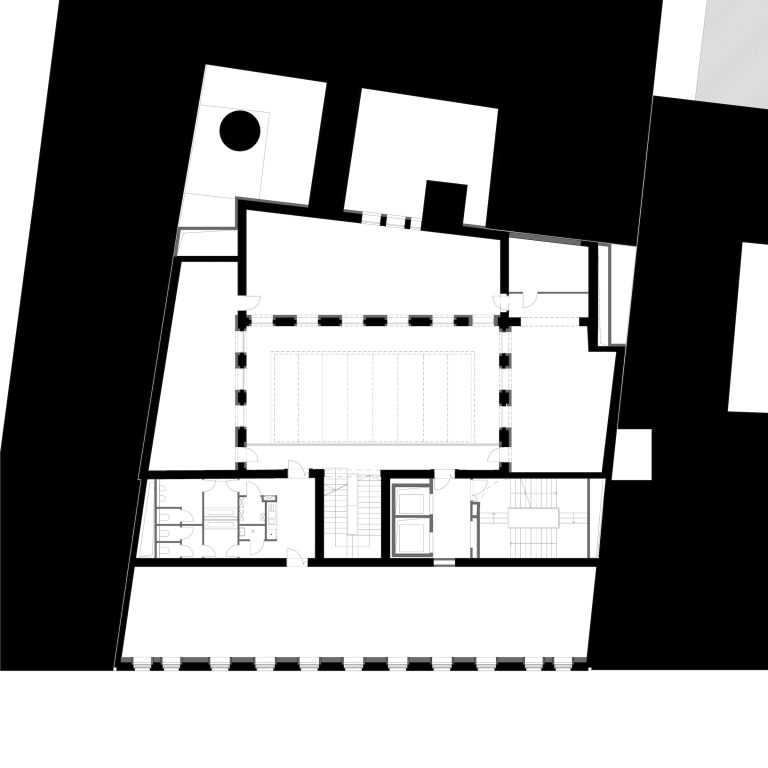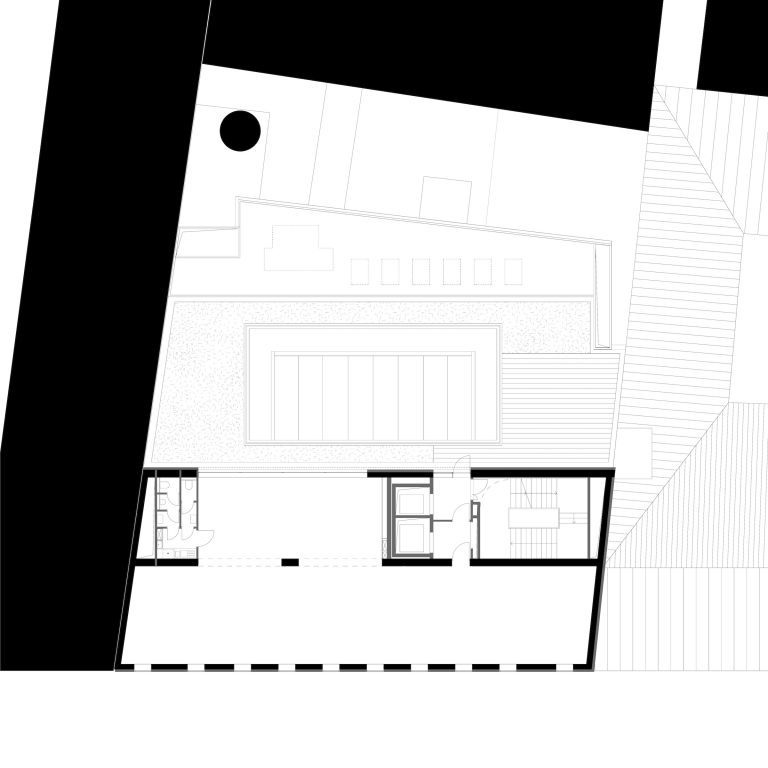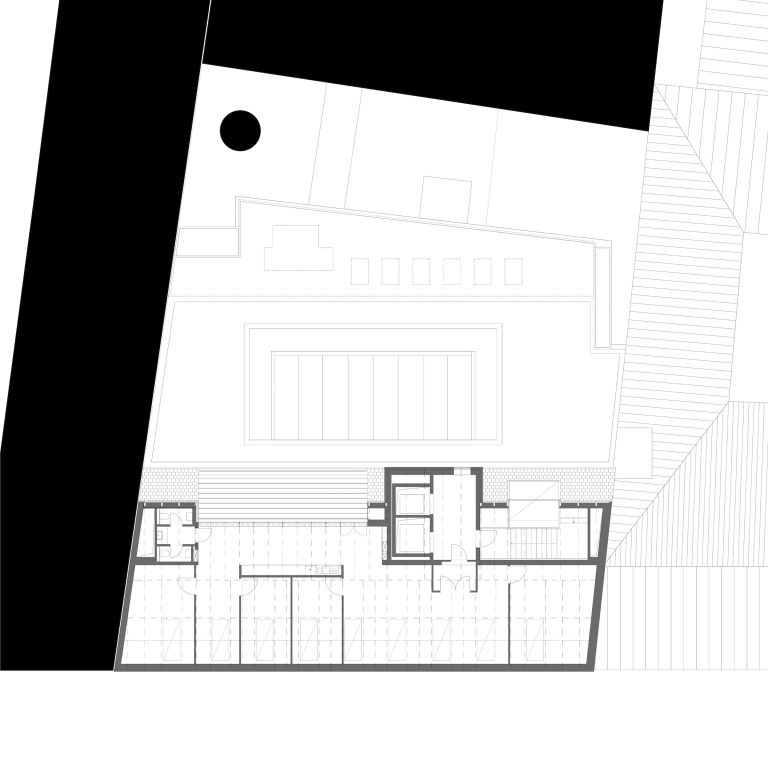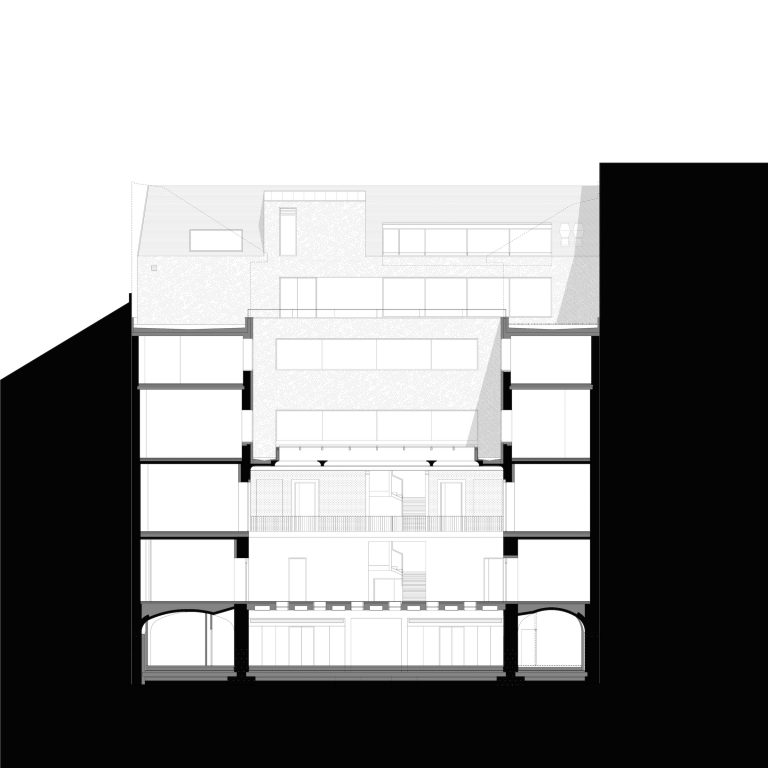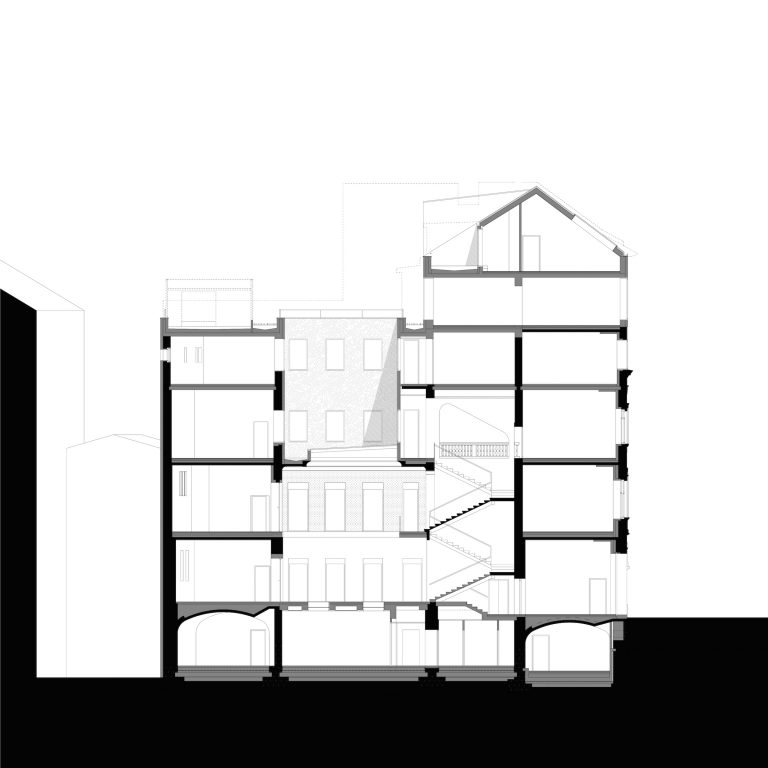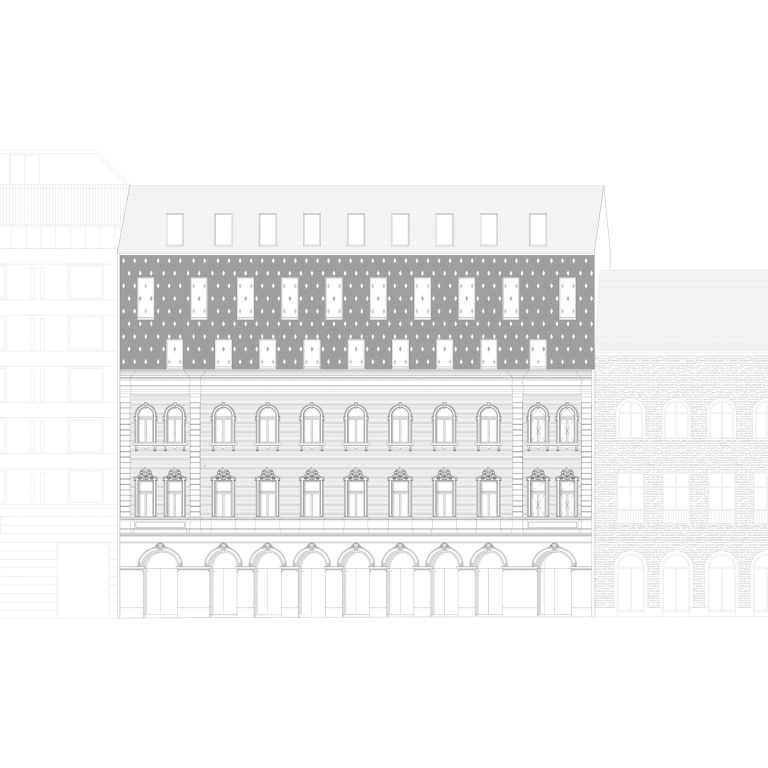Klauzál Street No8
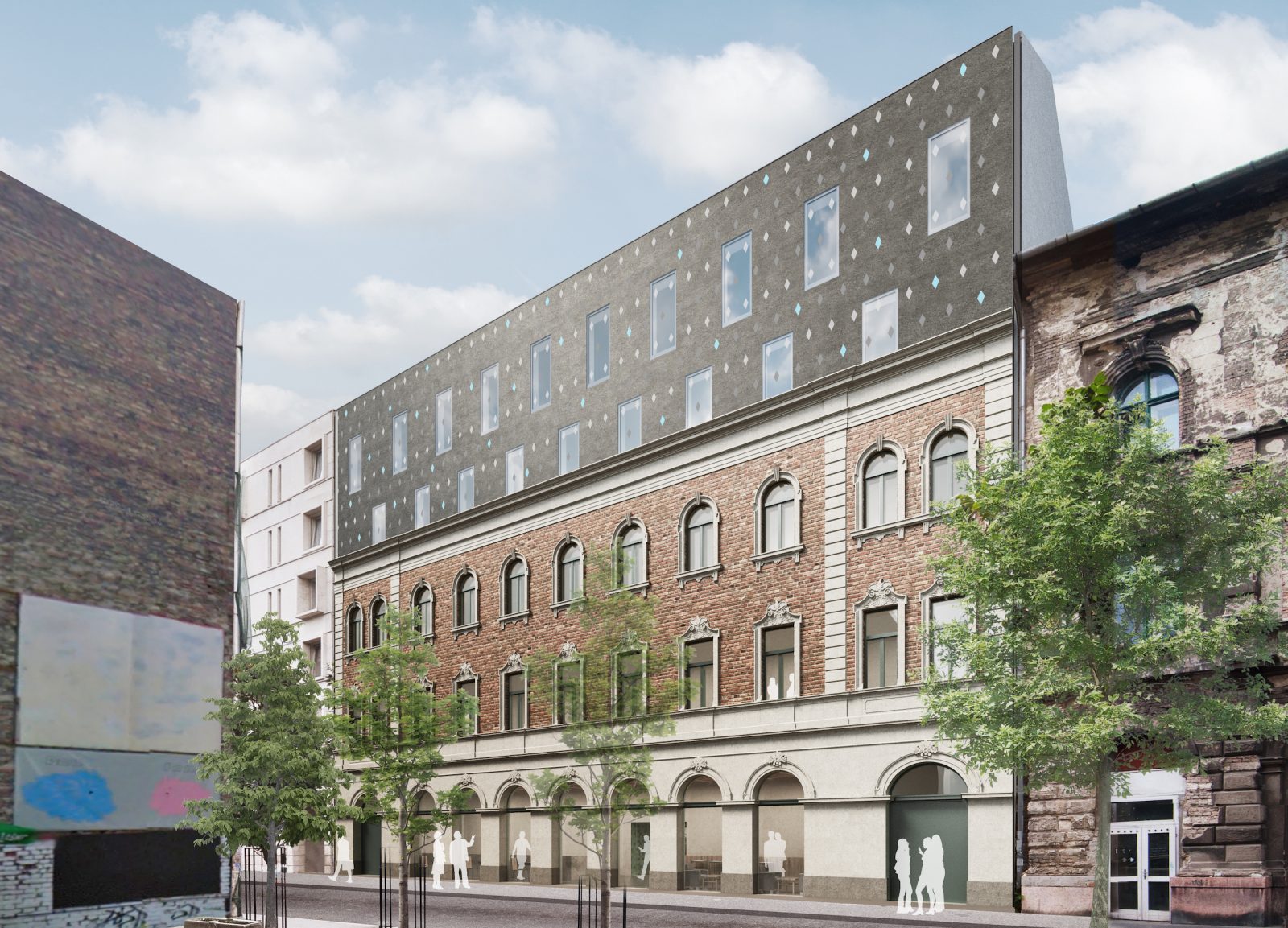
2016-2017
Reconstruction and conversion into an office building, Budapest, VII., under construction
Client: private
Project management and construction supervision: RAW Development Ltd.
General planning: Hetedik Műterem Ltd.
Architect in charge: Levente Szabó
Associate architect: Studio Konstella Ltd.
Co-architects: Katalin Alkér, András Márk Bartha, Zsófia Kovács, Dorottya Bujdosó
Photos, co-design: András Márk Bartha, András Páll
Area: ca. 2900 m²
The former spa house integrated into an apartment building in Budapest 7th district is a historical curiosity. The eclectic block of flats was converted and expanded with upper stories several times and housed even a steam laundry among others, but due to decades of neglect it became dangerous by now. Besides the preservation and reconstruction of the building’s character and precious historical elements – like the glass roof with steel structure covering the inner courtyard, ceramic tiles and stone ornaments of the main staircase and the central hall, or the brick facade of the lower stories – our aim was to insert a well-functioning, contemporary office building into the city fabric of Pest. On the ground floor bar and reception open with glass doors onto the street, from where stairs lead you down into the restaurant in the vaults spatially interconnected with the ground floor areas. Beyond the reception you enter the two-storey central atrium of the building, around which the office spaces are organized. On the upper floors office wings accessible from galleries frame an inner courtyard. Back wings of the building are covered with green roof, while on the street side it has a pitched roof with the former eaves and ridge height. The facade reflects the historical layers of the house: the portals of the original ground floor and the fine brick facade of the first and second floors reconstructed according to the principles of the preservation of monuments are crowned with a remarkable 19th century cornice. The objectlike composition above transforms the two storey addition and emphasises the historical values of the lower part with its contemporary design and use of materials as a combination of ceramic tiles and coloured plasterwork resembling the rich geometrical ornaments of the interior.
