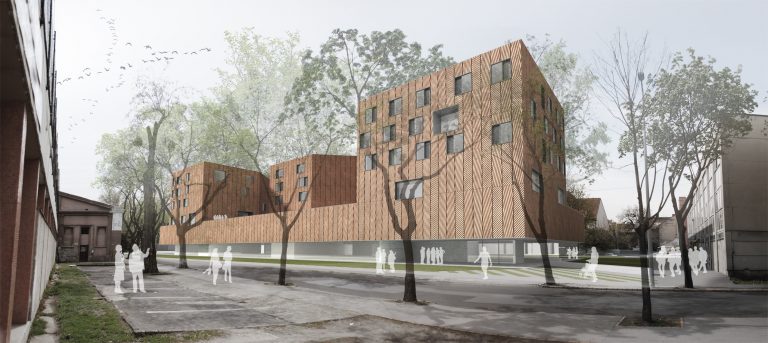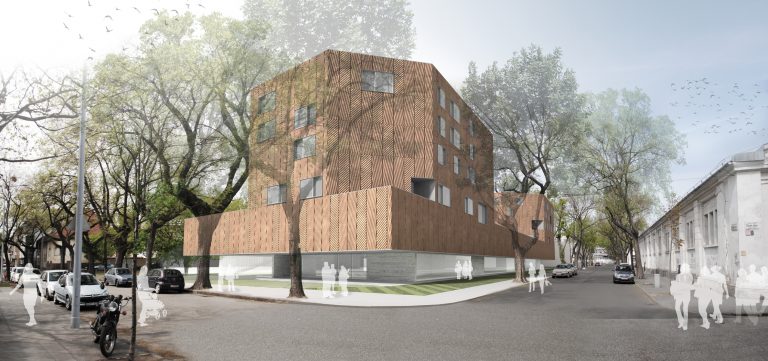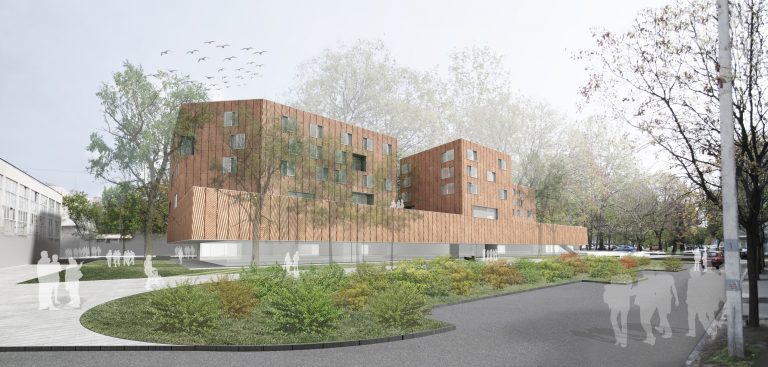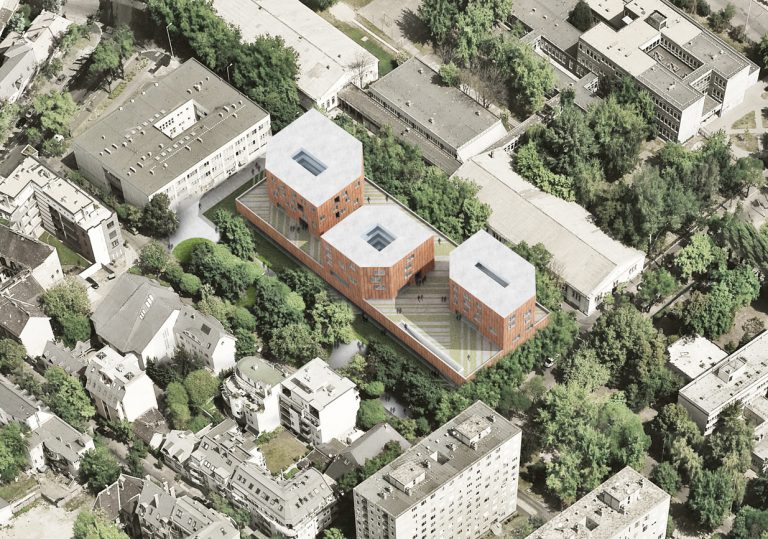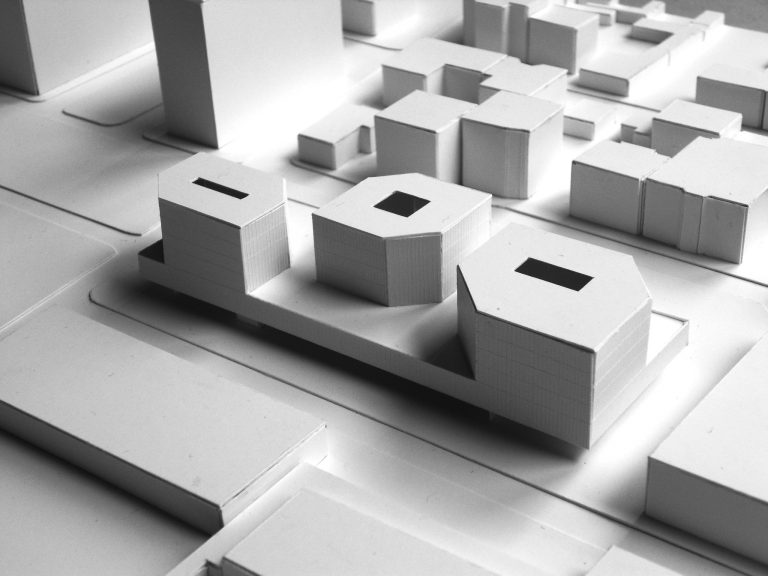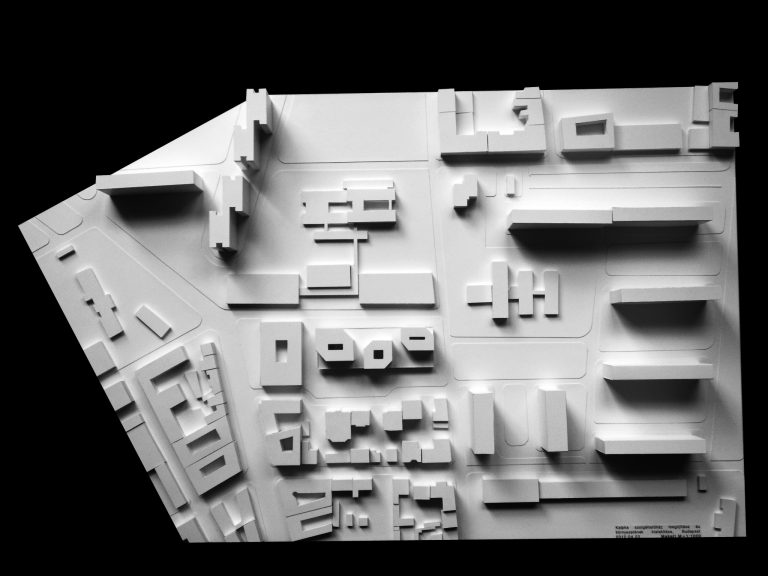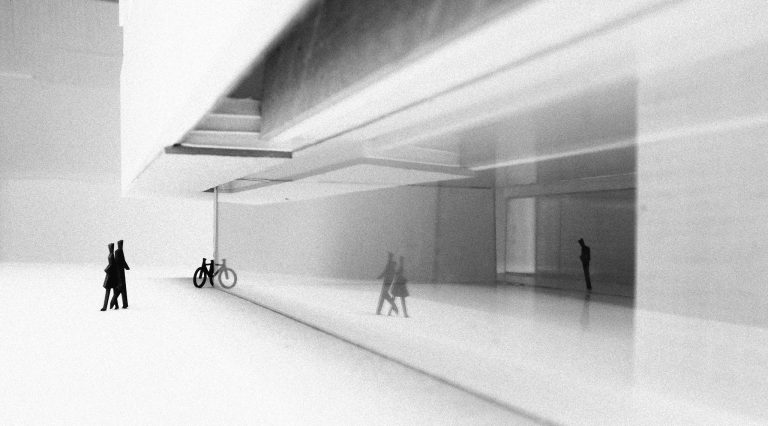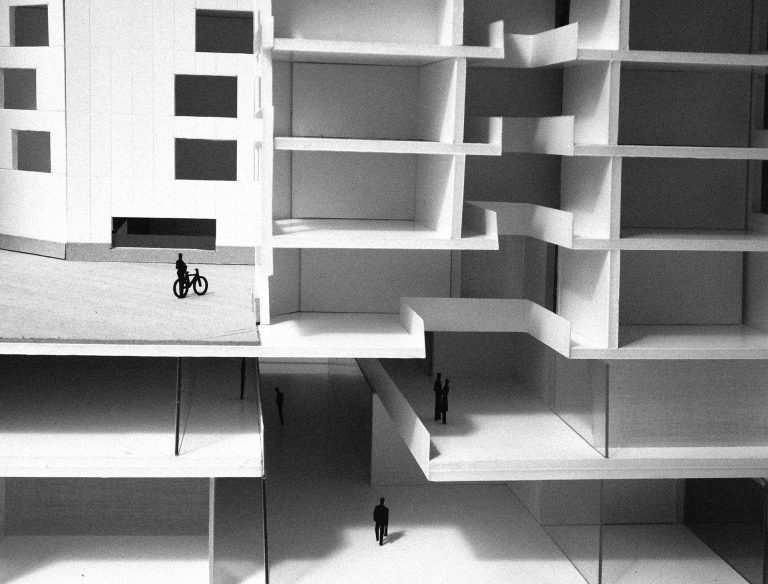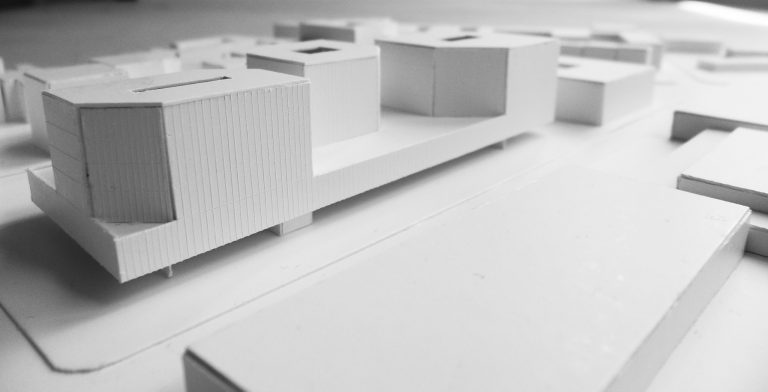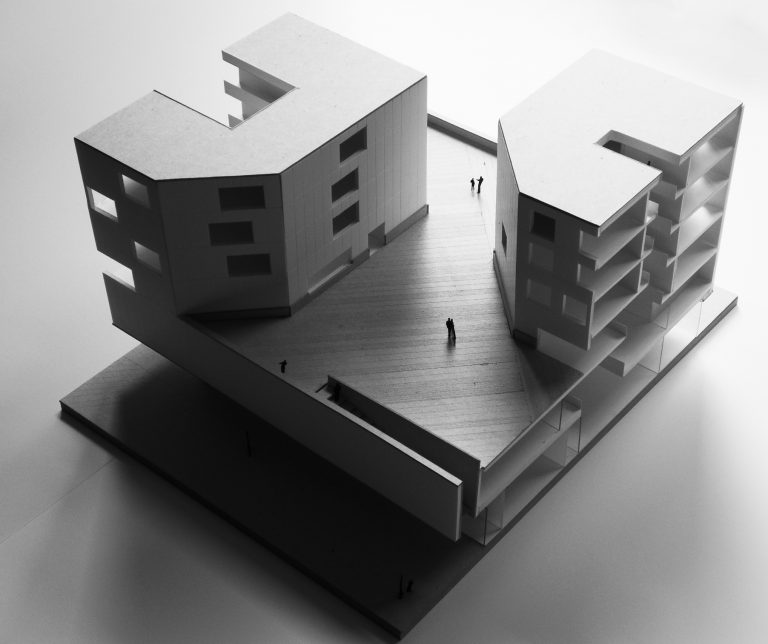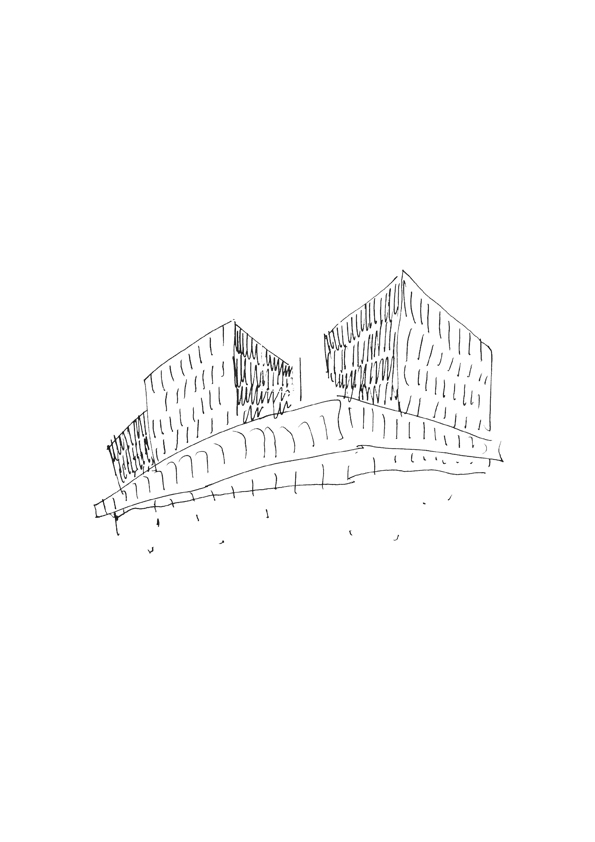Klapka service-building, Budapest
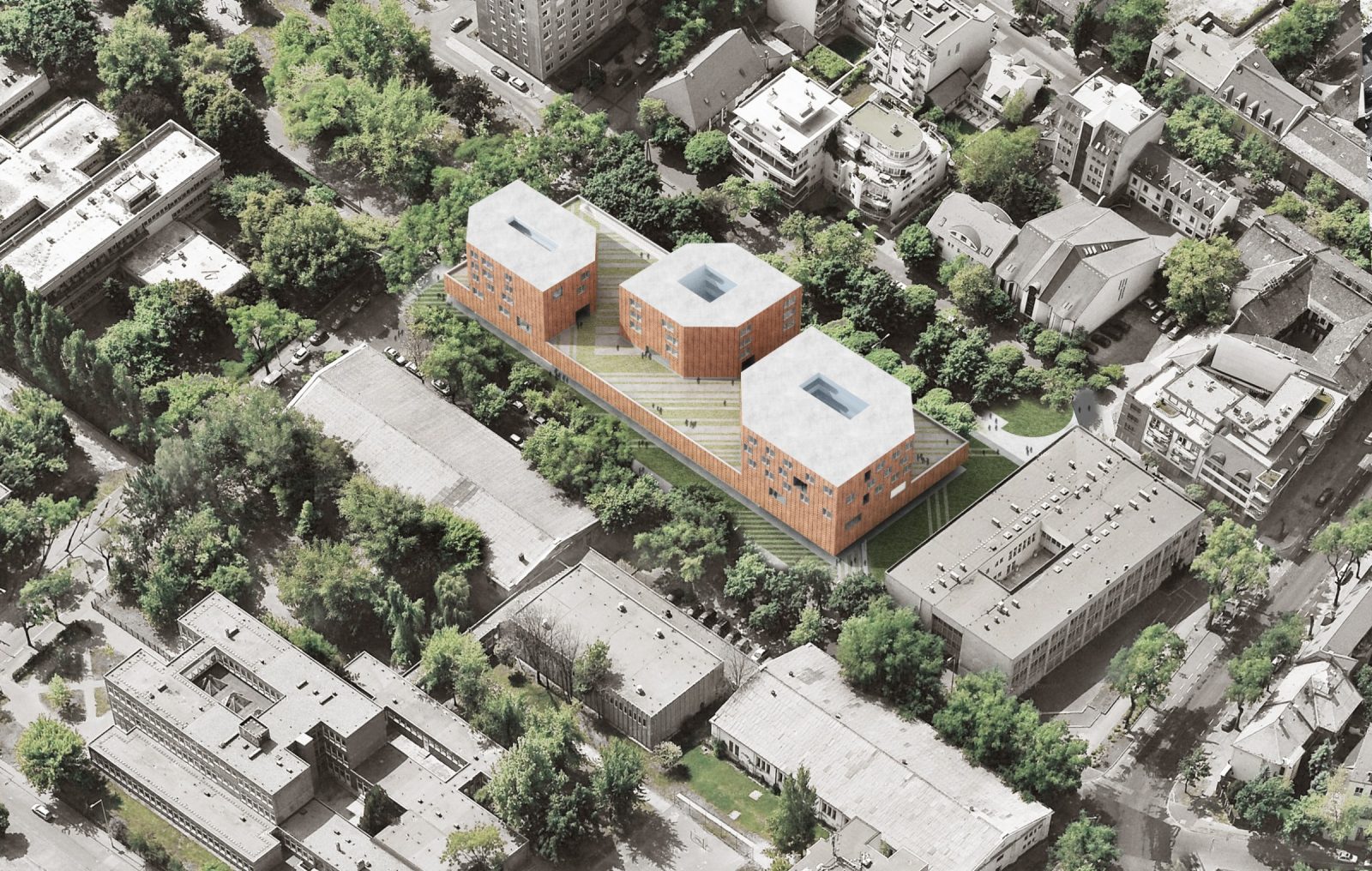
2012
Klapka service-building and refurbishment of surroundings, Klapka Street, Budapest, idea-competition, mention
Architects in charge: Levente Szabó, Gábor Zombor
Co-architects: Balázs Biri, Dávid Kohout, Orsolya Simon
Co-designer: András Páll
Size: 12000 m²
The direct environment of the site and its top view show a two-faced character where the smaller scaled free-standing residential buildings meet the very different scale-shifting character of block of flats. Our proposal is integrating these two: while the volume of the ground floor and the “plateau” follows the morphology of the neighbouring blocks, the airy situation of the three towers with atriums match rather to the loose structure of the surrounding urban fabric. The angle-cuts make these tower’s volume more complex and, at the same time, strenghten the “plateau’s” spacial relationships. The proposed situation is therefore the integration of the broader context’s peculiarities which only can be found there. Our basic motto was openness which primarily means aligning different spacial connections. The public space, service building, its transition spaces and other functions create such public – semi-public – semi-private – private series of space, which – opened together – can play key role in our concept. Our belief is that there is no need for a building precisely designed in functional meaning, but an open spatial formula which meets the demands changing in space, time and needs of usage.
