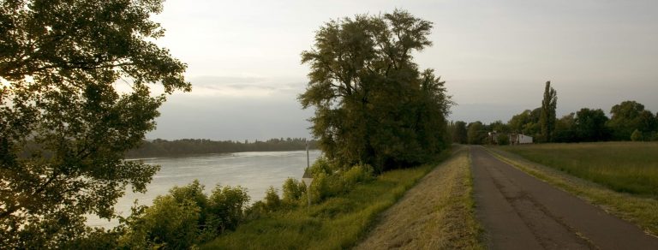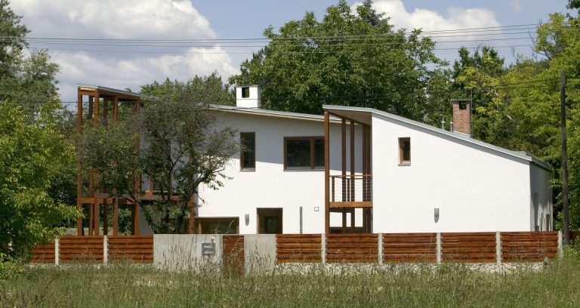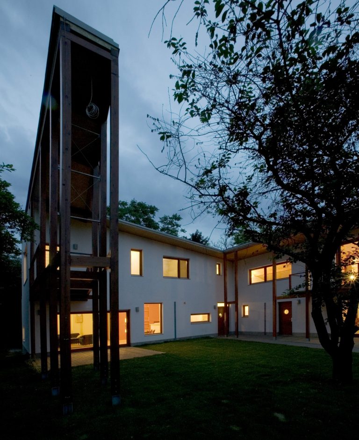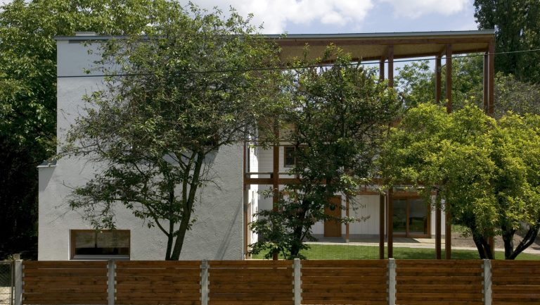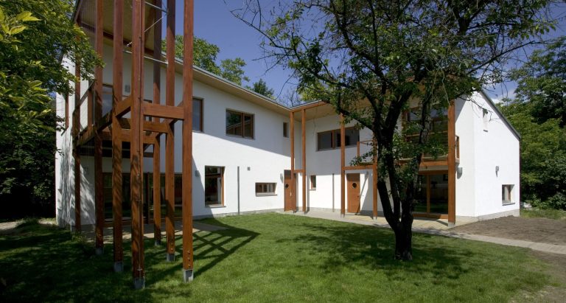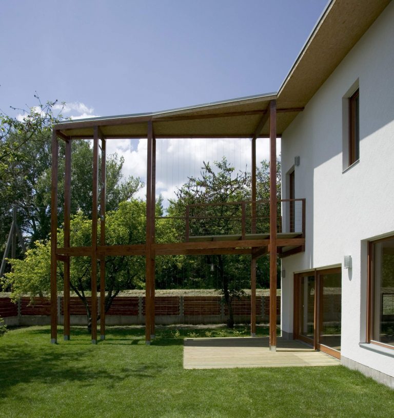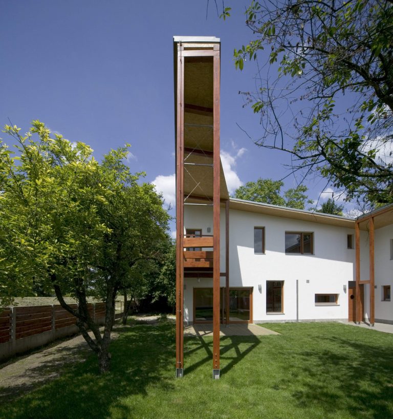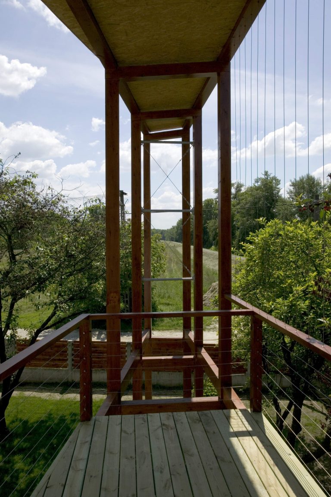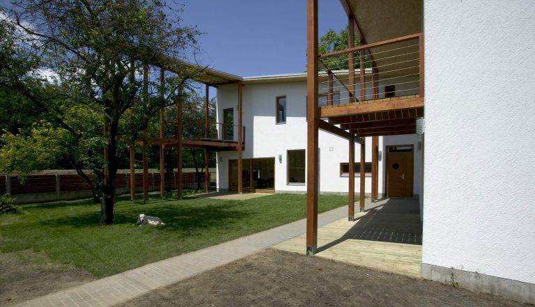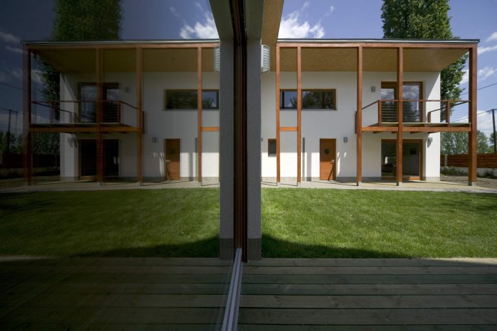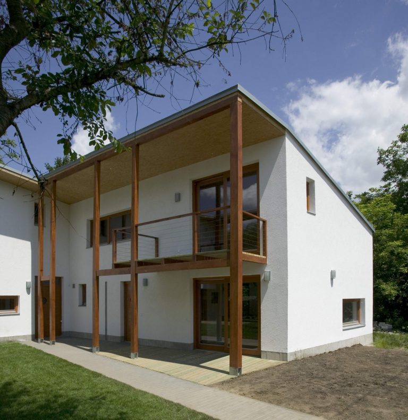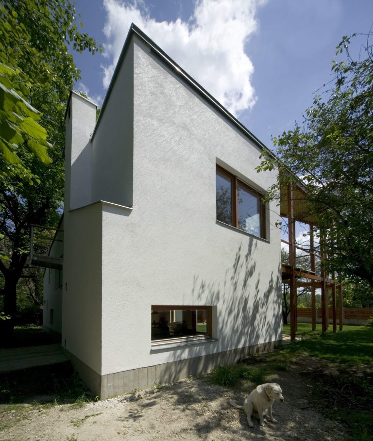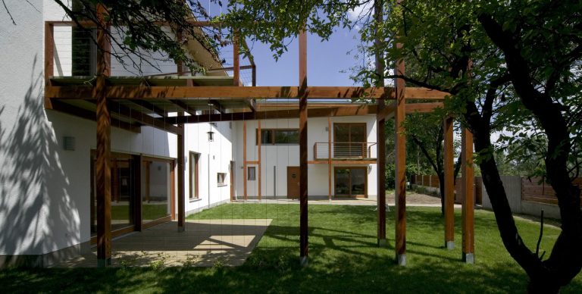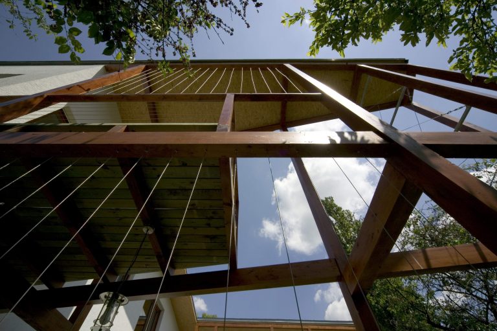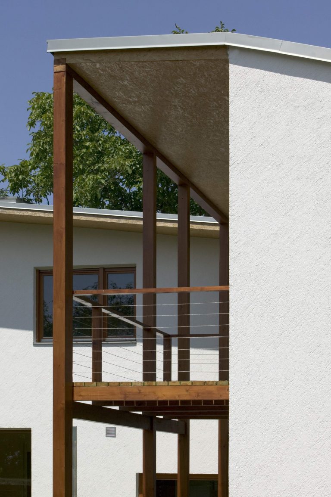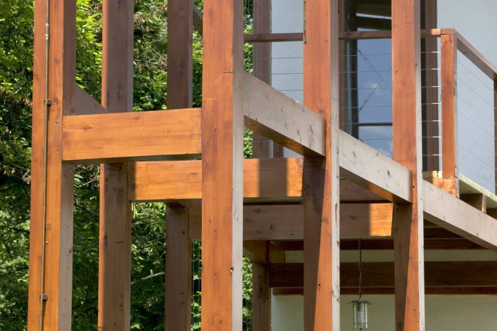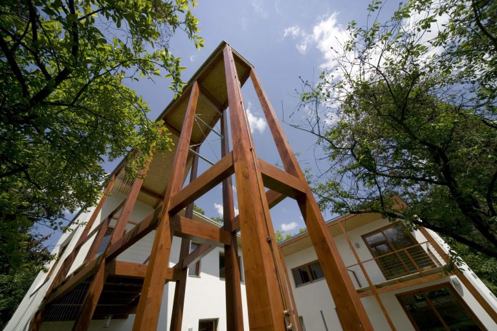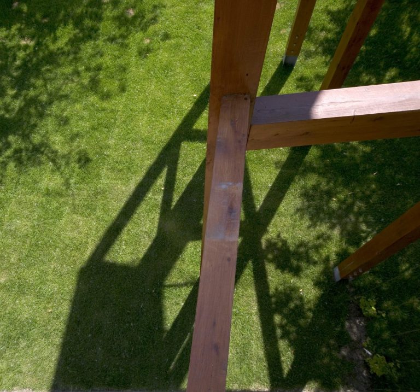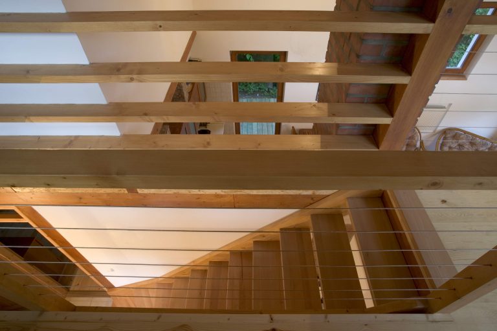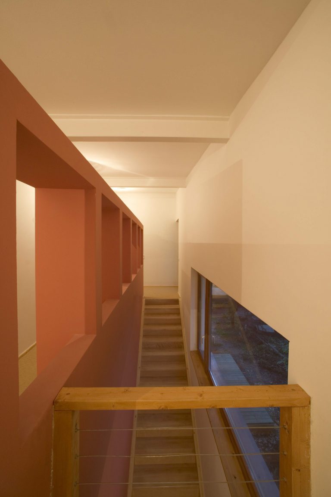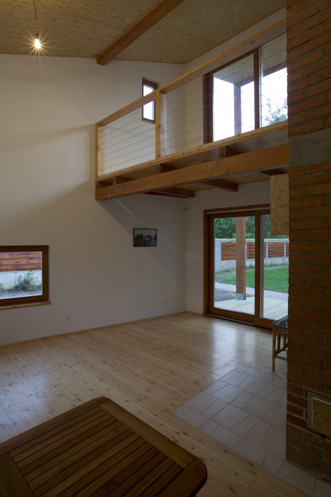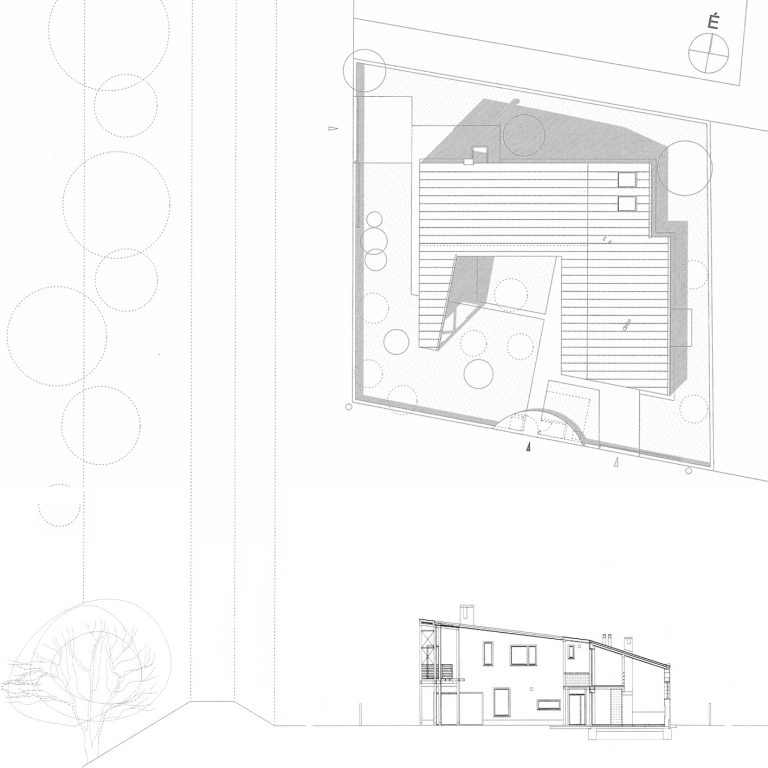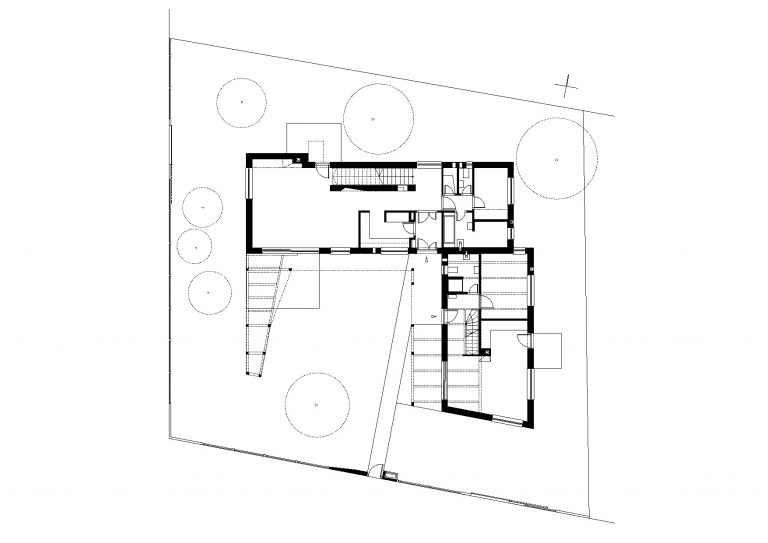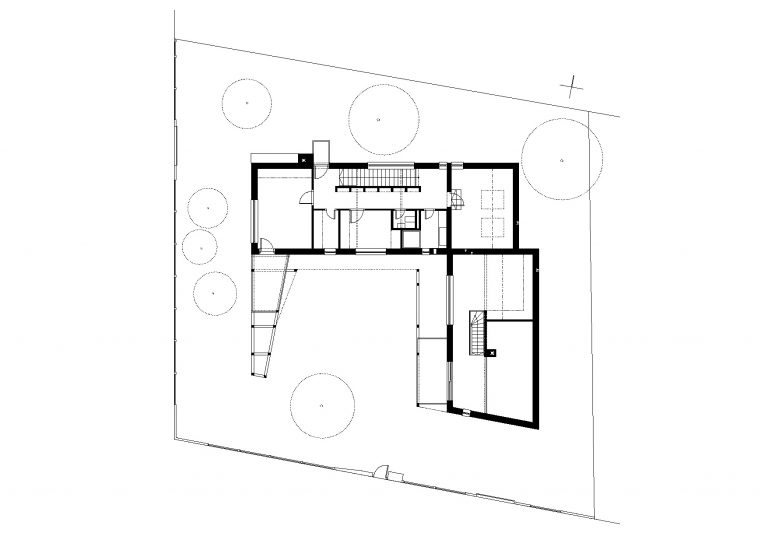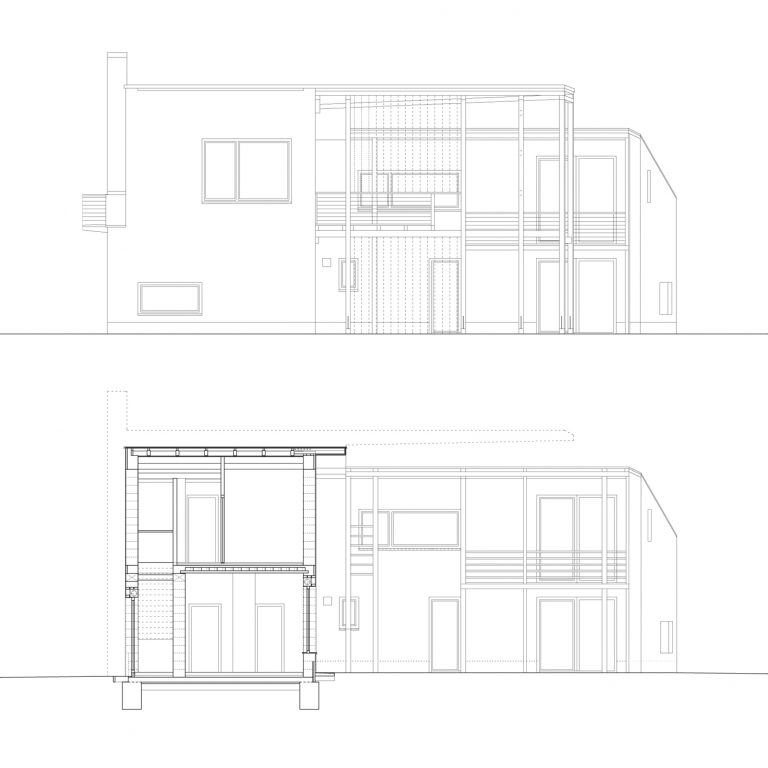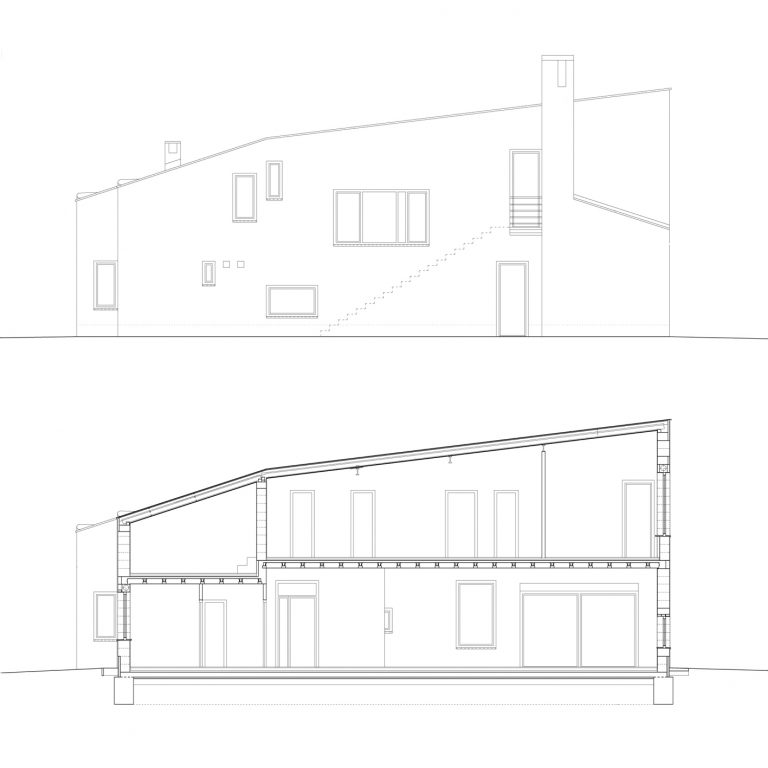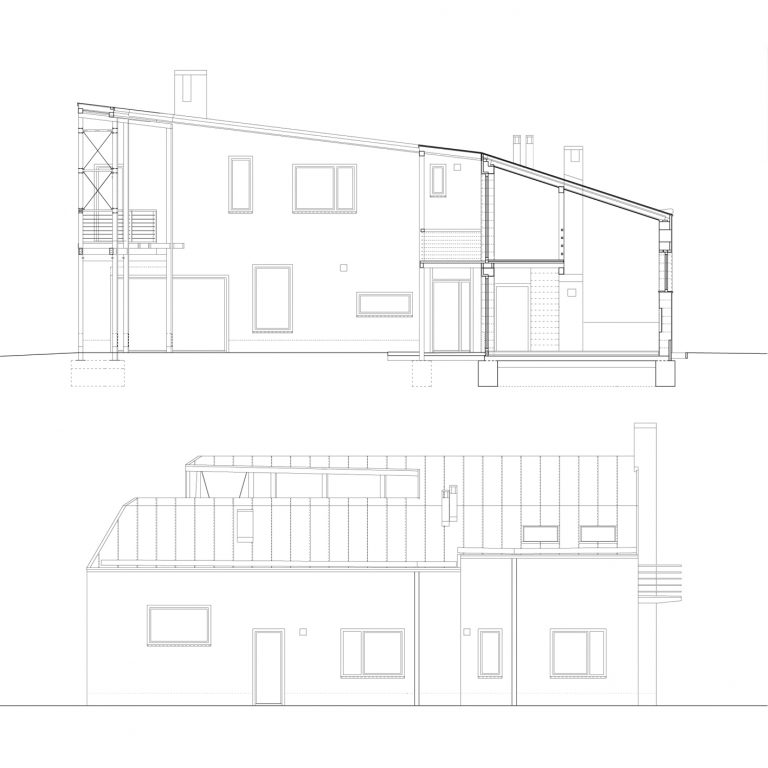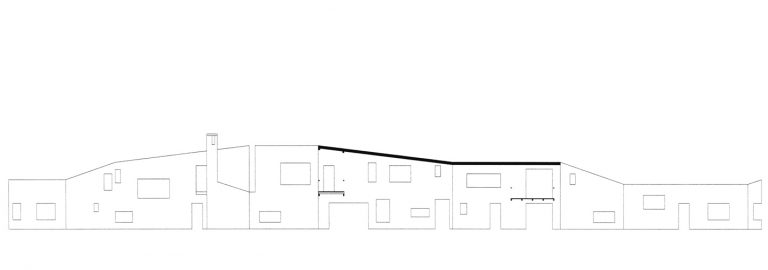Duplex apartment, Göd
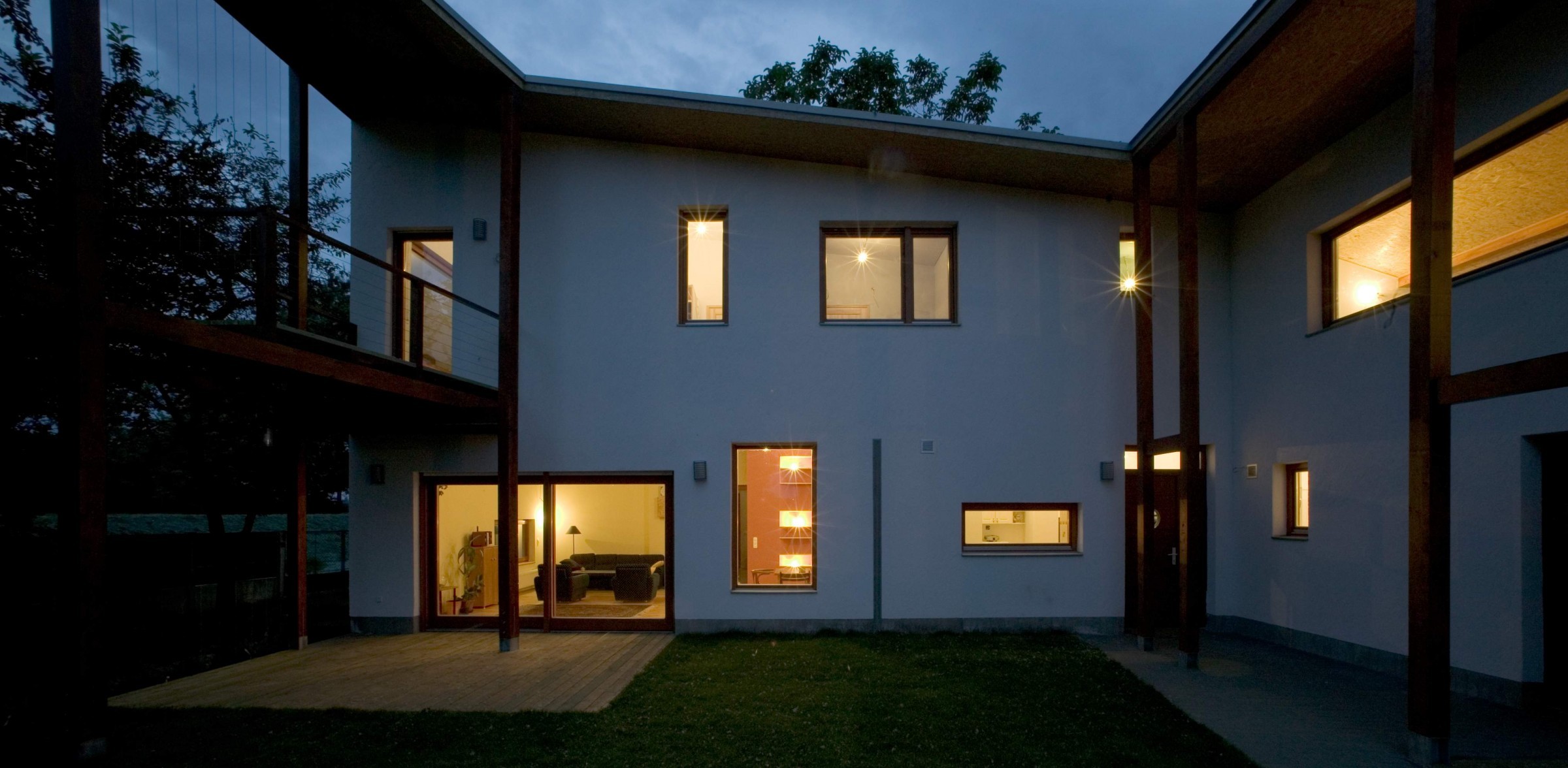
2003-2006
Duplex apartment, Felső-Göd, 17. Határ Street
Architect in charge: Levente Szabó
Client: individual
Size: 220m²
Photos: Tamás Bujnovszky
The corner plot beside the Felső-Göd flood defensive baffle, with a small repetitively spliced holiday-home, was in the possession of my clients for decades. The assignment was to design a larger apartment, and a smaller holiday unit in one new building mass. The buildings U-shaped form is an attempt to loosen the contradiction manifesting in the well established orientation justifying the plot to be open from the street corner, but also bearing in mind the maintenance of the courts adequate intimacy and the architectural problem of the corner. Therefore the L-shaped solid building mass was completed with a split-level pergola terrace which runs parallel to the Danube and the riverbank, and, by time, can possibly create a closed, south-positioned court where the apartment’s main premises can overlook. The court is practically “padded” with the covered and open timber-constructed building lane, which can be a porch, a pergola and sometimes a sill following the roof pitch. We used raw and puritan materials intentionally: board formworked footing, slantly chafed gritted white parget, wooden windows and doors, timber structures inside and out, raw extruded chipboard casings, wired banisters and titanium-zinc plate covering.
