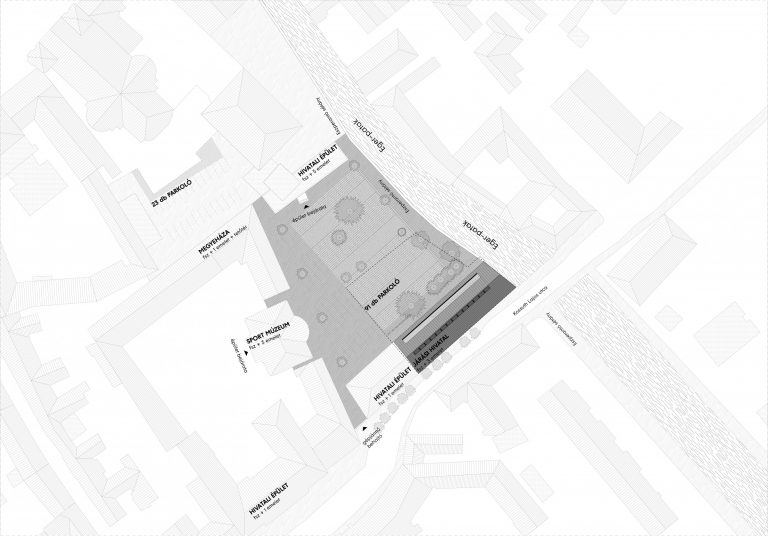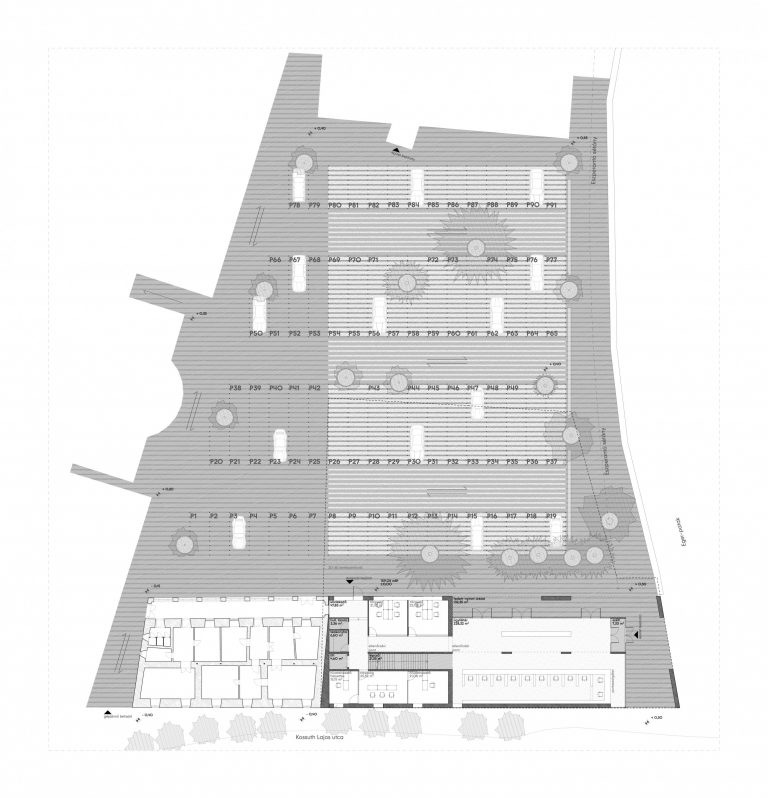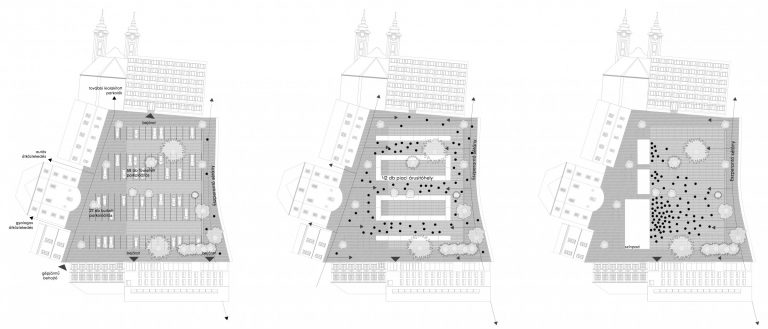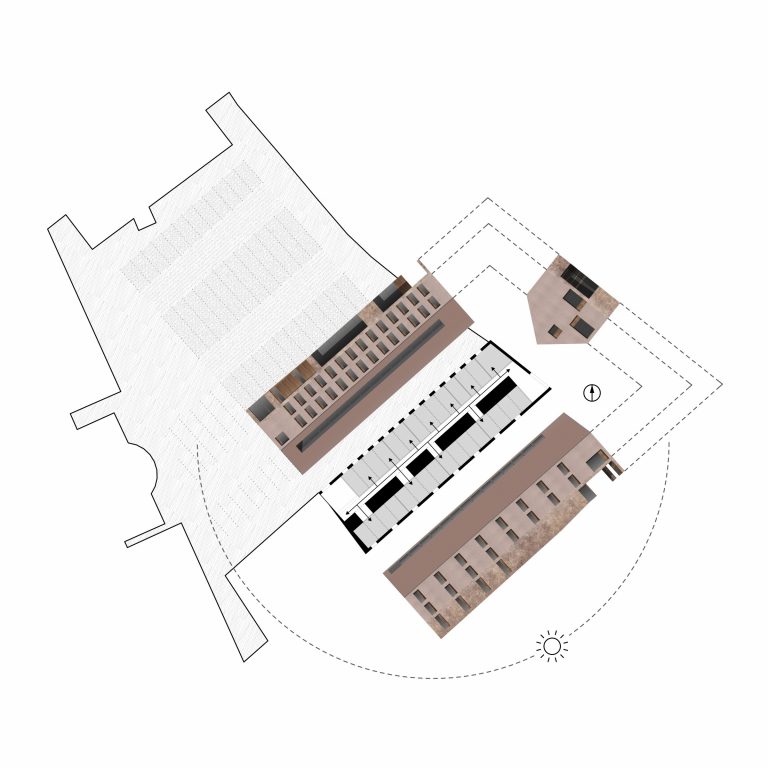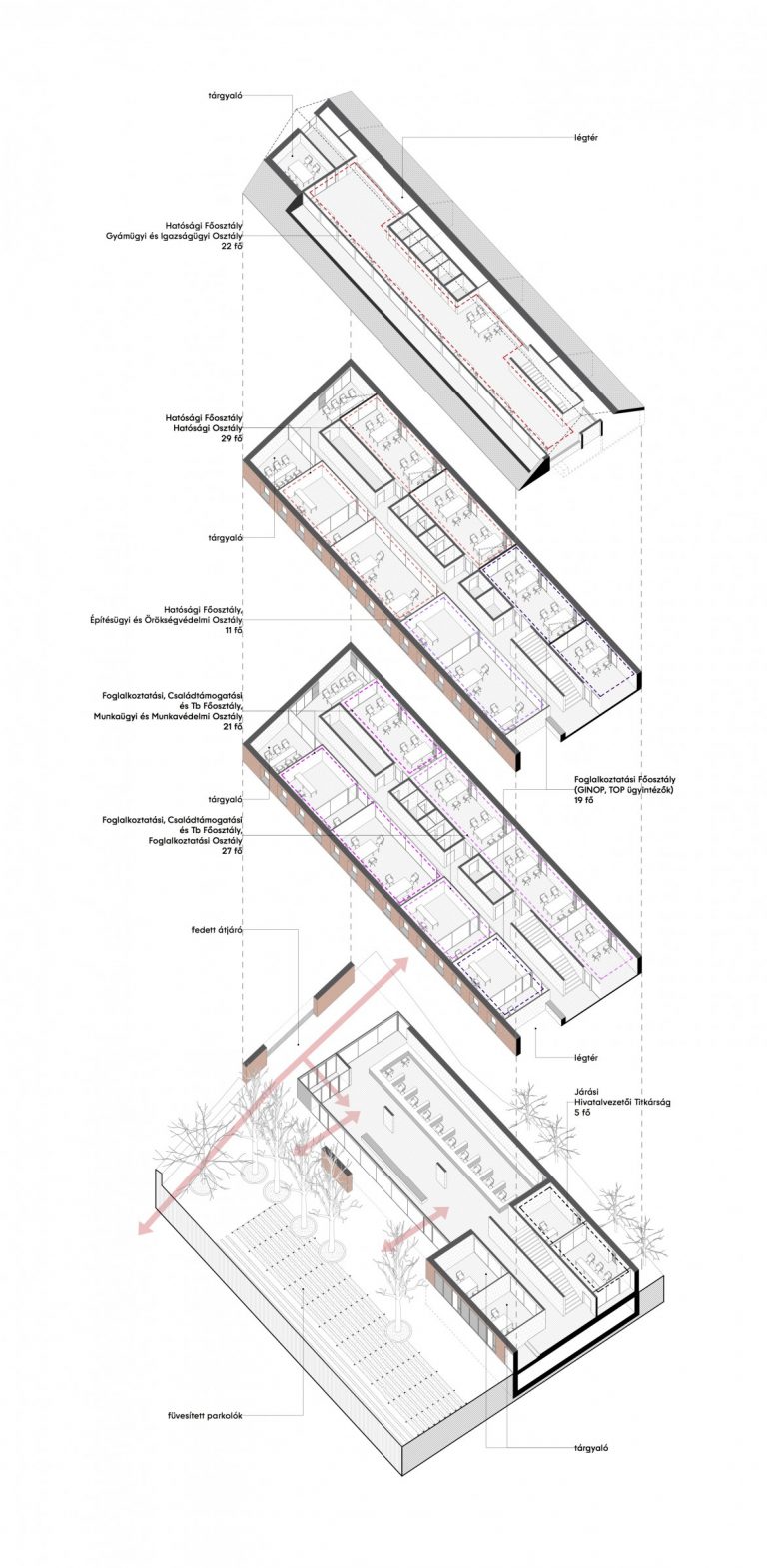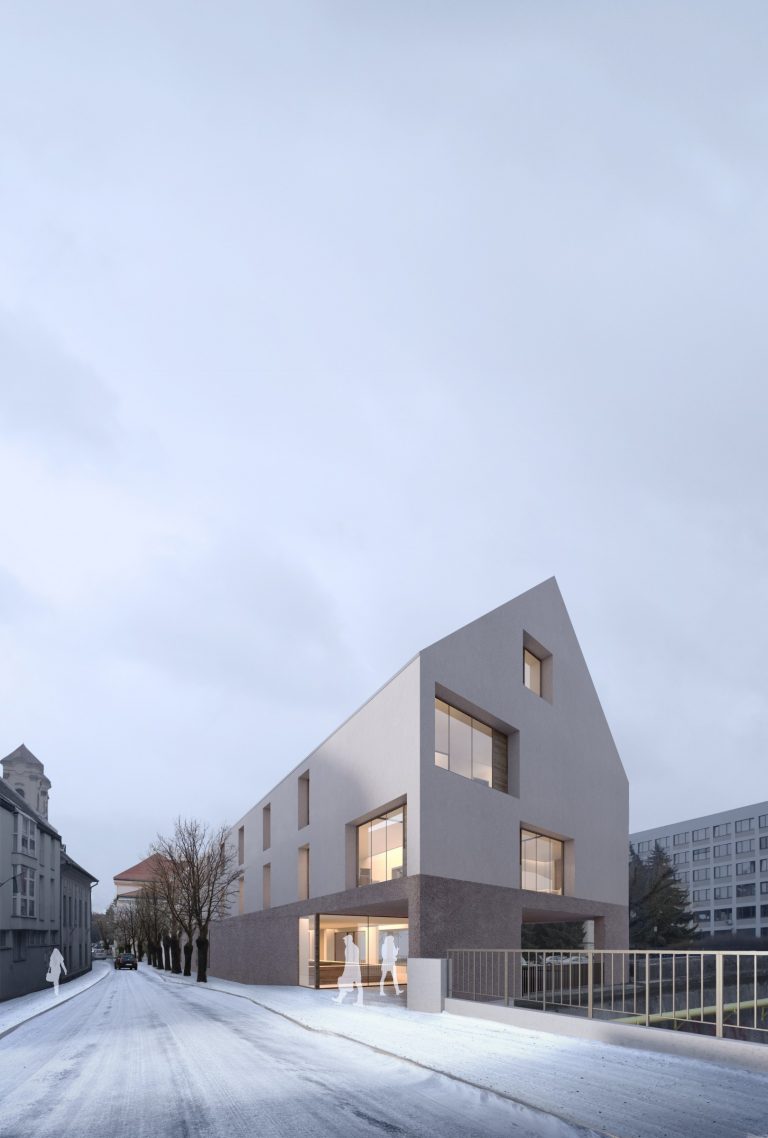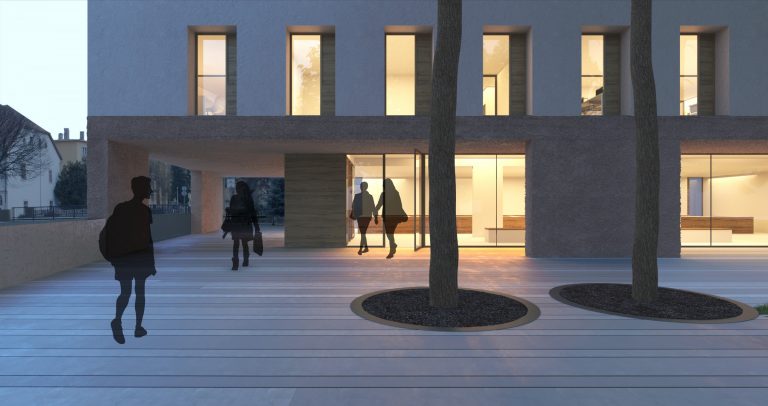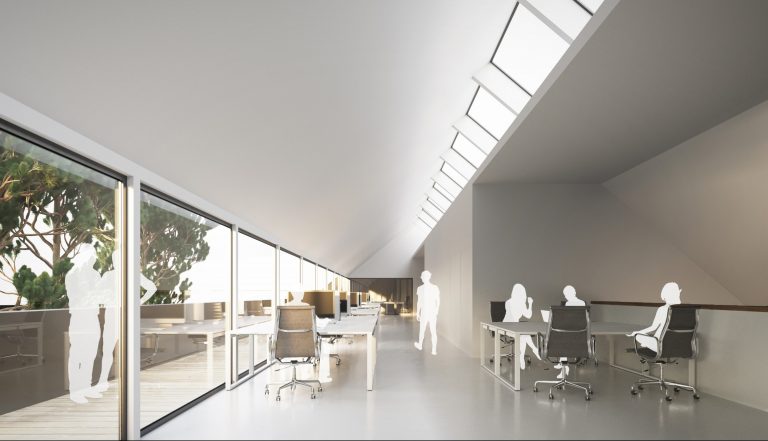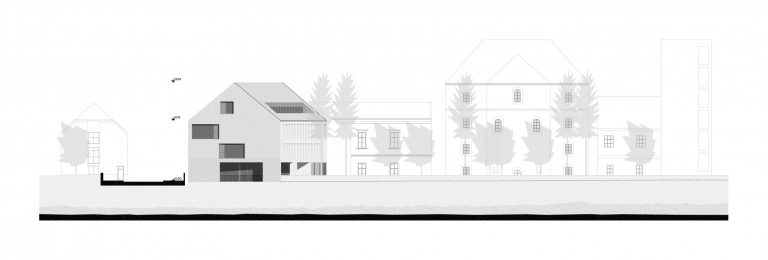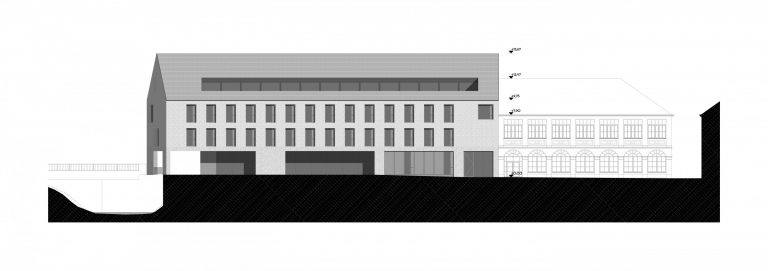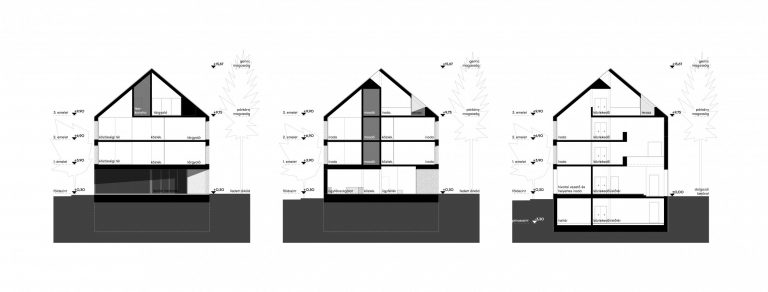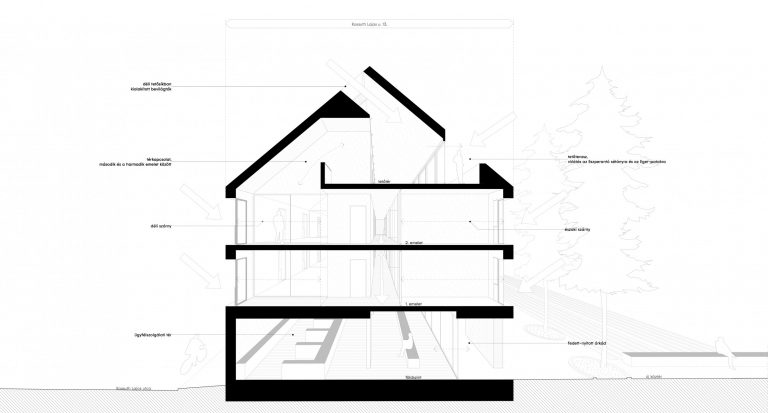District Office of Eger
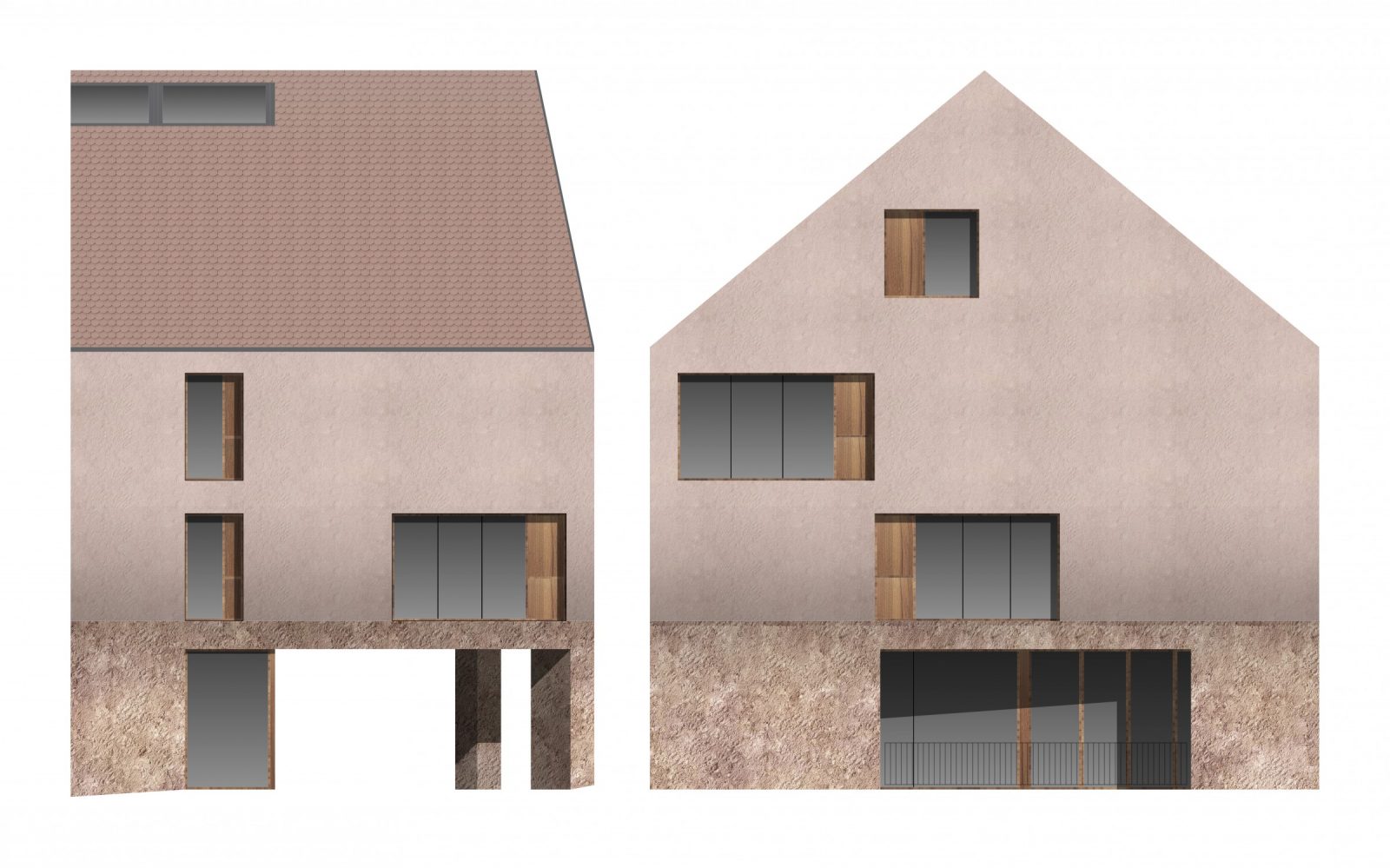
2019
Architectural competition announced by the Government Office for Heves County to design the building of the District Office of Eger, national design competition, 2nd prize
Senior architects: Balázs Biri, Levente Szabó
Co-architect: Máté Pálfy
Visualization: Bence Falussy
Area: 2000 m2
The building mass, designed partly in an unbroken row and partly in a corner-lot position, carries some stand-alone character too because of its intense relationship with the creek. Therefore, the façades determined by the disciplined function are turning into a lighter, more sculpture-like character at the main elevation of the building, which is the arcaded end façade running along the creek, in harmony with the layout system of interiors. Being adapted to the similar character of the neighboring listed building and the office building on the Dobó tér side, both the planned arcade and the ground floor opening of the specific building turns in direction of the common courtyard. This gesture upgrades the currently closed area, for which we proposed a public piazza-like design, thus continuing the series of public places along the creek. The ground floor, also separated functionally, is finished with a differently structured, rougher and harsher plaster, recalling the plinth level of historical buildings, while upstairs floors are applied with a finer plaster. The deeply recessed oak windows also strengthen the character of thick masonry walls.
