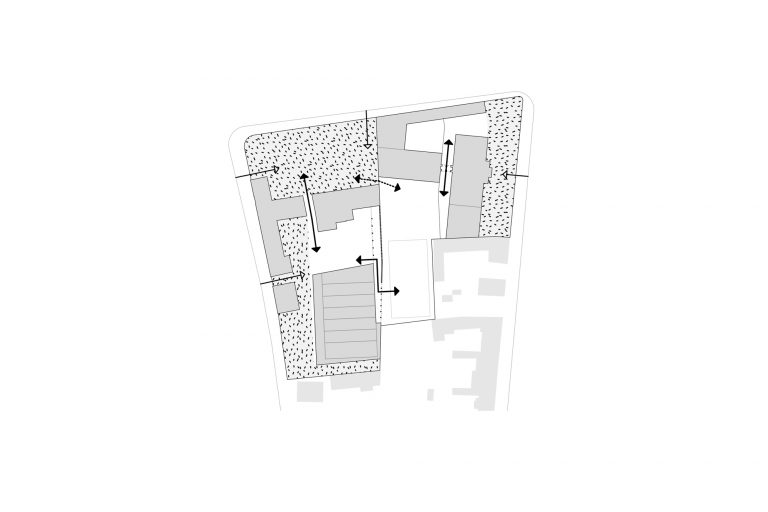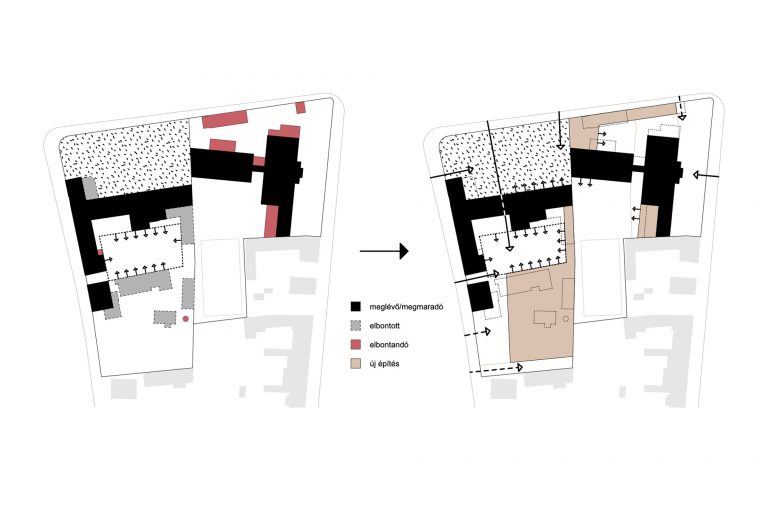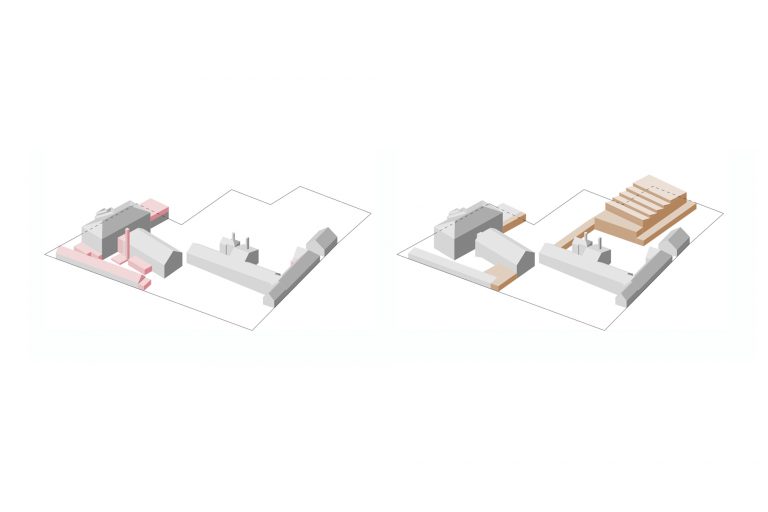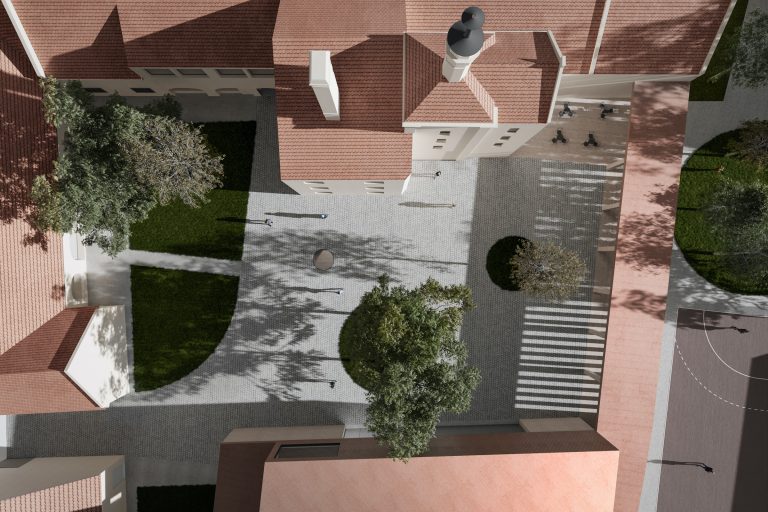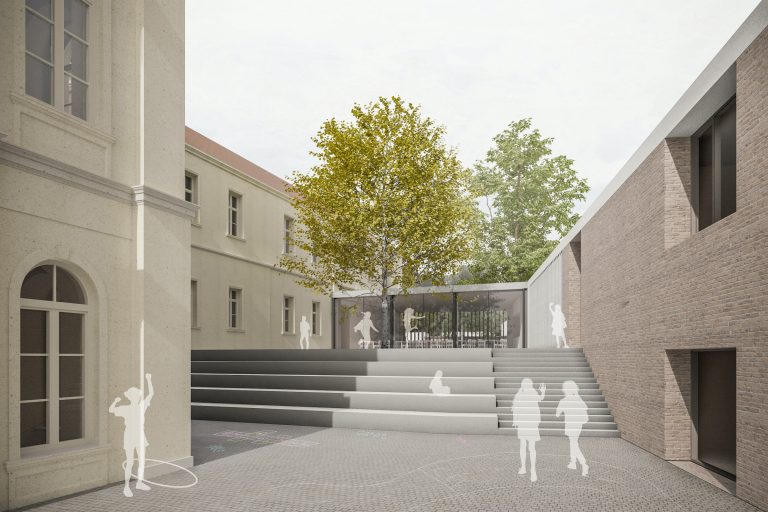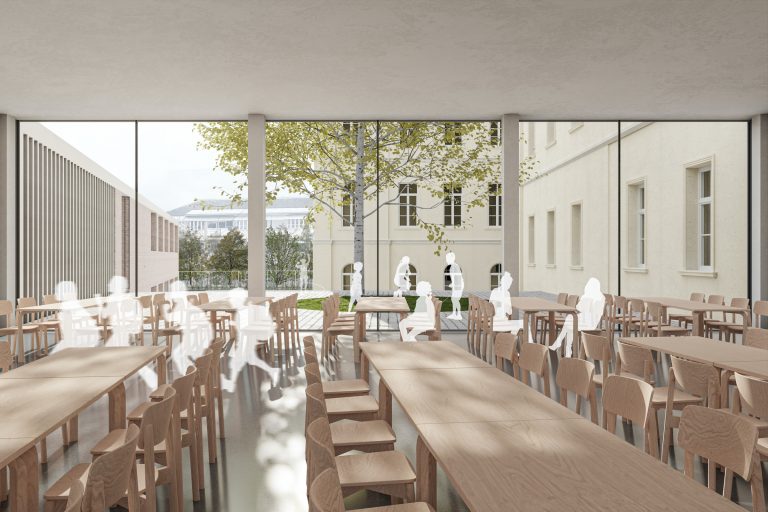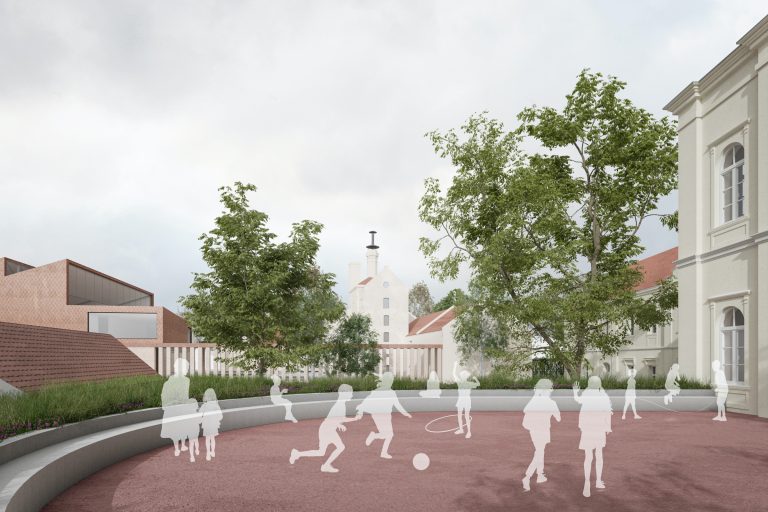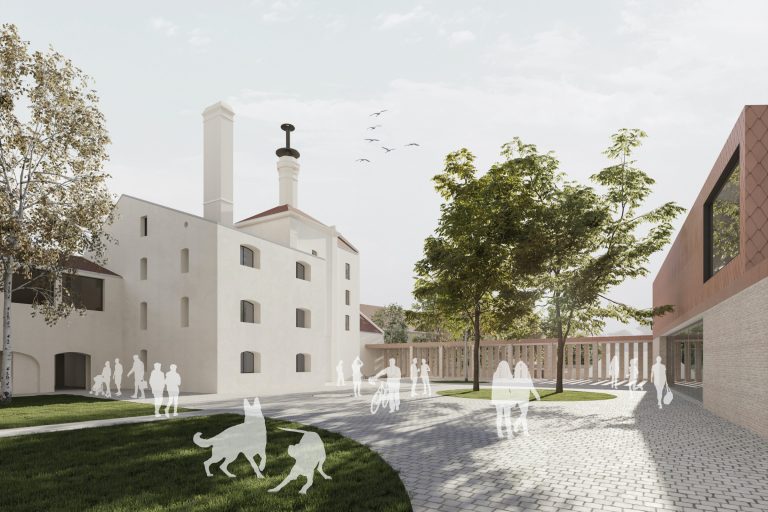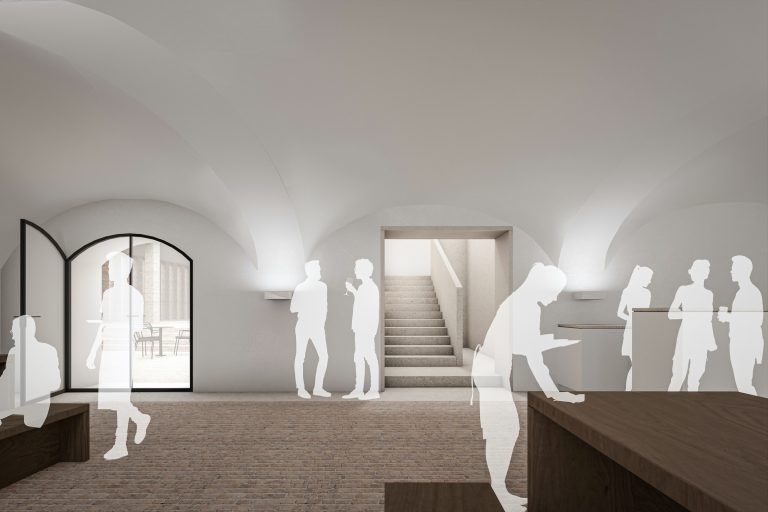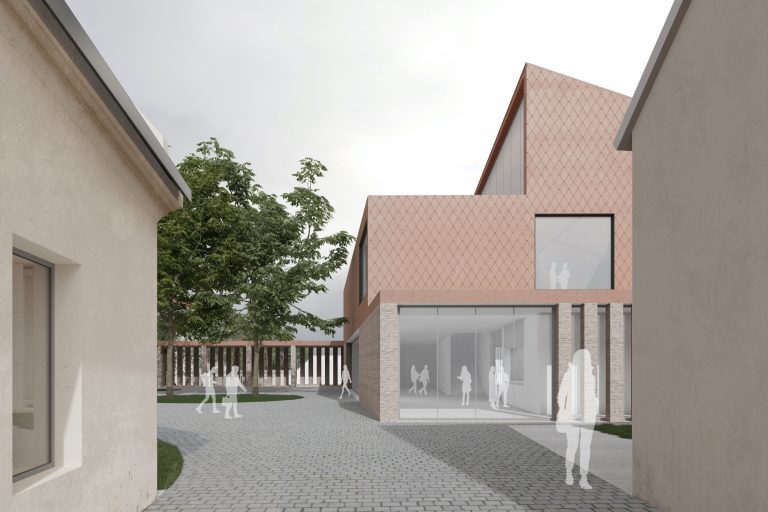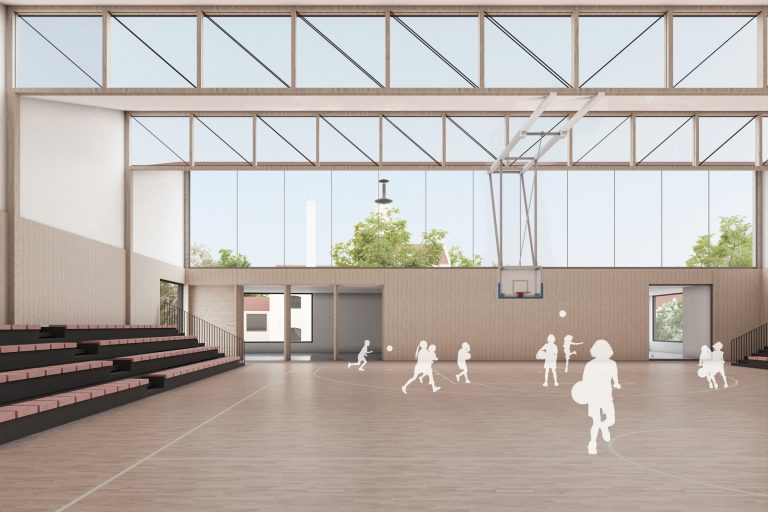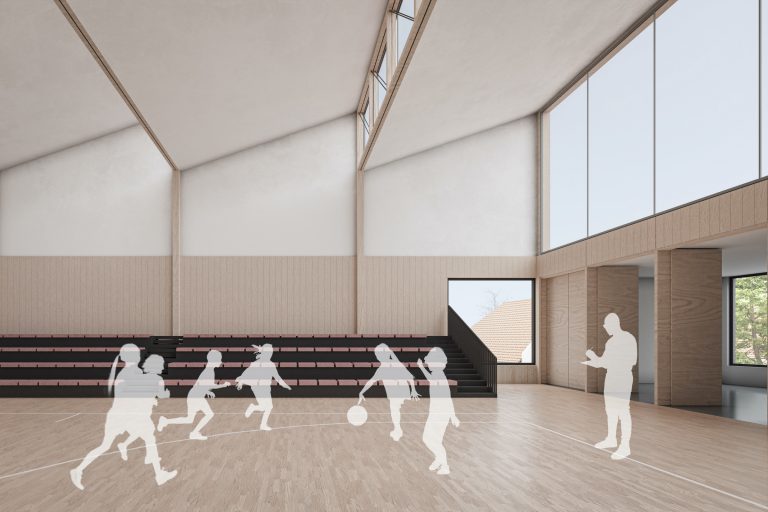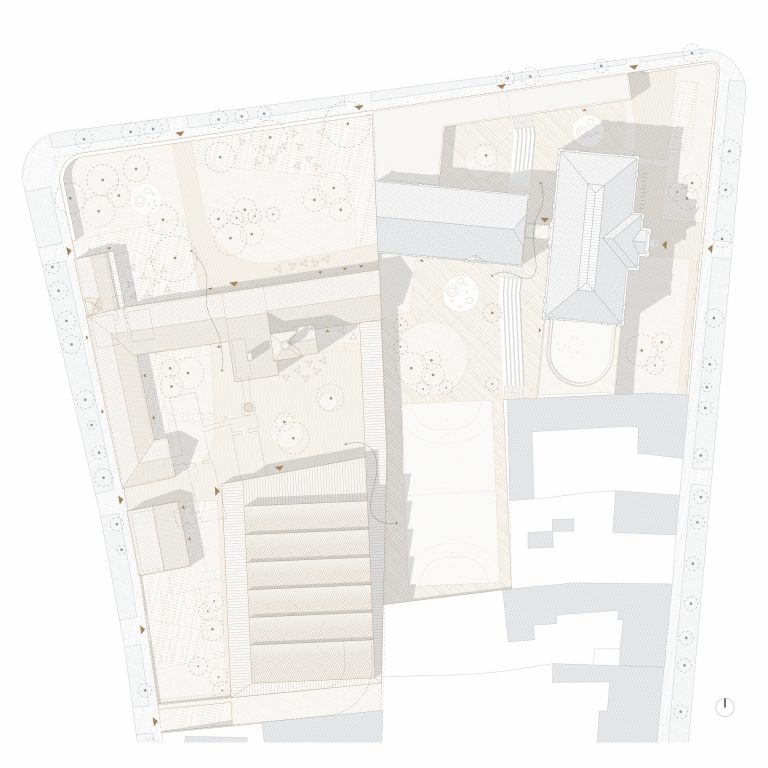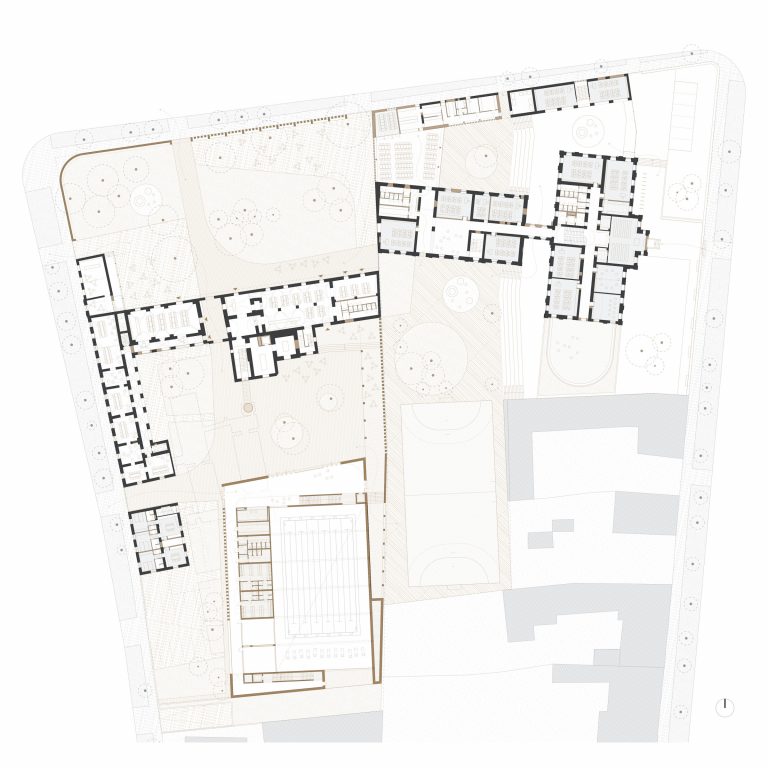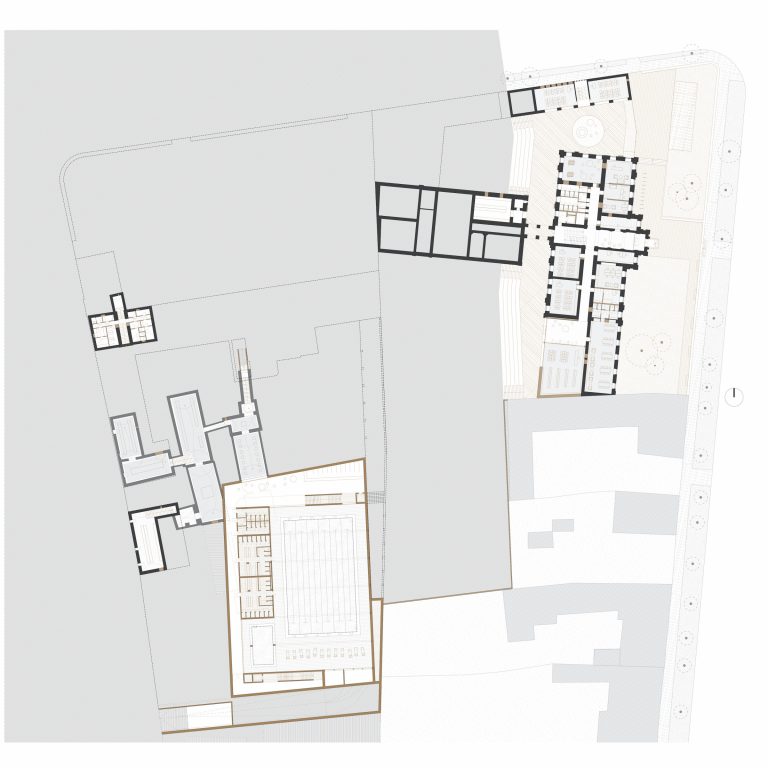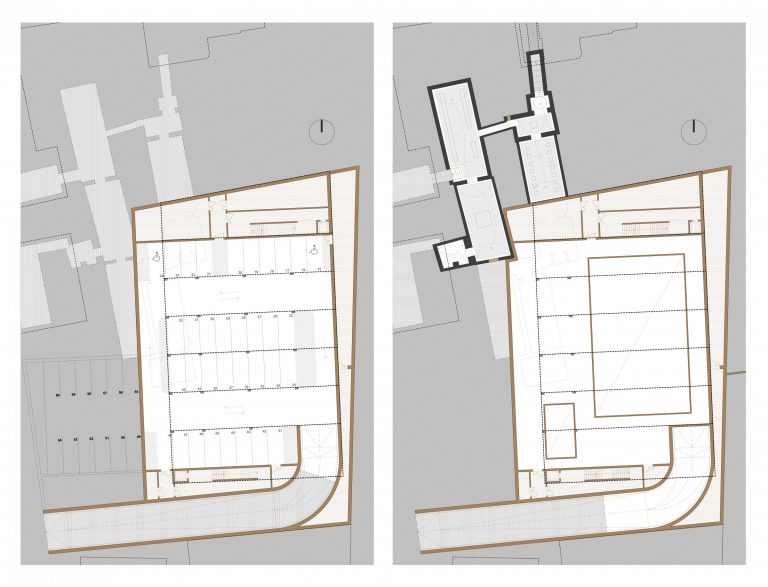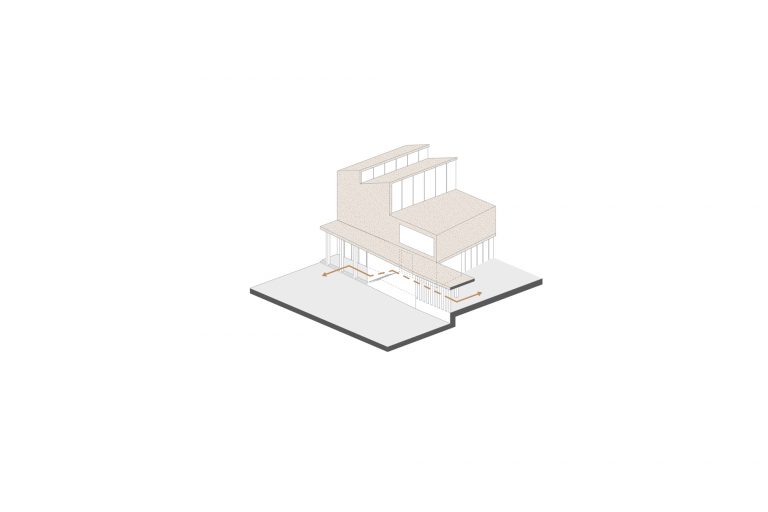Brewery, Keszthely

2023
Ranolder Educational, Cultural and Sport Centre - design competition, mention
Architects: Balázs Biri, Levente Szabó
Co-designers: László Rátgéber, Bendegúz Zacher
The complex design program formulated in the design competition announcement offers an opportunity not only for the realization of large-scale community building developments but also for the worthy reconstruction of the nearly 150-year-old school founded by János Ranolder, which underwent several phases of reconstruction, for the preservation of the decaying building complex of the former Reischl beer house, and for the comprehensive revitalization of the entire design area. Our design proposal was prepared based on the following principles:
1. Clear hierarchy of buildings and open spaces. The historical and morphological characteristics of the unique building complex allow us to view the complex as a composition of building wings and the gardens and courtyards enclosed by them, enhancing the valuable character of urban open space usage that has always been present here.
2. Subordination of new constructions to protected buildings. It was important for us that the two monuments, the school building and the former beer factory building are dominant in the area, and any other built element should receive subordinate expression compared to these two. In addition to the proposed reconstruction of the main façade of the Ranolder school, an essential aspect is the realization of a new composition that highlights the protected status by removing various extensions, and by turning the upper level of the currently two-story building wing on Kossuth Street back into its original state, while also turning the existing Sörház Street wing into a fence-scale element.
3. Heritage conservation beyond buildings. We consider the protection of not only the existing physical buildings but also the potential protection of former setting to be crucial, therefore:
A. The construction of the former beer garden would eliminate the outdoor character closely associated with the former beer house, so we regarded the reconstruction of the special, historically enclosed atmosphere of the former garden, surrounded by historic buildings, as the starting point of our plan. The garden is also an as-yet unexplored archaeological site that can remain untouched in this way.
B. The resurrected walls of the former industrial courtyard of the beer garden reconstruct the former spatial layout, giving it a real communal content: the entrances to both the renewed beer house and the new sports hall can be reached from here.
4. Implementation of the smallest possible “footprint.” Regarding the large-scale sports development in relation to the design area, we clearly aimed to ensure that within cost-effective limitations, it did not compete with the historic buildings. Therefore, we proposed that the swimming pool and the sports hall building be partly sunken below ground level and placed one above the other, pulled back from Deák Ferenc Street, and with a low, fence-height perimeter mass correcting the appearance of the building’s cubature.
5. Reevaluation of Boundaries. Just as important as the formulation of buildings, enclosed gardens, and semi-public spaces, the architectural treatment of boundaries is also a crucial element of our proposal. The built fence of the beer garden is an inward-covered open seating area, and from the outside, it has the same appearance as the existing street-facing building of the school. Meanwhile, the perforated brick façade separates and connects the school’s entrance courtyard and the sports hall’s differently leveled open spaces.
