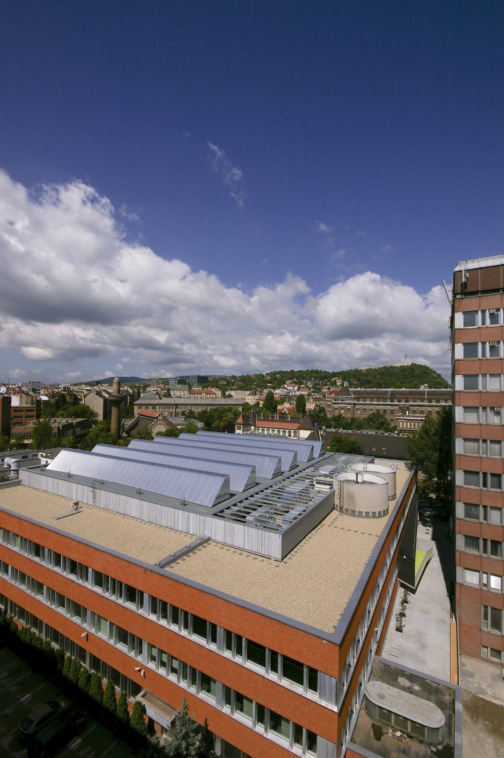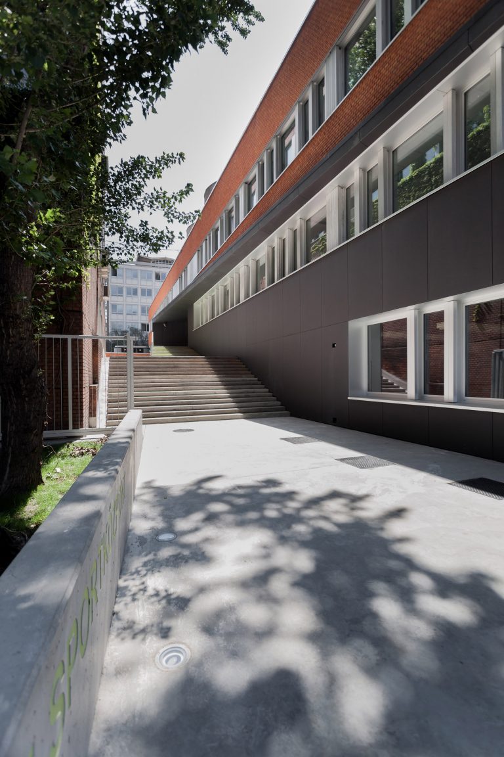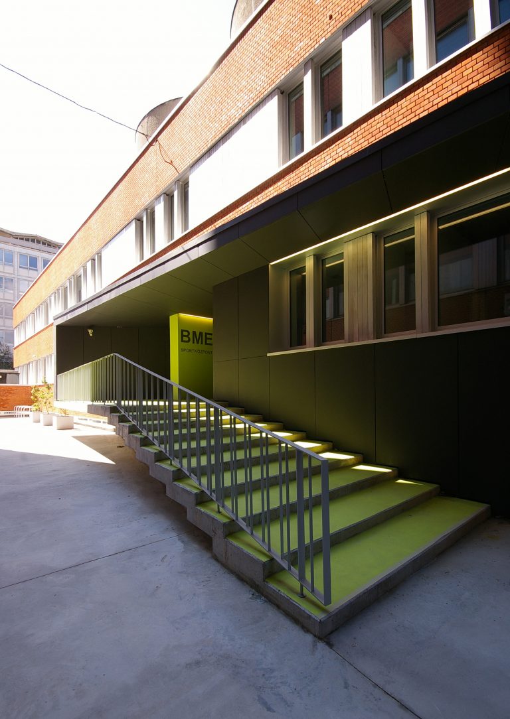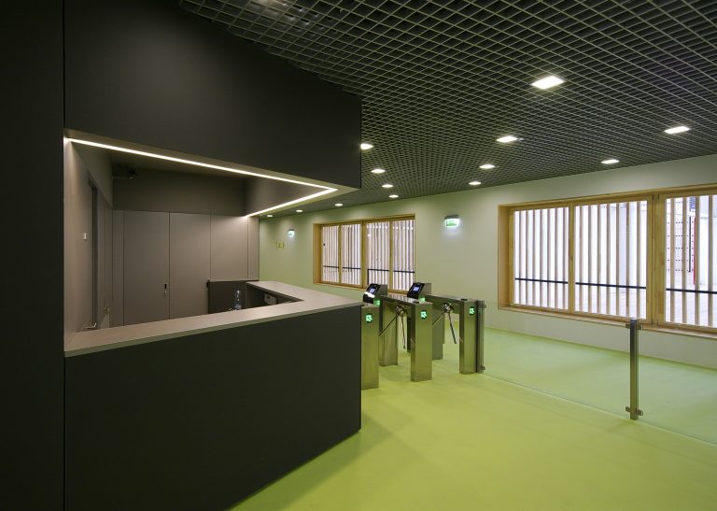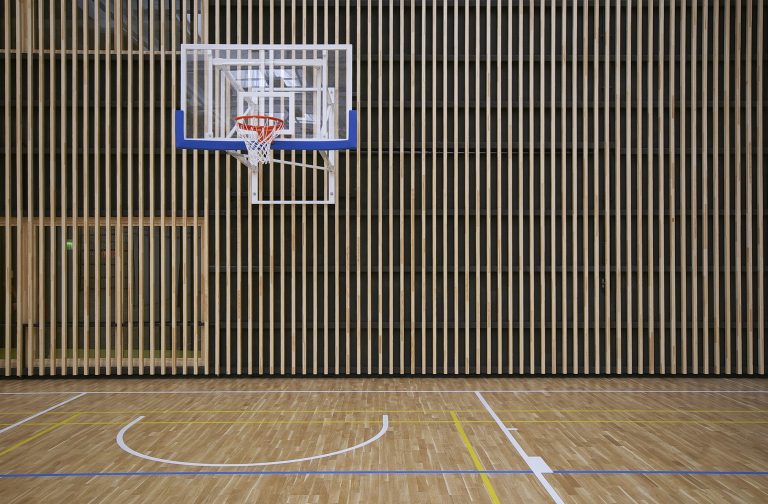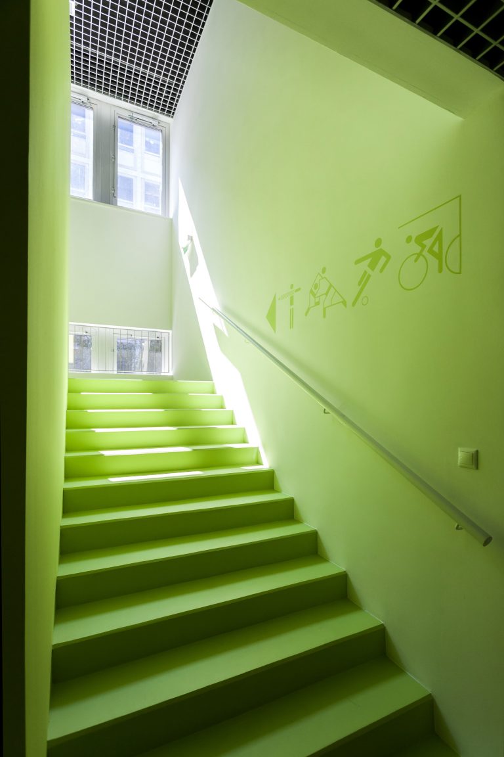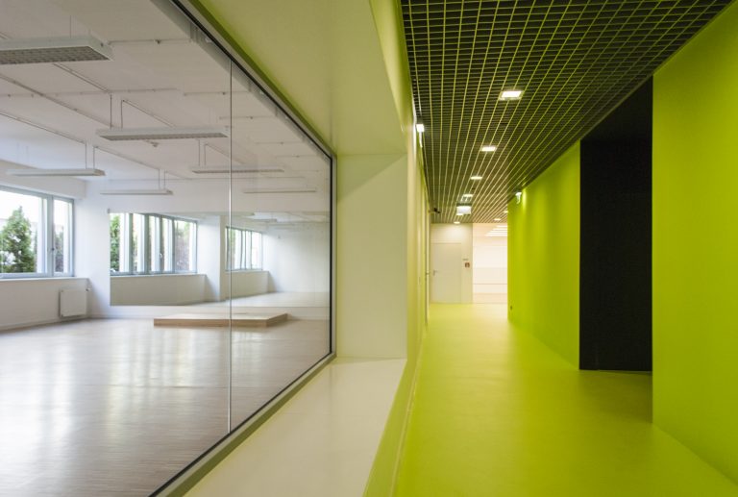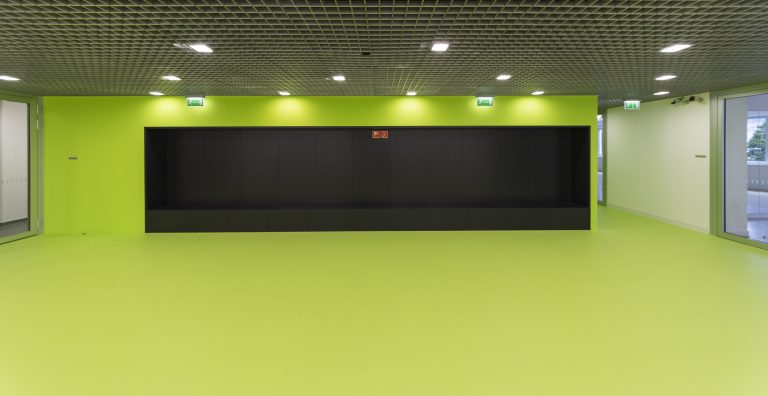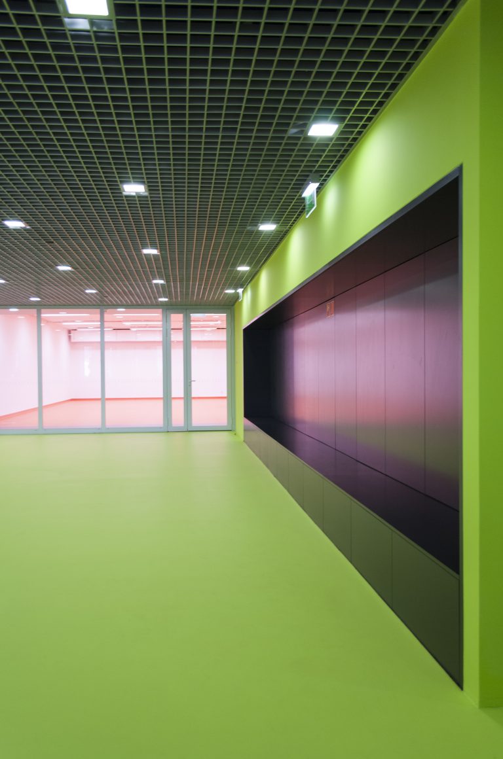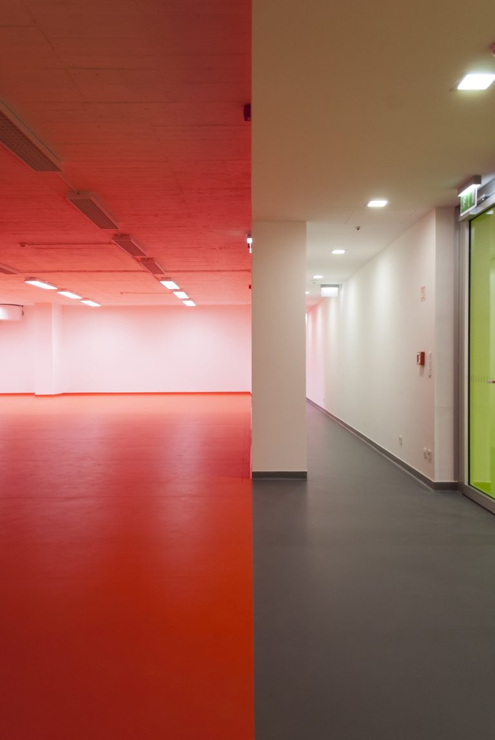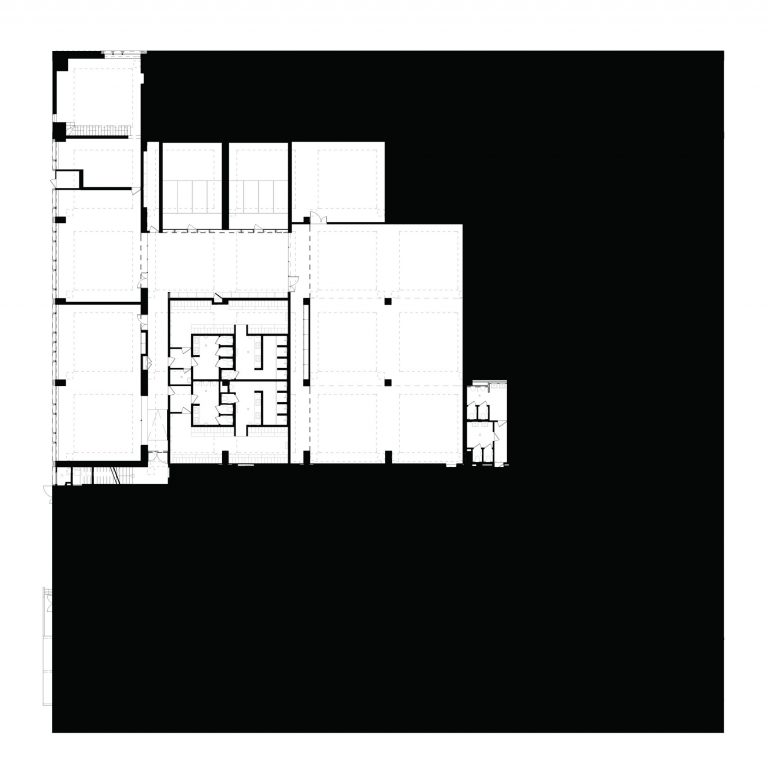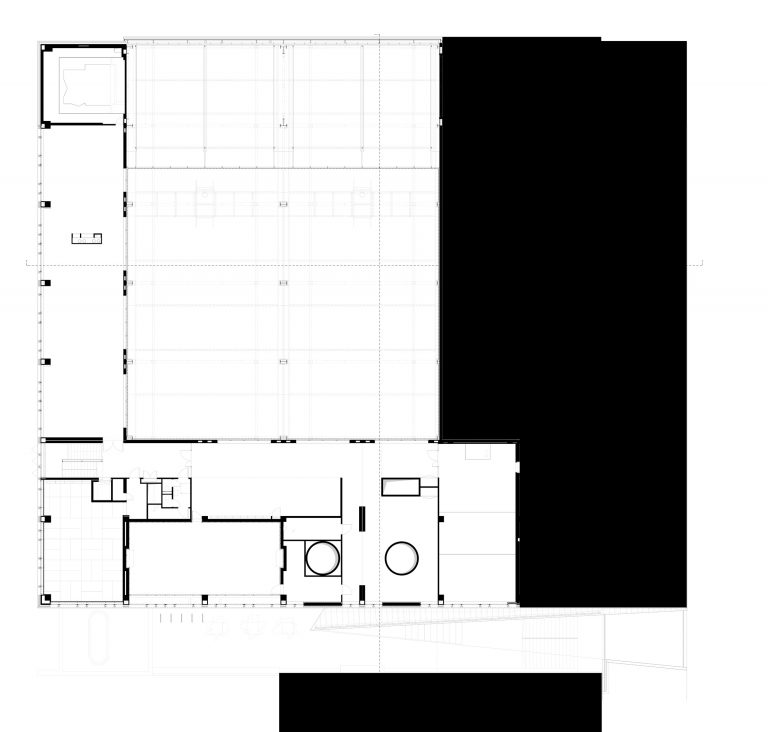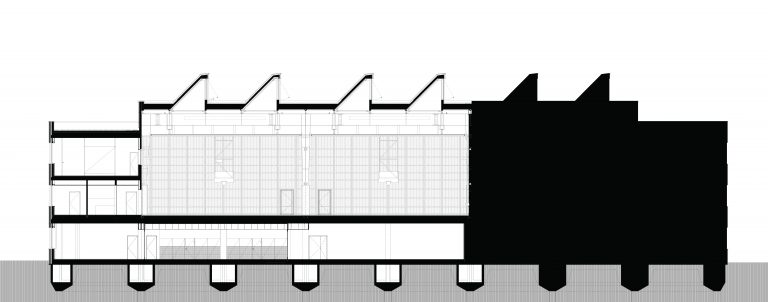BME Sport center, Budapest

2008-14
BME, ÉL building, Sport center, Bertalan Lajos Street, Budapest
General design: KÖZTI Ltd.
Original designer: Elemér Nagy (KÖZTI, 1979)
Architectural design: Hetedik Műterem Ltd.
Architect in charge: Levente Szabó
Co-architects: Balázs Biri, Orsolya Almer, Jessica Dvorzsák, Anna Kormányos, Orsolya Simon, Tibor Tánczos, Dávid Kohout, Bence Kertész
Client: BME GMF
Size: 2800m²
Photos: Tamás Szentirmai, Balázs Biri, Balázs Danyi
Awards: Pro Architectura Újbuda Prize - 2012, Creaton Prize-2016
With the remake of a partially unused hall and lab building we imagined a modern building complex with basketball courts, four squash courts, and fitness rooms.
Our essential concept was to exploit the extant building-structure so that it would be fitting to the altered functions of the building – we created new layers hiding the required new technical installation. As regarding the building’s external appearance we did not wish to continue the 40 year old architecture, but to complement it. A “prothesis” covered by fiber-cement emphasises the entrance as it is slightly creeping on the facade from the street towards the foyer. Sports halls are situated in the former crane hall wadded by a homogene wooden structure all around. Although, this separates different functions (squash courts, gym, hall), it allows transparecy and look-throughs beetween spaces.
