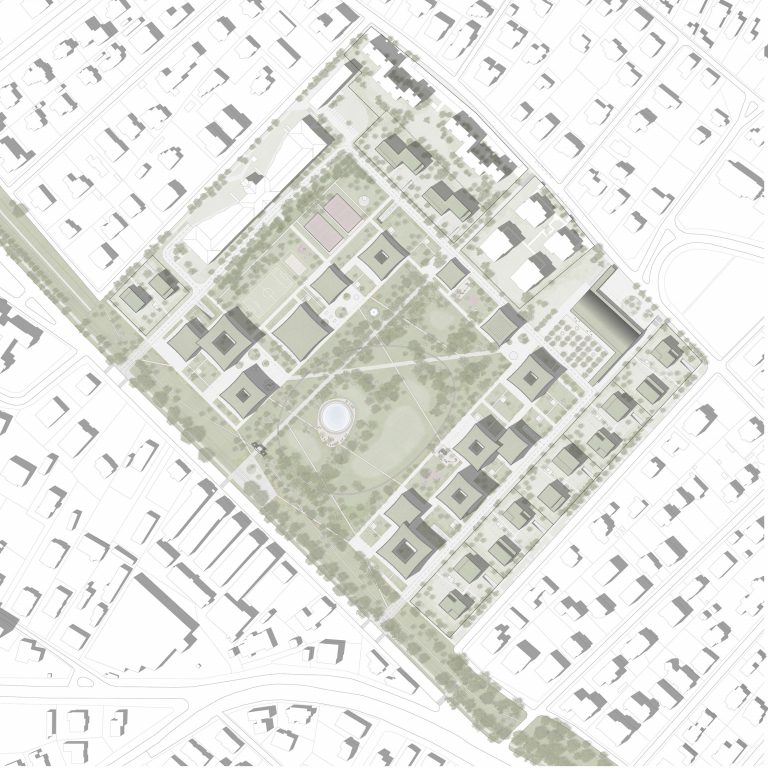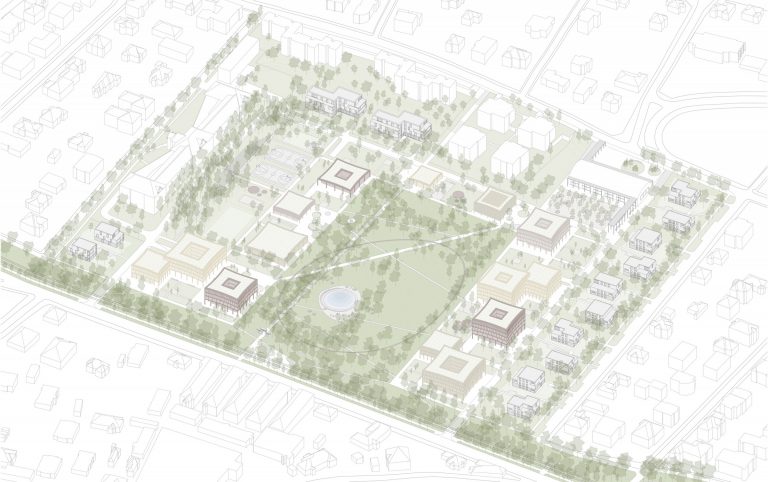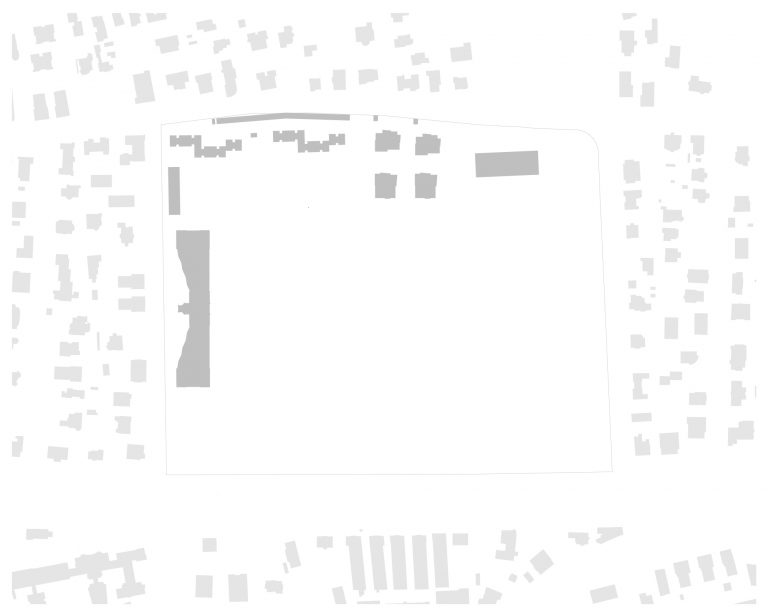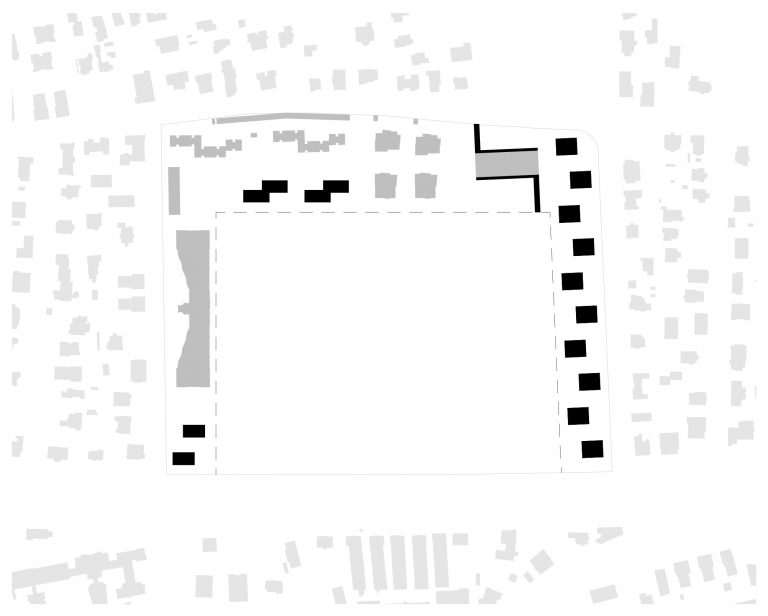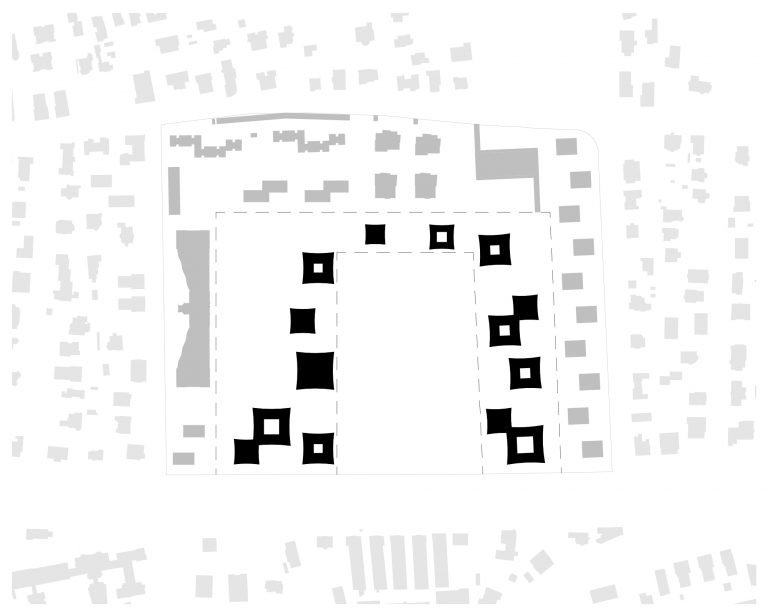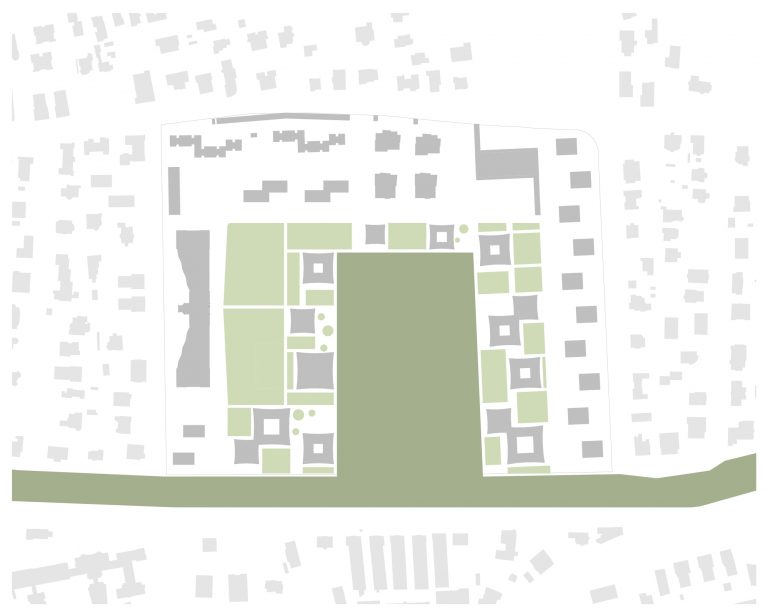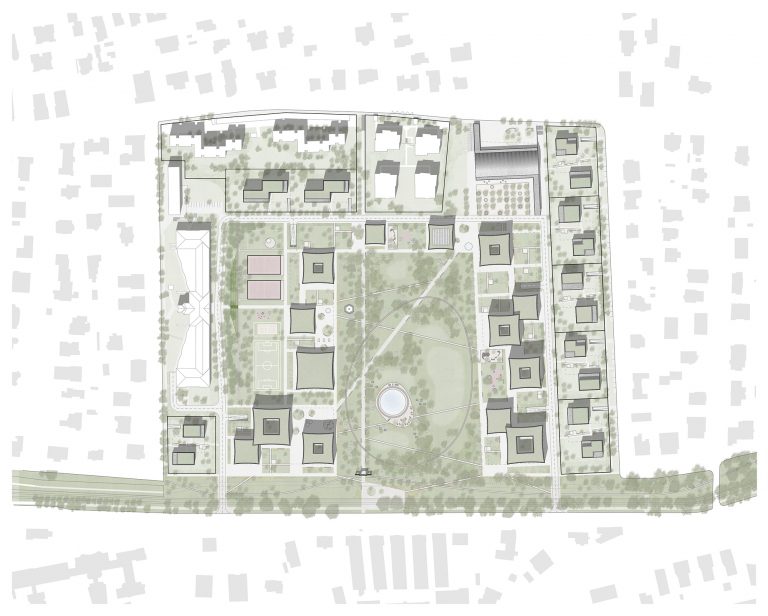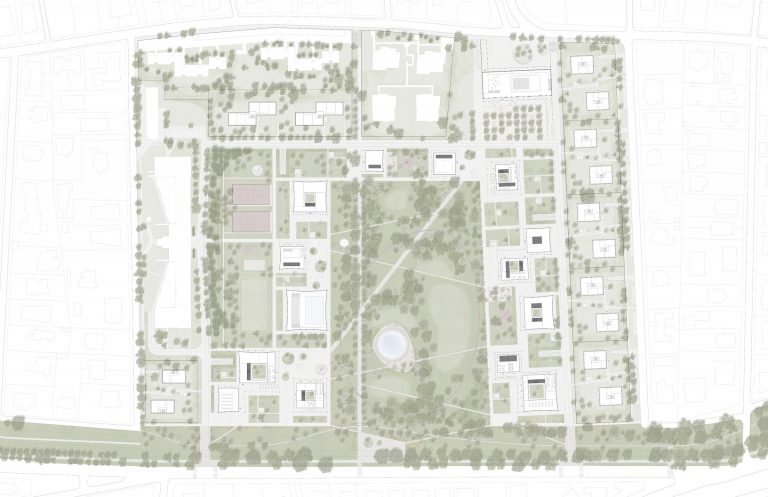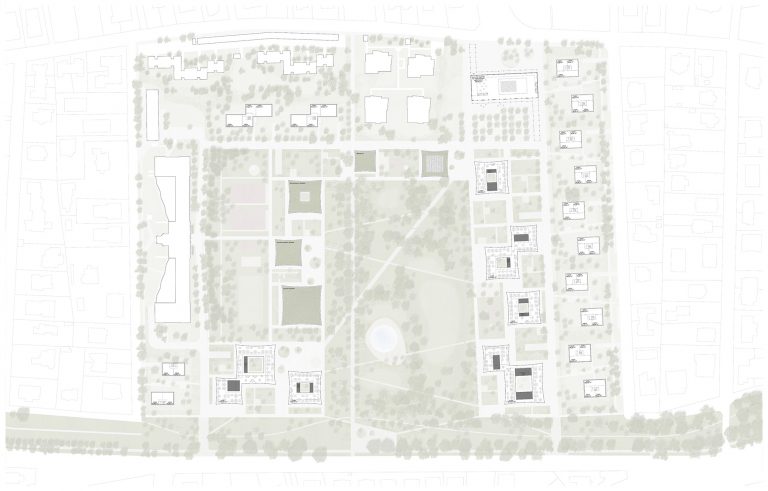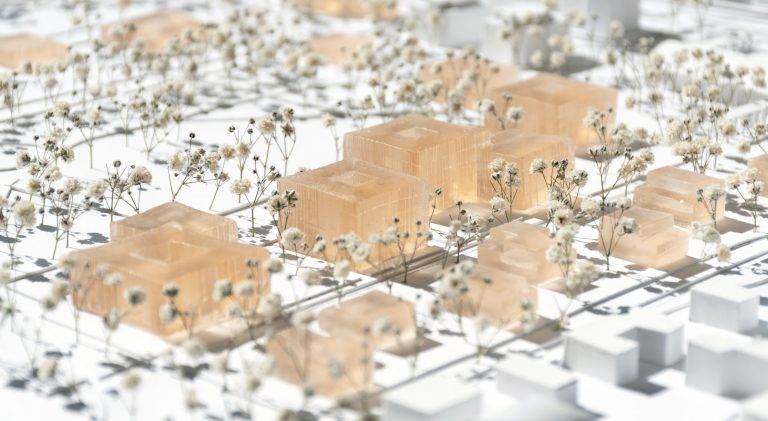Academy Park
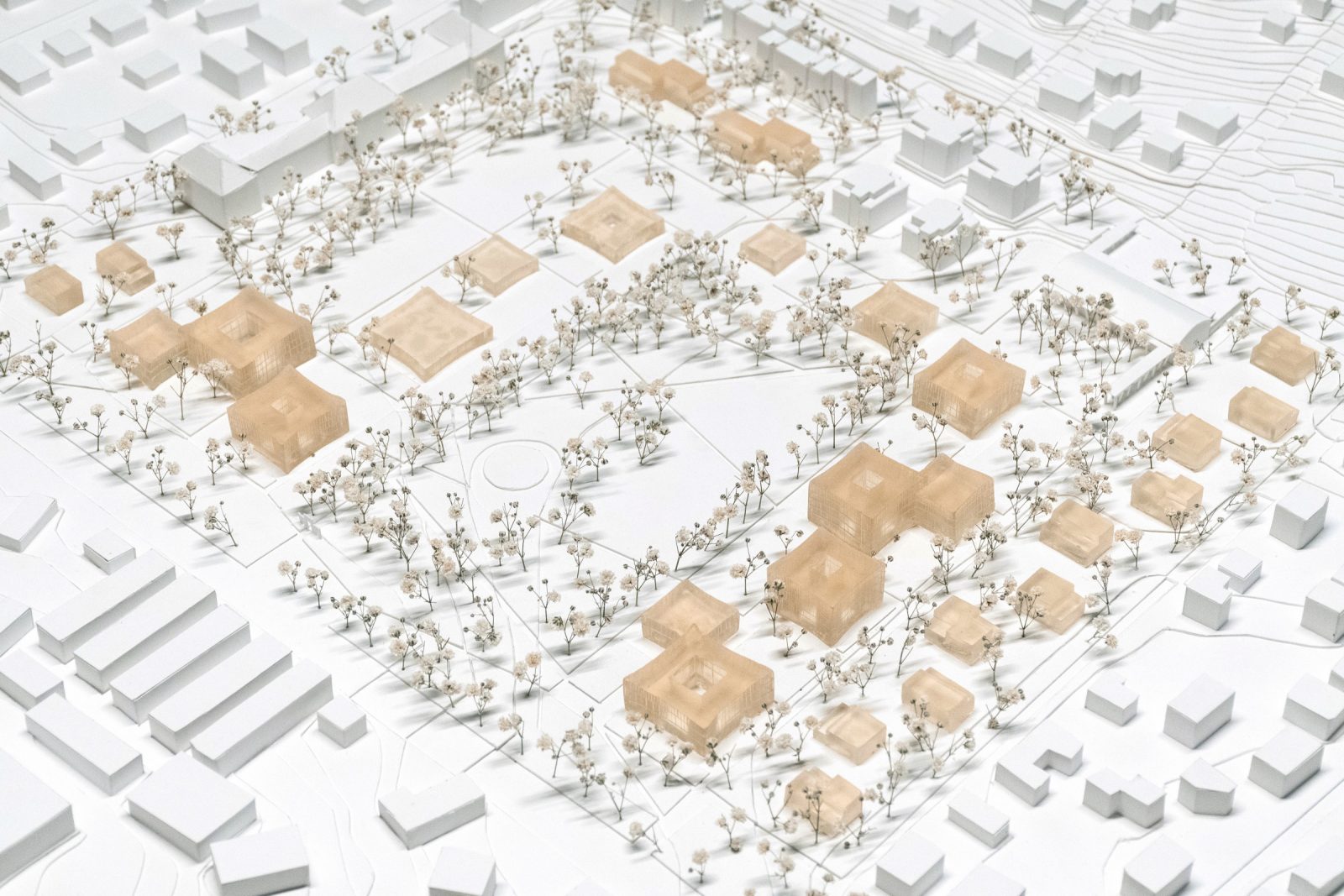
2022
Budapest II. district, Academy Park development proposal for national ideas competition, tied 2nd prize
Architects: Balázs Biri, Levente Szabó
Co-designers: László Rátgéber, Borka Surján, Szabolcs Szilágyi, Bendegúz Zacher
Landscape architects: Flóra Pottyondy, Enikő Metzger (Park Terv Stúdió Ltd.)
The large-scale development set out in the design brief offers the opportunity to create a new, sub-centre for the district with a defining character. The basic principle of our proposal is to create a large urban park and integrate it into the green belt along Hűvösvölgyi út, surrounded by a small-scale, low-intensity, free-standing development that retains significant green space and allows for a loose, light structure of built fabric. A mixed, diverse functional layout is proposed for the site, divided into three functional units of an outer residential zone, an intermediate public housing zone and an intensive park.
The proposed residential buildings are low-intensity with ground floor + 2-3 storey condominiums, to follow the scale of the surrounding villas. The aim of our proposal is to continue the sometimes narrower and wider urban pattern of Pasarét, blending it harmoniously and avoiding the creation of a pronounced caesura at the boundary of the area. The pavilion-style public buildings echo the fabric of the surrounding villas and form a fully permeable, transparent, non-overbearing composition. The gently curved, concave facades of the buildings give them a characteristic visual appearance, while moving them out of their orthogonal order without suggesting disorder. A variety of community, service and hospitality functions are located on the ground floor of the buildings, which are thus fully open, utilizing and enlivening the surrounding paved and park areas. The internal park design is a simple open space, free of built features, providing an emphasis on the park character, dominated by a grove of shaded, recreational urban green.

