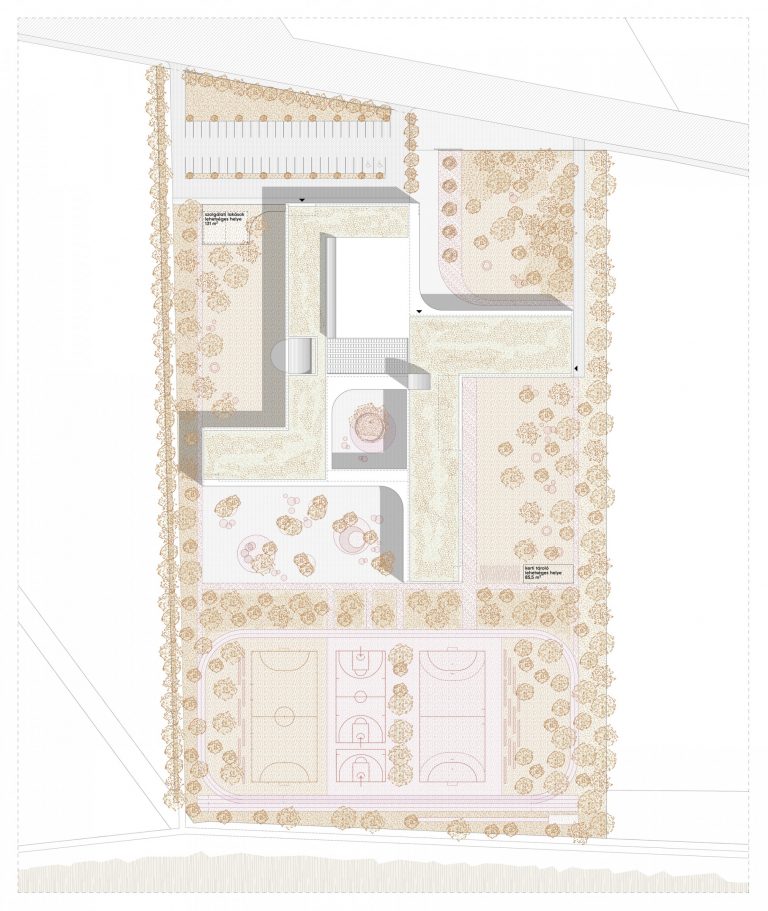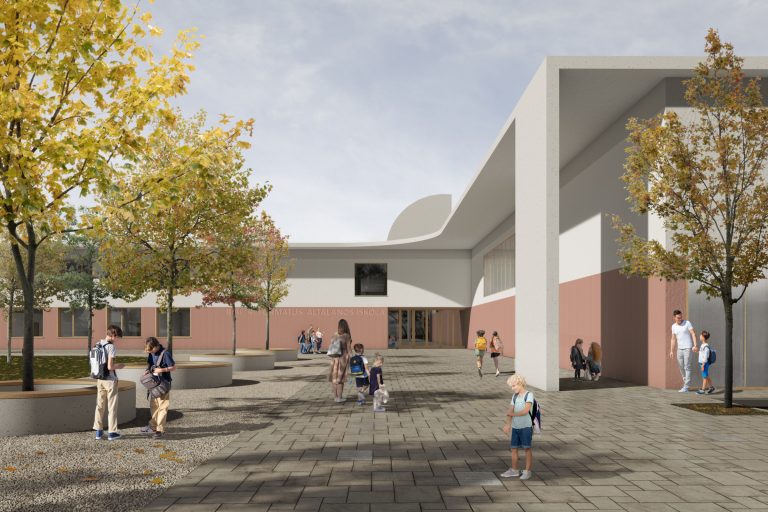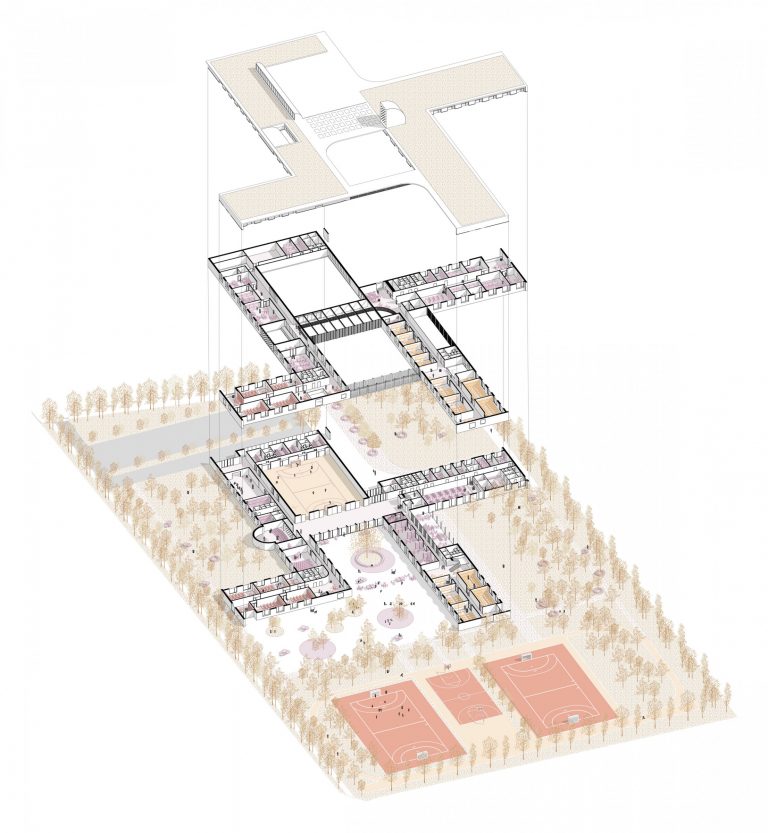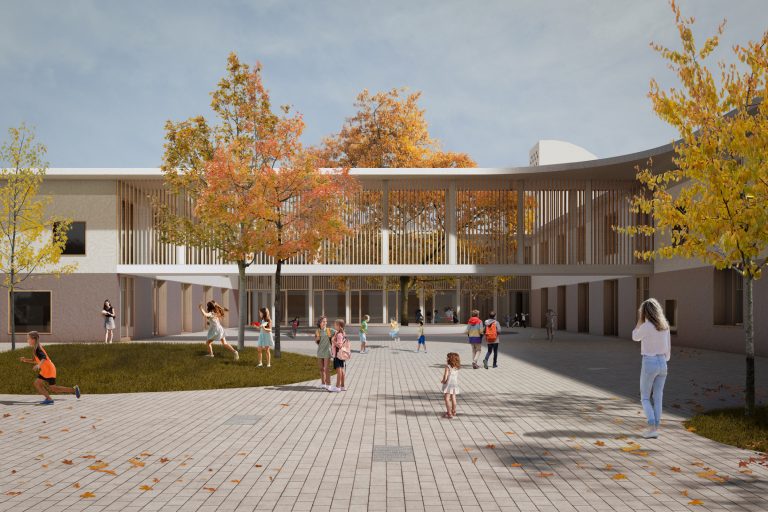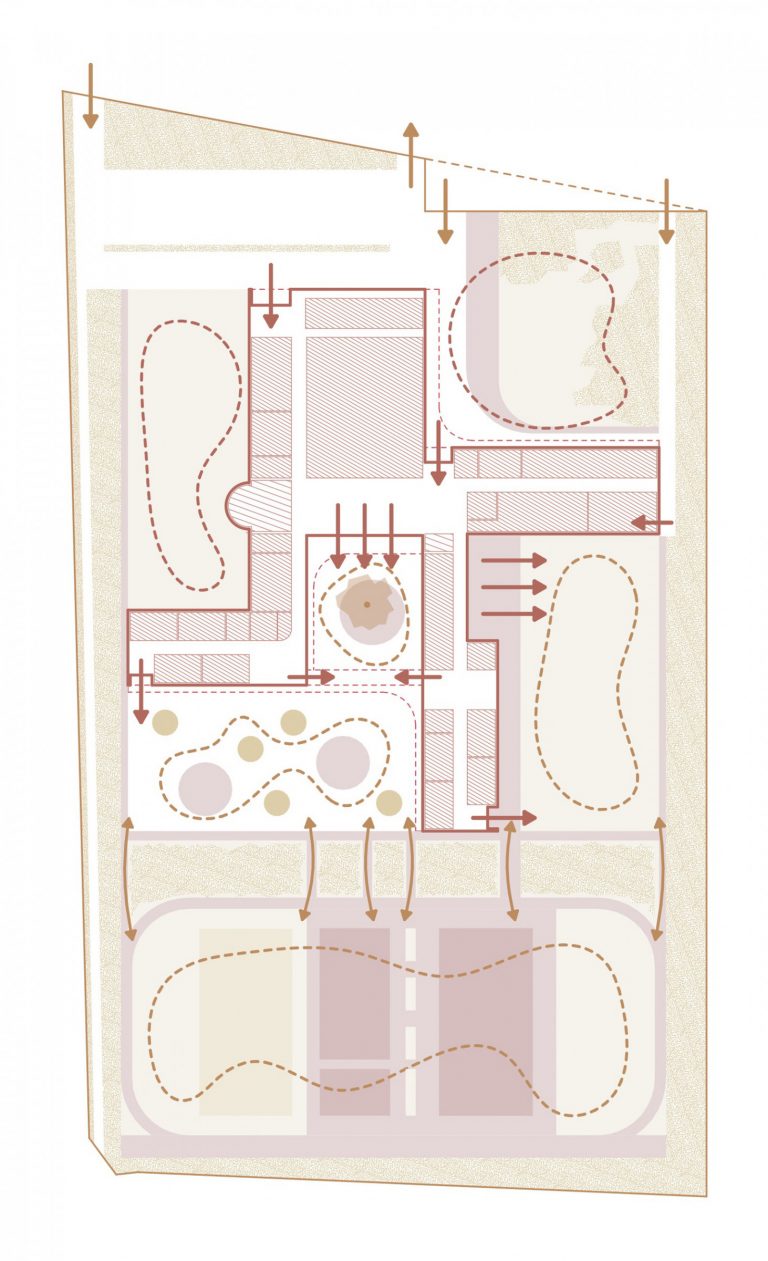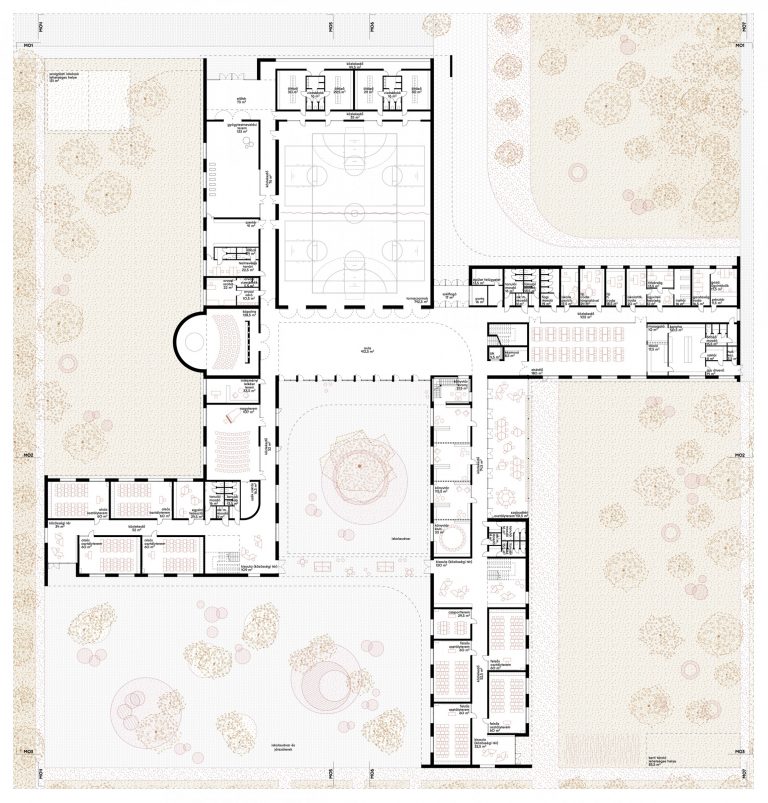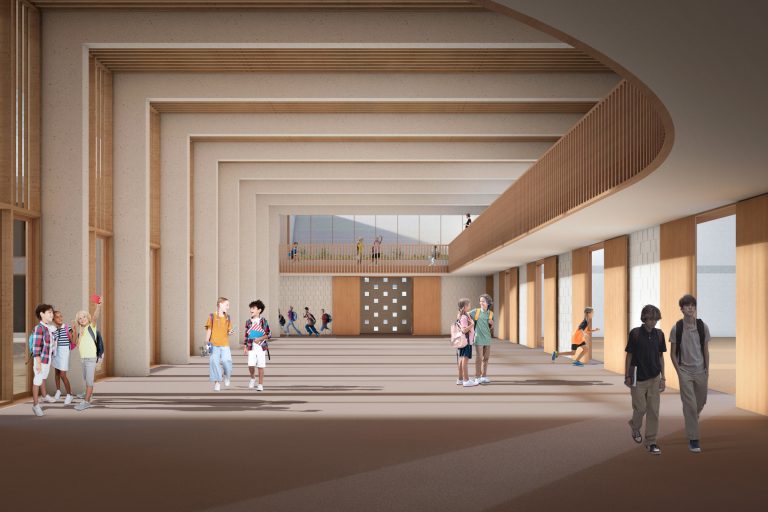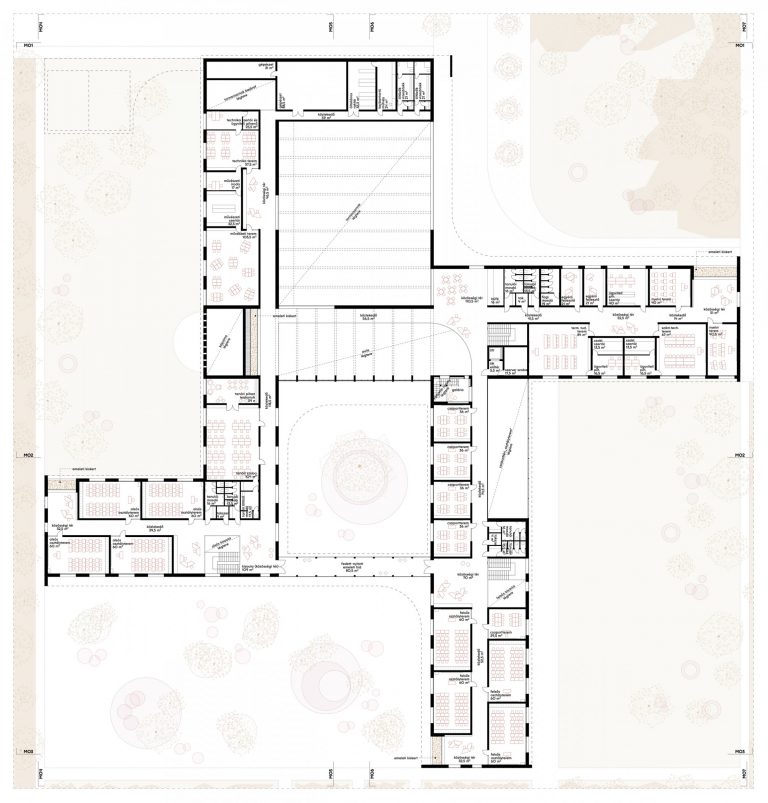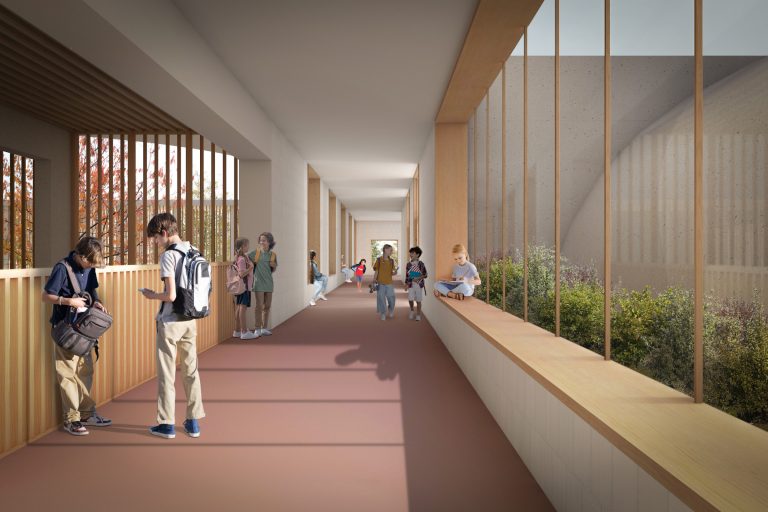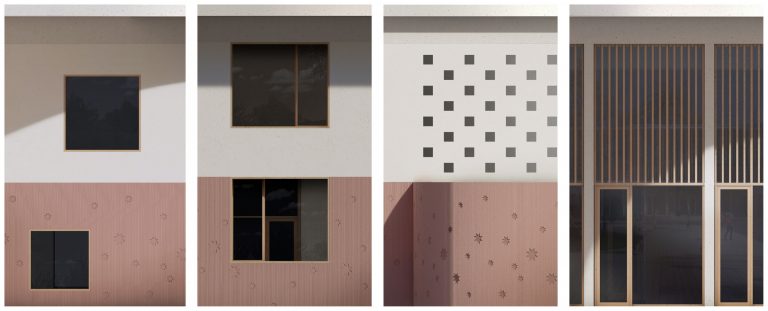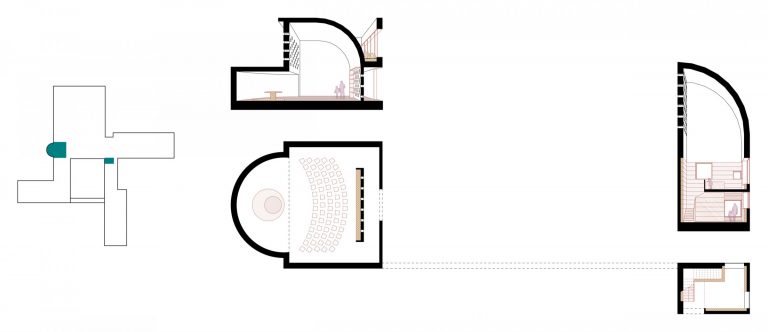School, Biatorbágy
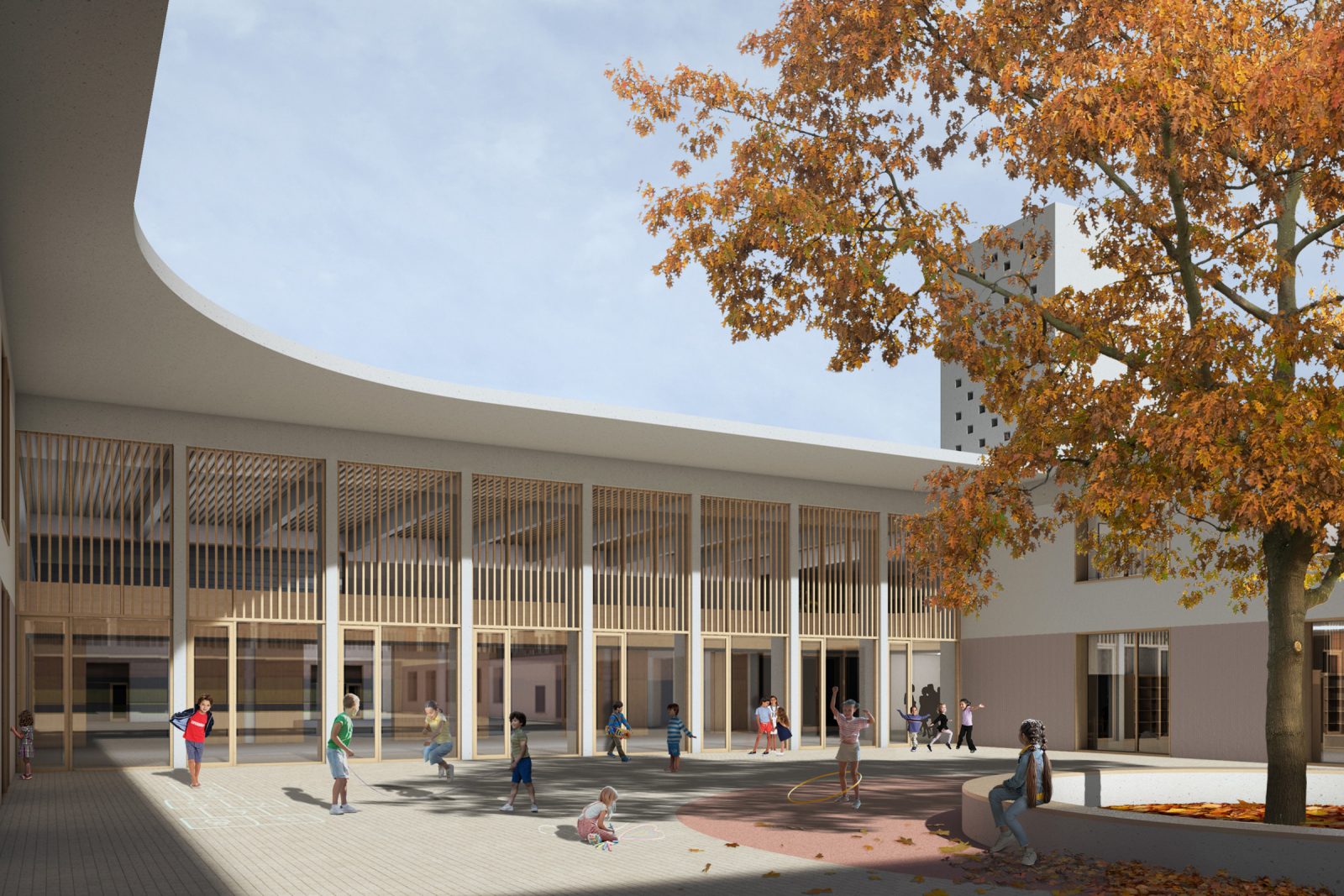
2022
Reformed Primary School, Biatorbágy - architectural competition, special mention
Architects: Balázs Biri, Levente Szabó
Co-designers: Anna Csanády, László Rátgéber, Borbála Surján, Botond Surján, Szabolcs Szilágyi, Bendegúz Zacher
Landscape architects: Borbála Gyüre (Geum Műterem Ltd.)
The scale of the School of the Reformed Church in Bia, its lakeside, large-scale environment and the design program itself promise the potential to create a unique learning environment. In our design, we have attempted to translate Reformed character traits such as simplicity, clarity, cleanliness and the sustaining power of community into spatial, architectural concepts. The spacial world thus assembled, with its communal spaces, garden and courtyard connections and symbolic elements, is to be seen more as an organic system of a small town, forming a whole in which spaces with independent identities and their relational qualities are giving its character.
In a metaphorical sense, this town has squares, streets, alleys, dedicated and casual places, spacial addendums offering a variety of opportunities for retreat and community life, which, sometimes separately and sometimes while being connected form a set of school spaces used during the significant years of children’s lives, interwoven with the environment and nature.
For this large plot, we have conceived a building which, with its fabric-like character, in addition to the resulting variety of internal spaces, defines gardens and courtyards with their own identity around it, in order to create a welcoming and intimate learning environment despite the large size.
The school grounds thus become inverse spaces of gardens and courtyards and vice versa.
Thus the 4 wings of buildings around the semi-courtyard, in which functions are grouped in rationally organized clusters, articulating spaces and courtyards of different qualities: the parking area and the grove of the arrival area on the road side, two intensively planted groves of trees between the north-eastern and south-western boundaries of the site and the building, the central external space of the semi-court and the open courtyard connected to it, which is the “heart” of the school, and the areas for sports activities towards the lake.
In our proposal we wanted to return to the noblest Reformed traditions. To the heart-warming spatial imagery of churches with simple whitewashed walls, opening not from the main street but from back gardens and small alleys, in a puritan and hidden position. We have created spaces and surrounded them with architecture that seeks to convey a calm, simple, unpretentious yet dignified and grand feeling.
