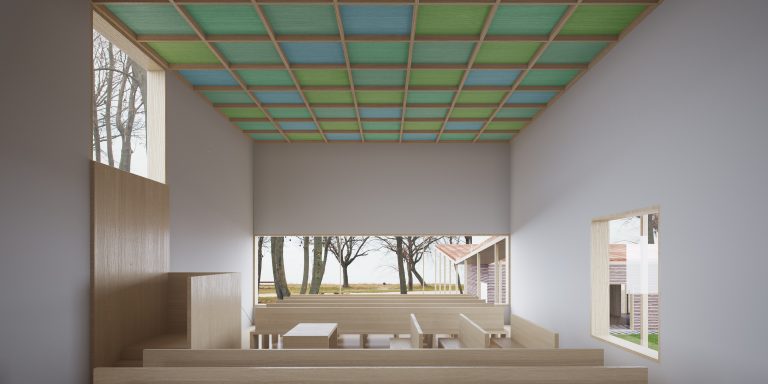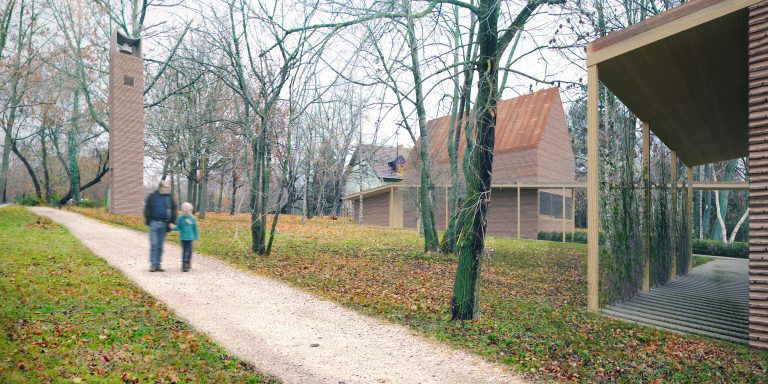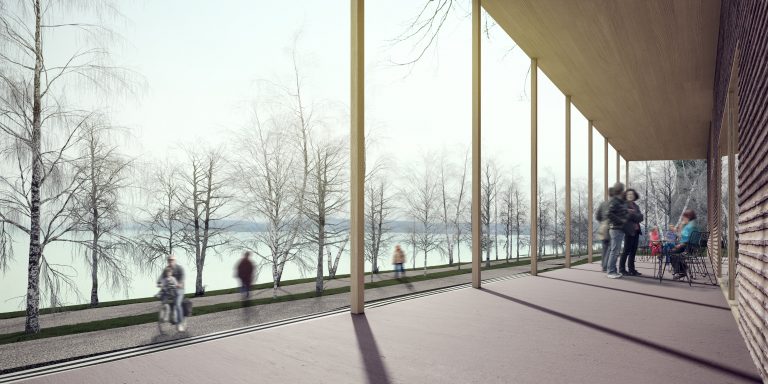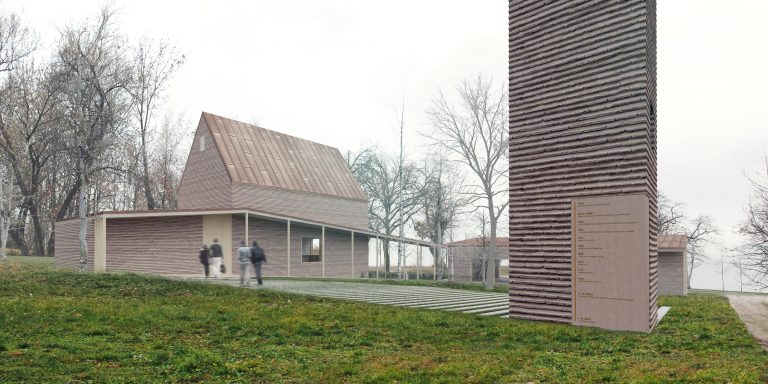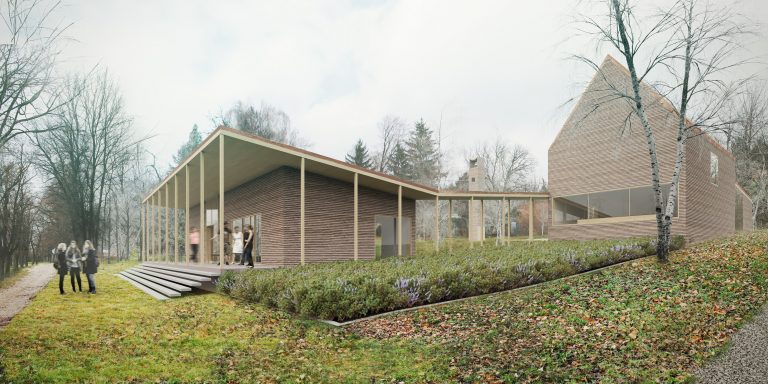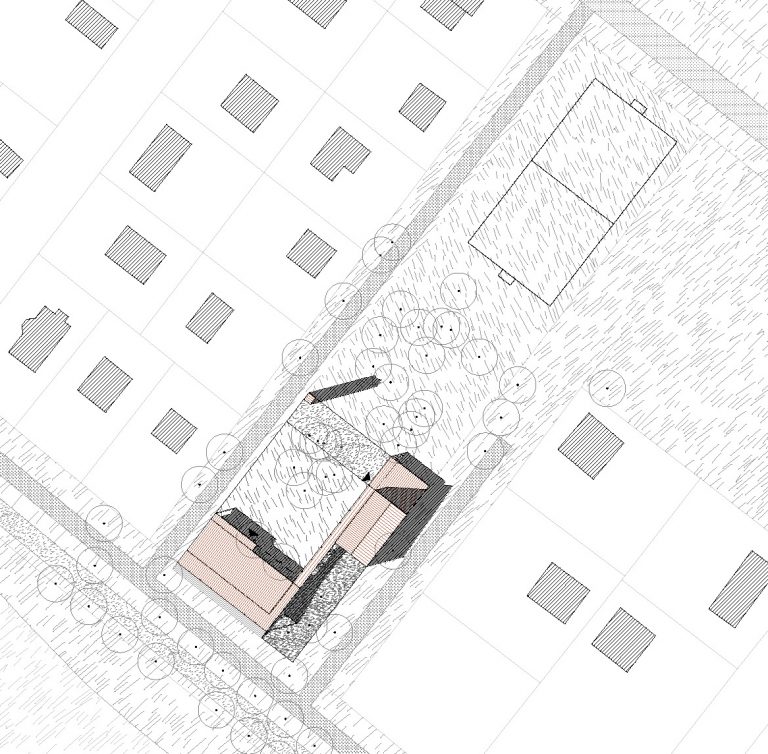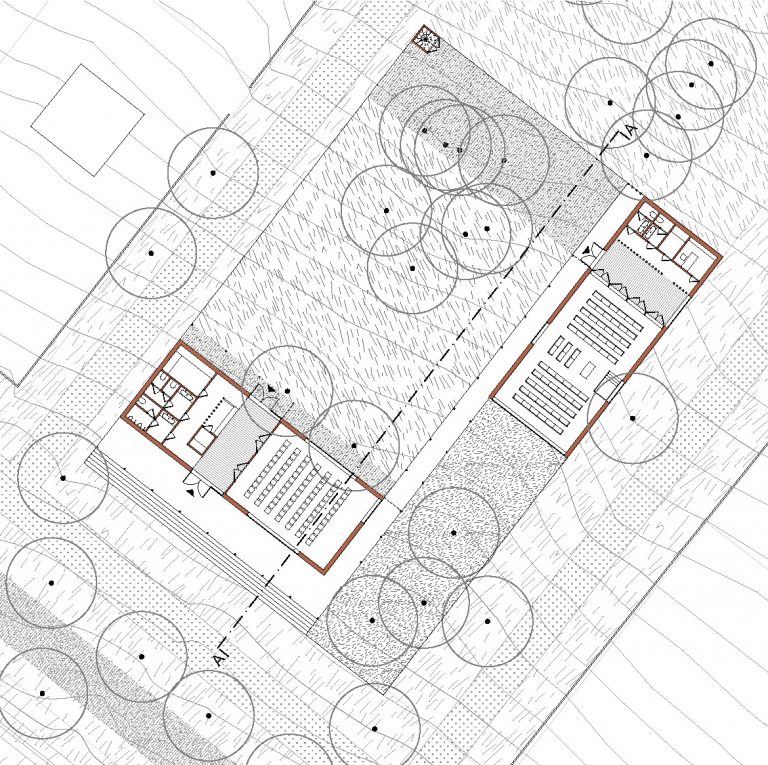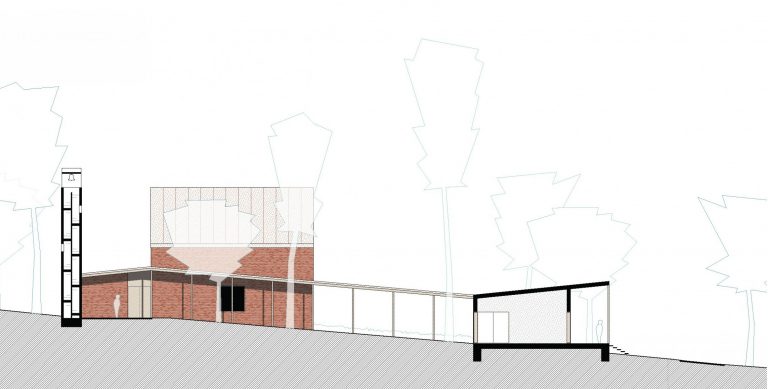Reformed church, Balatonakarattya
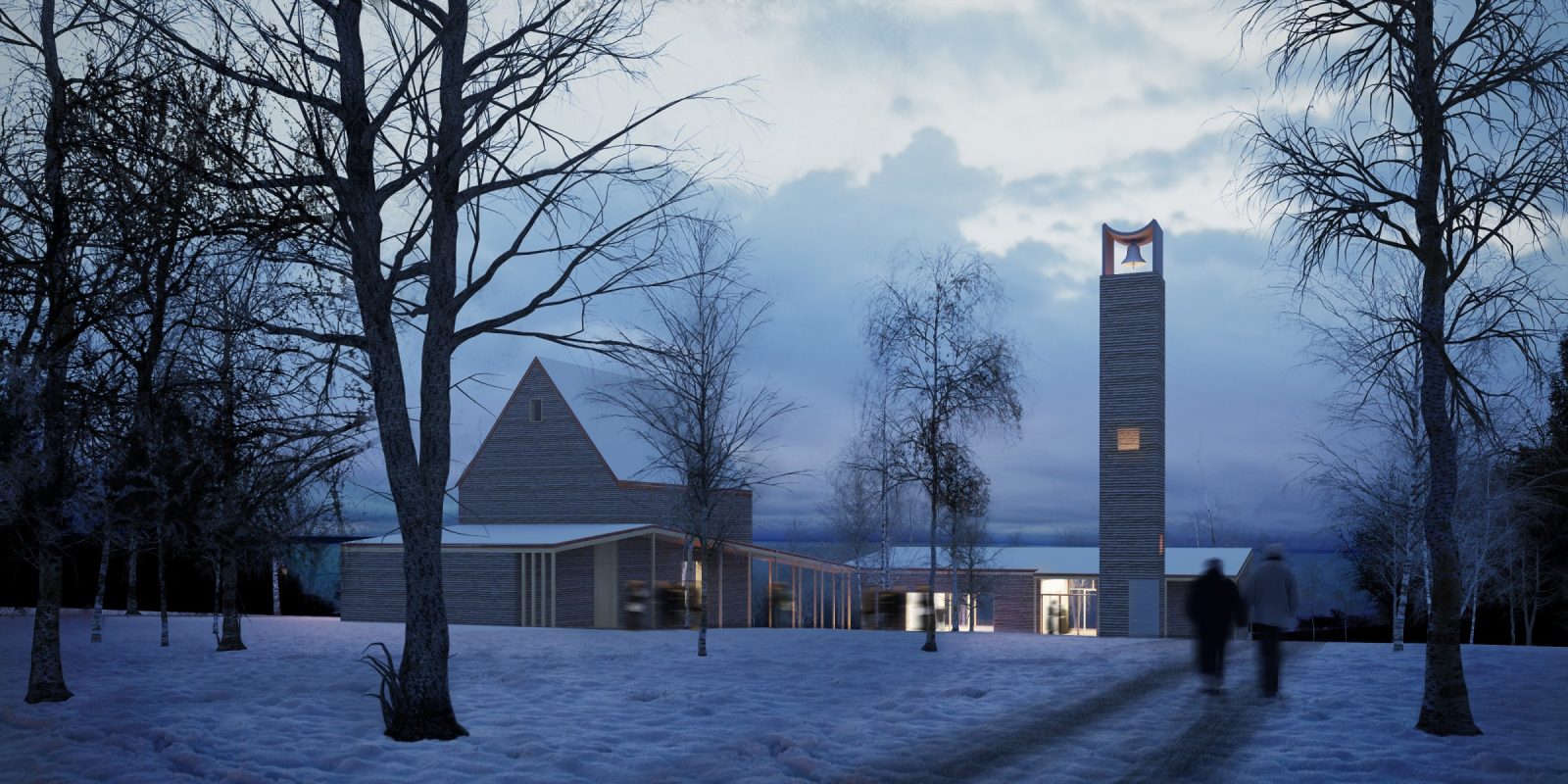
2015
Reformed church and community house, Balatonakarattya, Kisfaludy Promenade, study plan
Architects in charge: Levente Szabó, Balázs Biri
Co-architect: Rita Dolmány
Co-designer: Bence Falussy
Size: 415 m²
The settlement that has recently found its autonomy now faces a special challenge in trying to determine its new public buildings in order to strengthen an own identity – in addition to the preservation of existing natural and urban values. According to our concept plan, the reformed church provides a holy place for a smaller but permanent congregation and for a vacationist community of a relevant size, while the community building may become the ’living room’ of the settlement and the residents of Akarattya. The determinant mass of the church towers above the simple volumes of the ensemble, while the surrounding building parts (accommodating the service functions of the church), the porch connecting the two buildings and also the community house were designed with lower, homogeneous forms following the slope. The central space of the community hall is an appr. 100 seat lecture hall, providing space for a variety of events. Besides the service functions, the key element of the complex is the semi-open terrace that can be accessed both from direction of the lecture hall and the lobby. The positioning allows the terrace as well as the lecture hall to enjoy the breathtaking view of Lake Balaton. An airy staircase leads to Kisfaludy Promenade. Local connections are expressed in the red stone of the nearby Balatonalmádi, being typical for the houses around Lake Balaton, appearing also on the façade of Akarattya’s summer houses and residential buildings. The porch connecting the two buildings is made of larch, while the roofing material is pre-patinated copper.
