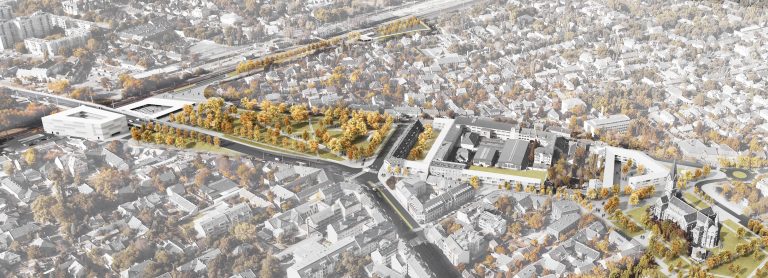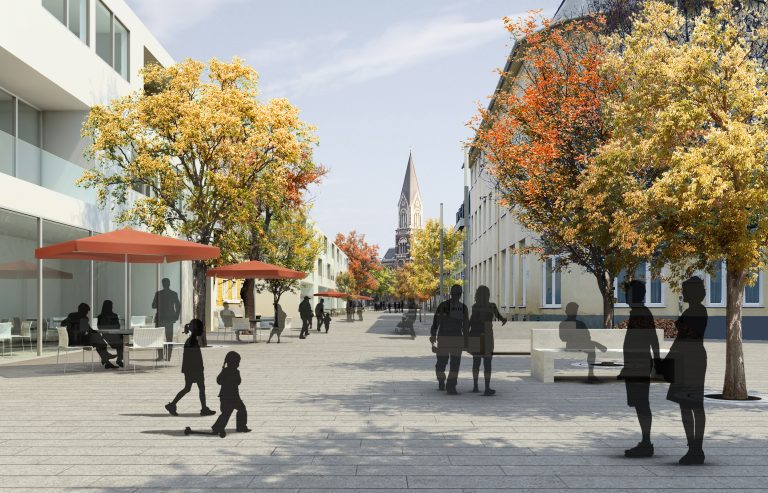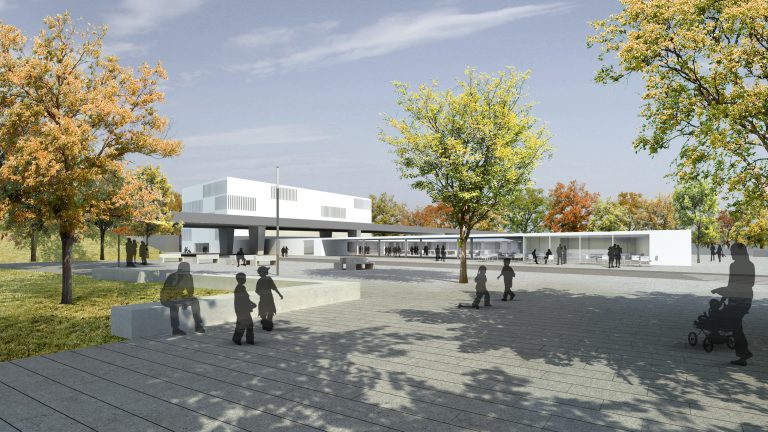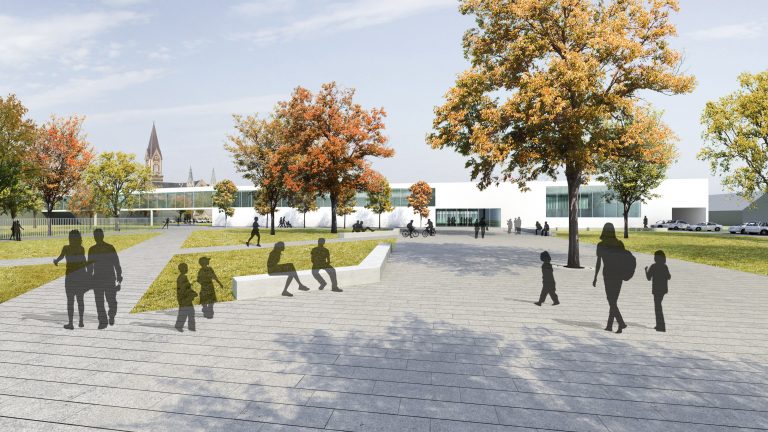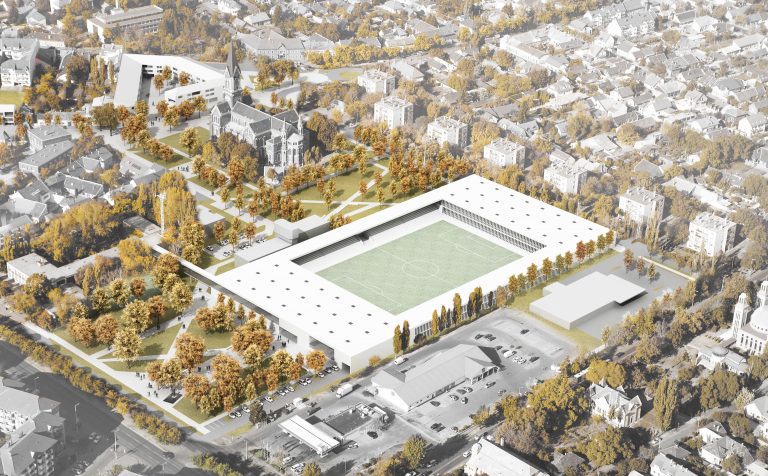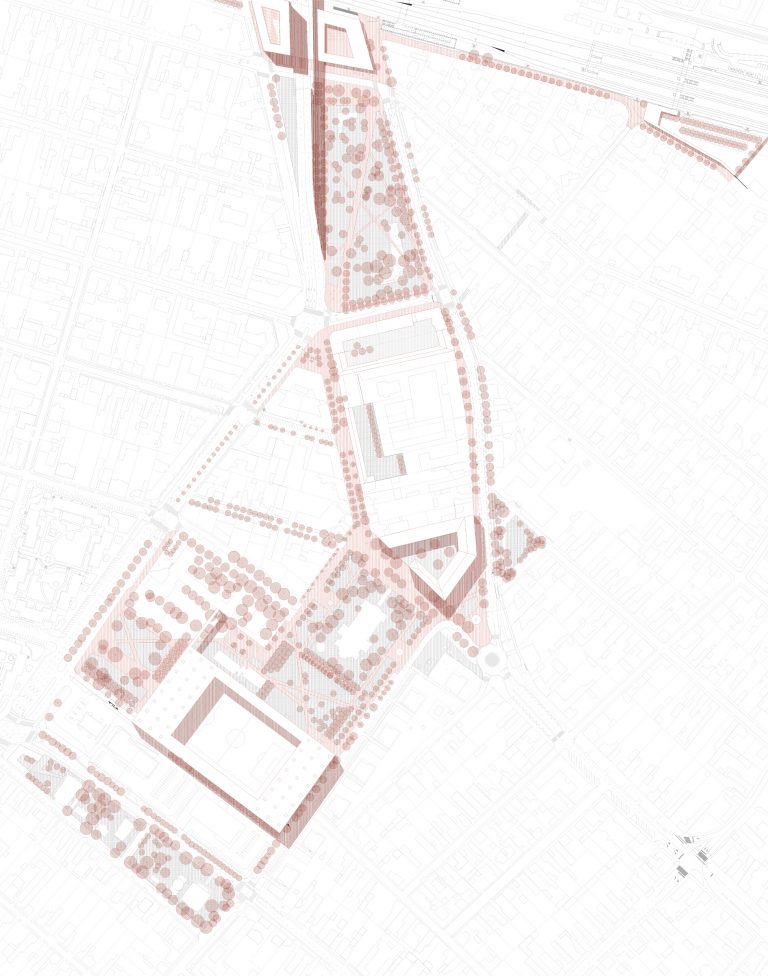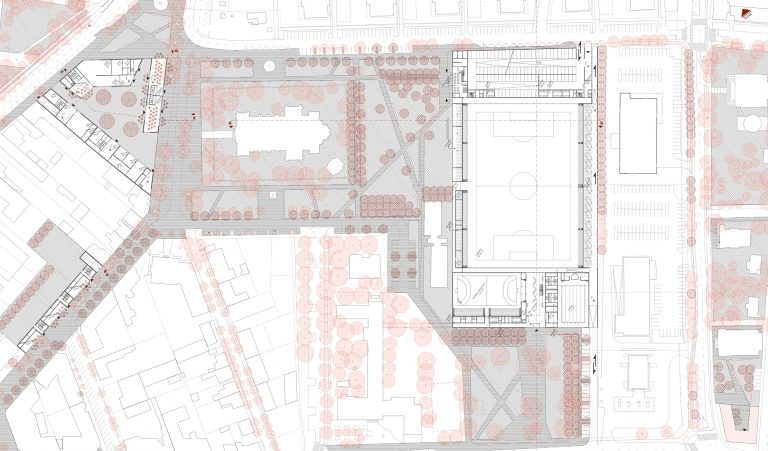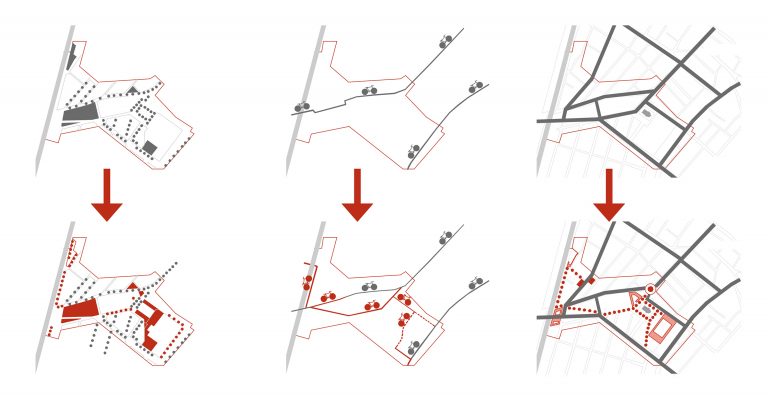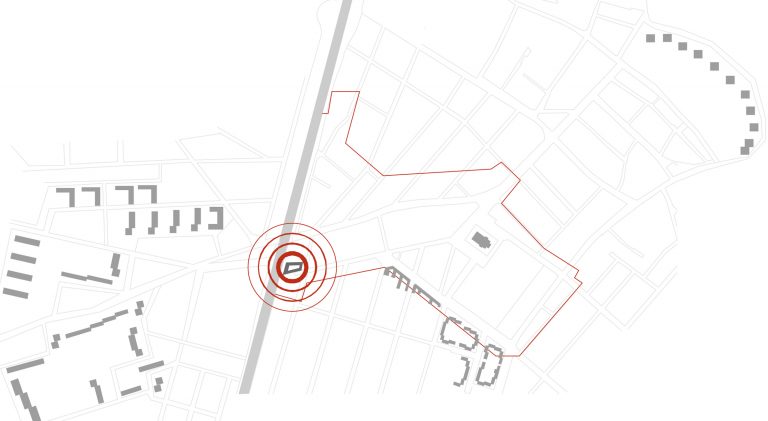Rákospalota city center, Budapest
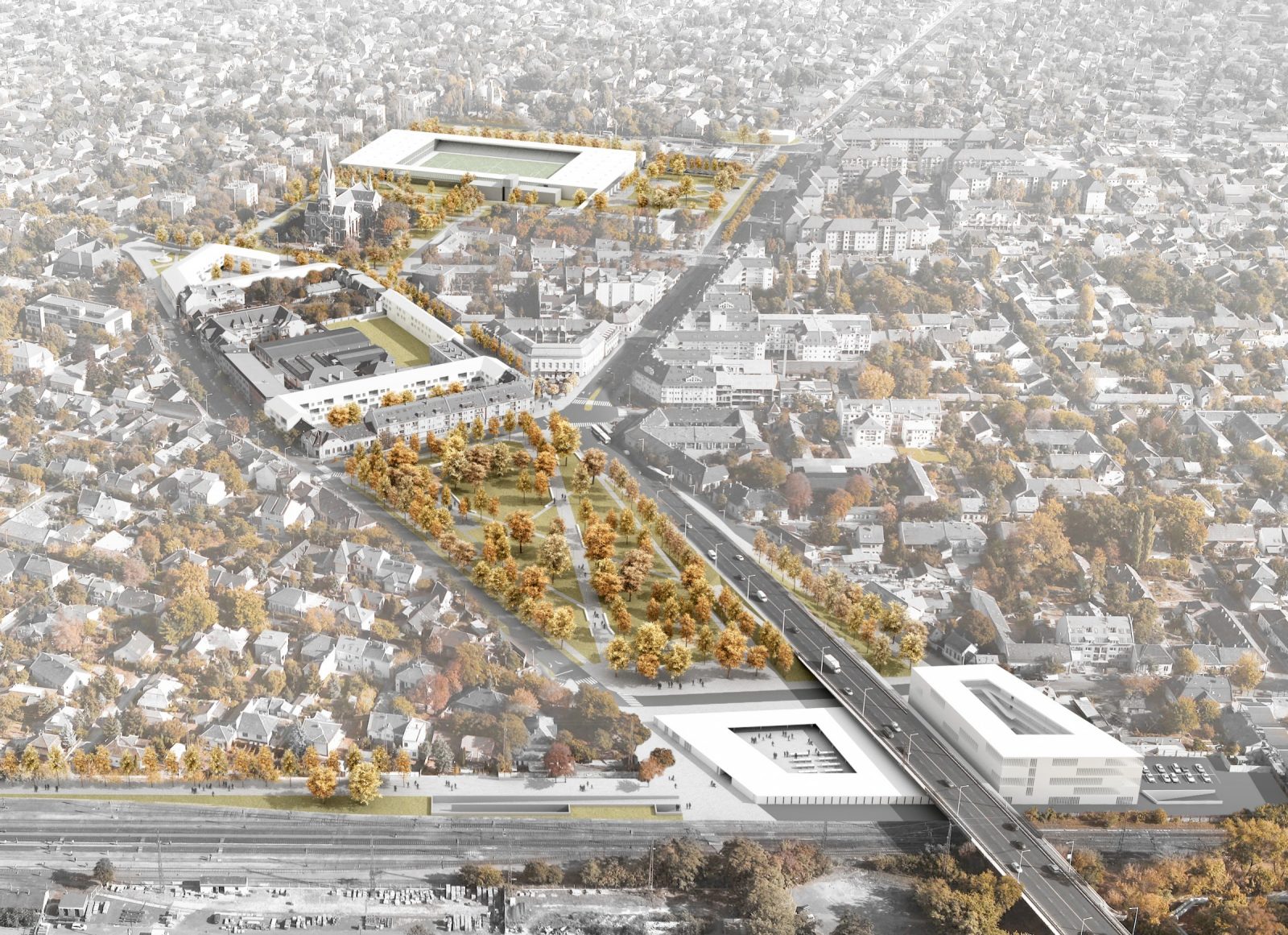
2012
Rákospalota city center, Budapest, idea-competition
Architects: Levente Szabó, Orsolya Simon, Jessica Dvorzsak, David Kohout
Co-designer: András Páll
Landscape design: Csenge Csontos, Borbála Gyüre (Geum Műterem Ltd.)
Design area: 170000m²
In our opinion the Rákospalota city centre presently consists of chopped sets of sub-centers which have the same weight and importance but completely different functions. Obviously, we came to the conclusion that in this project, where a great part of the city was given to deal with, the solution can practically be creating not a center but a co-ordinated network of sub-centers. Therefore, our task became to conceive the optimal configuration of sub-centers (public-private spaces), of networks inbetween (pedestrian and public-transportation traffic) and the homogene, characteristic architectural and landscape-design expression of these systems – just as the nerves akin to each other. Besides, a main aspect was to preserve the existing small-scale urban fabric, although it is obvious that todays’ needs of space-usage and functional means demand new interpretations of preserving. We belive transparency, permeability, the clear visual connection of each segments and the calm, simple patterns of new buildings’ settlement can result in a relevant small-scale urban structure.
