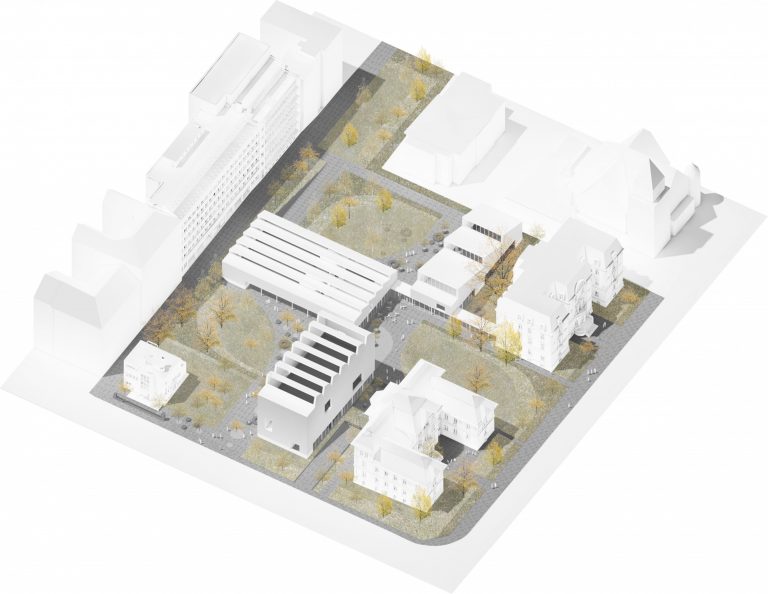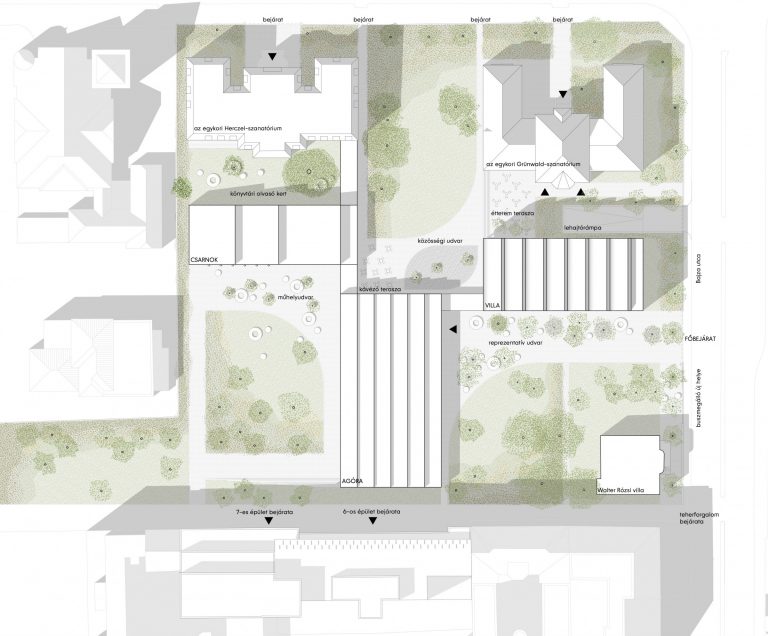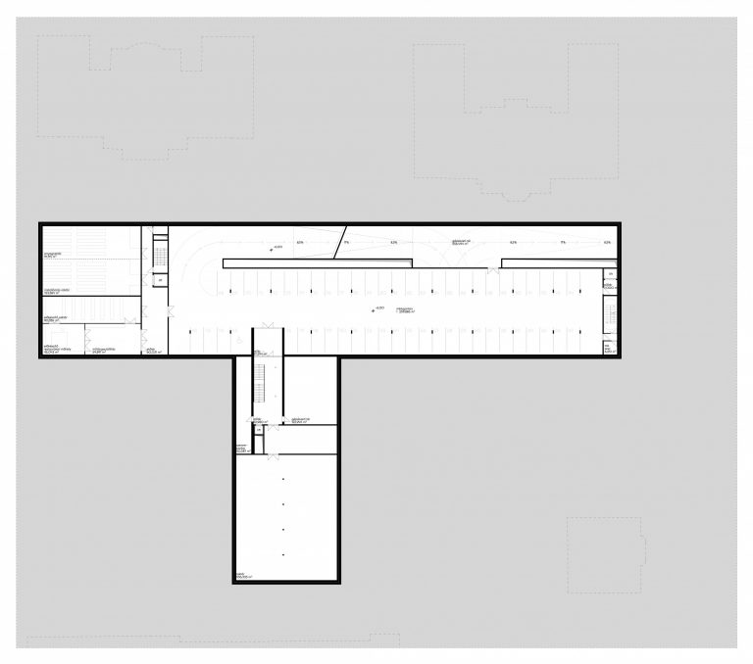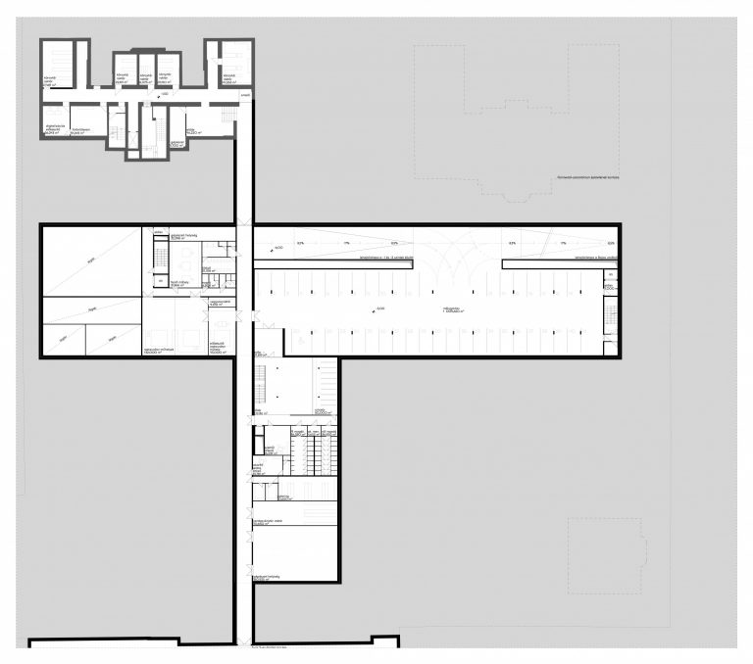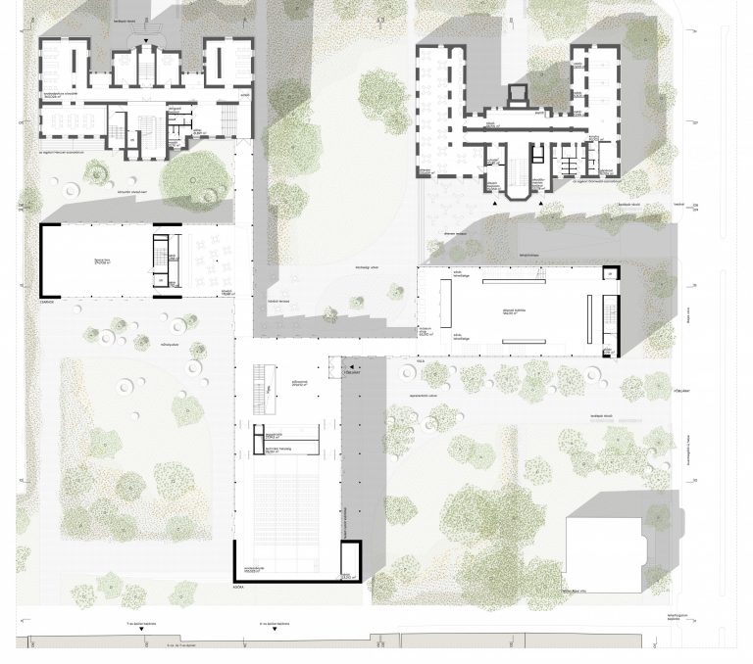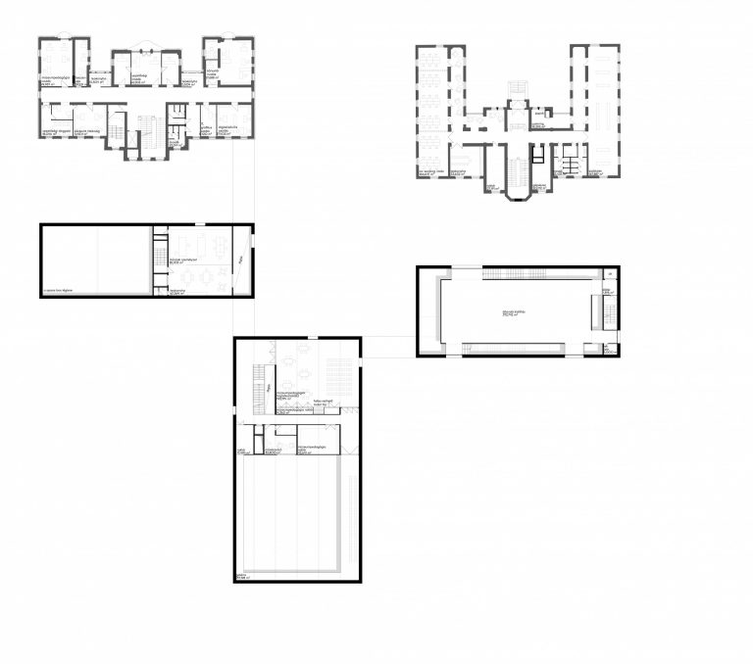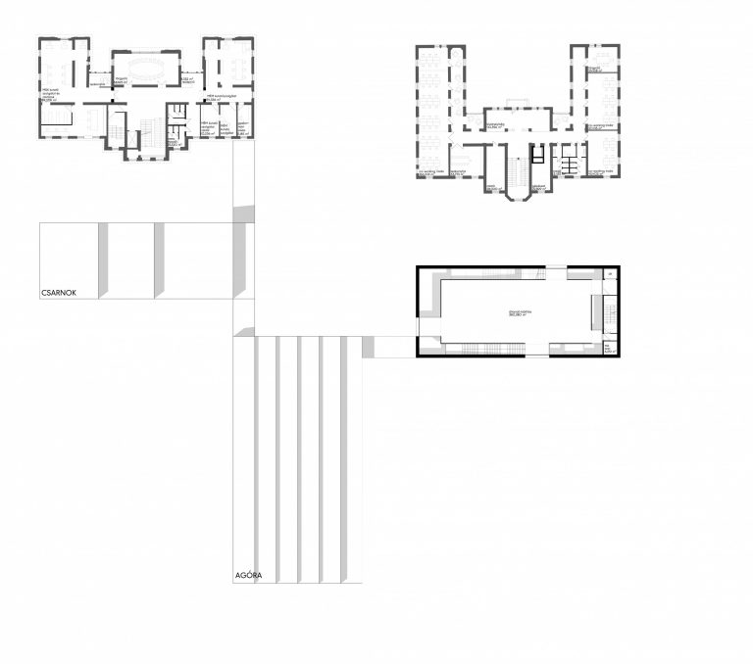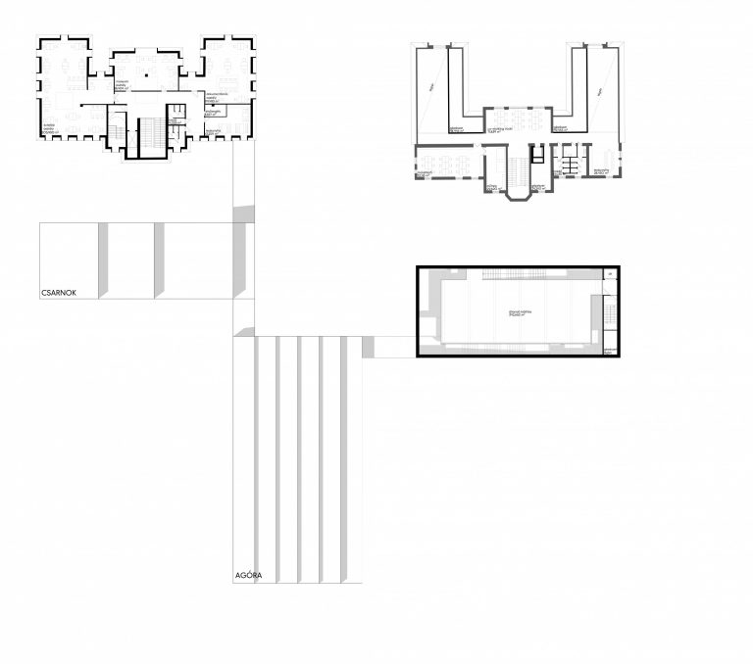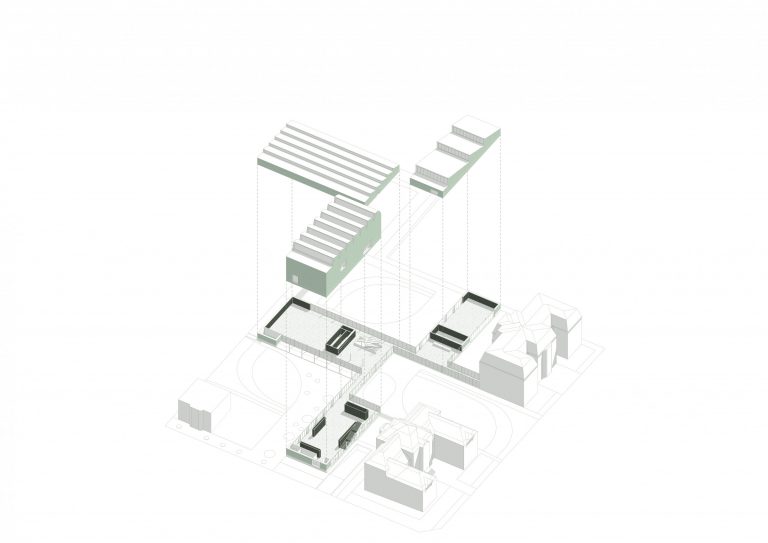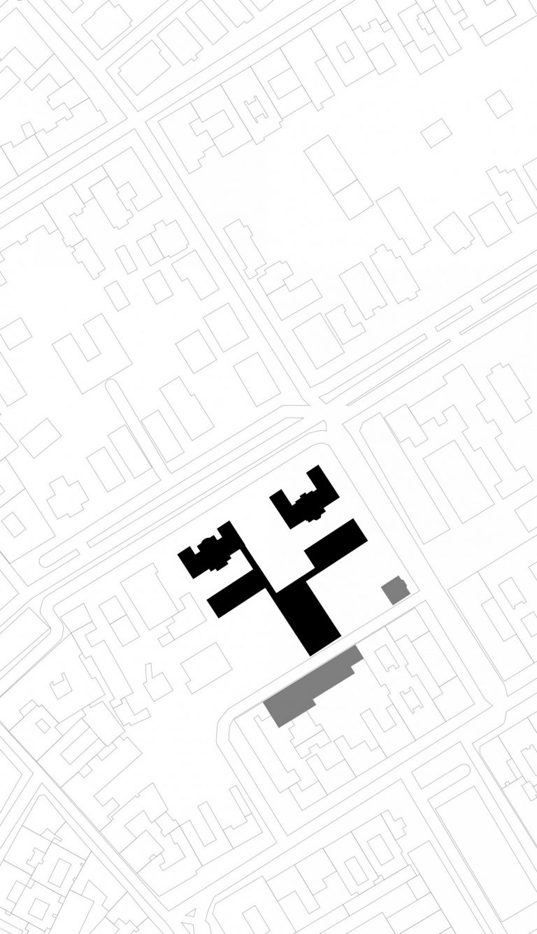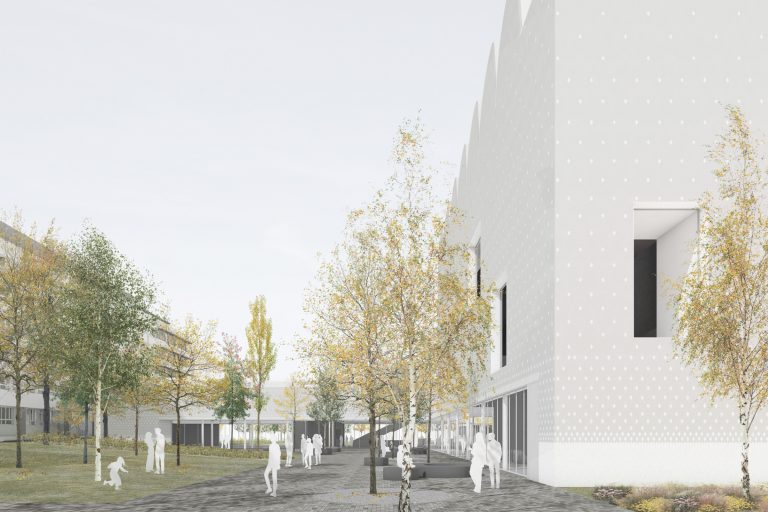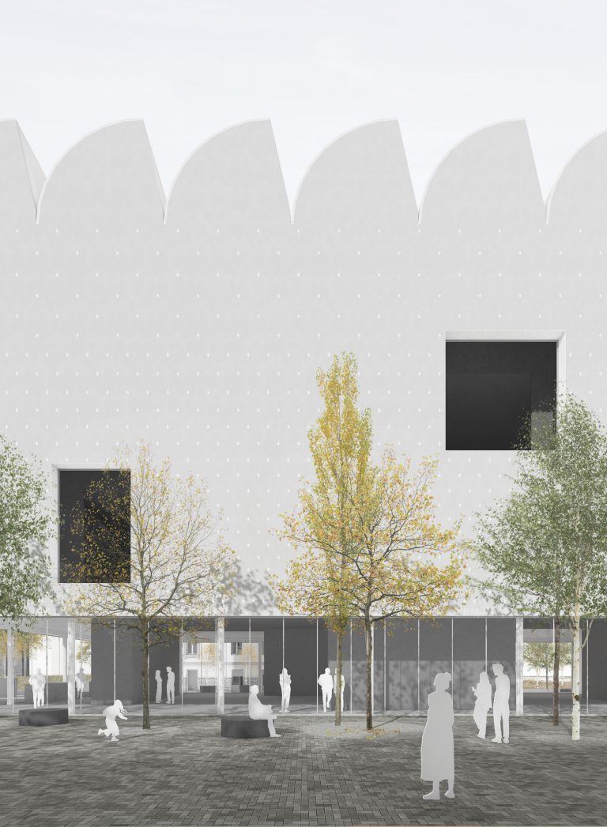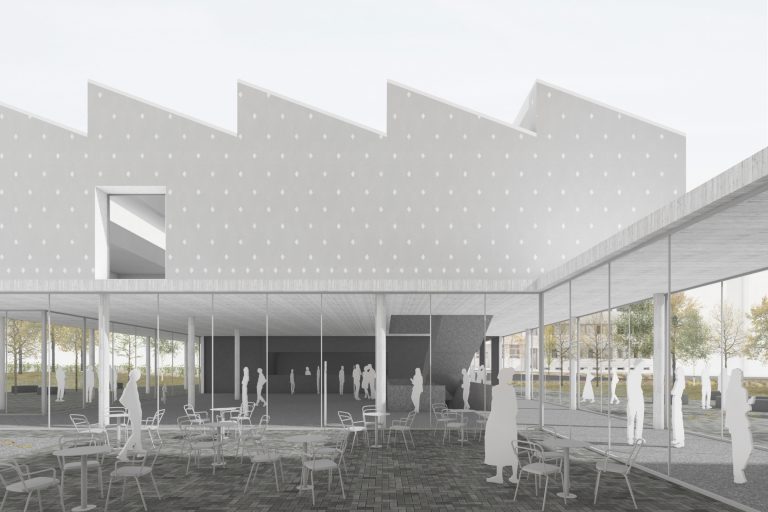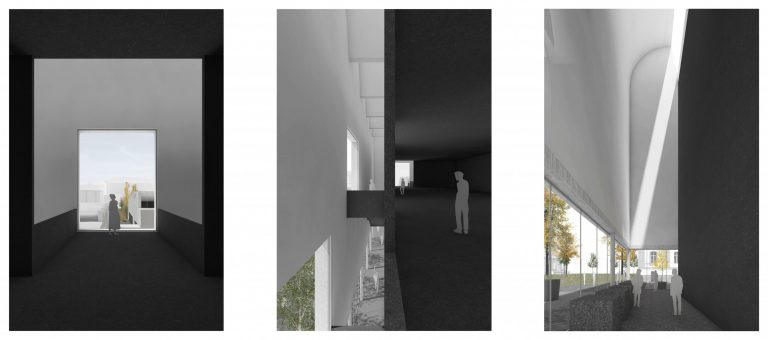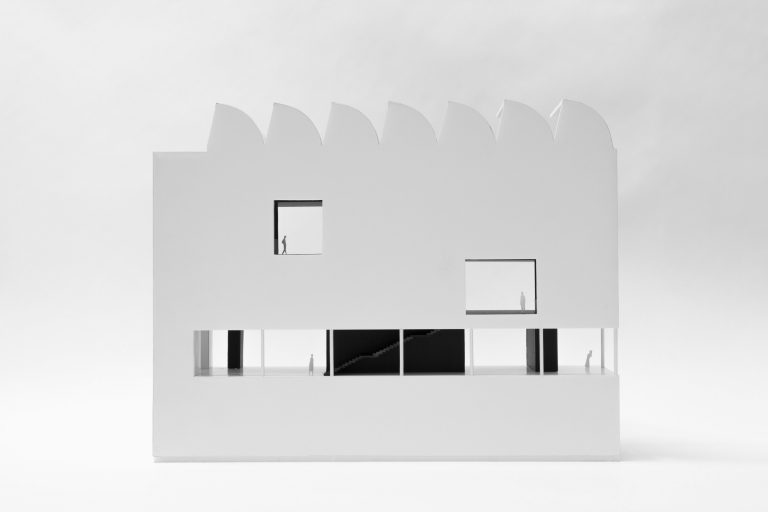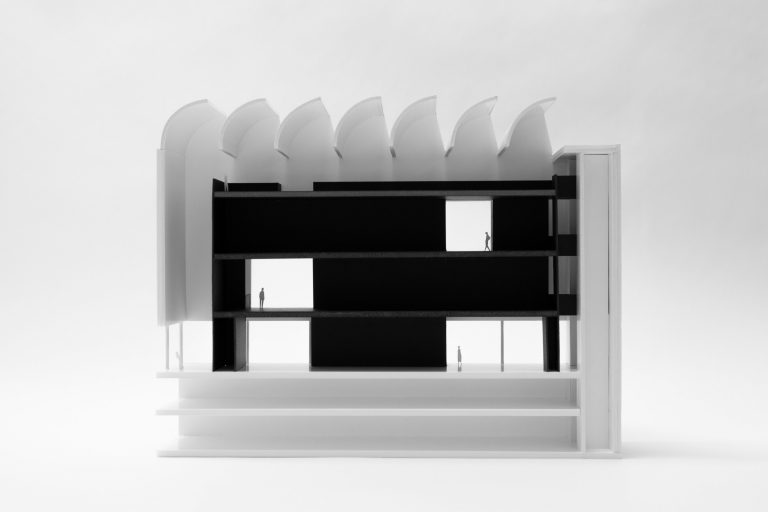Gardens of Architecture
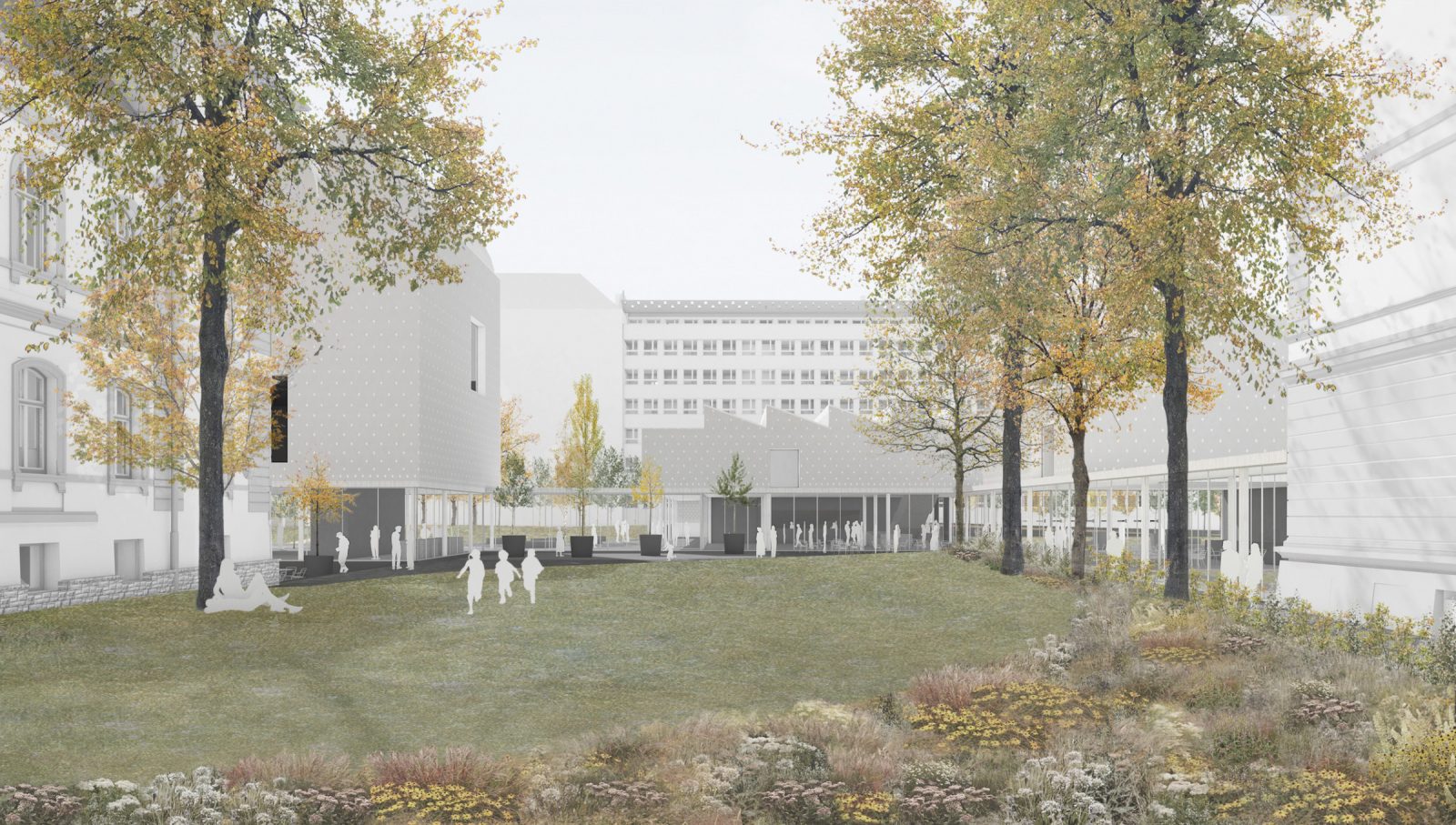
2021
National competition for the design of a building complex to house the collections and new exhibition space of the the Hungarian Museum of Architecture and Monument Protection Documentation Center, special mention
Architects: Balázs Biri, Levente Szabó
Co-designers: Anna Breuer, Péter Krompáczki, László Rátgéber, Borka Surján, Szabolcs Szilágyi, Bendegúz Zacher
Landscape architecture: Borbála Gyüre, Evelin E. Tóth (Geum Műterem Kft.)
With the realization of the planned building and open space complex of the Gardens of Architecture, a long-awaited and worthy home of all-time Hungarian architecture shall be born. The designated area along the Városligeti fasor is an exceptionally good location for all this, which not only due to its central location in the city, but also because its multifaceted architectural character makes it particularly suitable for the main vocation of the complex: the self-representation of architecture.
But can architecture be exhibited? The answer depends largely on the concept of the space that was the subject of this competition. We are convinced that the most complex integration of the existing historical and cultural layers of the site into the architectural concept would allow the creation of a rich architectural, spacial and open-air world that can only be realised here and now.
The heterogeneity of the site could be a disadvantage, but our project attempts to bring together the disparate characters within a single interpretative framework. The new house is therefore intended to be more than the main building: rather, it is a transparent spatial arrangement of an exciting fabric of existing and new, interior and exterior spaces. The building like an amoeba, inhabits, makes comprehensible proportions and articulates the different areas of the garden and reflects to the space walls of the existing houses.
The concept of the design builds from the inside out: along the Városligeti fasor and Bajza Street, it does not create walls, but allows the inner garden to extend towards the street, creating the main entrance in the heart of the complex. The garden is also a defining element in the composition of the buildings: our proposal was to have a completely transparent ground floor. By walking through the different parts of the garden, the new buildings or the existing ones, with their different characters, the complex can become part of the exhibition itself by constantly seeing through them, by discovering new sights and by experiencing individual perspectives of the rich spatial fabric that allows the architectural space to be experienced, and not just to act as a framework for the exhibited items.
