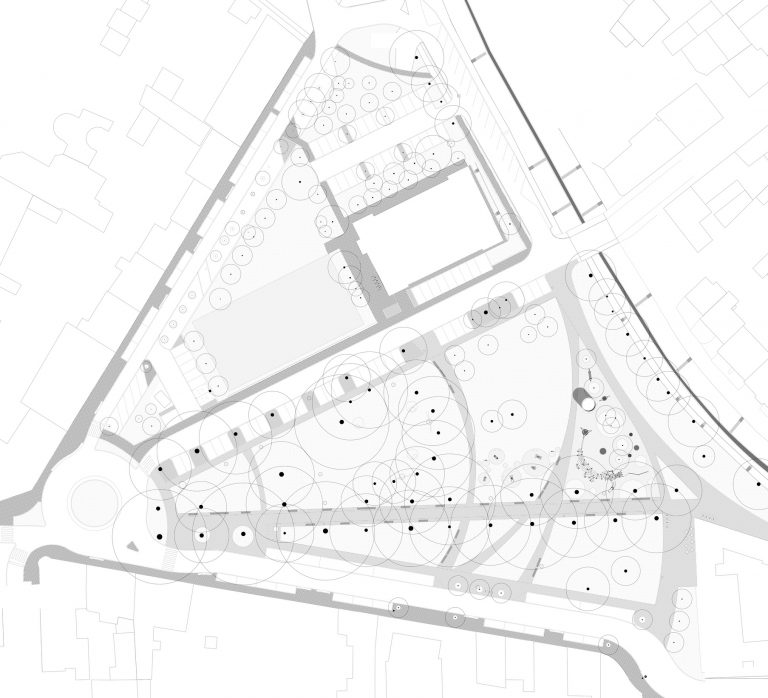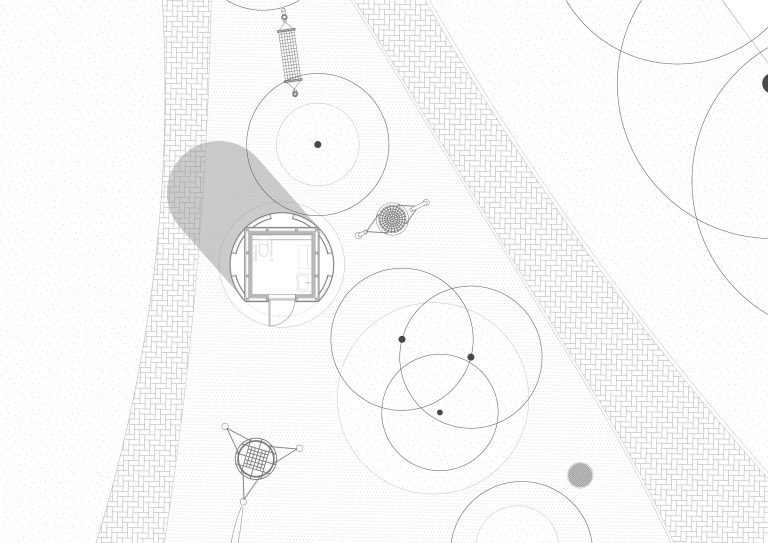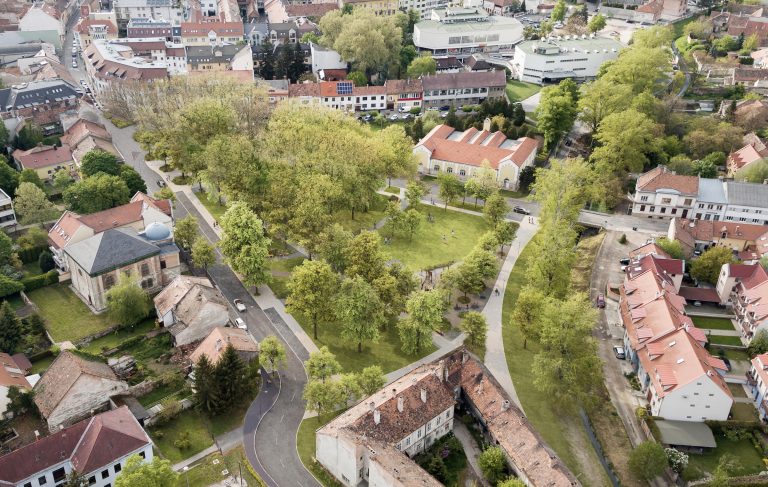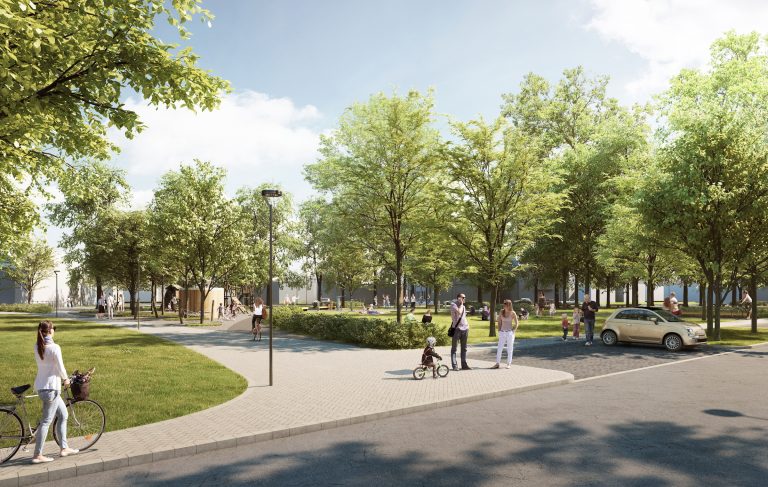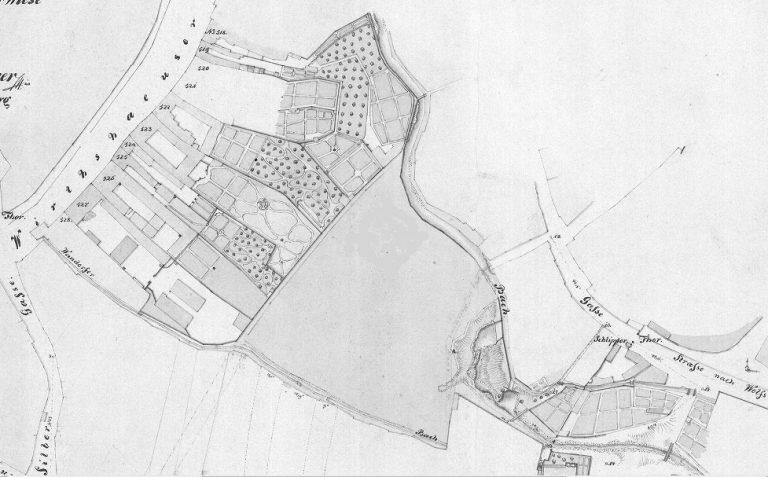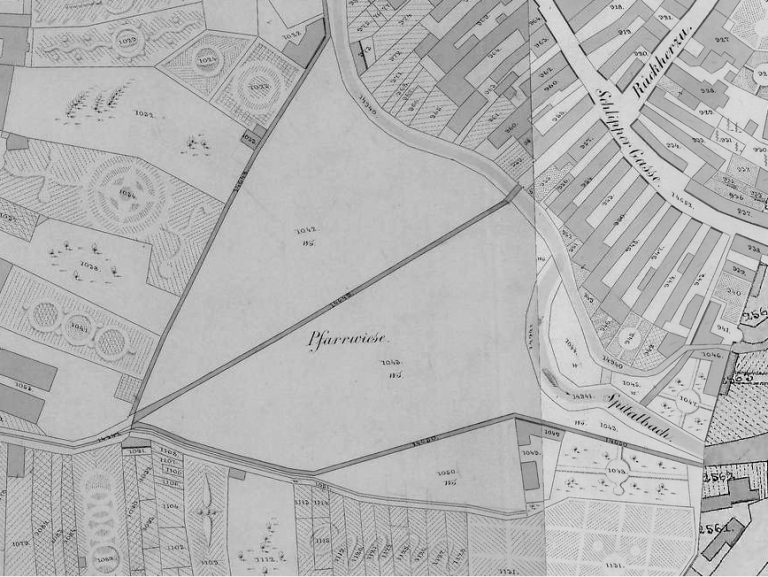Paprét, Sopron
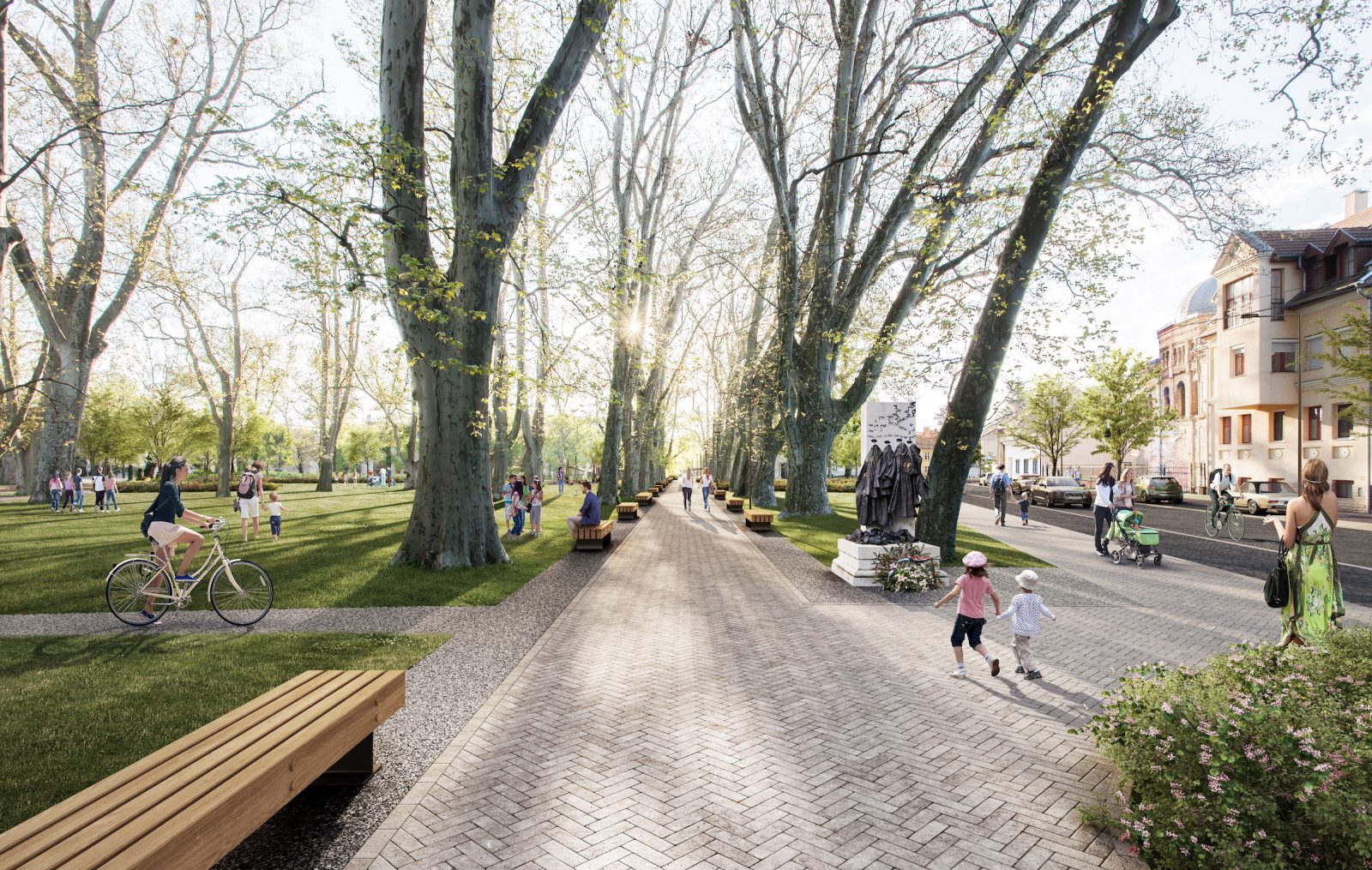
2017
Revitalization of Paprét, Sopron, permit plan
General planning: Hetedik Műterem Ltd.
Architect in charge: Levente Szabó
Co-architect: Rita Dolmány, Máté Pálfy
Landscape architects: Borbála Gyüre, Gergely Lád (GEUM Műterem Ltd.)
Transport, traffic technology: Ádám Rhorer (Közlekedés Ltd.)
Visualization: András Páll
Client: Sopron MJV
Area: 21609 m²
Paprét in Sopron is a green area situated between the Castle District and the Ikva stream. Originally it used to be the town pastor’s field, only in the second half of the 19th century it became an urban park. That was when the transversal promenade, which is bordered by a protected row of plane trees, was established. This walkway still has a major impact on the park’s character. It was our main objective to re-establish a contiguous green space instead of the present subdivided pattern and to preserve the existing vegetation. In our proposal the promenade is remaining a dominant element, which is crossed by secondary paths. Through the establishment of surfaces with different characters (playground, vast contiguous lawn) the park is becoming an area for active recreation again.
