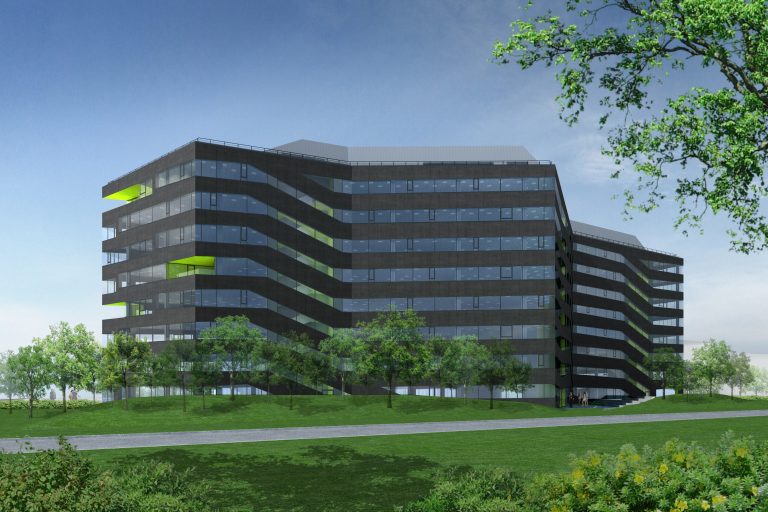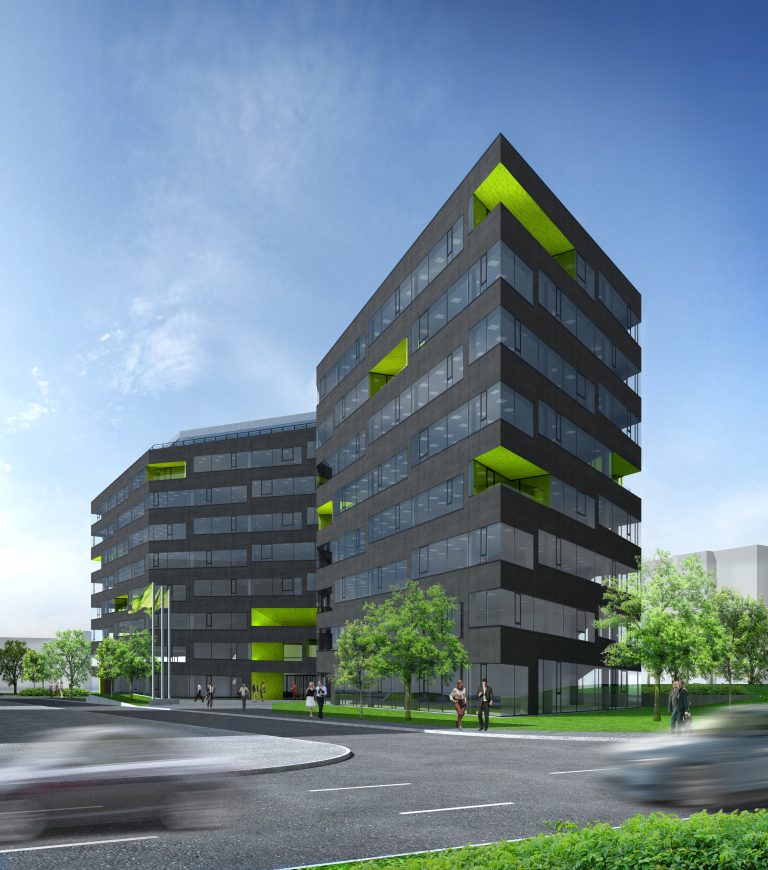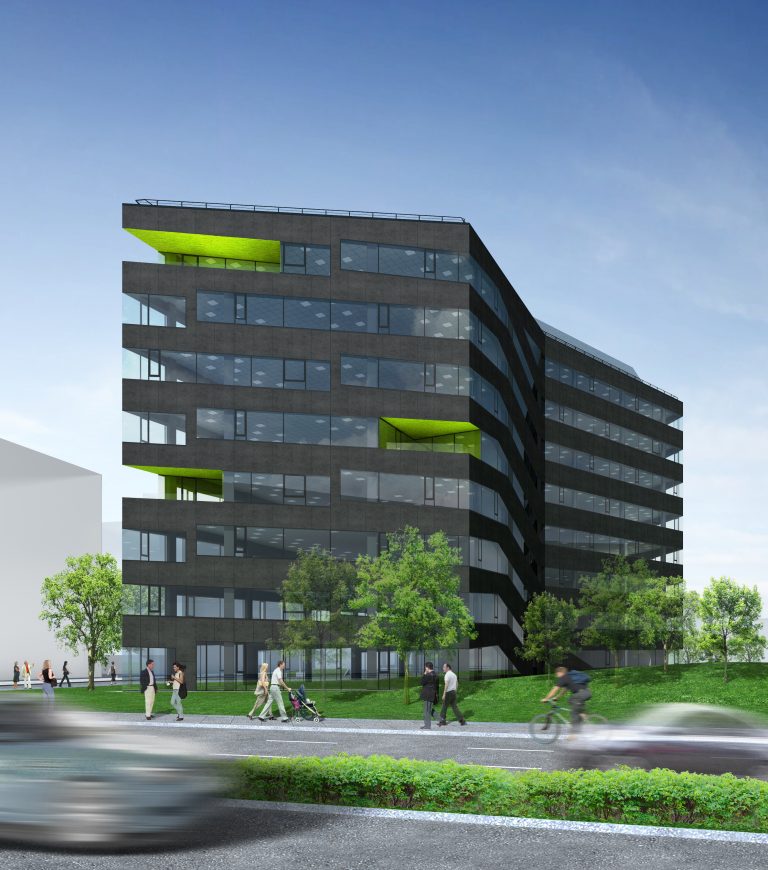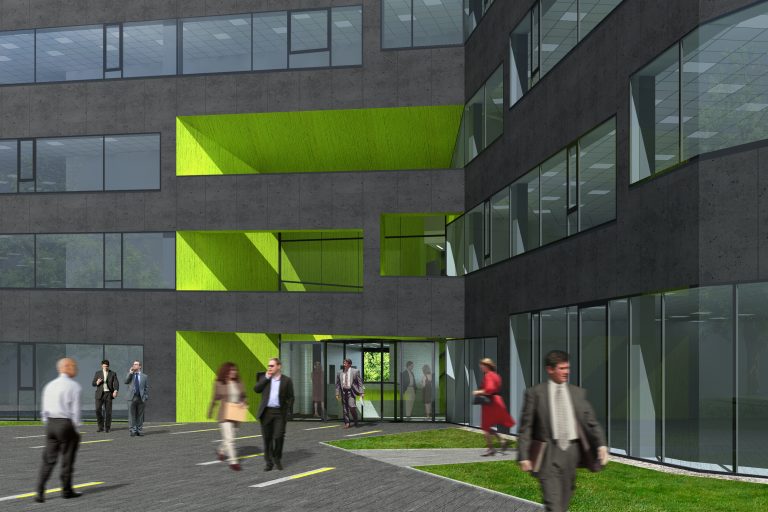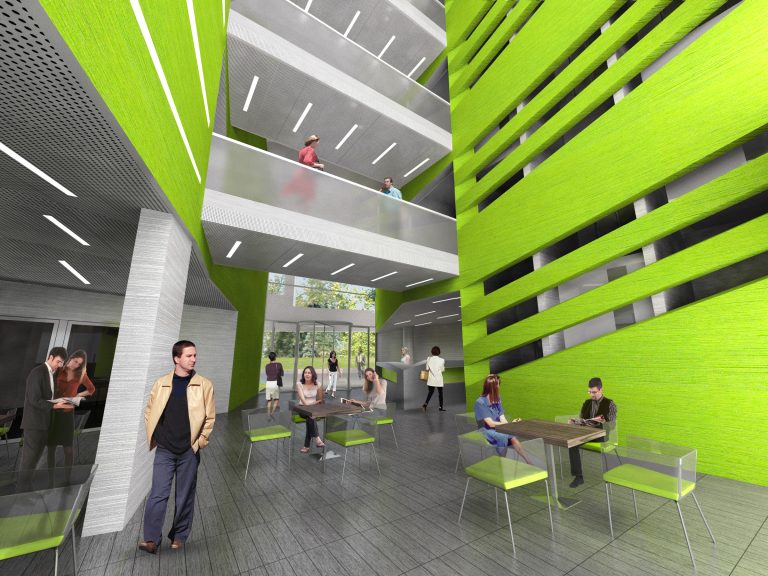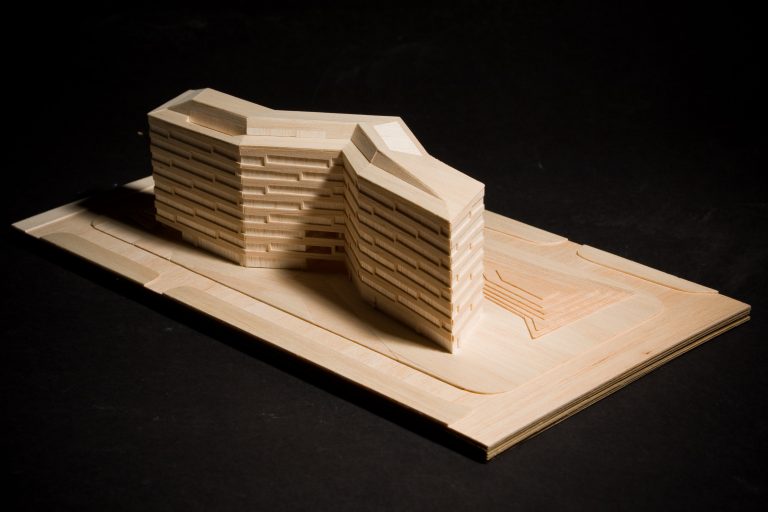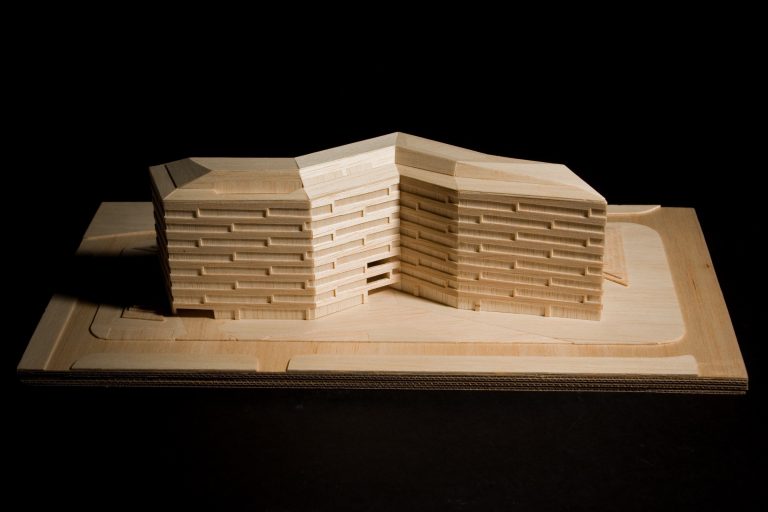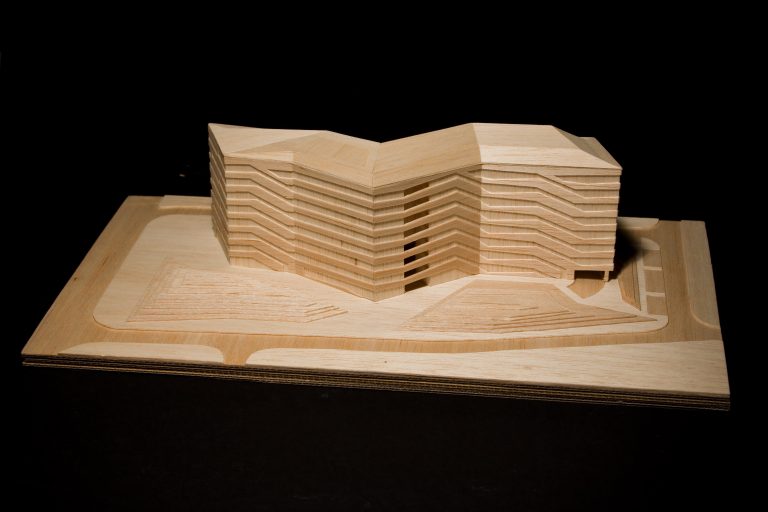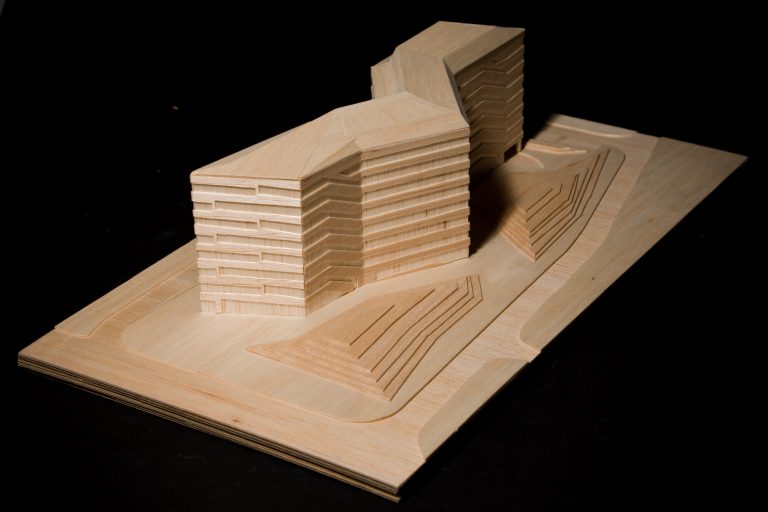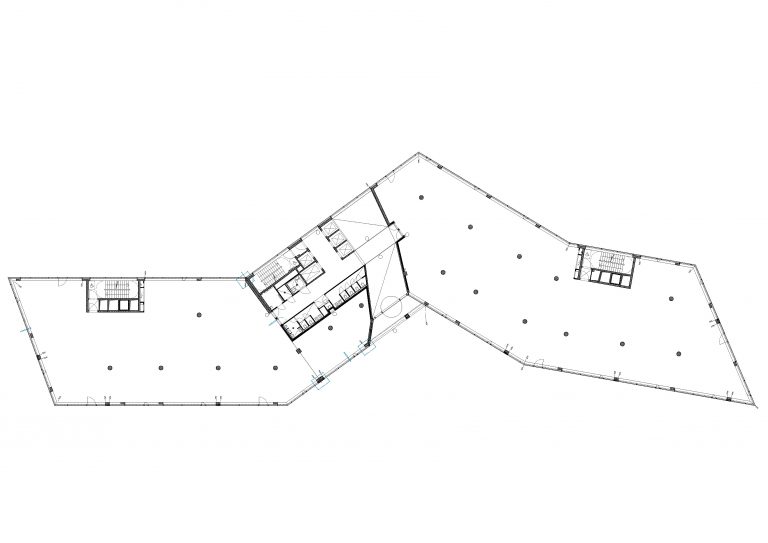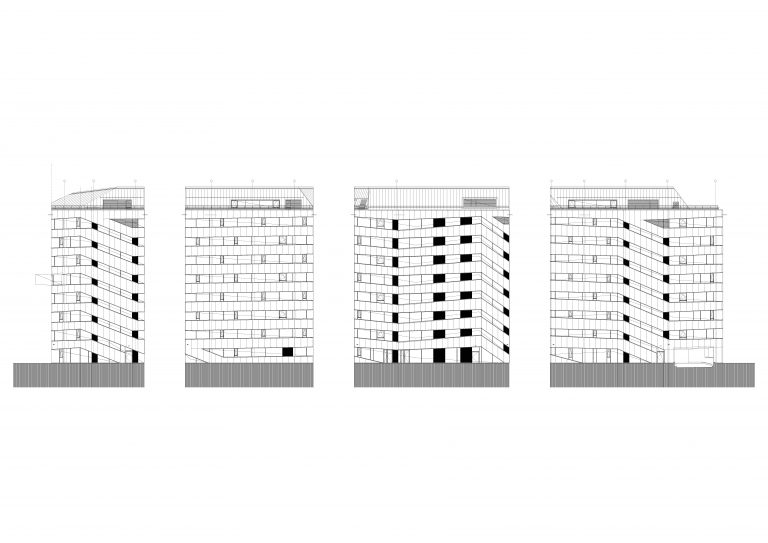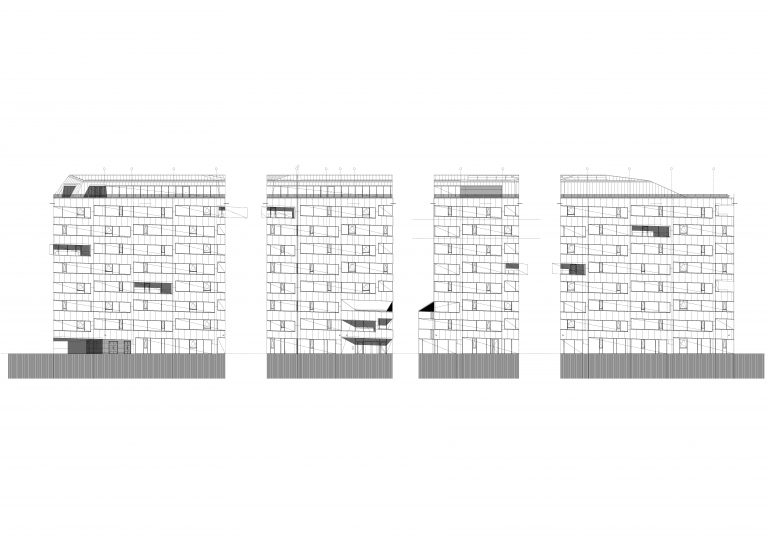„Öböl” office building, Budapest
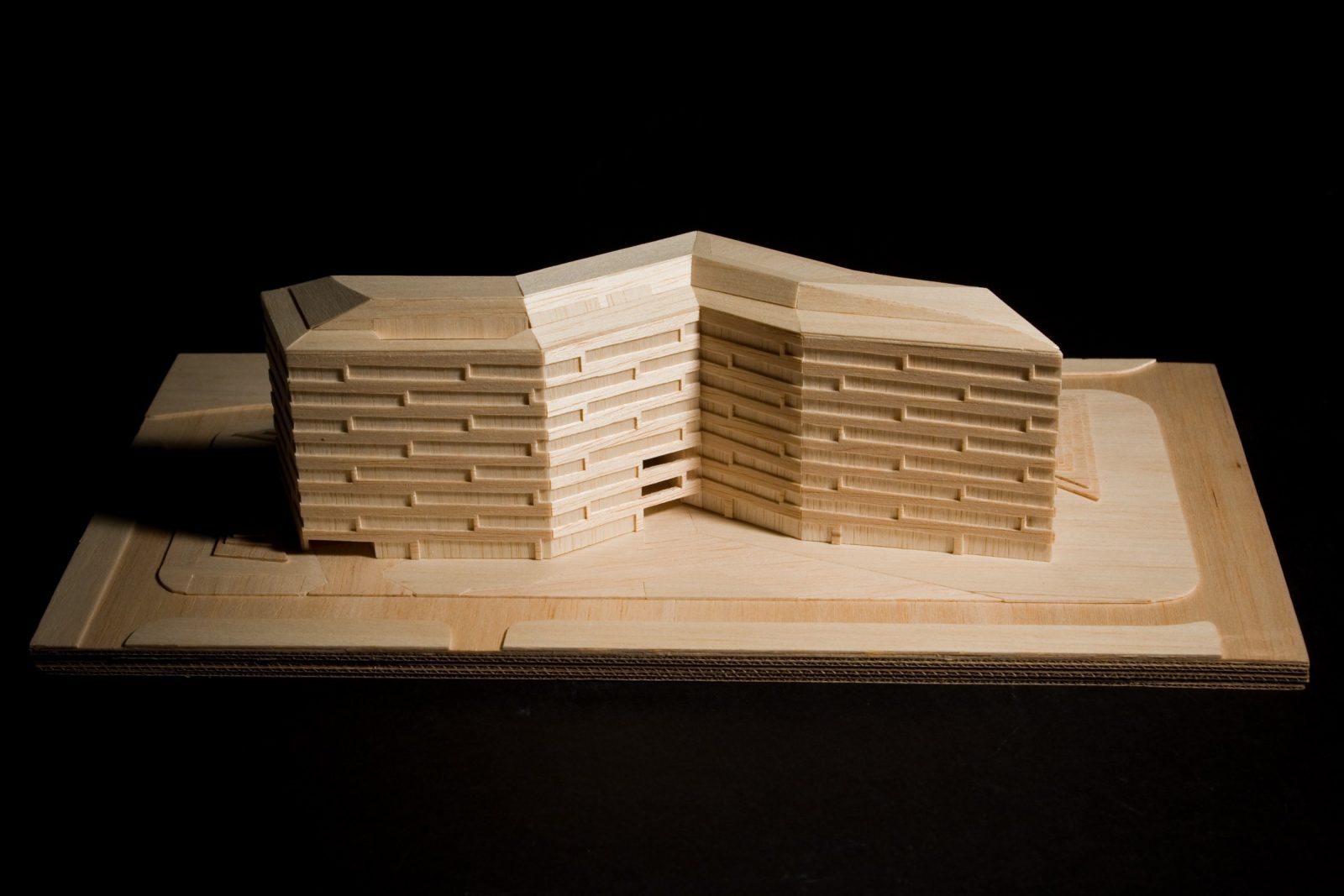
2008-2009
„Öböl” office building, Budapest, Budafoki Street
General design: Építész Stúdió Ltd.
Associate architects: Hetedik Műterem Ltd.
Architects in charge: Iván Nagy, Levente Szabó
Co-architects: Orsolya Almer, Andrea Várkonyi, Orsolya Simon, Tibor Tánczos
Interior design: Cubo Építészcsoport Ltd.
Client: Öböl XI Kft.
Size: 12000m²
We endeavored to make a buoyant gesture when designing the building of a net 12 thousand square meter area which can be leased. We strived to form the long (in this case 105 meters) and depressing rectangular cuboid office buildings freely, appointed to the given building plot boundaries. The chosen stirring shape leads to an indication which reflects the buildings corner position as a gate-like behavior. We adopted a dynamic façade concept to the dynamic building form. The chosen solution is “two-faced”: the concave northern side appears as a slanted, fractured ribbon-windowed perforated surface, while the oblique window-sills induce movement (the effect is enhanced by the terraces and the backdrawn entrance). The convex southern side exploits the staircase-landings wave-like positions placed on the façade followed by the ribbon-windows, changing levels in three places. The two-faced composition of the façade concept is also justified by our purpose of showing an abstract sign-like face towards the power plant. The fractured-patterned façade principal was applied towards the neighboring, future office buildings, ironically to their typical ribbon-windowed facades.

