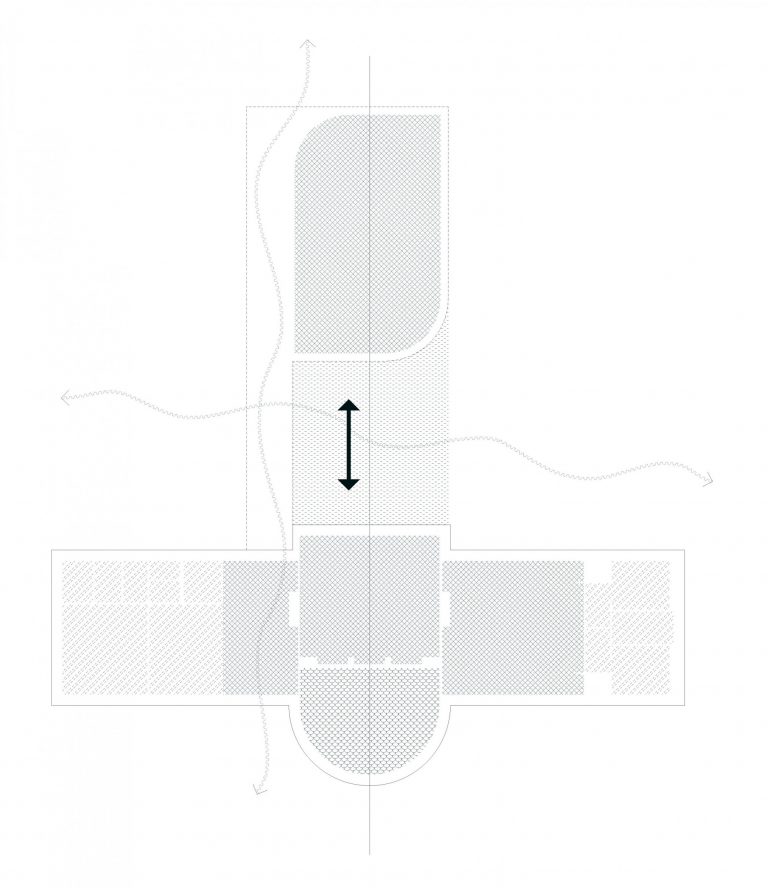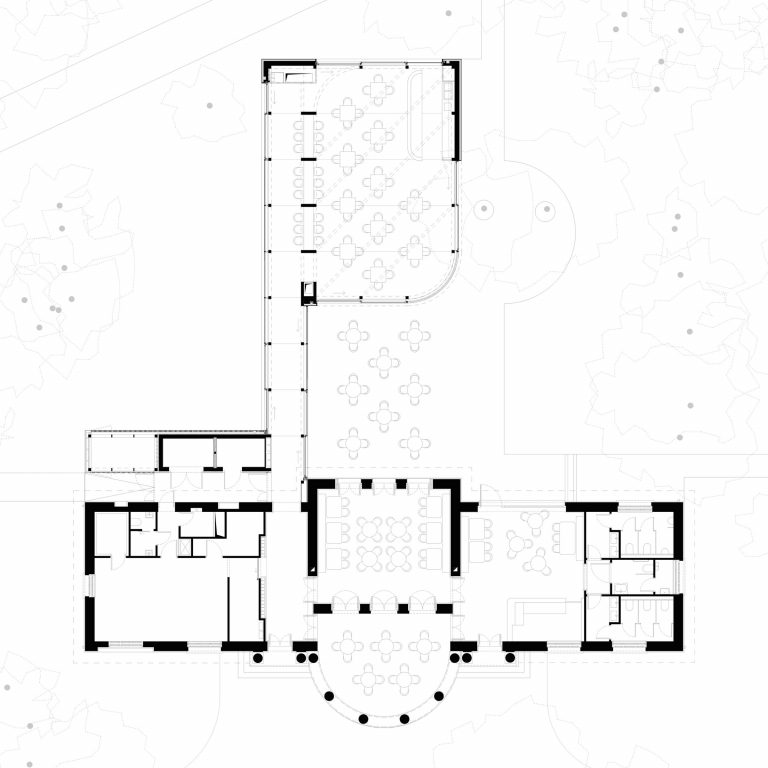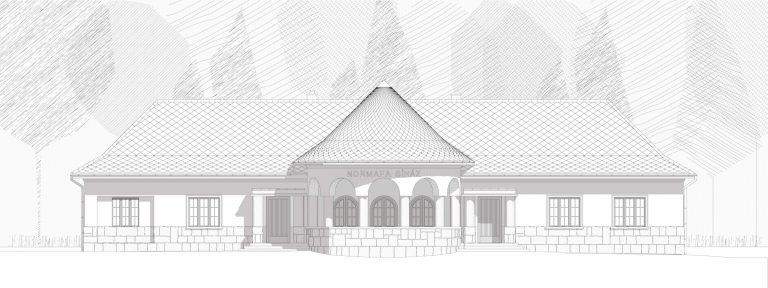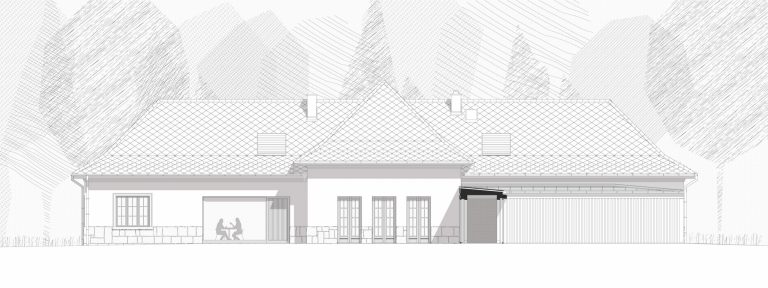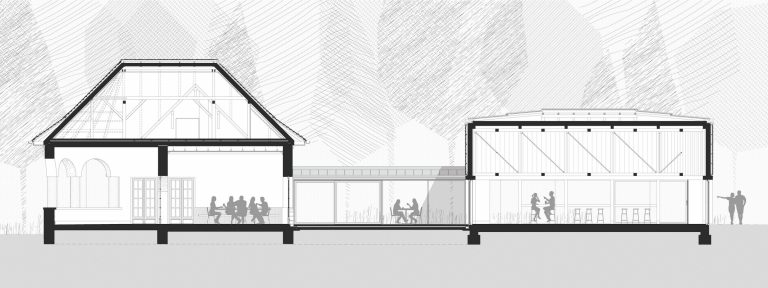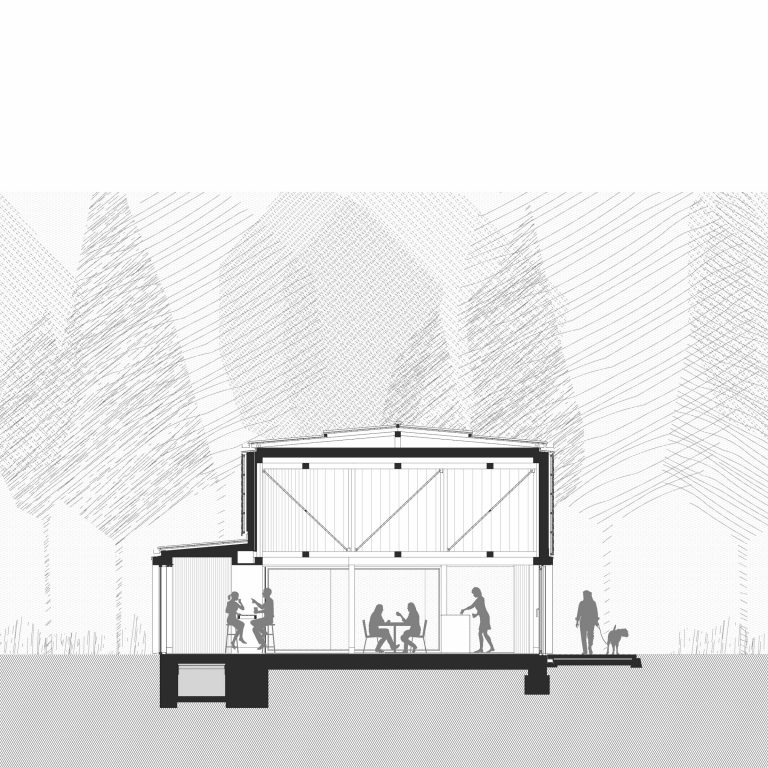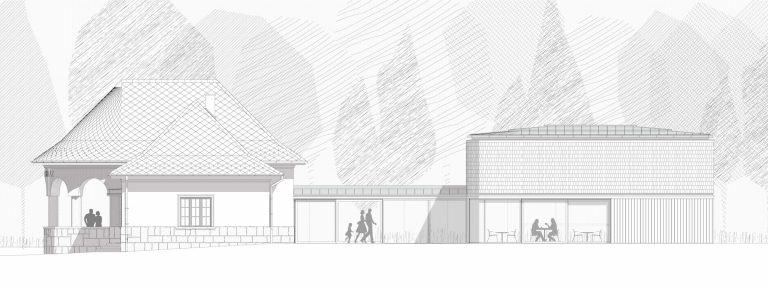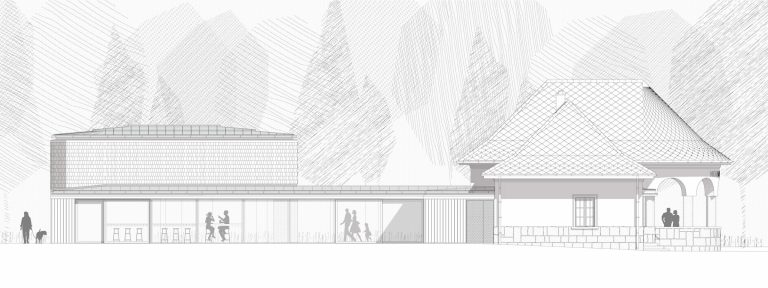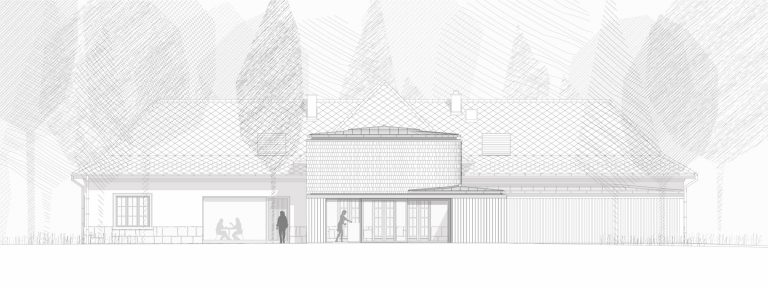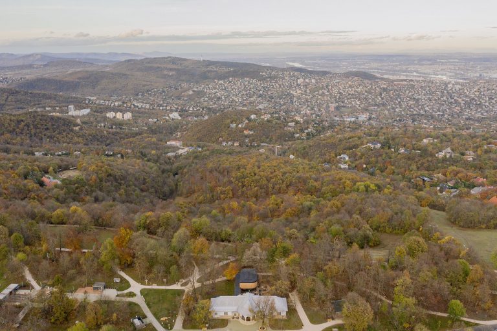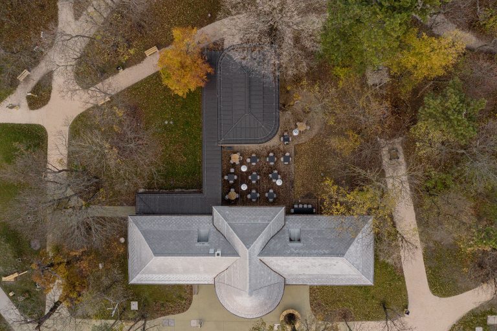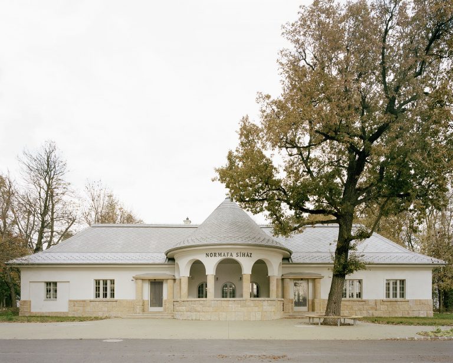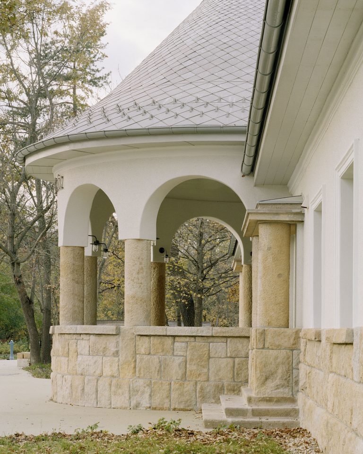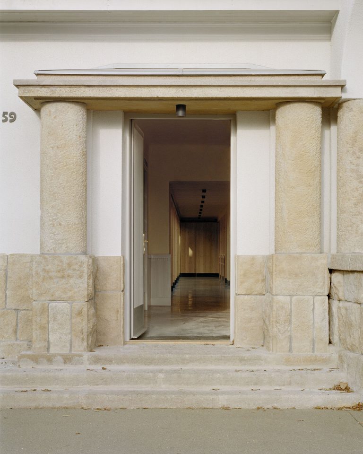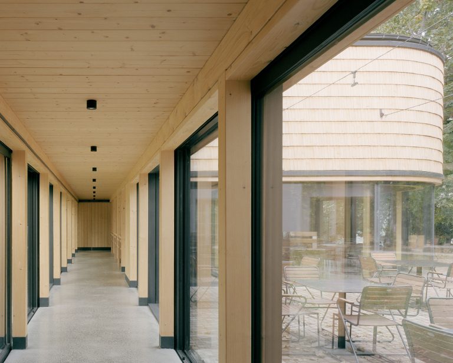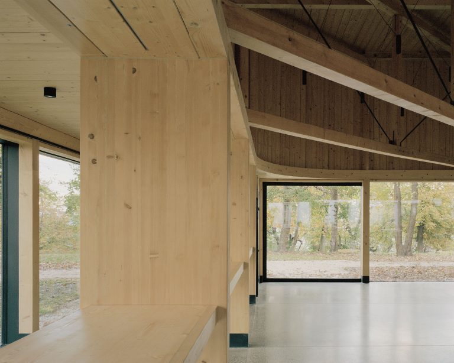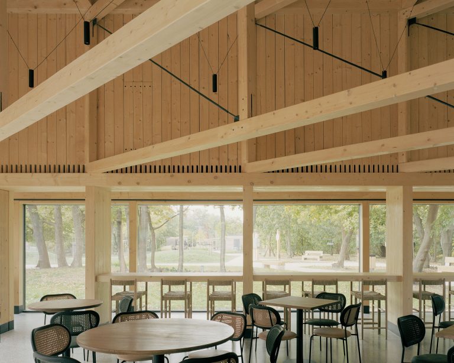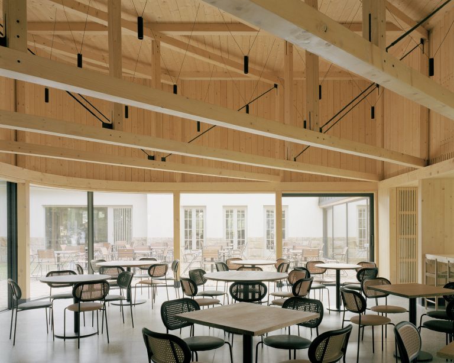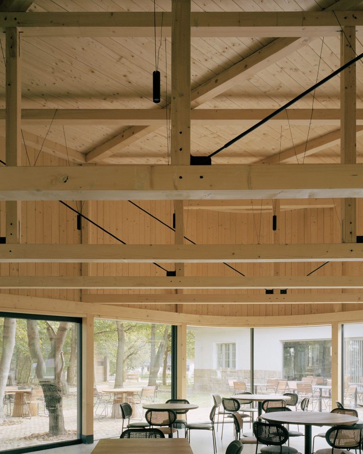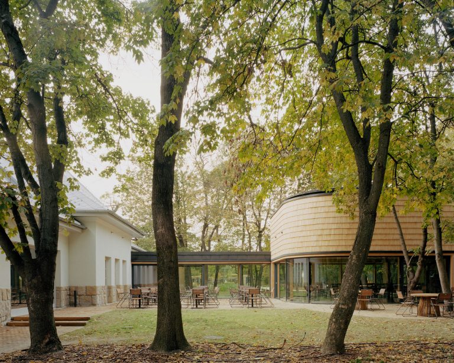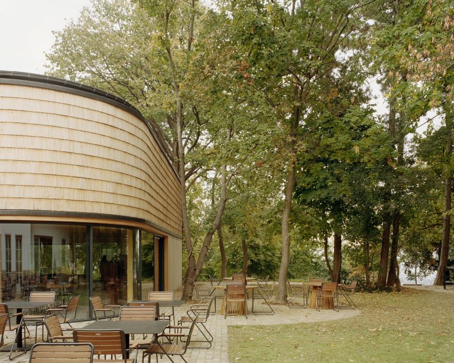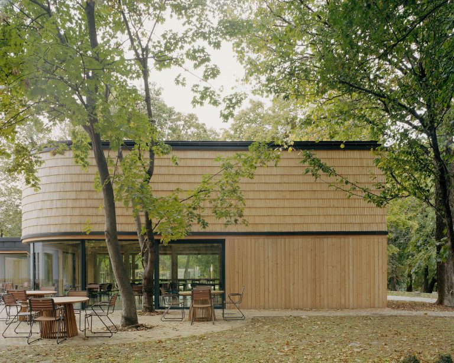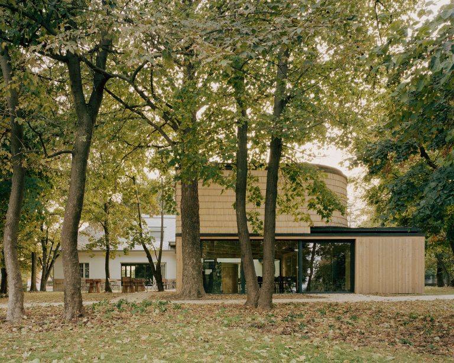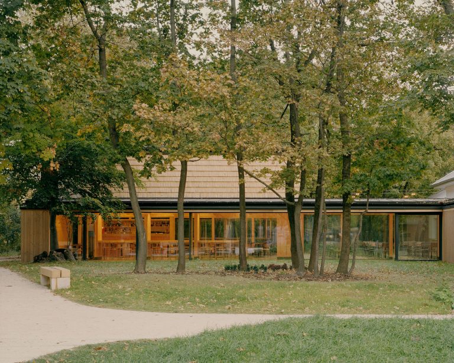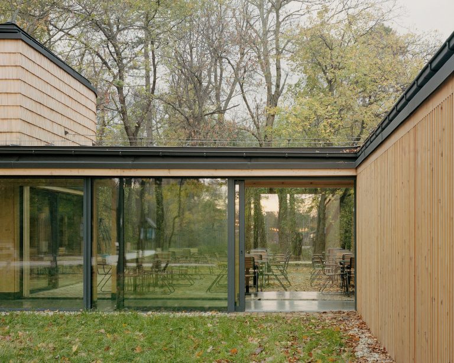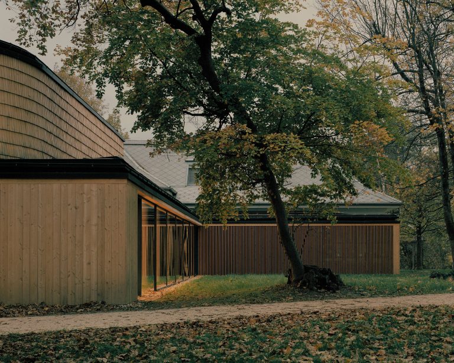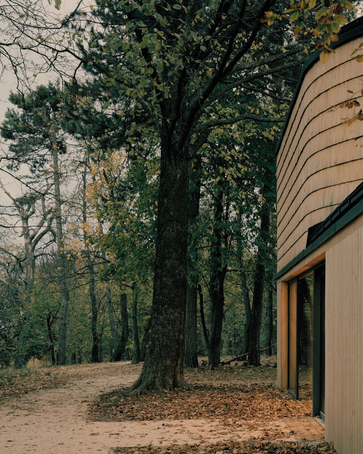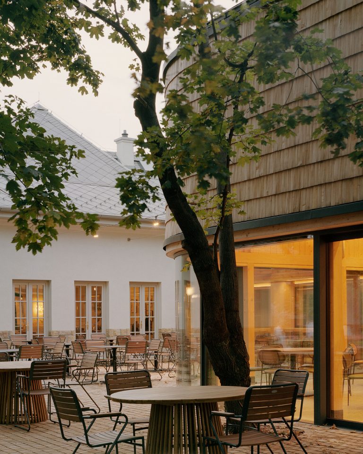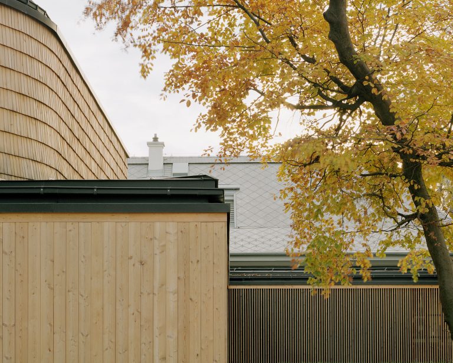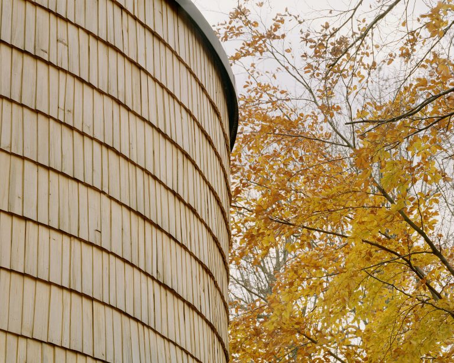Normafa Ski House
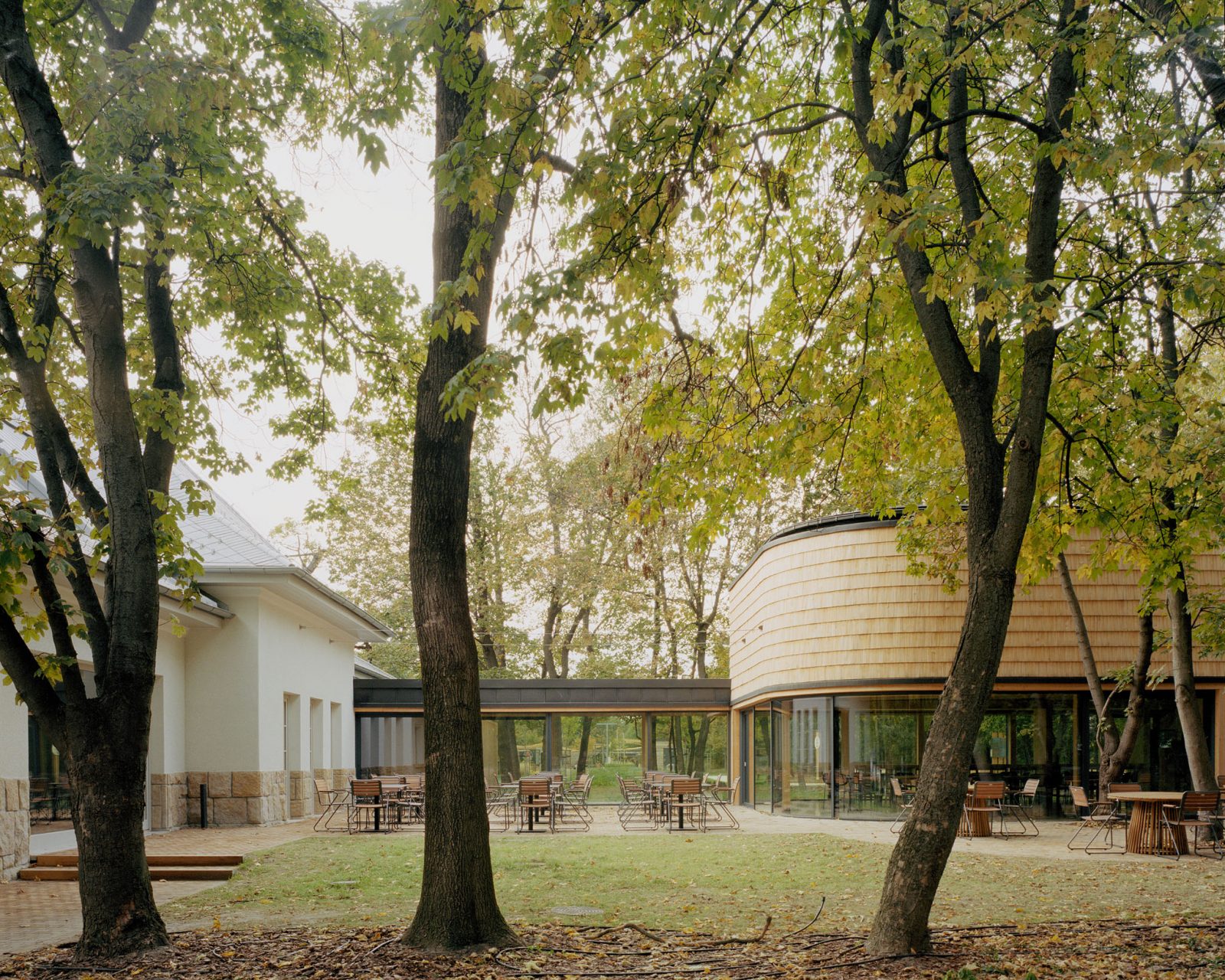
2020-2023
Reconstruction and extension of Normafa Ski House, Budapest XII. Eötvös street 59.
Client: Budapest XII district Hegyvidek Local government
General planning: Hetedik Műterem Ltd.
Architectural co-planning: Studio Konstella Ltd.
Architect in charge: Levente Szabó DLA, András Bartha DLA
Architects, co-designers: István Gyulovics DLA, Katalin Alkér DLA, Szilvia Tóth
Interior design: Hetedik Műterem Ltd., Studio Konstella Ltd. and Bianca Mtenga, Réka Bagota
Landscape architects: Tamás Billing, Réka Bancsy, Zsuzsanna Szalay-Szakály, Borbála Vidacs (PLAN-T Field Design Kft.)
Photo: Balázs Danyi
Aerial photo: Vizit Stúdió
Awards: Pro Architectura Award, BÉK Award for Architectural Excellence - Mention, Construction Industry Award of Excellence 2024
The protected local heritage, Normafa Ski House was built between 1930-1931. Preserving the unity of the main facade and the building’s mass, the restaurant function was planned according to the layout of the original interior spaces. The service areas were concentrated at the ends of the side wings (with their boundaries in almost the same position as in the original plan), while the public spaces were placed in the central, most prominent part of the building and in the adjacent spaces. The central terrace was converted to an outdoor space with the intent to reconstruct the building’s original state from the ’30s. Taking the proportions of the central wing’s mass as basis, the new forest pavilion was linked to the public spaces of the Ski House through a series of axial spaces, further extending the range of possible uses. With the exposed wooden structure, the use of wood shingles, the floating form and the object-like shaping, the pavilion does not try to mimic the „mountain villa” character of the Ski House building, rather the more relaxed, natural character of the valley and the forest. Its retractable glass walls make the building almost completely transparent and permeable in summer. The new pavilion seems to be the opposite in every way of the former Ski House, and yet: other than its layout, the natural silvery, grayish aging of the larch shingles will make the new composition increasingly harmonious.
Afasia: hetedik műterem . konstella
Dezeen: Hetedik Műterem and Studio Konstella extend old ski lodge in Budapest
Emiel Lamers: Renovation and extension of the Normafa Ski House. PIRANESI, 2026/autumn. 170-177.

