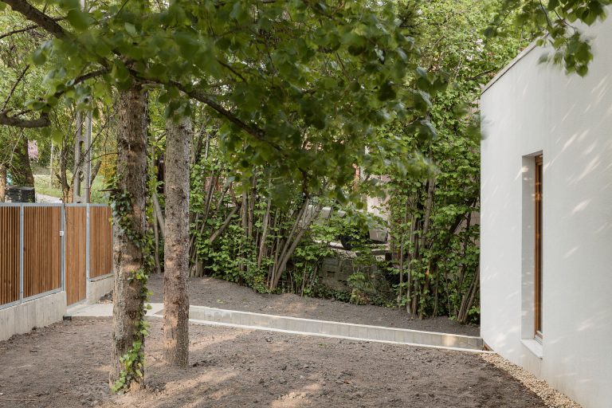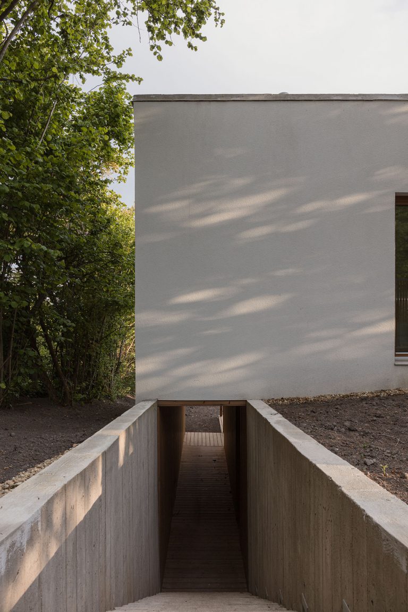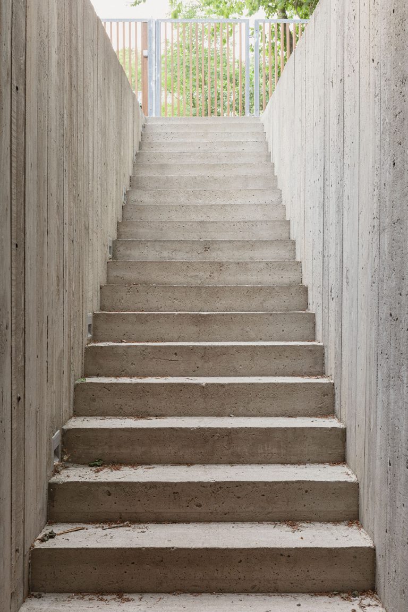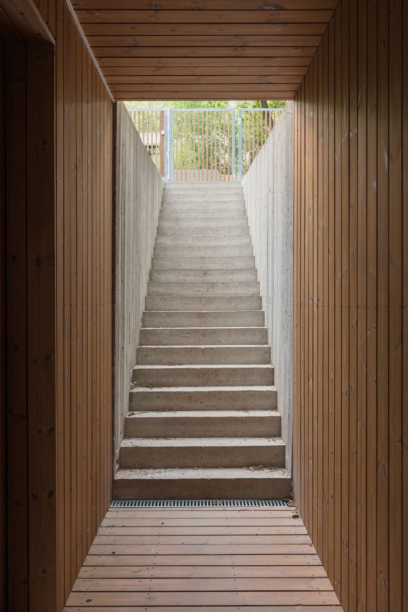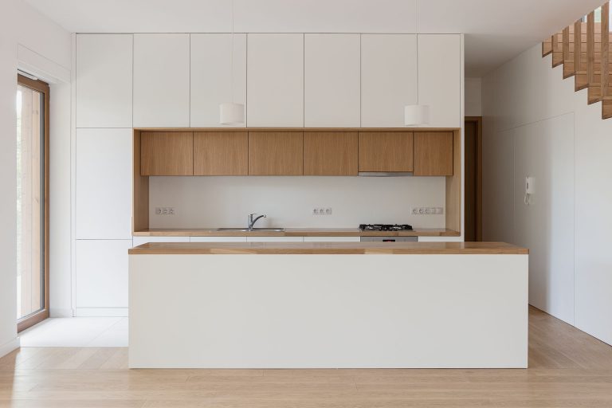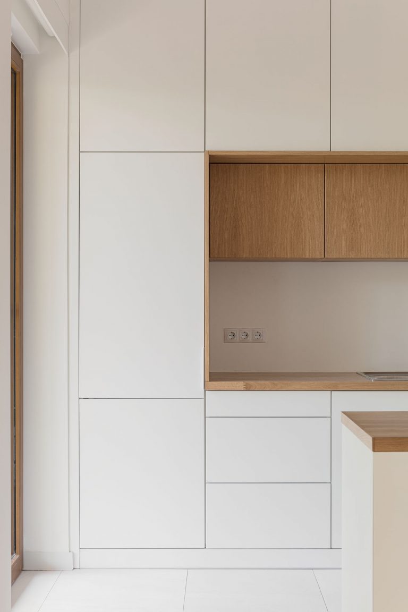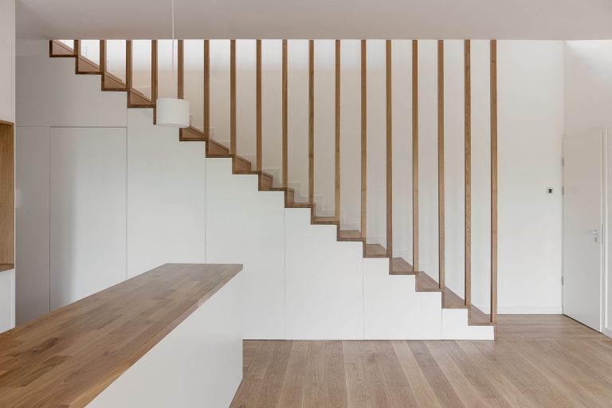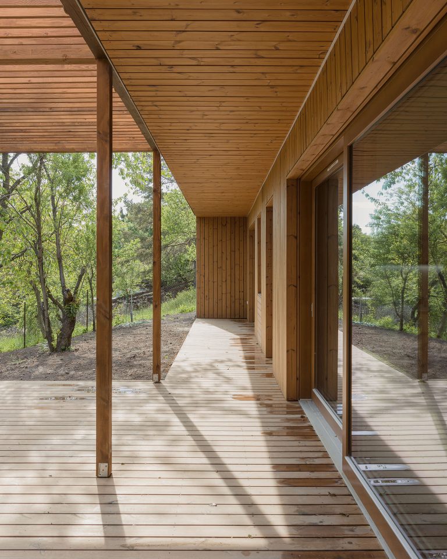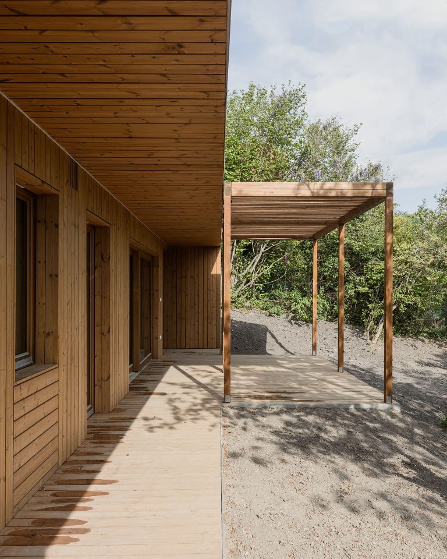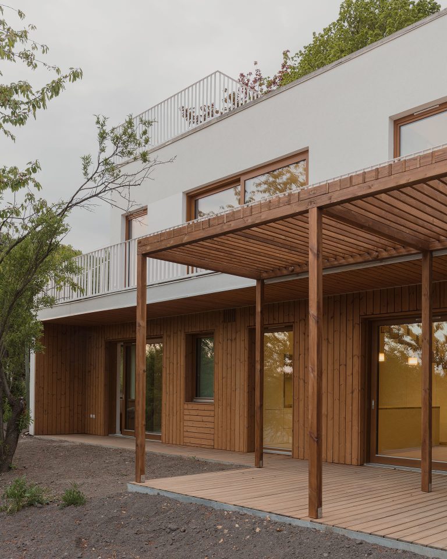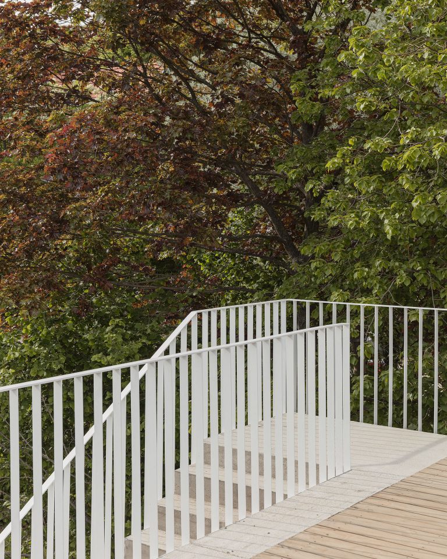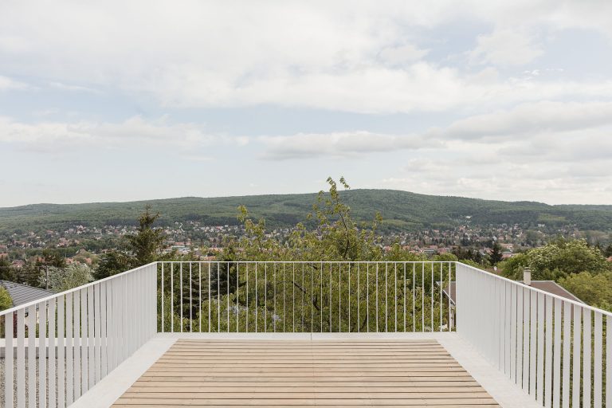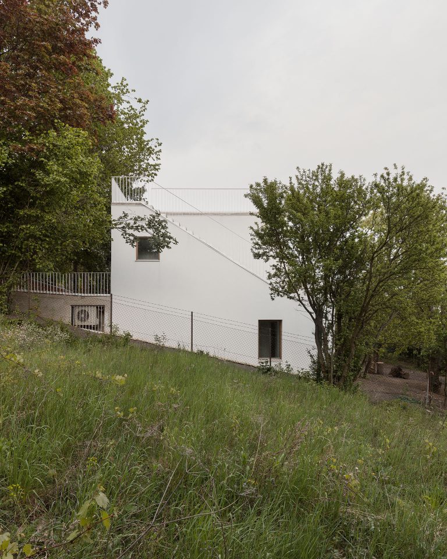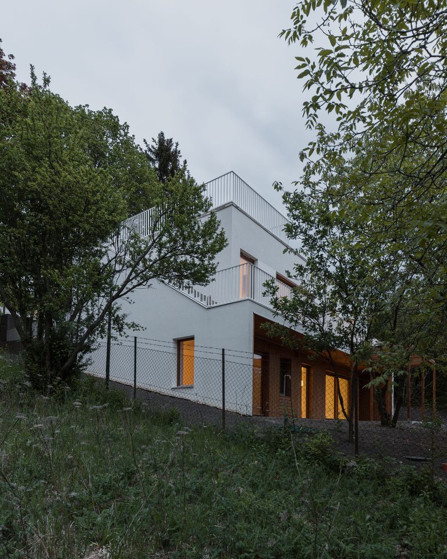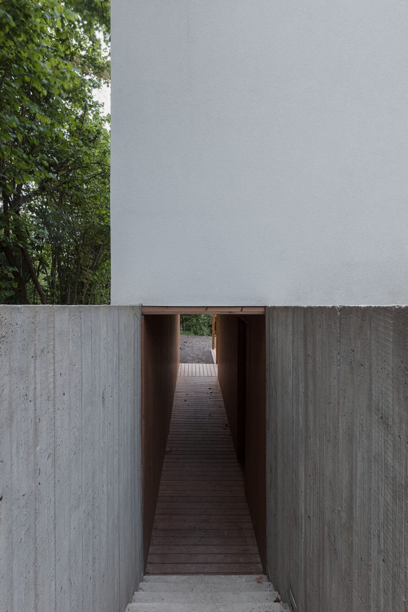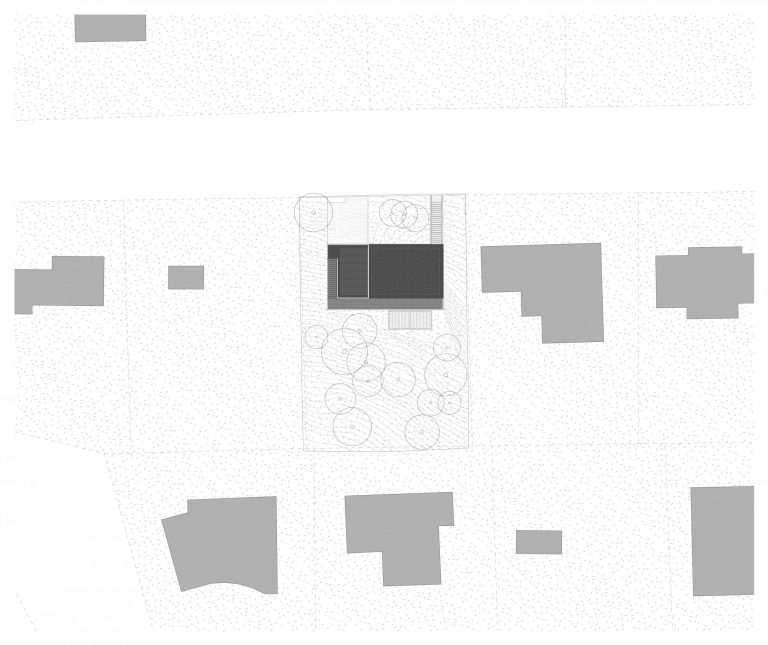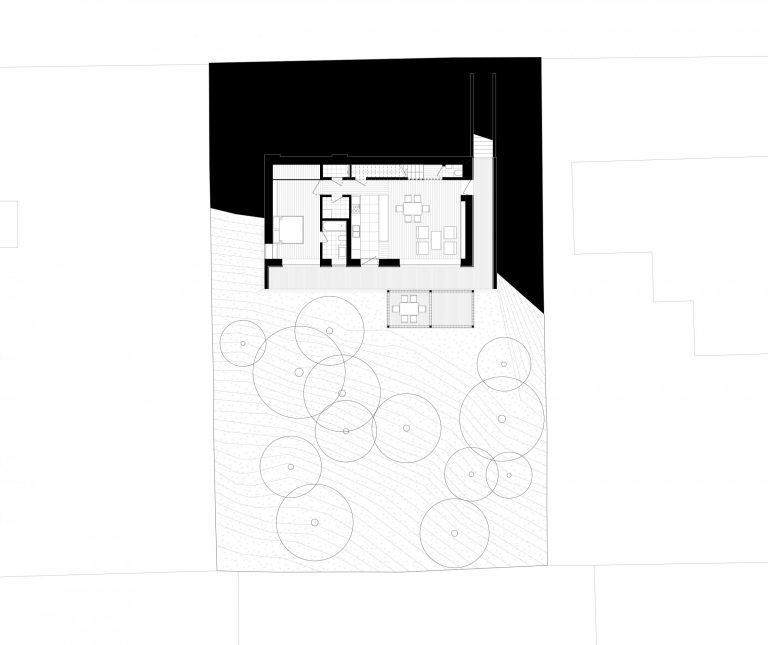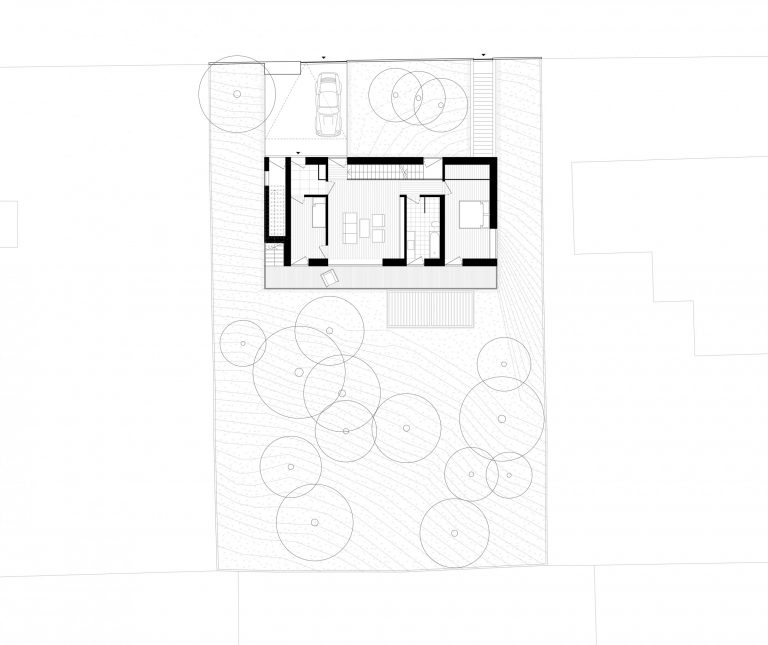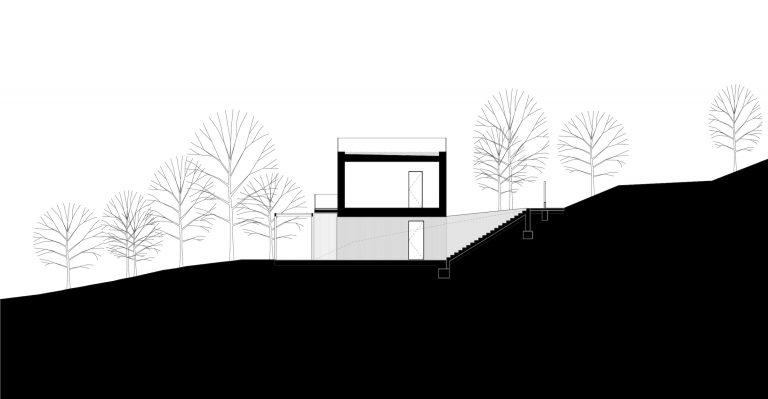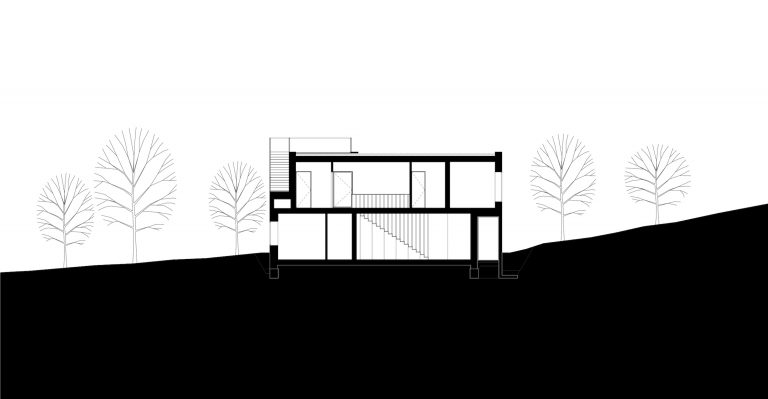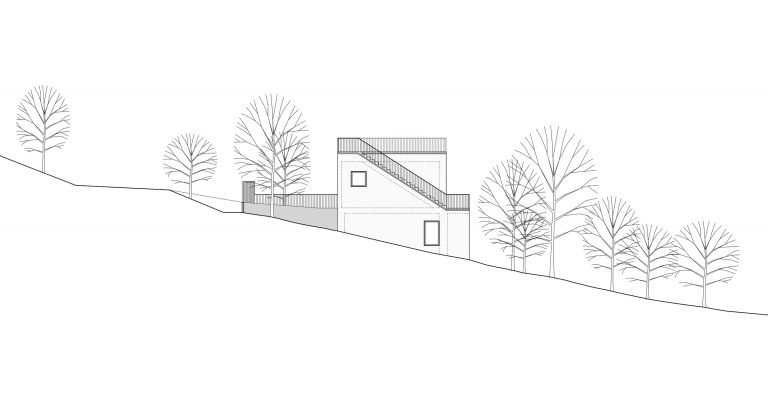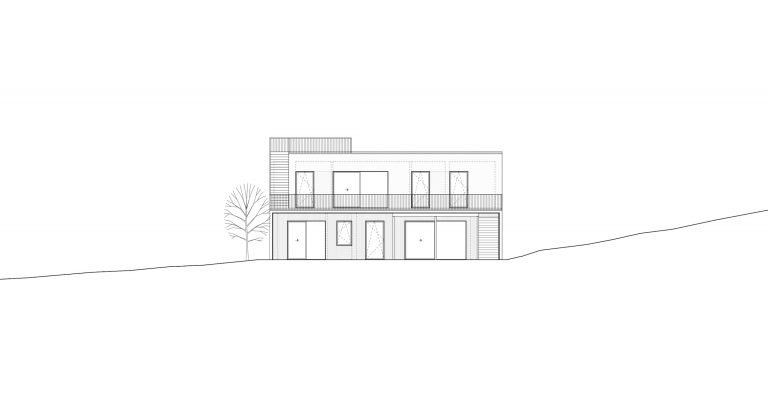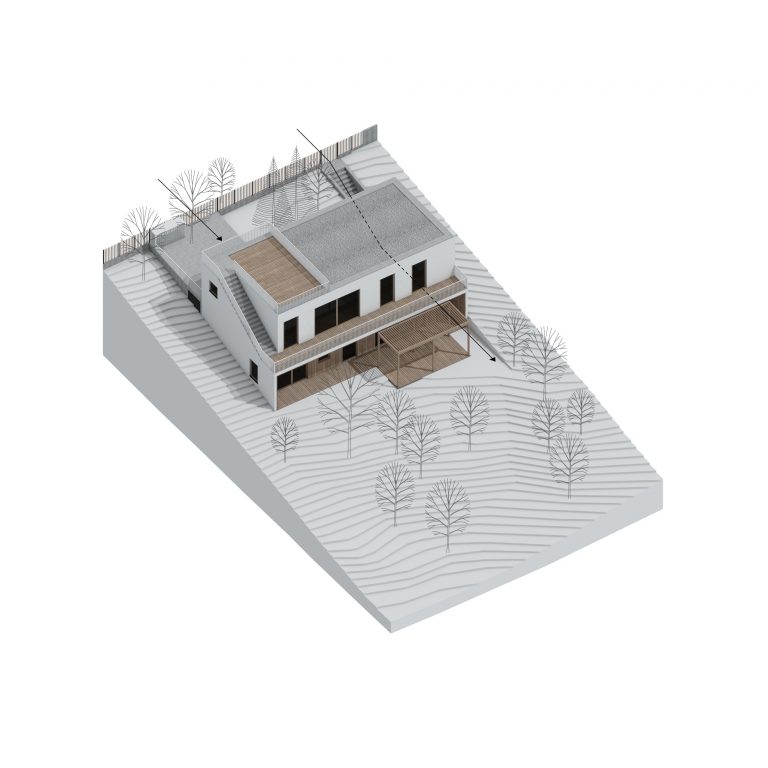Hóvirág Street
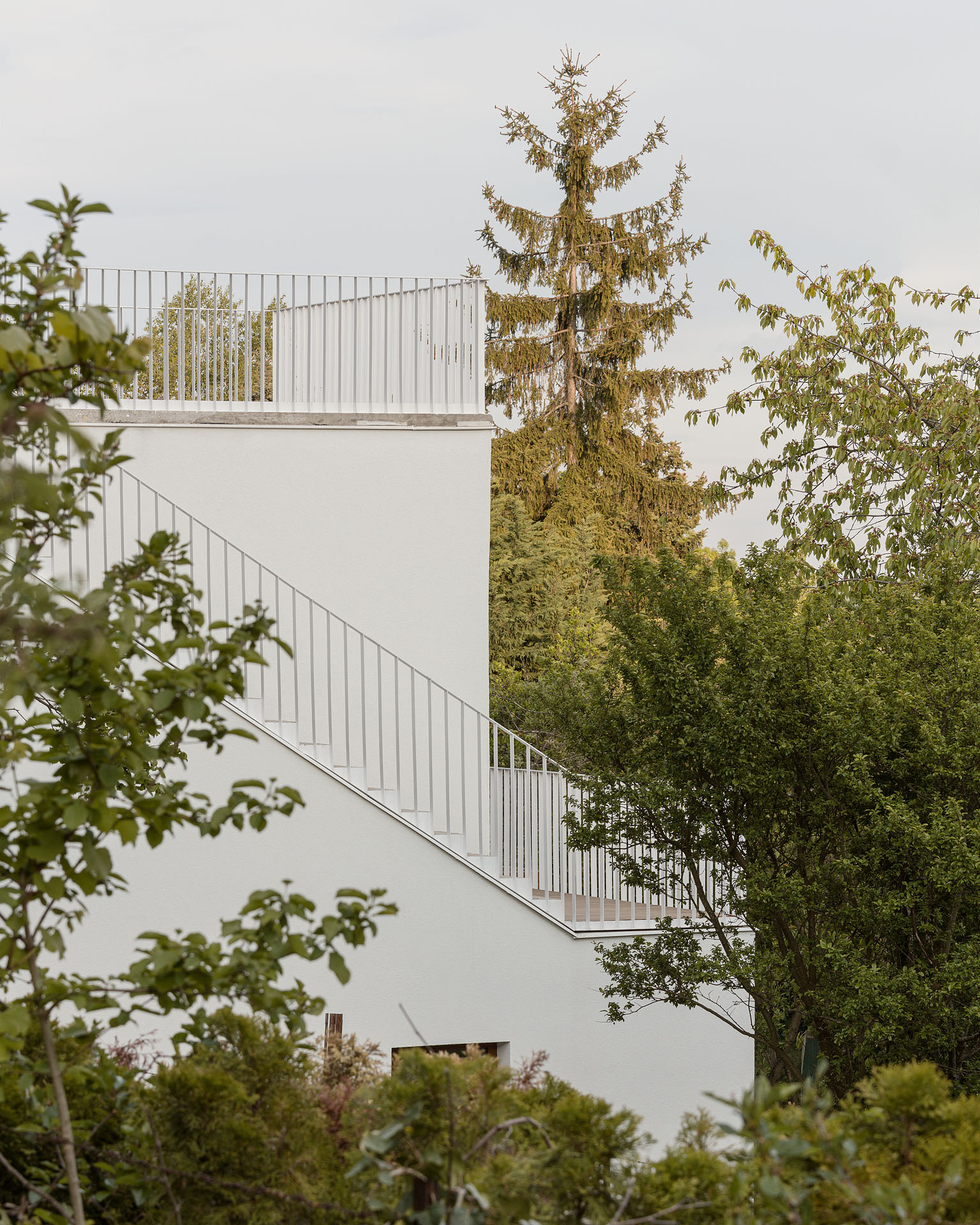
2016-2017
Nagykovácsi, detached house
General planning: Hetedik Műterem Ltd.
Architect: Balázs Biri, Levente Szabó
Co-designers: Anna Breuer, Rita Dolmány
Photo: Balázs Danyi
Area: 150 m²
The siting of the building is strongly defined by the protection of the existing intensive vegetation. Moreover, it was our main objective to create a building which is able to take advantage of the characteristic slope of the site. The sequence and placement of the main living floor and the secondary floor with the rooms was a decision of major importance. The direct relation between the living-room and adjacent terrace with the garden was an important part of the concept, thus those spaces are constituting the ground floor, slightly pushed into the terrain, that the upper floor level is nearly according with the existing street level. As a consequence of the siting the building is accessible on two ways. The two different entrances are furthermore enabling the separated usage of the two floors. The floors are organized in a way, that the zone with the serving functions is located on the side of the street, while the main functions are adjacent to the garden, taking advantage of the view. The area where the building is pushed into the ground, is functioning as a wall with different features on both levels. Entering the garden at the location of the existing gate on the eastern side, external but partially covered stairs are leading to the ground floor. Reaching the end of a roofed and from both sides closed corridor/terrace, the view is opening up towards the garden.
