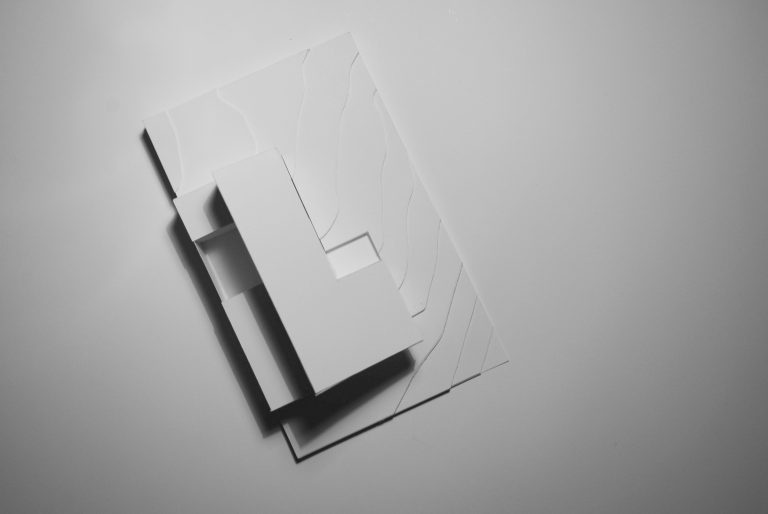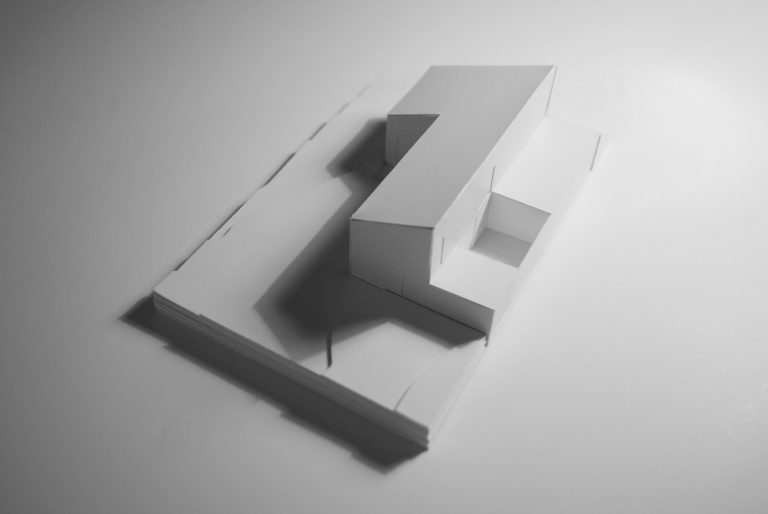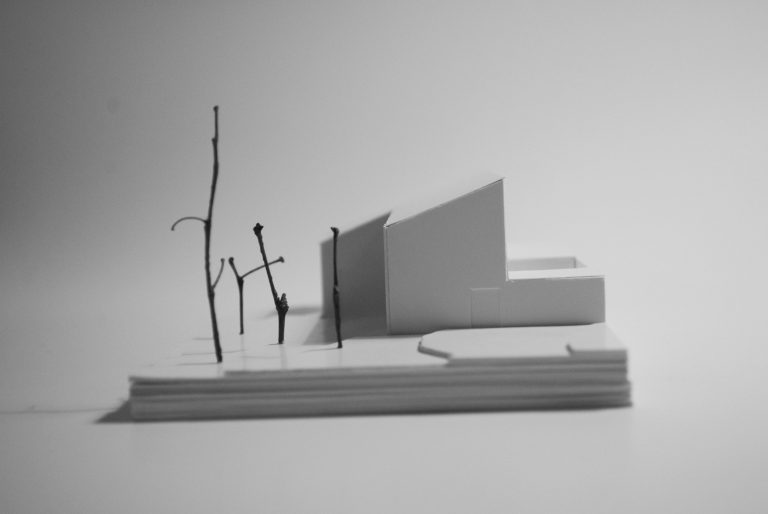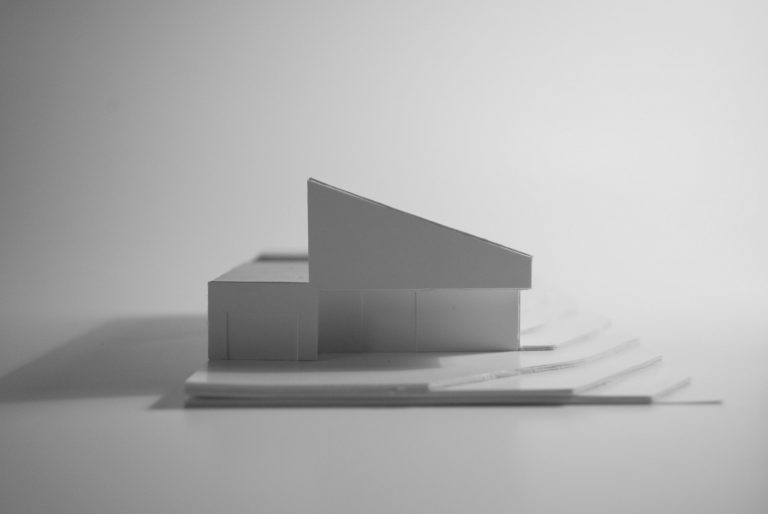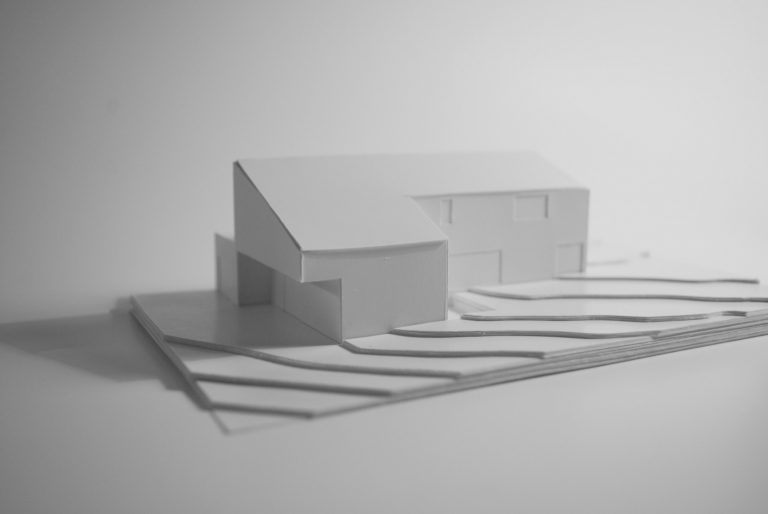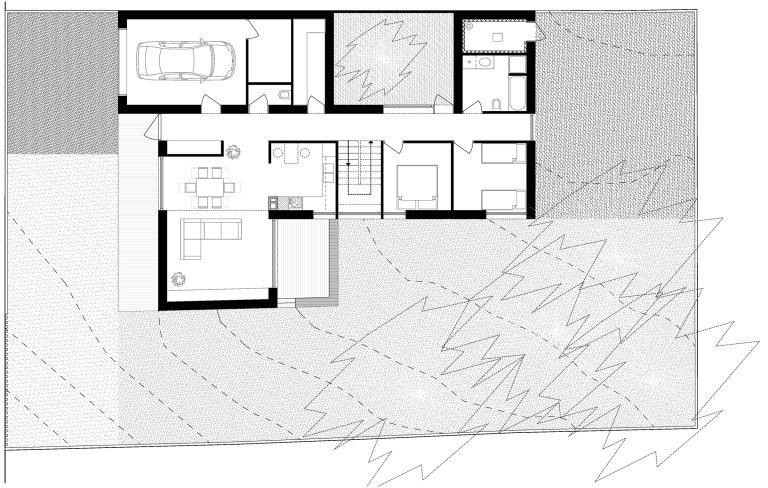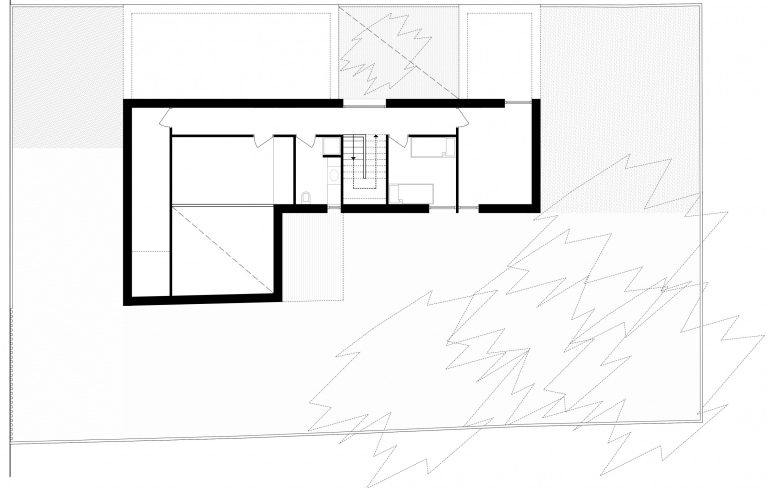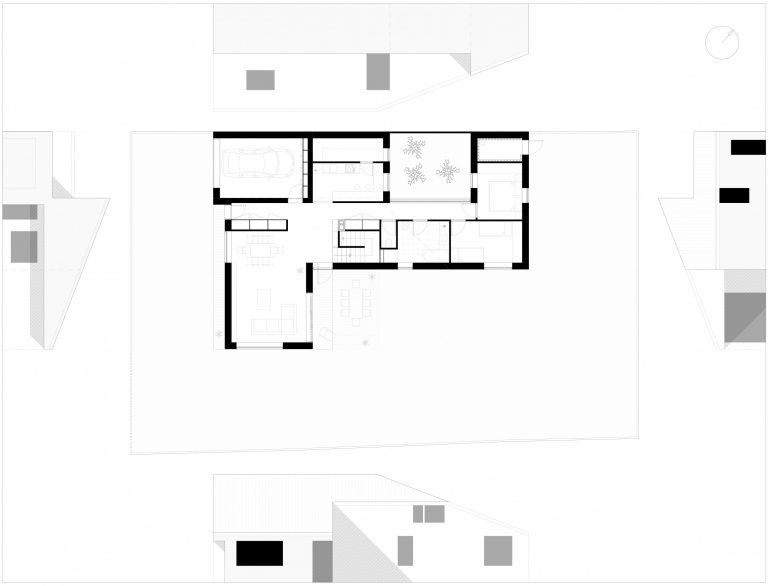Detached house, Szentendre
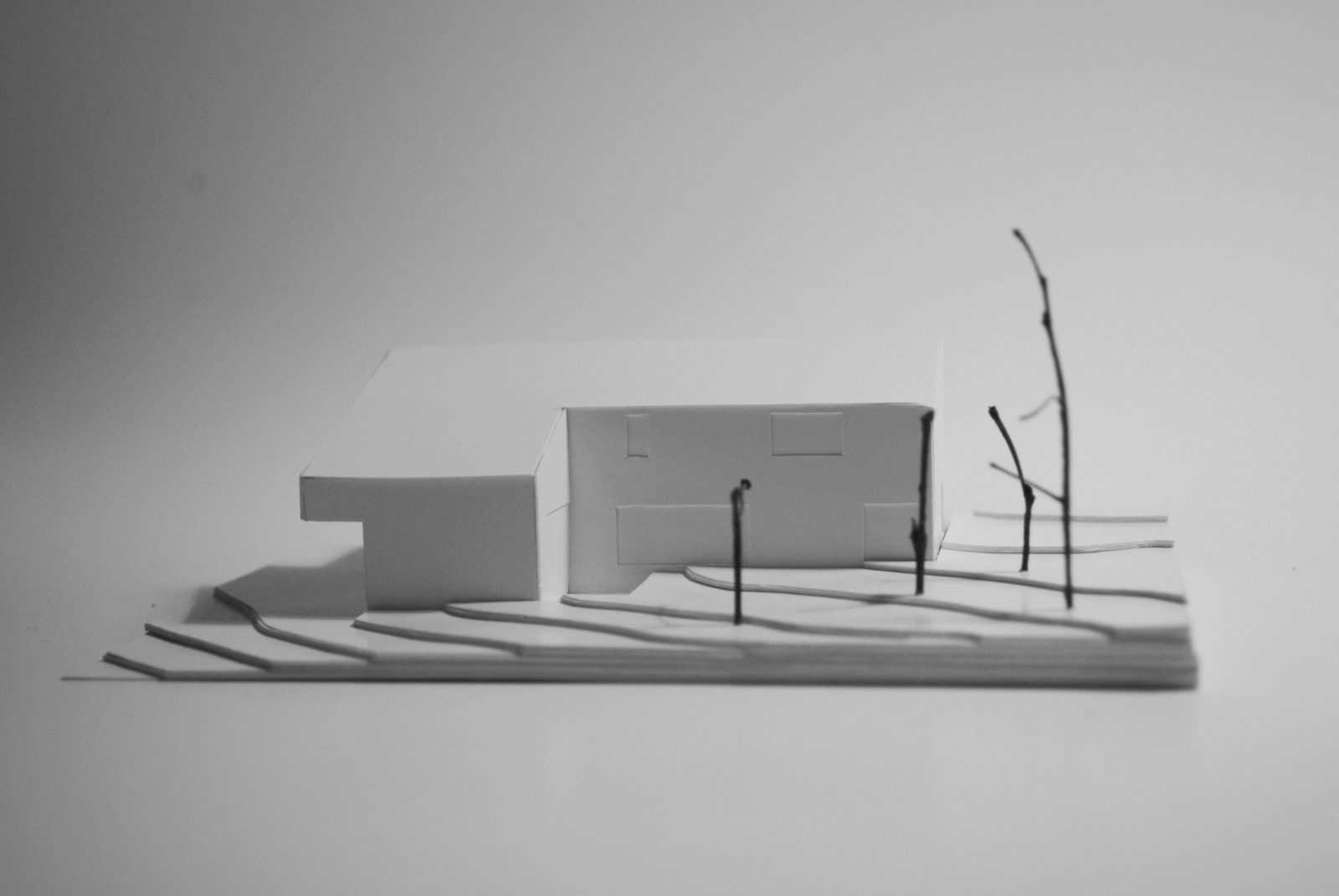
2014
Detached house, Szentendre, concept design
Architect: Balázs Biri
Size: 200 m²
The concept plan of this detached house was designed to Puskin Street, Izbég, west part of Szentendre. As defined by the regulation plan, the buildable area required a two-storey house. A mass formation of simple gestures and the atrium dissolve the relatively large building width. The atrium is connected to the ground and first floor’s circulation area, creating an intimate outdoor space within the building. On the ground floor, a living room – kitchen unit and two rooms are placed, and three more rooms can be found upstairs; one of them is in connection with the void of the living room. The community area is completed with a terrace, which is an east-facing outdoor continuation of the living room, embraced by the house, lowered slightly into the ground. The plan prepared to the parcel slightly sloping towards the street has not been built so far.
