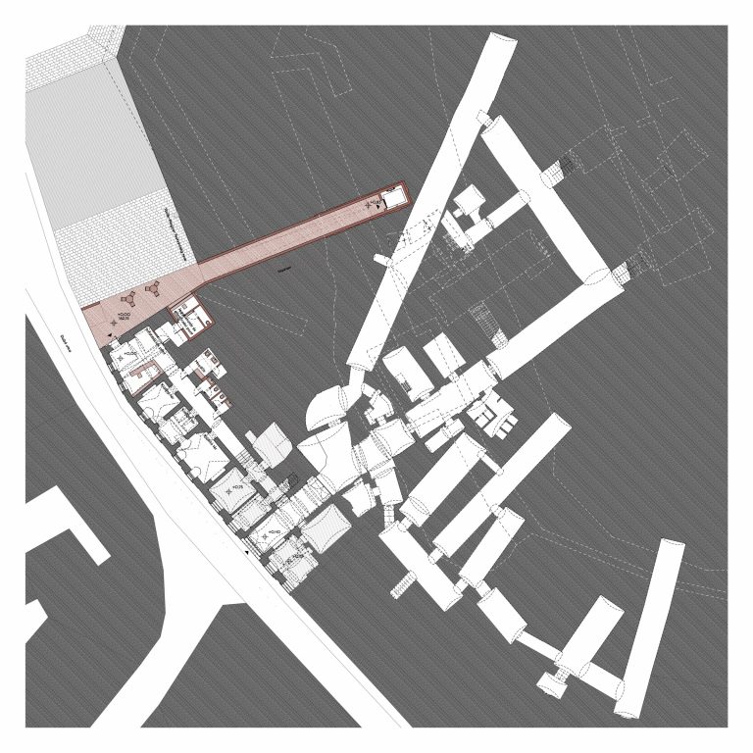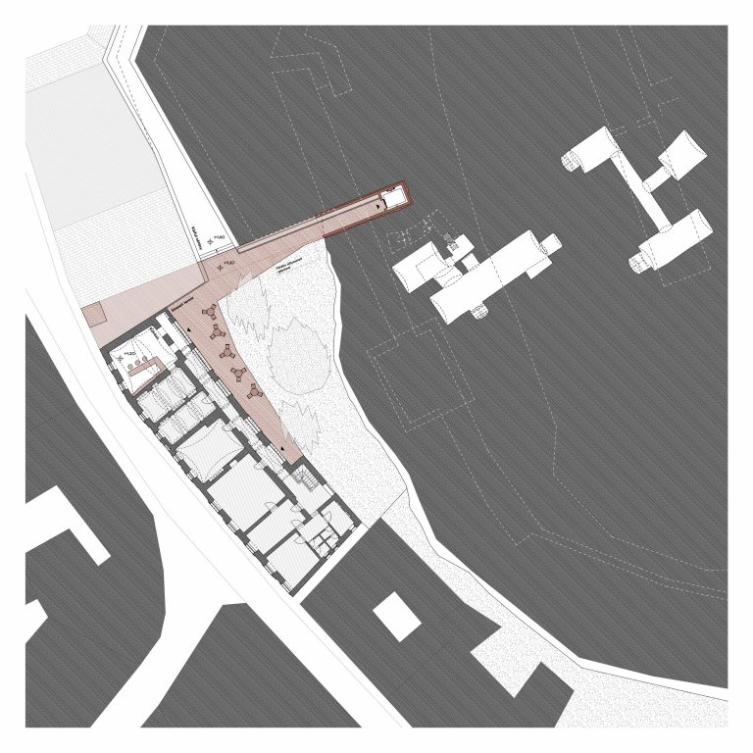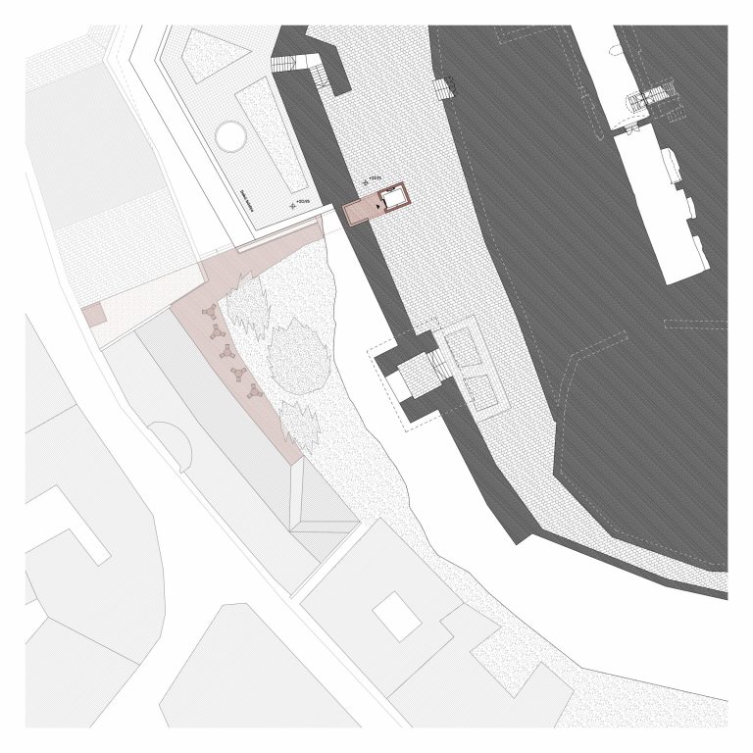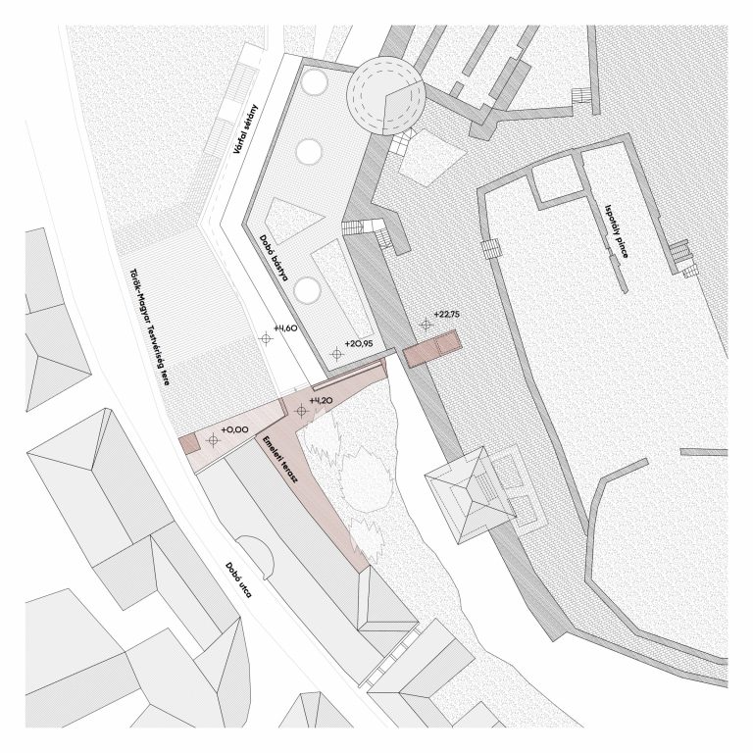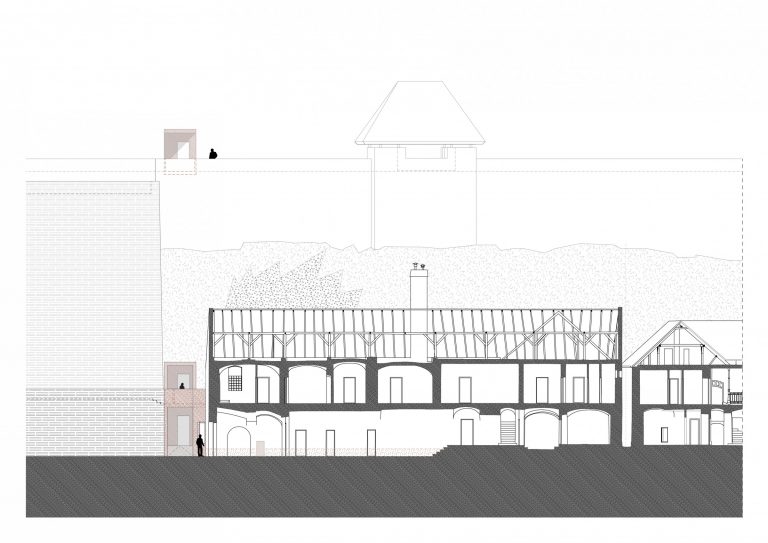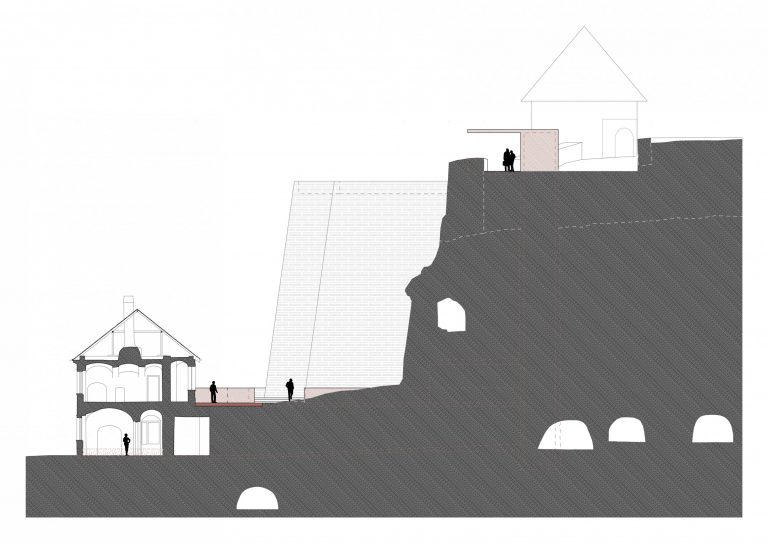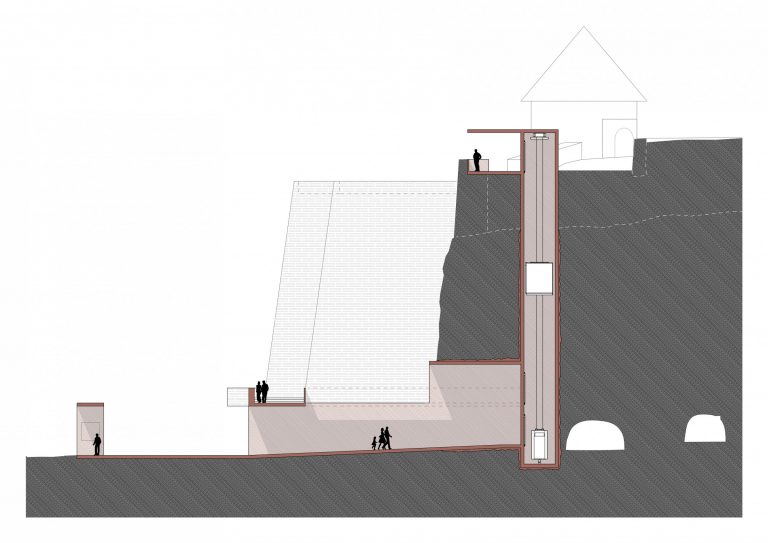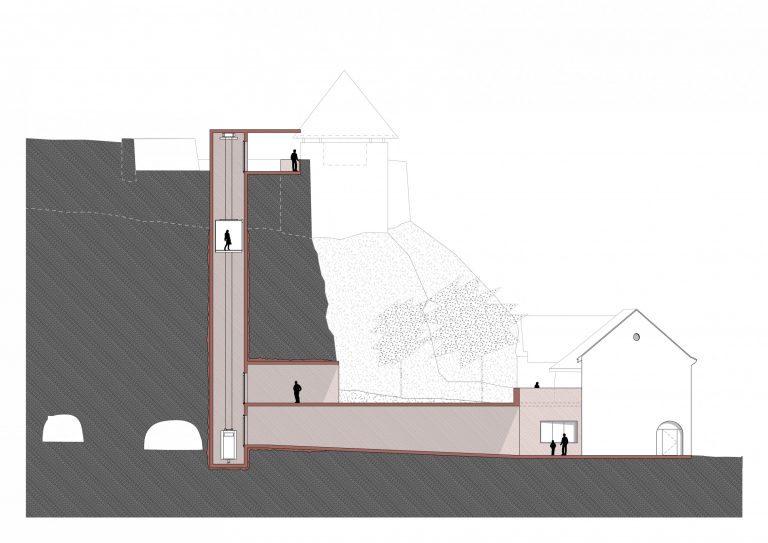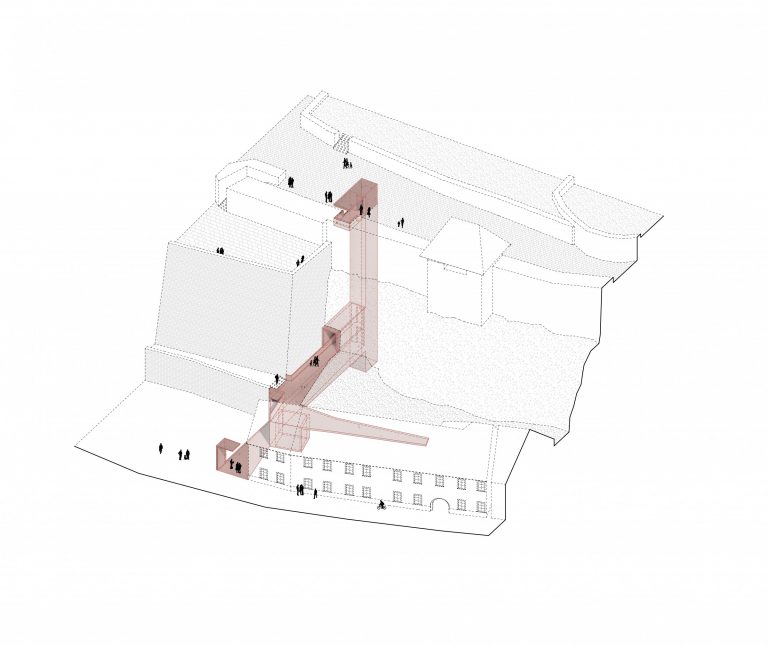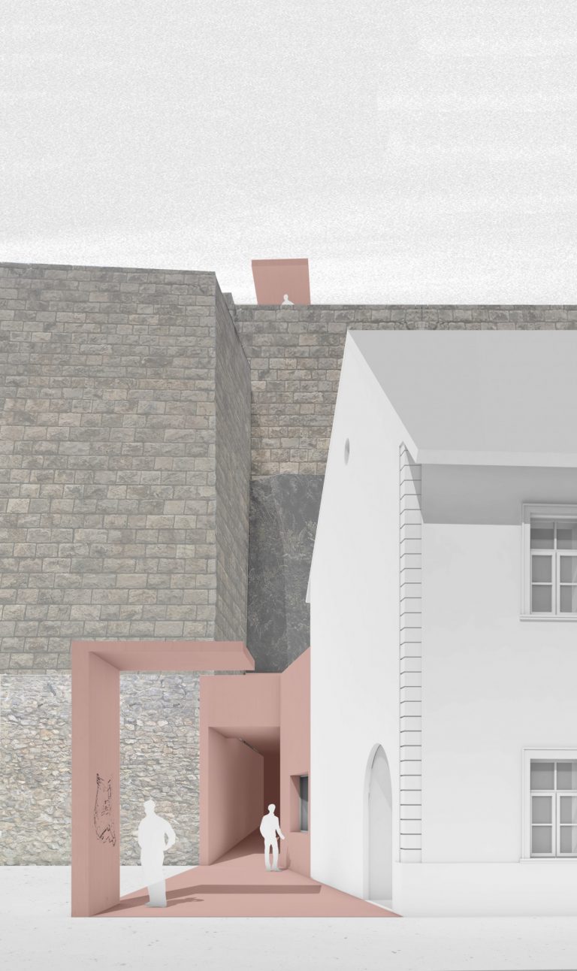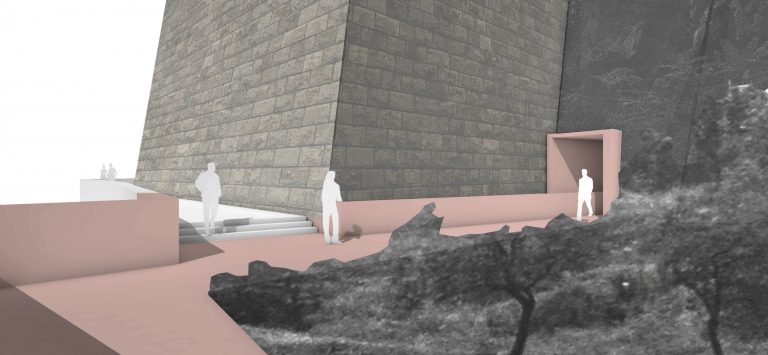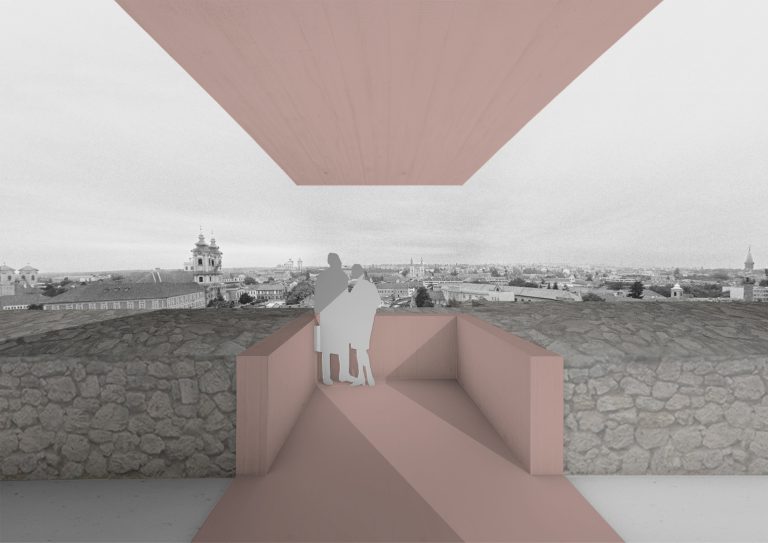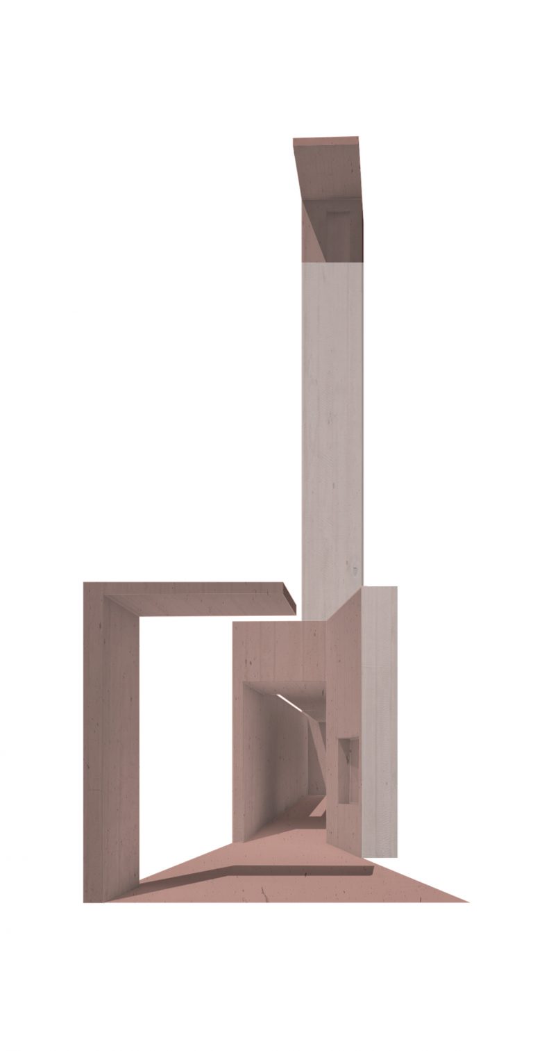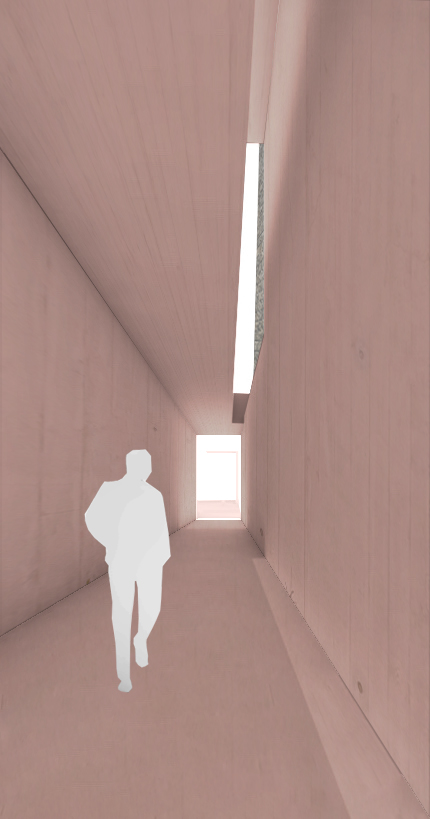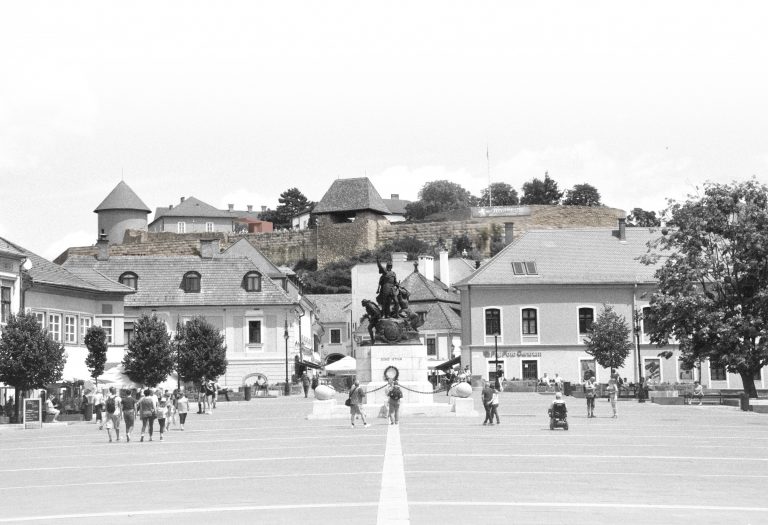Castle of Eger – elevator
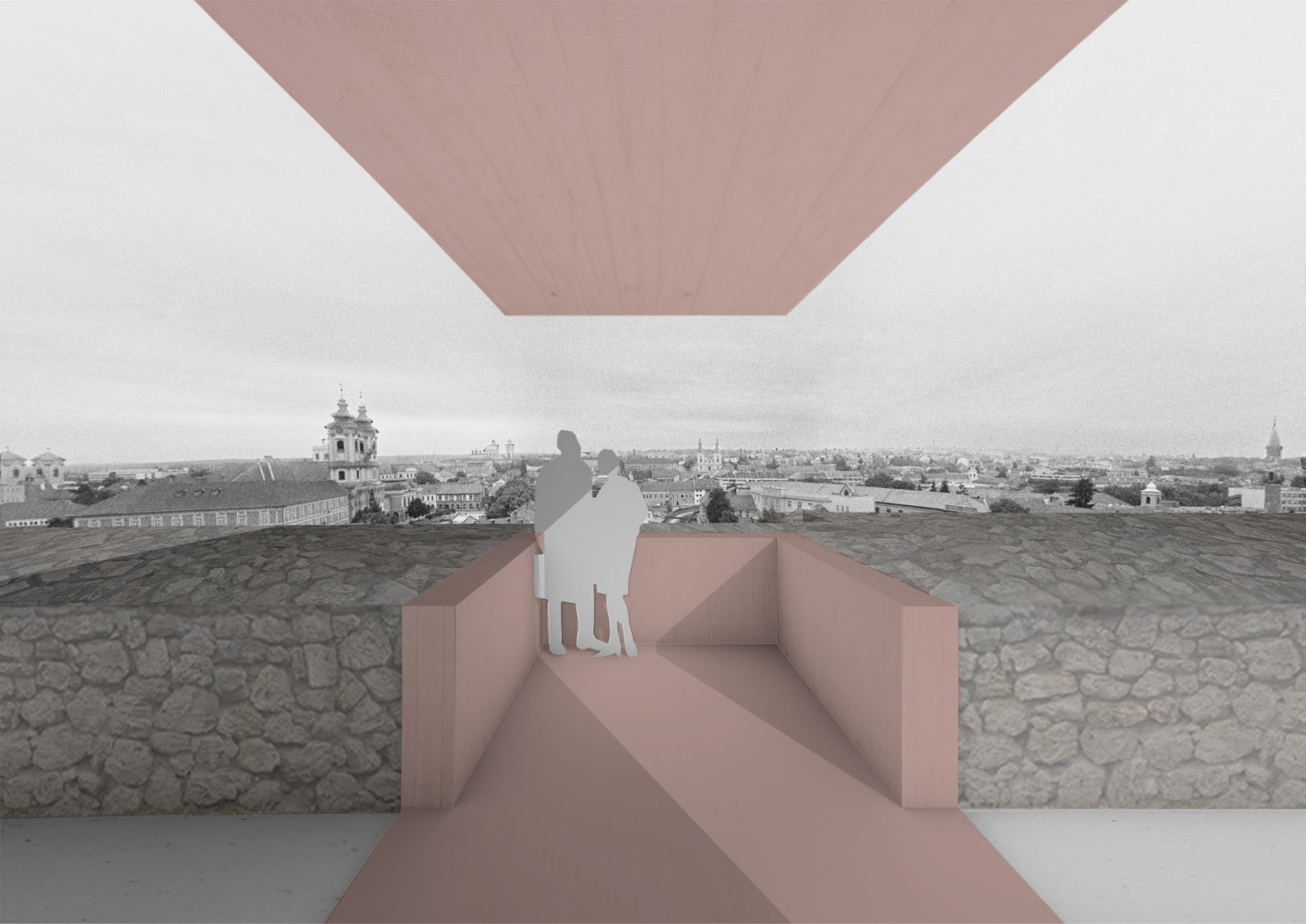
2019
Call for designs by the Municipality of Eger to create a connection to the castle of Eger via a new exquisite elevator.
Architects: Balázs Biri, Levente Szabó
Co-designers: Borbála Surján, Sára Zöldi
Our proposal forms a new link by adapting to the current state of the castle, and its surroundings which was developed through centuries. The design connects and sits in the setting of the various spaces on different levels as a kind of adapter, without competing with the strong characteristics of it. The slitlike path leading to the elevator follows the pure logic of the surrounding cellars, from the starting point it goes straight towards the hearth of the castle hill. The elevator is positioned behind the castle walls, only emerging quietly as a subtle sign in the background. Leaving the elevator the view of the city unfolds, which can be seen even better from the roofed viewpoint carved into the walls reconstructed in the XX. century. The object on the top does not conform to the uncertain and many times rebuilt walls, instead keeps a distance and by that becomes an independent entity between the walls and the Ispotály cellar. The concrete mass of the elevator and the roof over the walls created as a cantilever are both non-intrusive, moderate elements, being visible from the Dobó square as a contemporary sign, but not oppressing the historical scene.
