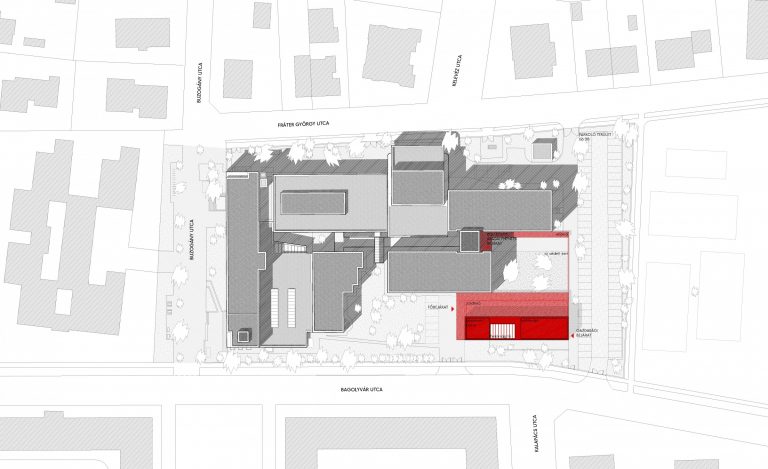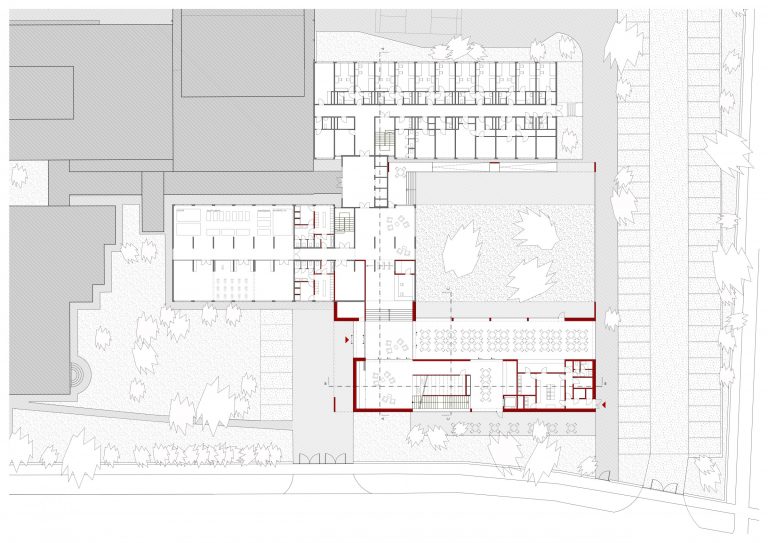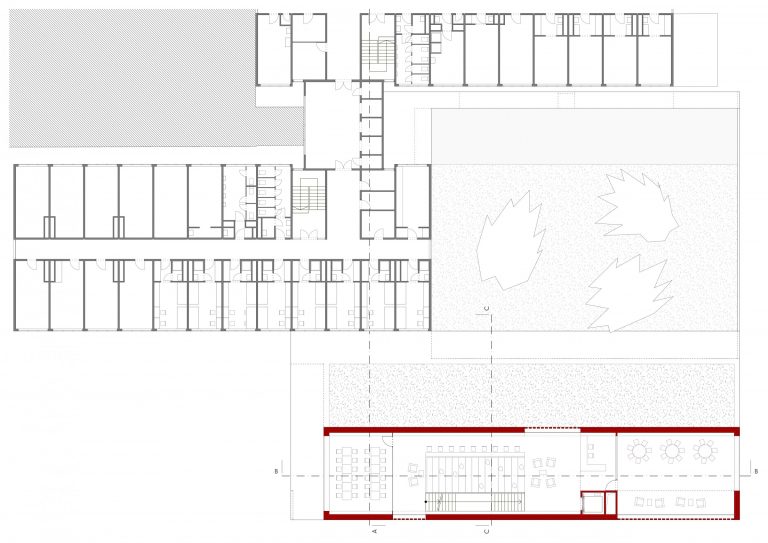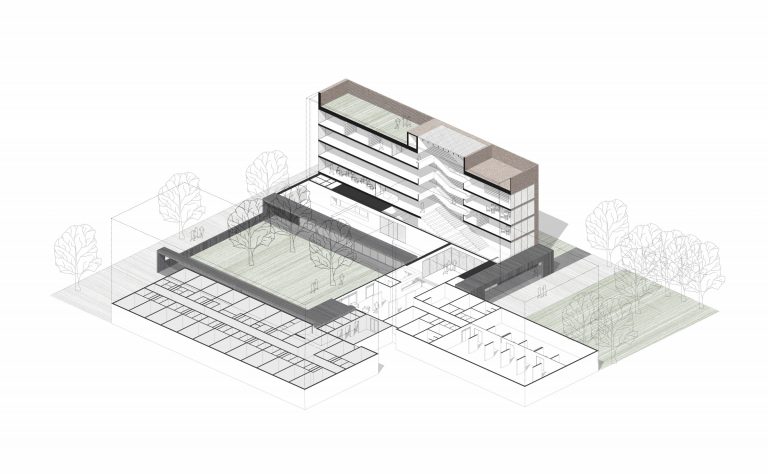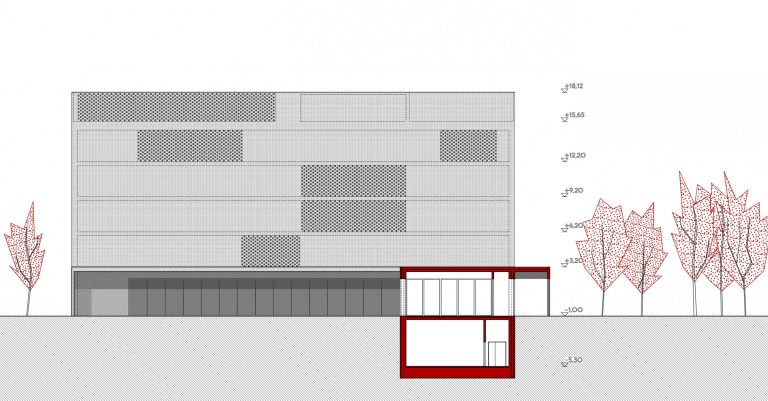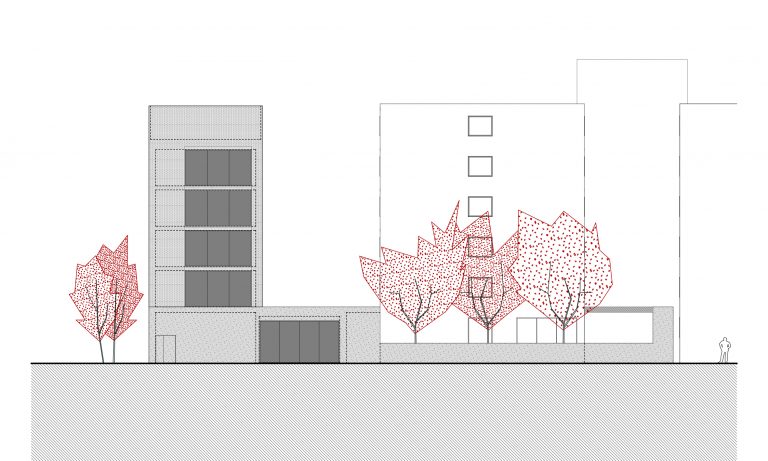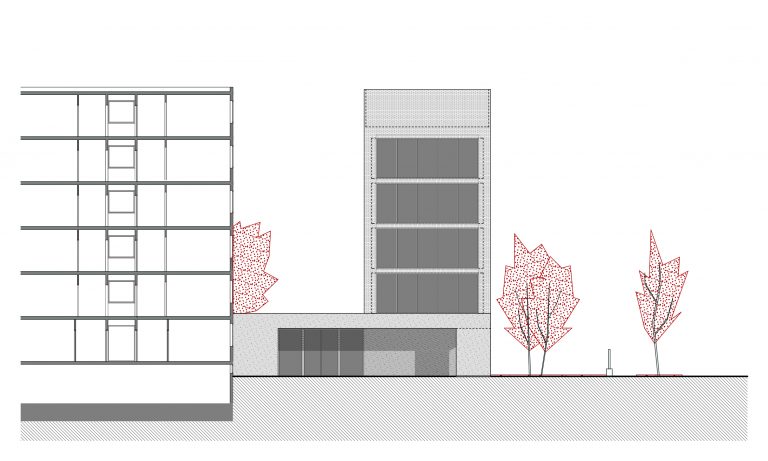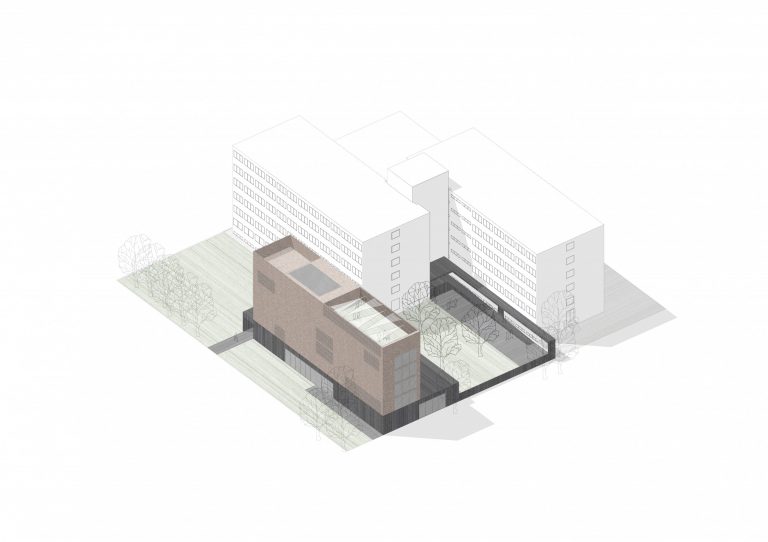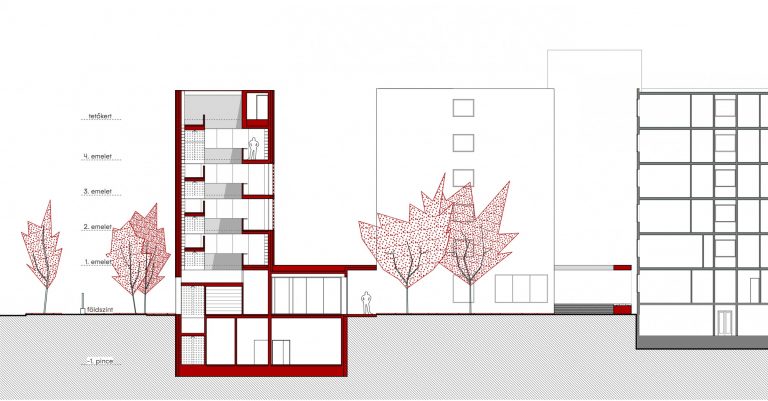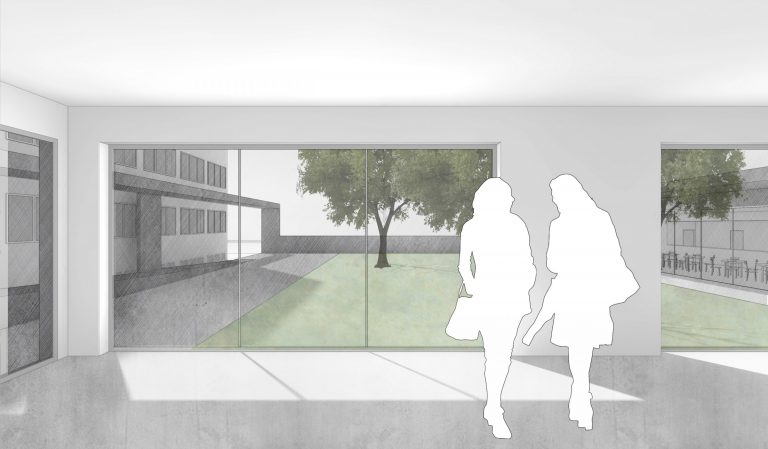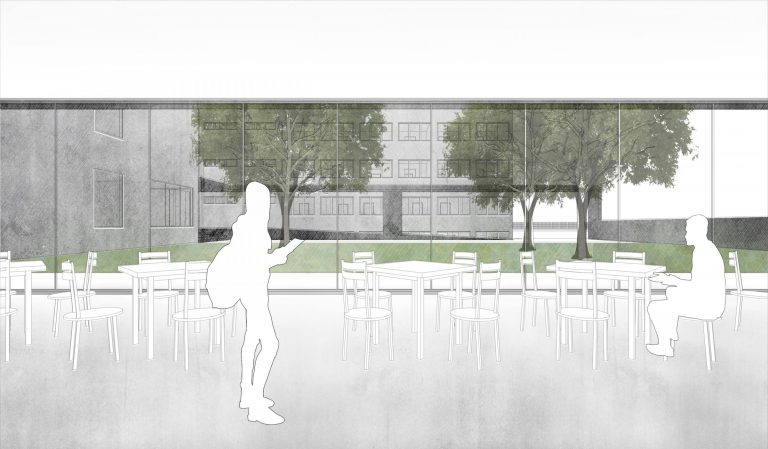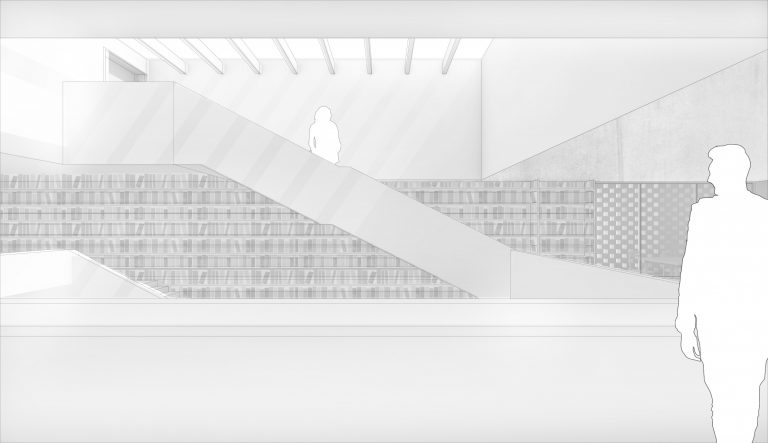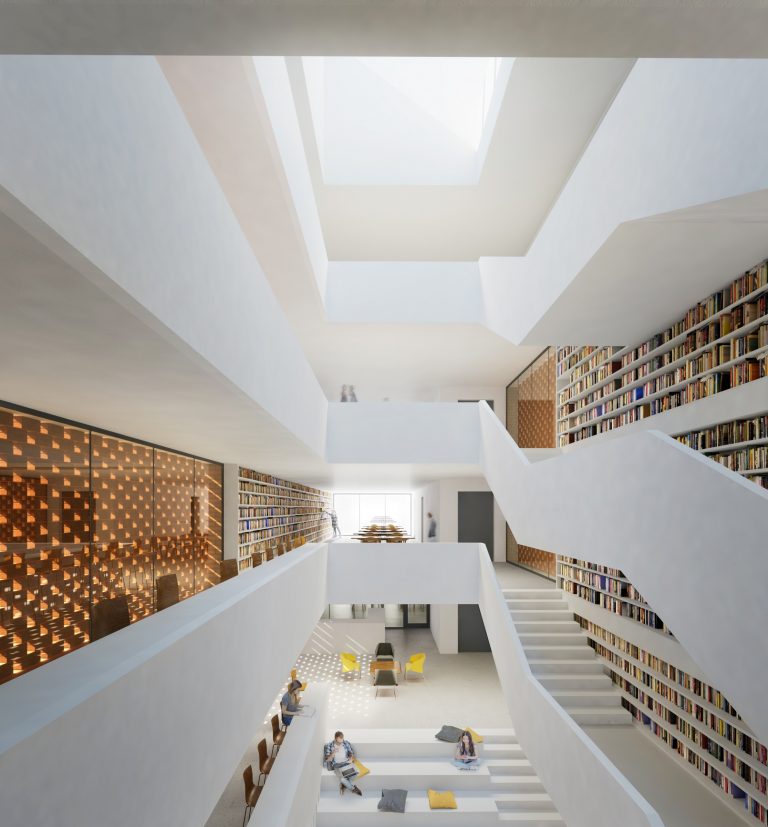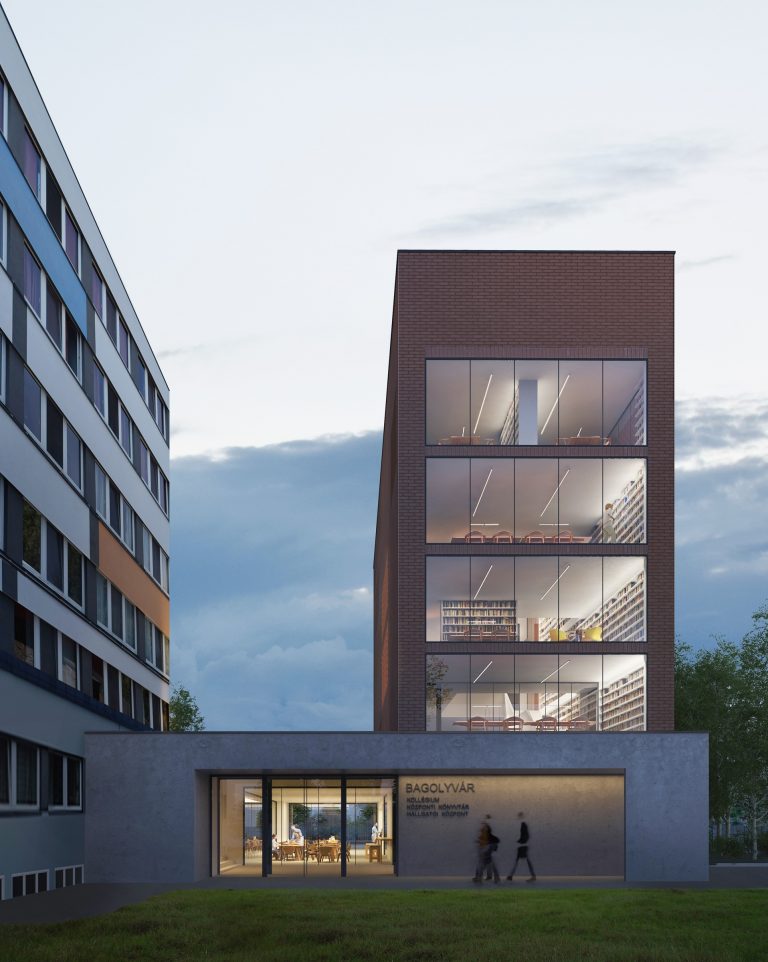BBS Libary
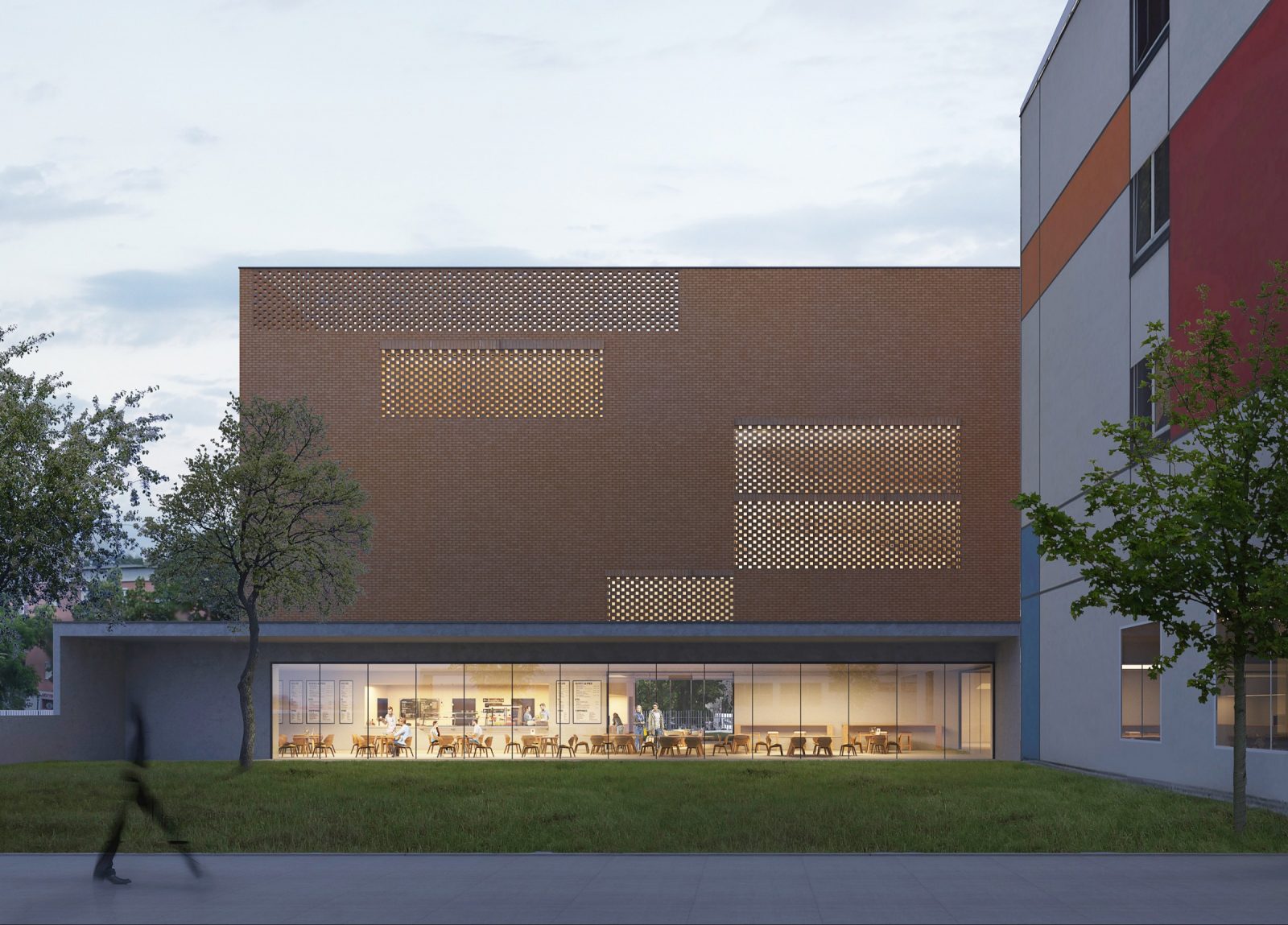
2018
Design of the Central Library and Student Center of the Budapest Business School, national design competition, 2nd prize
Architects-in-charge: Balázs Biri, Levente Szabó
Co-architects: Rebeka Monory, Máté Pálfy
Visualization: Éva Sághegyi
Area: 1800 m²
The built-up situation of the university site, developed over a long period of time, today shows a multi-layered, mixed and crowded image. Our proposal – beyond designing the new building – has also tried to make steps towards settling the entire building complex. The area is a collage of buildings with different identities and character, in which the only repetitive elements are the characteristic brick-faced elevations stretching out to the boundary of the campus that consists of detached blocks. The planned building is integrated in this system, its mass and homogenous brick facades are stretched to the existing boundaries of the built-up area. The new block consists of a flat, bulky lower part made of exposed concrete and a brick-cladded, blade-like superstructure. The flat ground floor organizes and connects the various functions and incorporates the new restaurant, while the tower-like blade mass accommodates the student center and the library. The different levels of the library are organized around the centrally located atrium covered with glass roof. Here a stepped sitting area is formed on the ground floor, which – beyond serving everyday needs – can also be used for round table discussions, smaller performances and student events. The full-height shelves along the two longitudinal walls are designed for the books.
