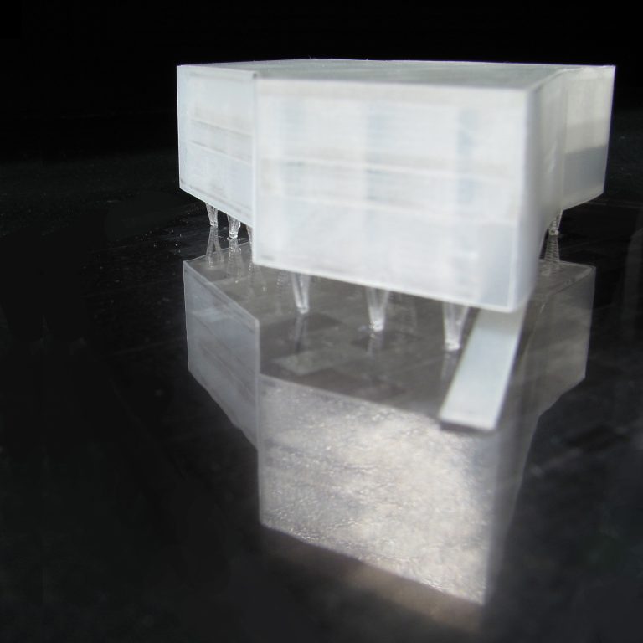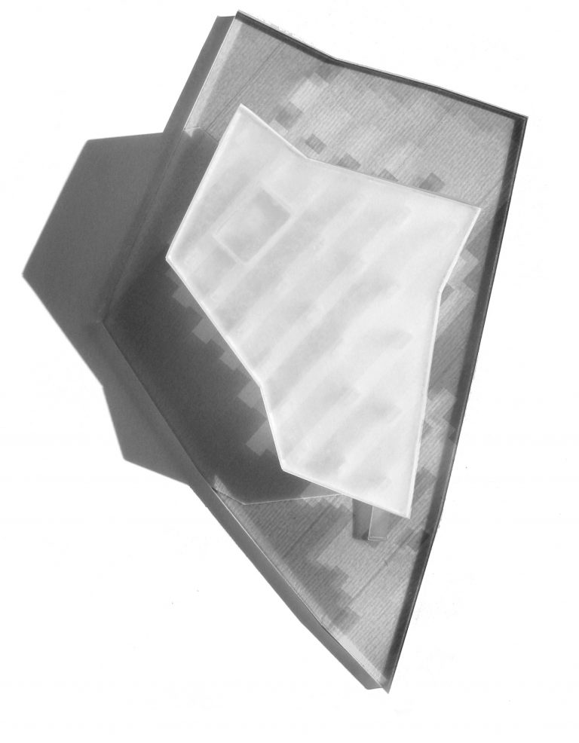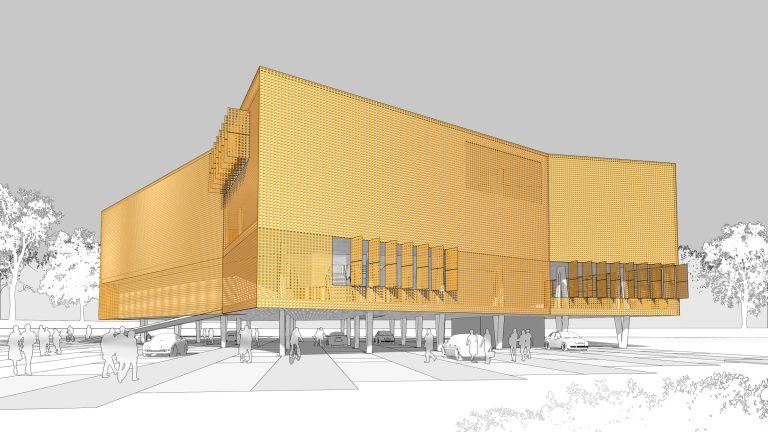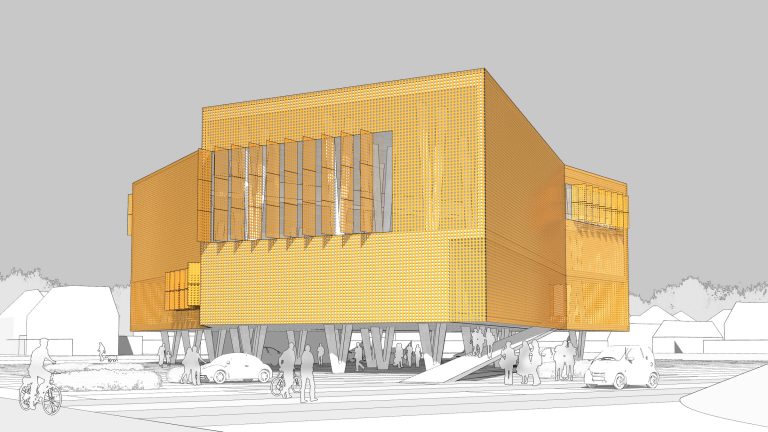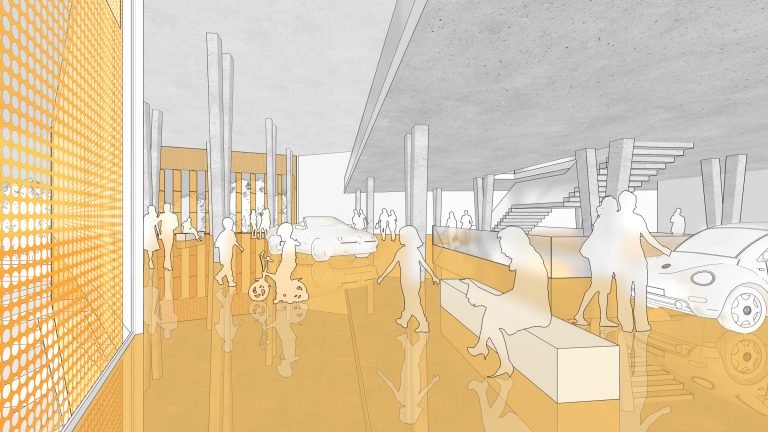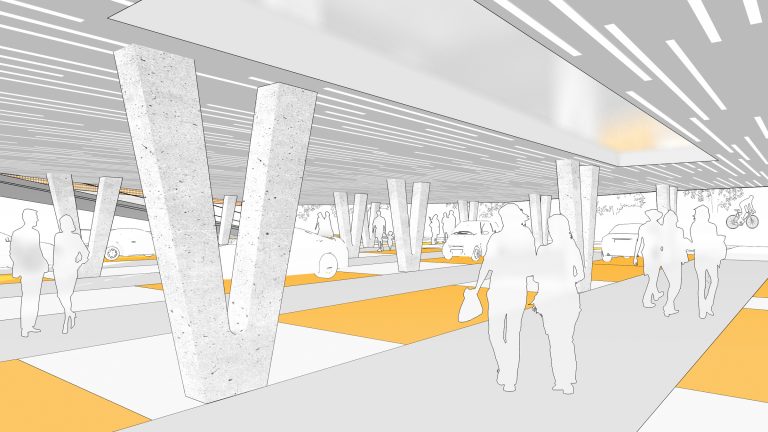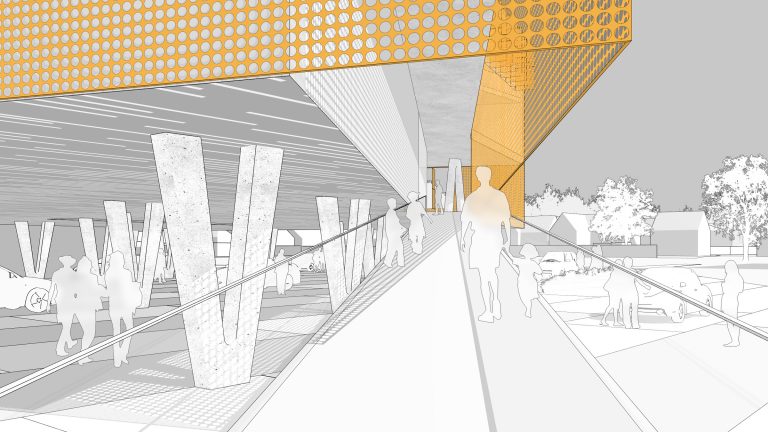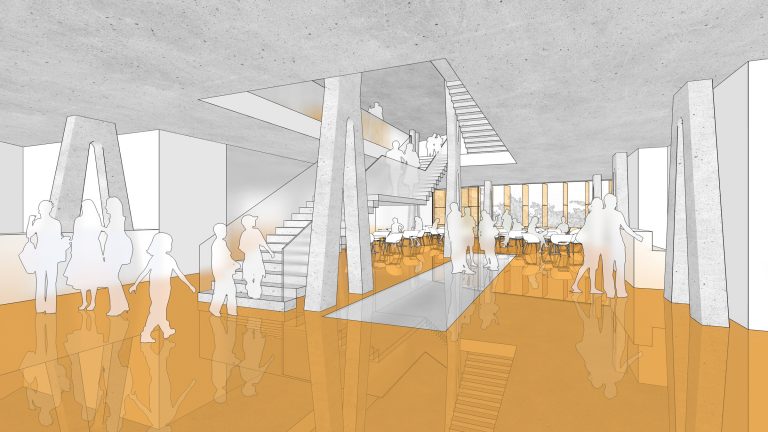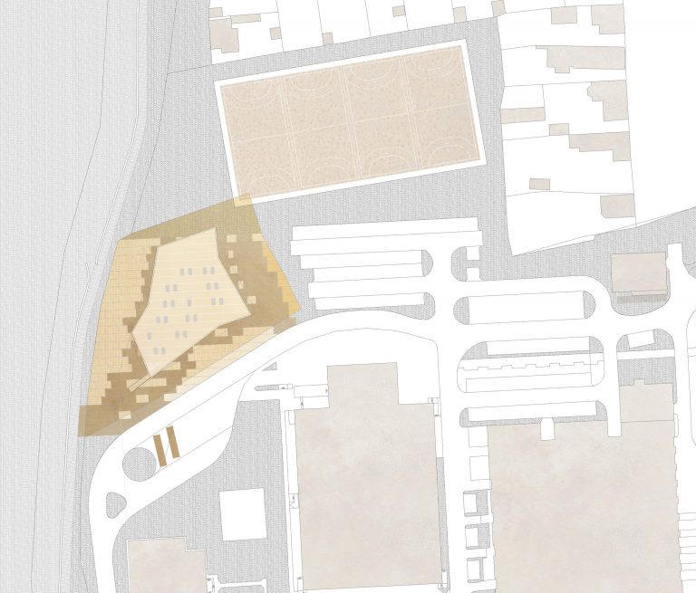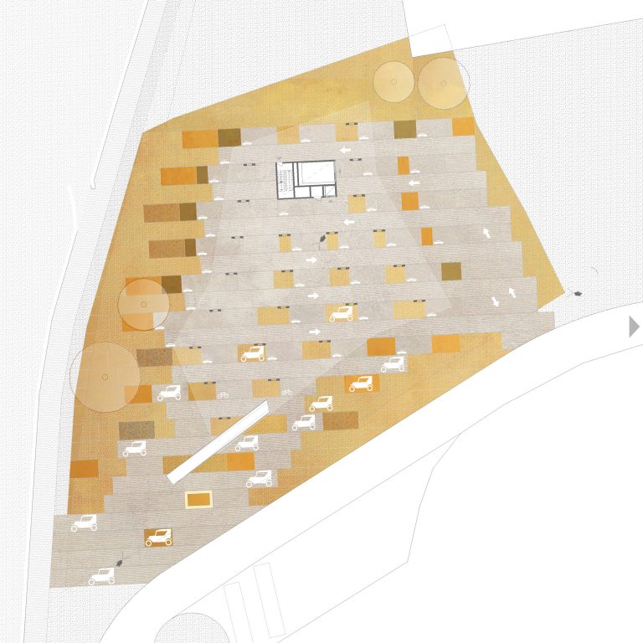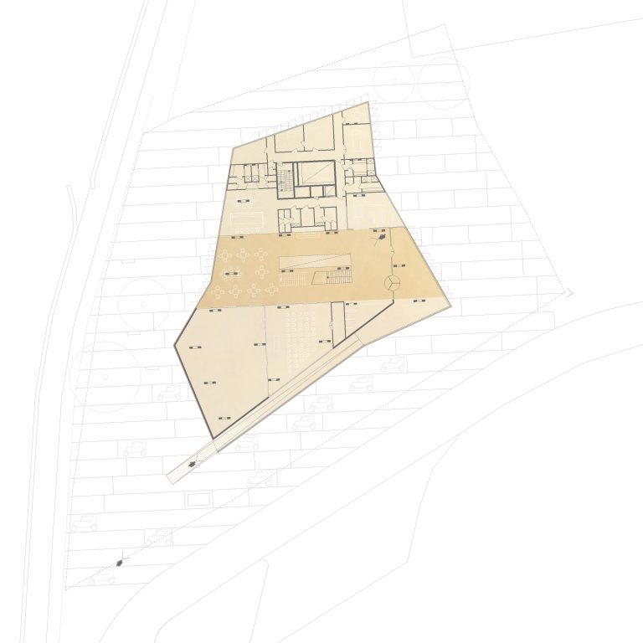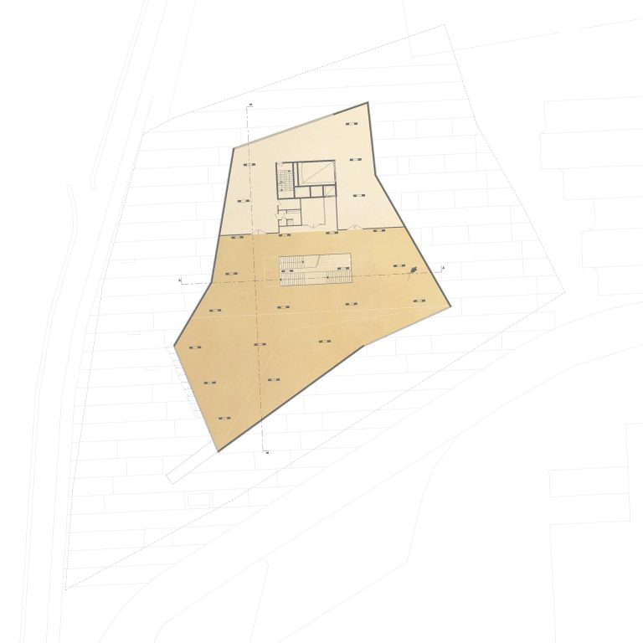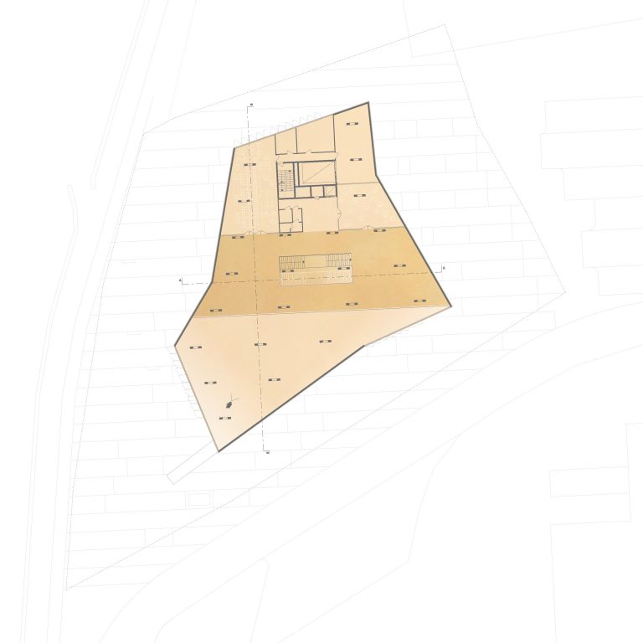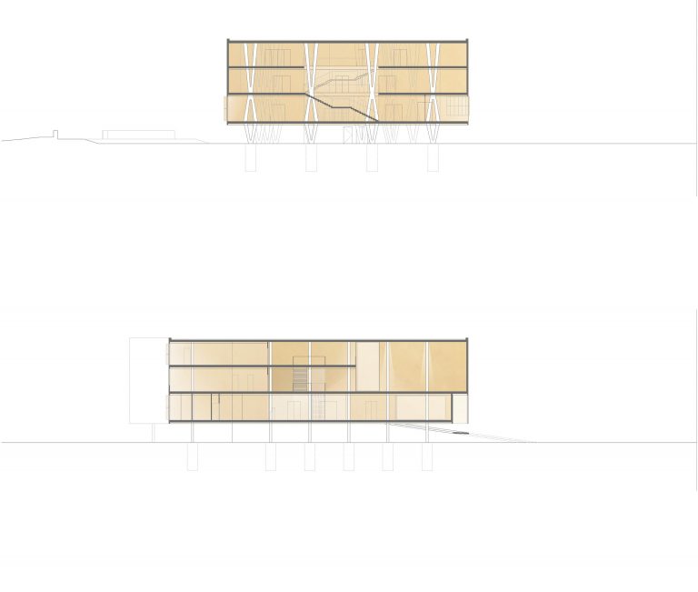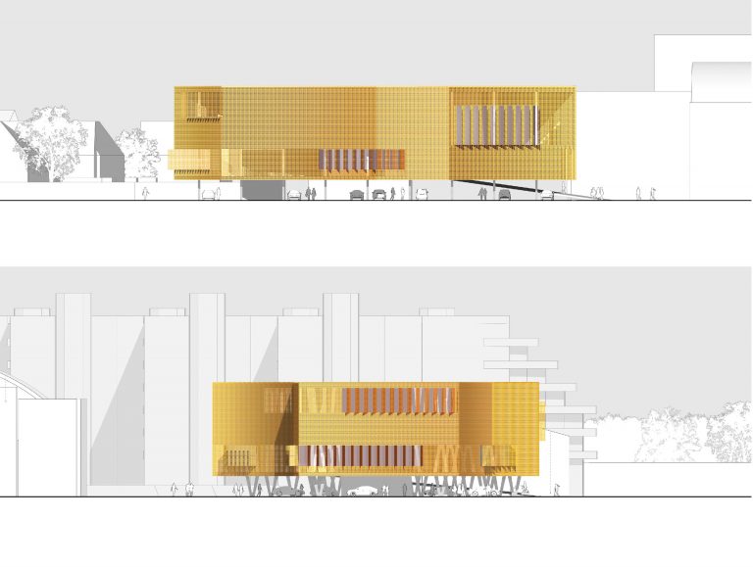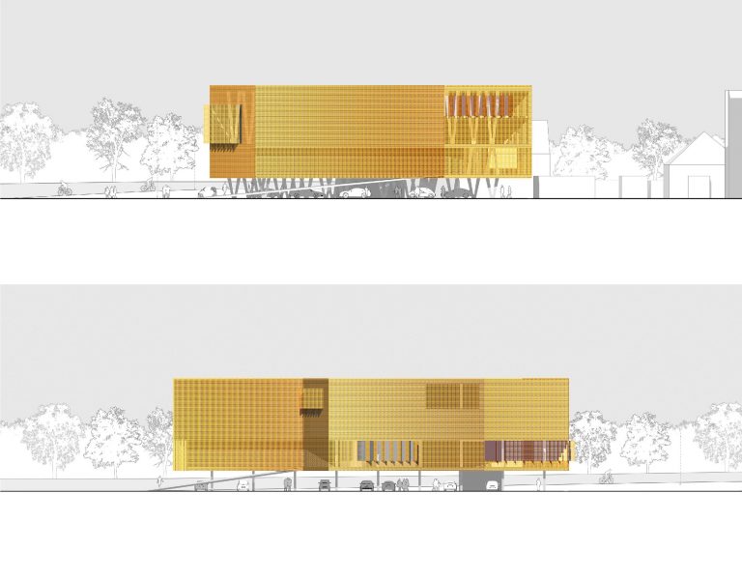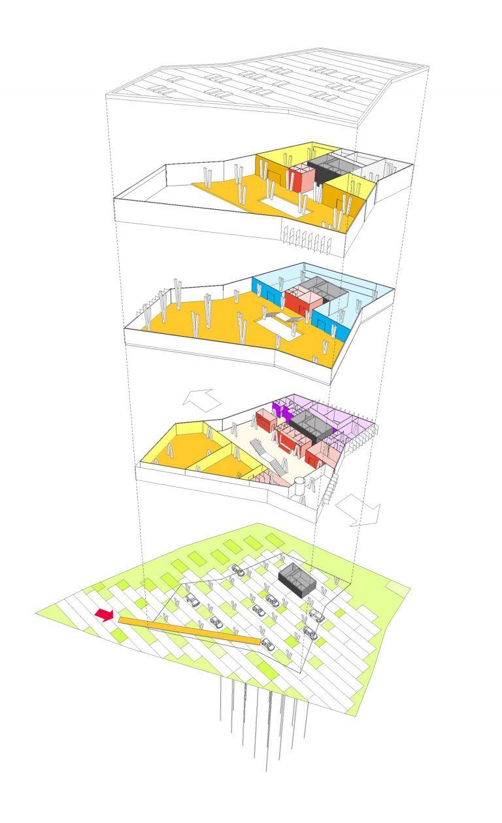Agóra interactive exhibition hall, Győr
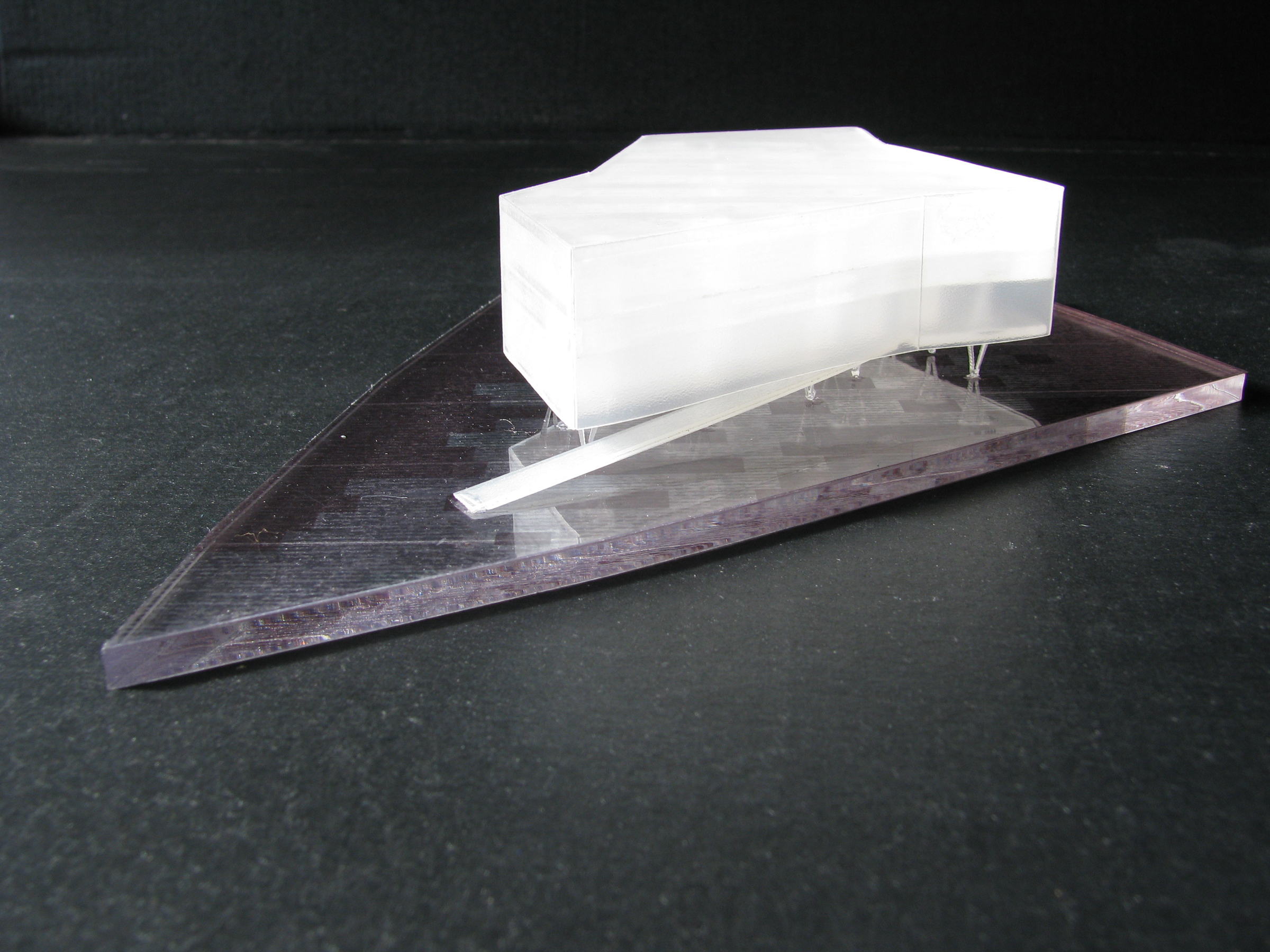
2009
Agóra interactive exhibition hall, national competition, mention, Győr
Designers: Orsolya Almer, Orsolya Simon, Levente Szabó, Tibor Tánczos
Co-designer: András Páll
Size: 3100m²
Our aim was to plan a building that enables us with such dynamic usage, which constantly changes when reacting with the environment. As our intentions, the visitor connects with a continually altering three dimensional building and its surroundings! With the building given a car- theme exhibition, the parking and the emplacement of the cars provide a serious potential: the arriving visitors can be part of the exhibition with their cars. We planned a park under the building that generates a base-carpet, which consists of the parking cars, the outdoor exhibition objects, and the plantation. The unusual facade is a sort of bodywork. This can be a trade-mark-like logo or icon for the function, but also a sign which can enhance the constant transition with it’s’ mystification. The facade’s metal-plate panels can be moved interactively. With this motion the buildings’ form and shape provides a constantly changing picture, and also involves the visitor in the shaping of the building. We planned a lot of interactive elements which touch the boundaries of genre, but are architectural and interior designing appliances.
